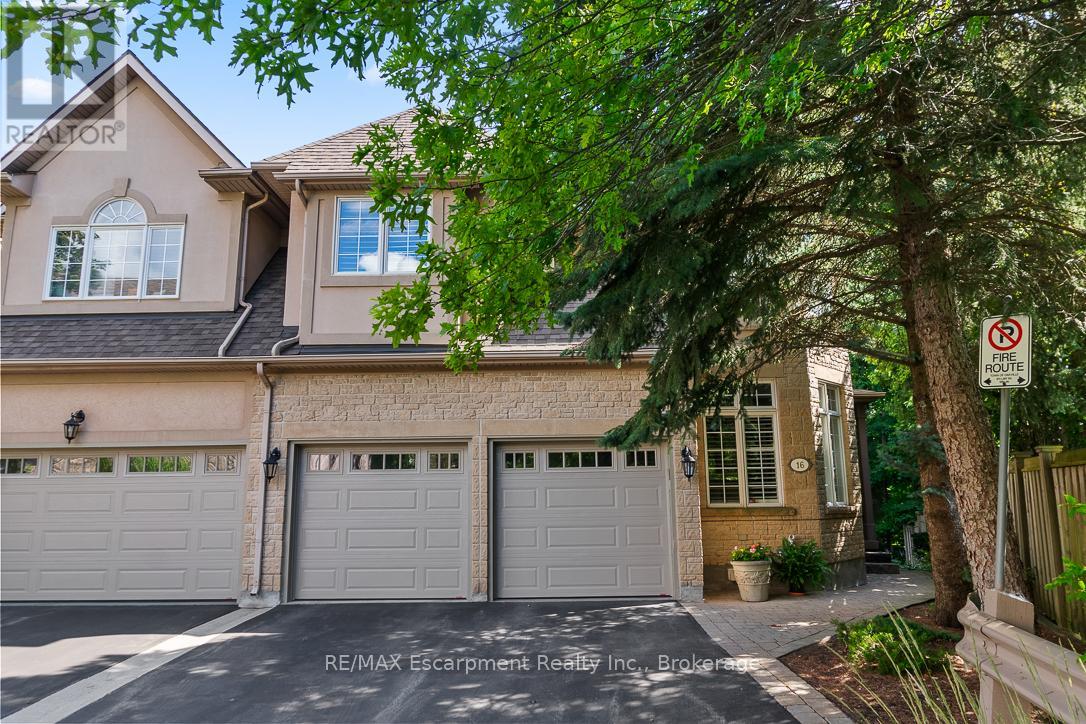- Houseful
- ON
- Oakville
- Westoak Trails
- 16 2303 Hill Ridge Ct

Highlights
Description
- Time on Houseful63 days
- Property typeSingle family
- Neighbourhood
- Median school Score
- Mortgage payment
Discover this rare gem in the exclusive West Oak Trails community, where only twenty-one fortunate homeowners get to call this secluded oasis home. This executive end unit townhome offers a perfect blend of privacy and sophistication, backing directly onto the trails of tranquil Sixteen Mile Creek. With four spacious bedrooms and four plus 1 bathrooms spread across a total of 3,716 square feet of thoughtfully designed living space, including a convenient elevator ensuring effortless access to all levels. This home welcomes you with nine-foot ceilings and an open concept main floor with serene treed views creating a peaceful backdrop throughout. Step onto the balcony off the living room and breathe in the serenity of your private backyard. Upstairs, the generous primary suite features a cozy gas fireplace, five-piece ensuite, and walk-in closet. Three additional bedrooms offer comfort and convenience, two with access to ensuite bathrooms. The fourth is set as an office with built-ins perfect for those who work from home. The walk-out basement leads to your personal outdoor haven, complete with a stone patio perfect for entertaining or quiet morning coffee moments. The two-car garage and additional driveway parking ensure practicality meets luxury. This lovingly maintained home is move-in ready or add your own personal touch to transform it into something truly extraordinary. With exceptional privacy, it's an opportunity that rarely presents itself in this sought-after community. Your chance to own a piece of tranquil luxury is here. (id:63267)
Home overview
- Cooling Central air conditioning
- Heat source Natural gas
- Heat type Forced air
- # total stories 2
- # parking spaces 4
- Has garage (y/n) Yes
- # full baths 4
- # half baths 1
- # total bathrooms 5.0
- # of above grade bedrooms 4
- Has fireplace (y/n) Yes
- Community features Pet restrictions
- Subdivision 1022 - wt west oak trails
- Directions 1529018
- Lot size (acres) 0.0
- Listing # W12351178
- Property sub type Single family residence
- Status Active
- Recreational room / games room 9.53m X 6.81m
Level: Lower - Bathroom 3.61m X 1.45m
Level: Lower - Kitchen 4.67m X 4.65m
Level: Main - Dining room 4.06m X 3.73m
Level: Main - Living room 5.66m X 4.01m
Level: Main - Bathroom 1.63m X 1.6m
Level: Main - Bedroom 4.42m X 4.19m
Level: Upper - Bedroom 4.11m X 3.35m
Level: Upper - Bathroom 2.72m X 1.5m
Level: Upper - Bedroom 4.06m X 4.04m
Level: Upper - Bathroom 2.87m X 2.01m
Level: Upper - Bathroom 3.53m X 2.72m
Level: Upper - Primary bedroom 5.49m X 5.05m
Level: Upper
- Listing source url Https://www.realtor.ca/real-estate/28747393/16-2303-hill-ridge-court-oakville-wt-west-oak-trails-1022-wt-west-oak-trails
- Listing type identifier Idx

$-3,414
/ Month












