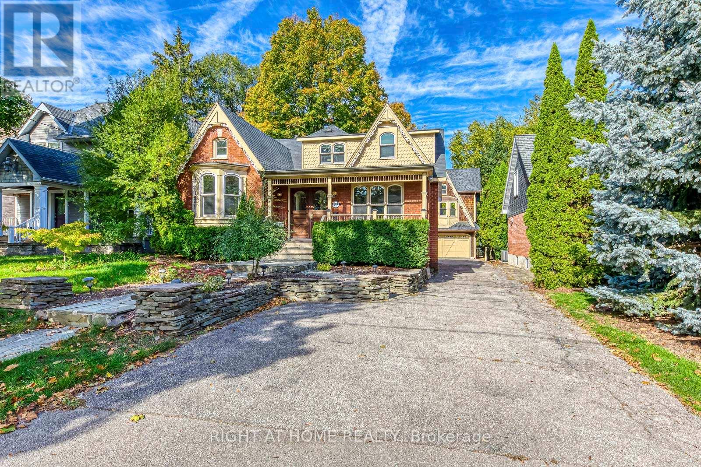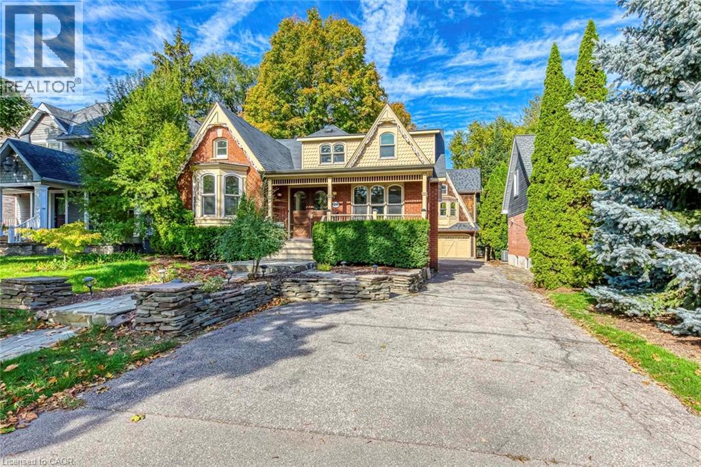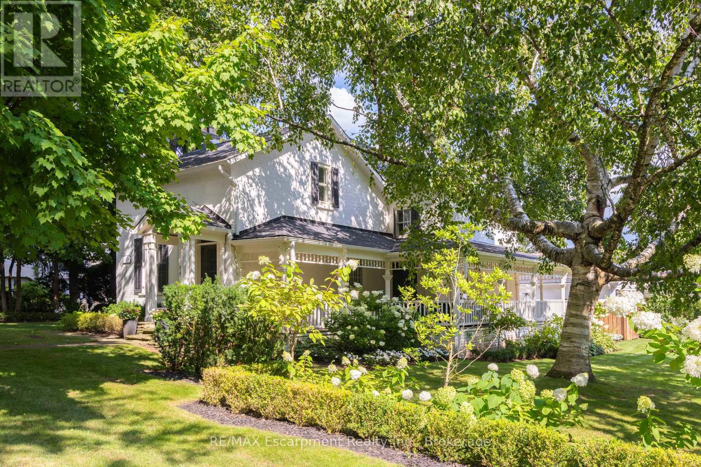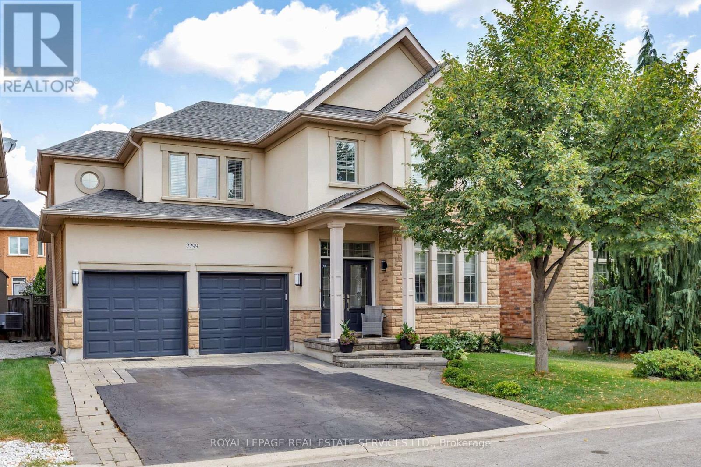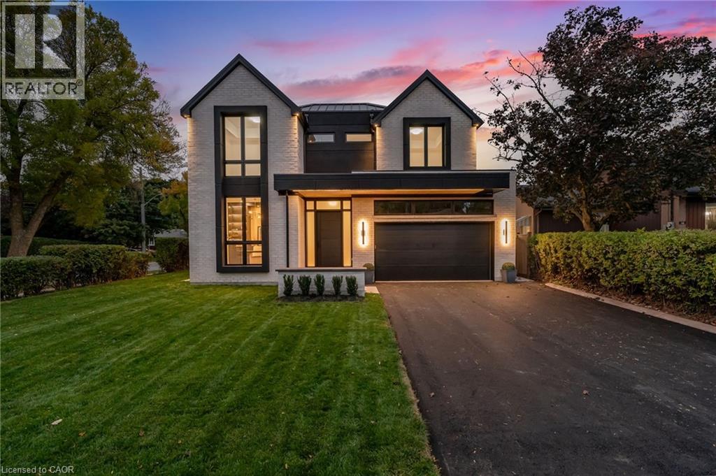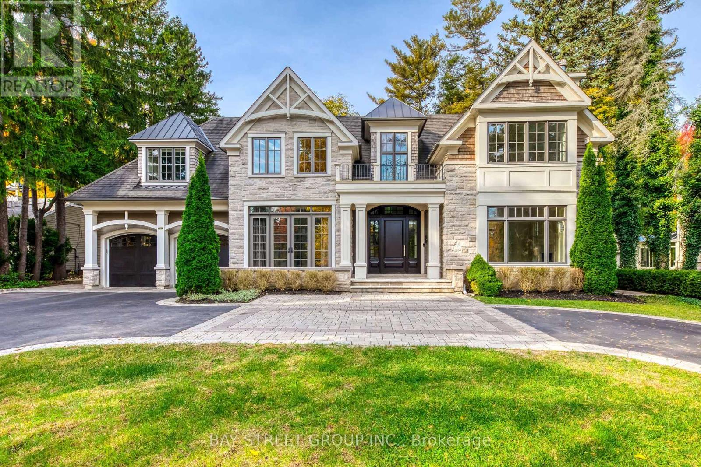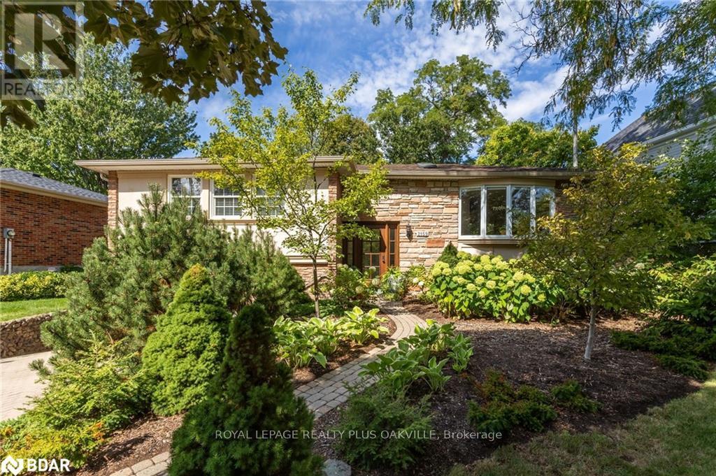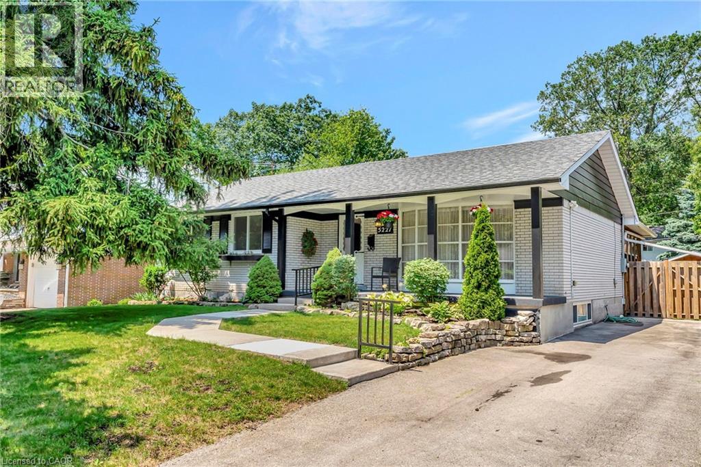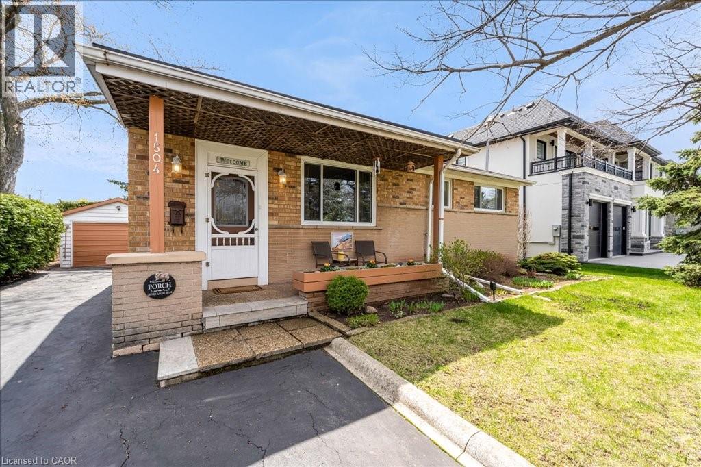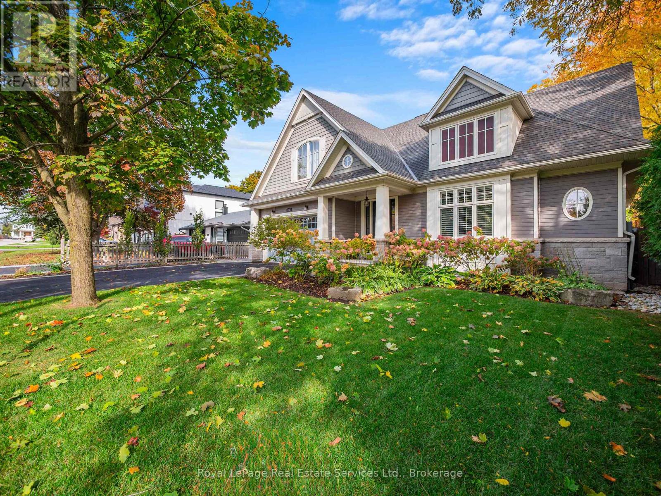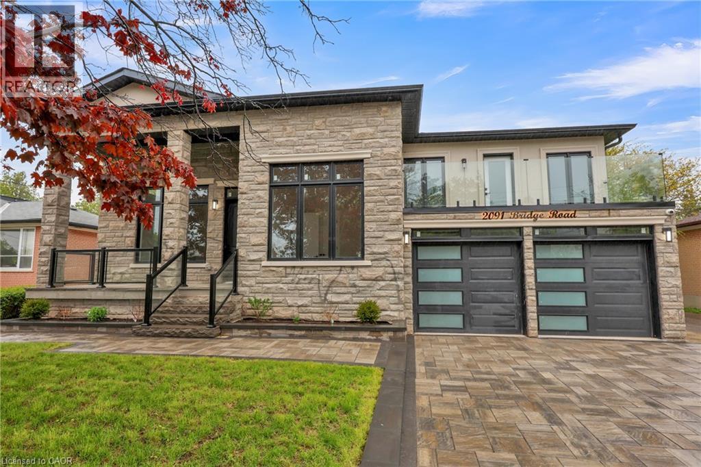- Houseful
- ON
- Oakville
- Southwest Oakville
- 1605 Venetia Dr
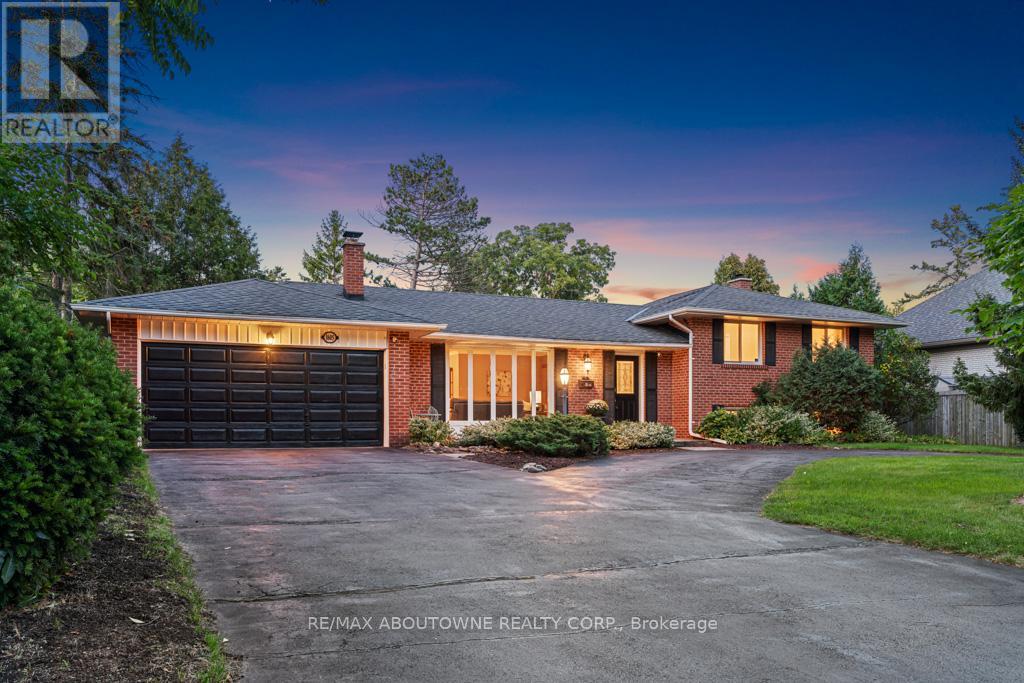
Highlights
Description
- Time on Houseful46 days
- Property typeSingle family
- Neighbourhood
- Median school Score
- Mortgage payment
Set in the heart of prestigious Coronation Park, one of Oakvilles most celebrated neighbourhoods, this home offers both timeless charm and exclusivity on a quiet and private lot. Perfectly positioned on the highly regarded Venetia Drive, the address itself is a rarity. Coronation Park is renowned for its tree-lined streets, proximity to top-ranked schools, and effortless access to the lake, boutique shops and vibrant diningoffering an elevated lifestyle in a truly coveted setting. This meticulously maintained side-split rests on an exceptionally RARE 90-foot wide lot, a distinction that provides both space and privacy. The home offers 4 bedrooms and 3 bathrooms, including one with a spa-inspired soaker tub, all within a layout thoughtfully designed for family living and comfort. The lower level includes a walk-out basement, opening directly to a spectacular backyard retreat. A shimmering pool, versatile sunroom, and expansive patio provide the perfect environment for outdoor leisure and entertaining. Every detail speaks to pride of ownership. Lovingly cared for and exceptionally clean, the home offers a wonderful canvas. Move in and enjoy its character or reimagine it into a bespoke luxury residence that fully reflects the calibre of the lot and location. A property of this stature is seldom available. This is Coronation Park living at its finest. (id:63267)
Home overview
- Cooling Central air conditioning
- Heat source Natural gas
- Heat type Forced air
- Has pool (y/n) Yes
- Sewer/ septic Sanitary sewer
- # parking spaces 10
- Has garage (y/n) Yes
- # full baths 3
- # total bathrooms 3.0
- # of above grade bedrooms 4
- Flooring Hardwood
- Community features Community centre
- Subdivision 1017 - sw southwest
- Lot desc Landscaped
- Lot size (acres) 0.0
- Listing # W12397796
- Property sub type Single family residence
- Status Active
- 2nd bedroom 3.91m X 3.45m
Level: 2nd - 3rd bedroom 3.56m X 2.41m
Level: 2nd - Primary bedroom 3.779m X 3.48m
Level: 2nd - Family room 5.919m X 4.139m
Level: Lower - Sunroom 3.78m X 1.86m
Level: Lower - 4th bedroom 5.178m X 3.84m
Level: Lower - Kitchen 3.48m X 2.49m
Level: Main - Eating area 3.48m X 2.35m
Level: Main - Dining room 3.39m X 3.26m
Level: Main - Office 5.38m X 2.89m
Level: Main - Living room 5.9m X 3.678m
Level: Main
- Listing source url Https://www.realtor.ca/real-estate/28850204/1605-venetia-drive-oakville-sw-southwest-1017-sw-southwest
- Listing type identifier Idx

$-5,200
/ Month

