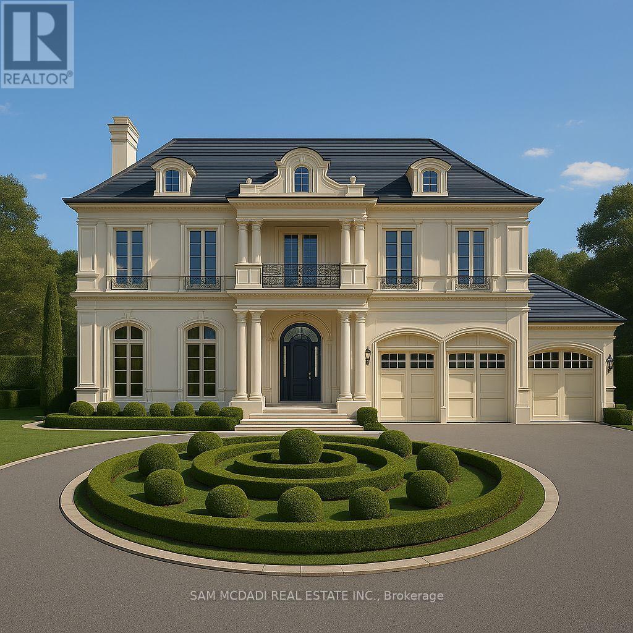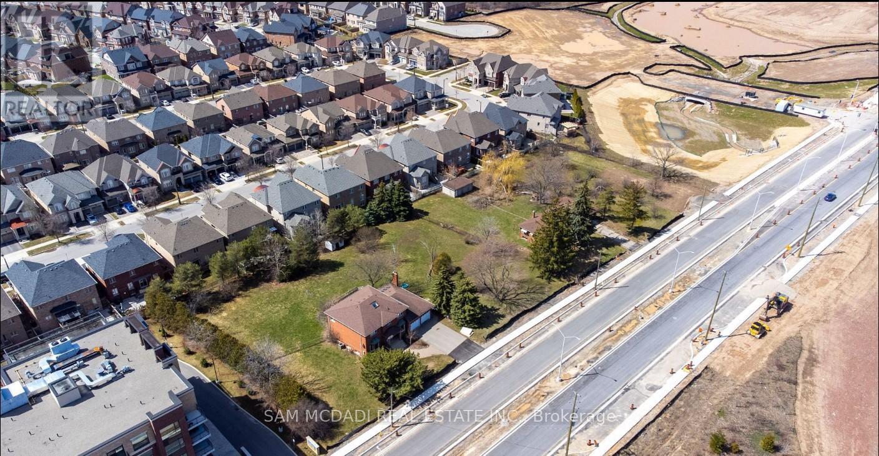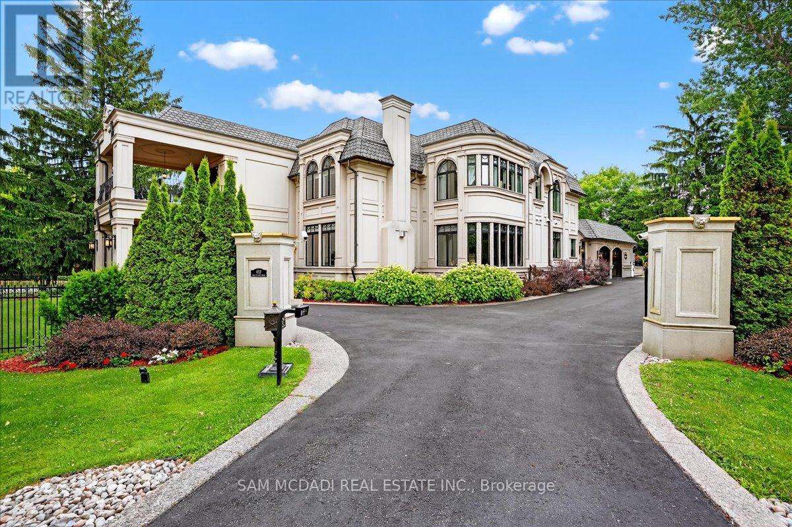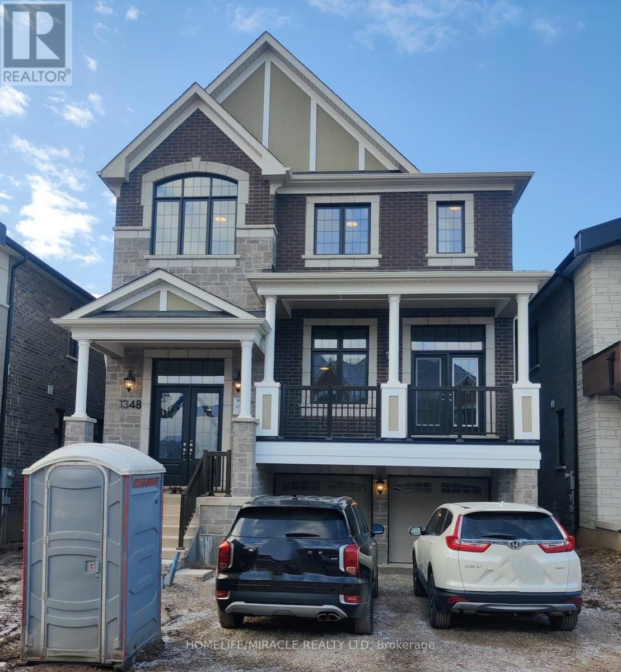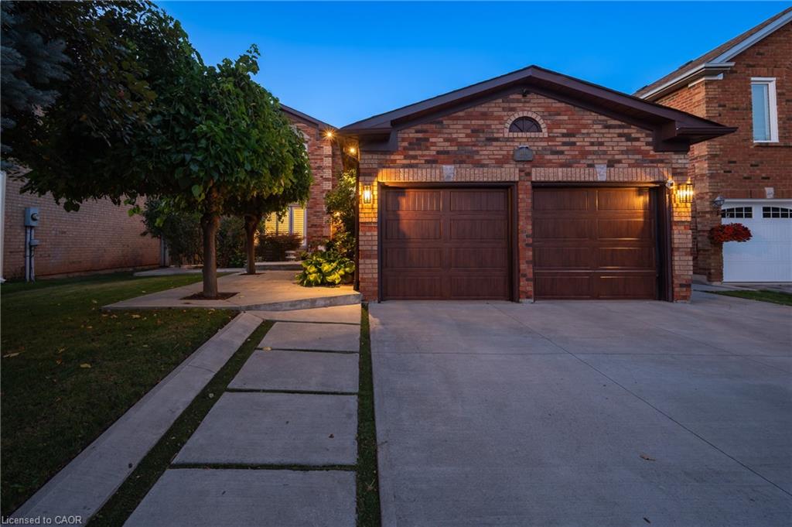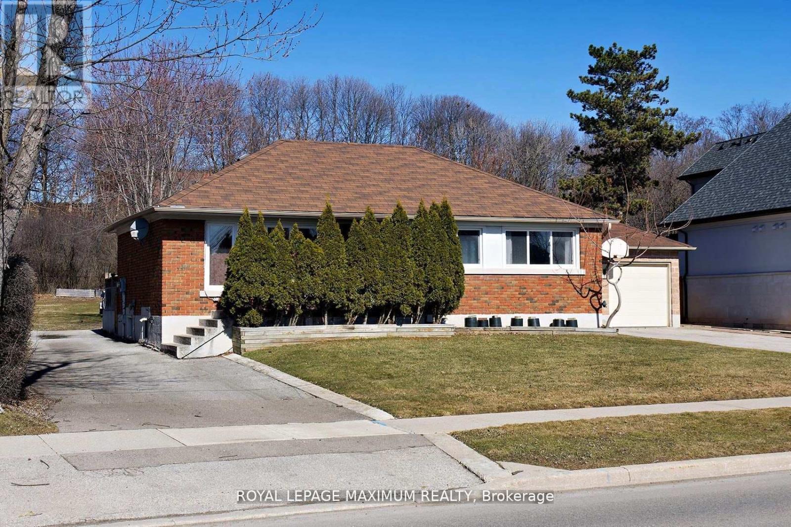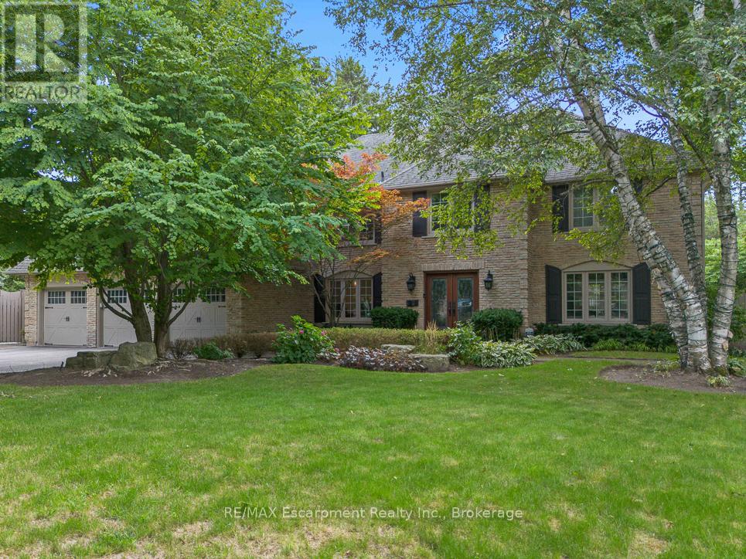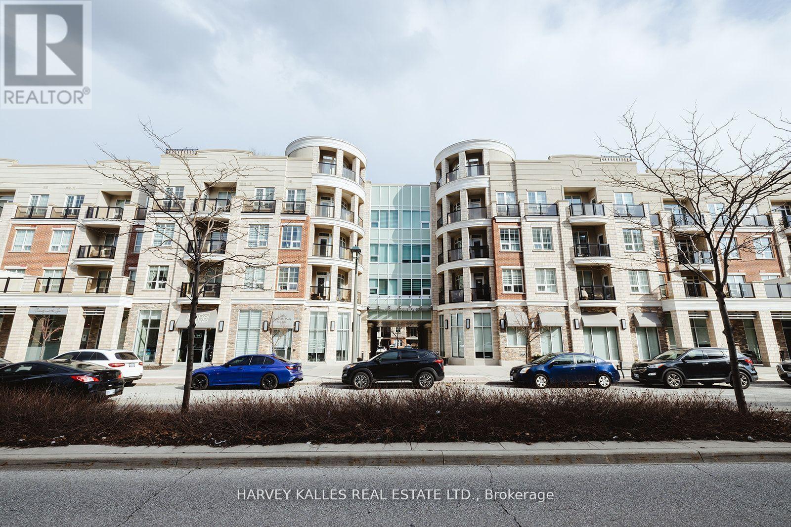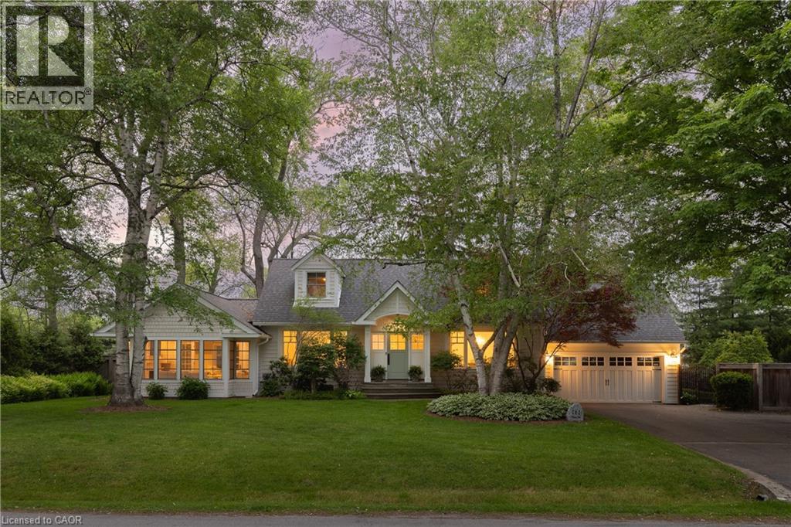
Highlights
Description
- Home value ($/Sqft)$877/Sqft
- Time on Houseful15 days
- Property typeSingle family
- Style2 level
- Neighbourhood
- Median school Score
- Lot size0.34 Acre
- Year built1958
- Mortgage payment
Family Living Meets Timeless Charm in Prestigious Oakville, Discover a stunning residence on one of Oakville's most coveted streets, where privacy and prestige meet. This home offers 3,373 sq ft of meticulously designed living space, plus 1,359 sq ft of lower-level entertainment space. Step inside to custom hardwood floors flowing throughout. The kitchen is a culinary masterpiece featuring new wolf range and sub zero fridge (2023), and a built-in Miele coffee maker (2021). The family-friendly floor plan is ideal for casual or formal gatherings, with a spacious living room and gas fireplace. French doors lead to a brand-new Muskoka room with elegant sliding screen windows. A separate dining room with a gas fireplace completes the perfect setting. The primary bedroom is a sanctuary with a fireplace and spa-like ensuite, including a freestanding soaker tub and heated floors. Two generously sized bedrooms for children or guests share a charming bathroom with refined finishes. The lower level features a state-of-the-art movie theatre and custom wine feature. Five fireplaces create warmth and intimacy, while hidden speakers deliver immersive audio in the living room. The resort-style backyard includes an inground pool, hot tub, sauna, putting green, and playset, merging with parkland for a private retreat. Recent upgrades include a new furnace and air conditioning (2023). Permits are in place for expanding with a second primary suite and garage. Walking distance to downtown Oakville and in a top school district, this home redefines luxury living. LUXURY CERTIFIED. (id:63267)
Home overview
- Cooling Central air conditioning
- Heat type Forced air
- Sewer/ septic Municipal sewage system
- # total stories 2
- Construction materials Wood frame
- # parking spaces 8
- Has garage (y/n) Yes
- # full baths 3
- # half baths 1
- # total bathrooms 4.0
- # of above grade bedrooms 4
- Has fireplace (y/n) Yes
- Subdivision 1011 - mo morrison
- Lot desc Lawn sprinkler
- Lot dimensions 0.342
- Lot size (acres) 0.34
- Building size 4732
- Listing # 40762248
- Property sub type Single family residence
- Status Active
- Bathroom (# of pieces - 5) Measurements not available
Level: 2nd - Bedroom 4.394m X 5.105m
Level: 2nd - Bathroom (# of pieces - 4) Measurements not available
Level: 2nd - Primary bedroom 4.394m X 4.496m
Level: 2nd - Bedroom 4.496m X 6.579m
Level: 2nd - Bathroom (# of pieces - 3) Measurements not available
Level: Basement - Media room 6.147m X 4.394m
Level: Basement - Bedroom 3.251m X 3.277m
Level: Basement - Office 4.064m X 3.048m
Level: Main - Laundry 3.962m X 2.311m
Level: Main - Dining room 4.496m X 4.674m
Level: Main - Bathroom (# of pieces - 2) Measurements not available
Level: Main - Sunroom 5.385m X 4.267m
Level: Main - Kitchen 4.877m X 5.004m
Level: Main - Family room 5.283m X 4.623m
Level: Main
- Listing source url Https://www.realtor.ca/real-estate/28758341/161-dianne-avenue-oakville
- Listing type identifier Idx

$-11,067
/ Month

