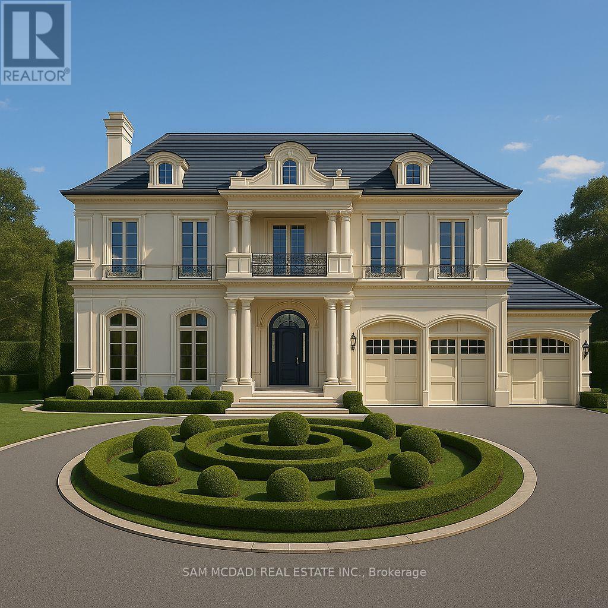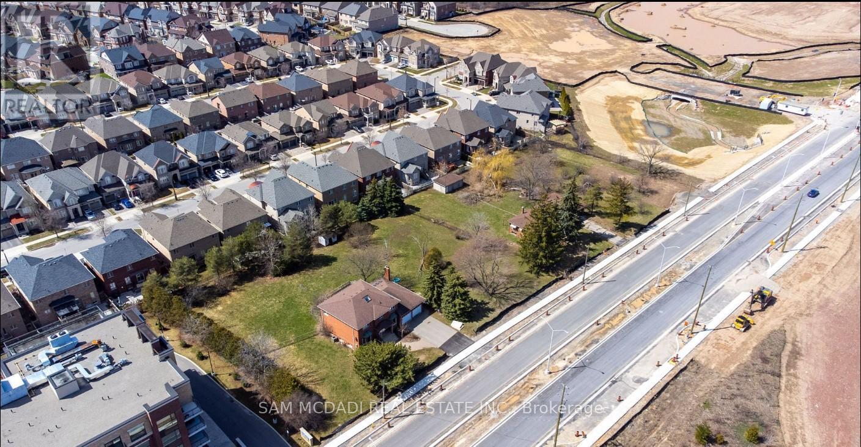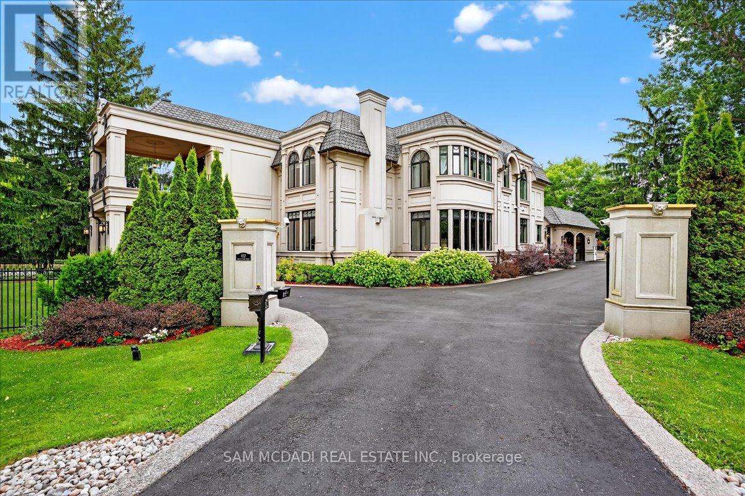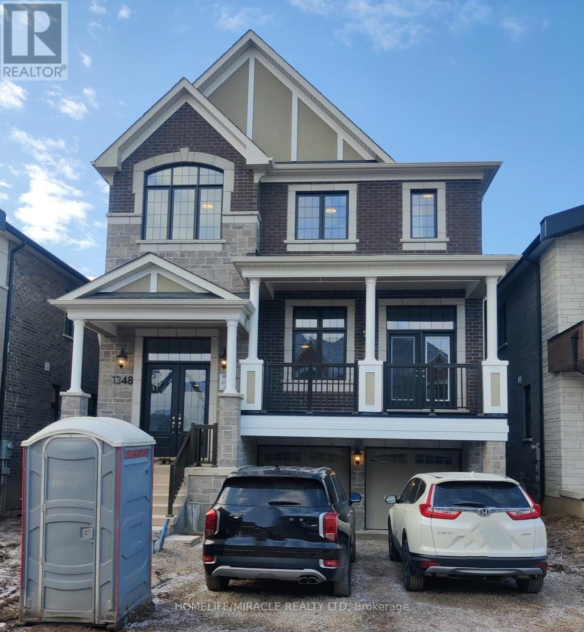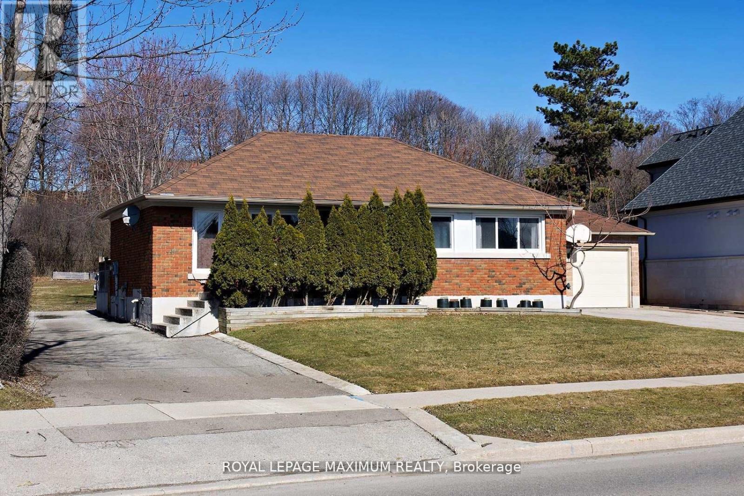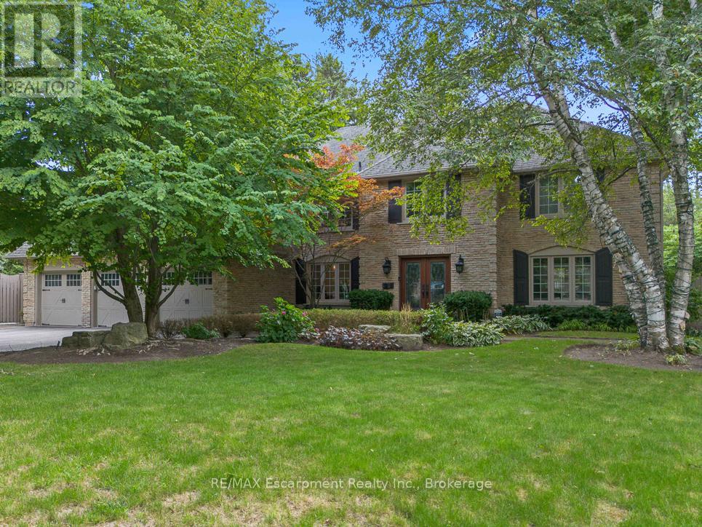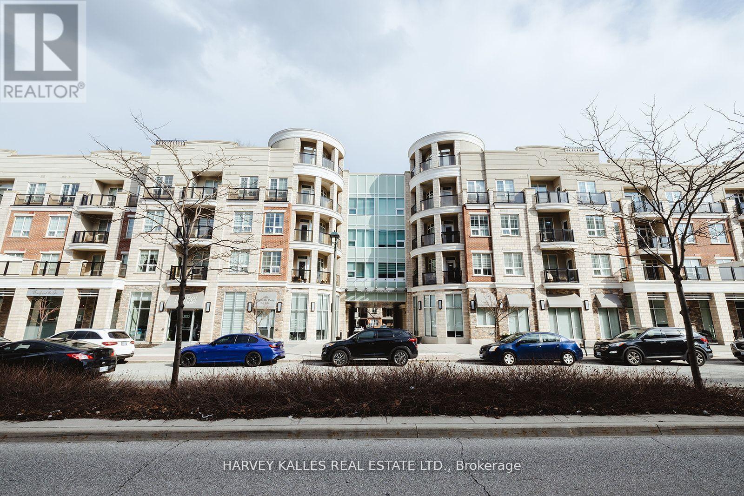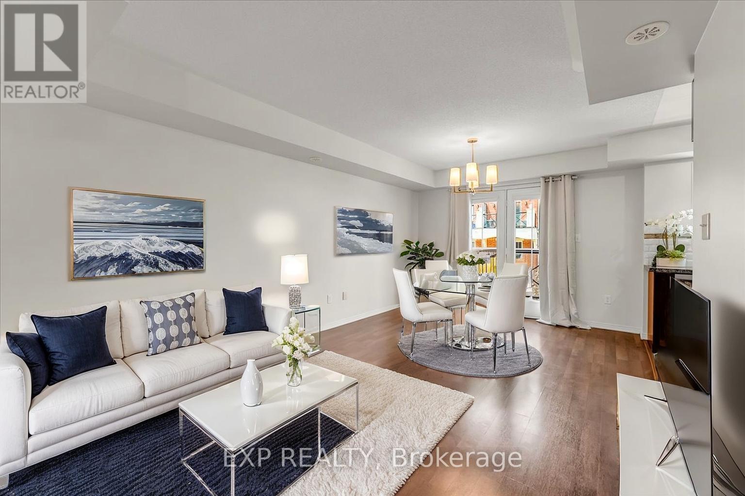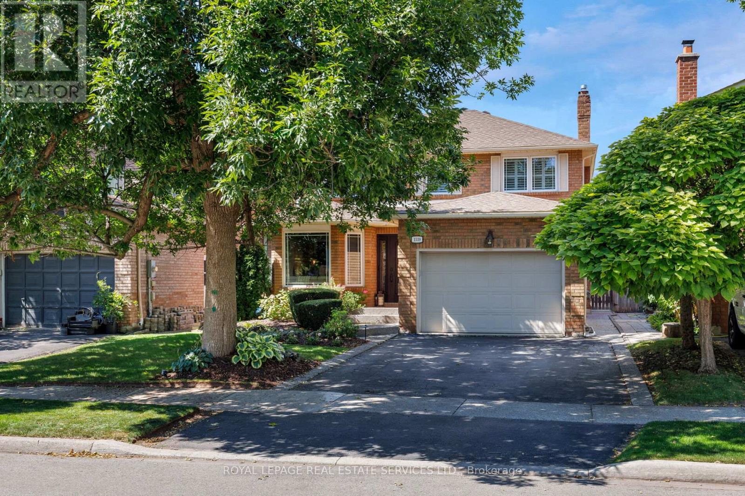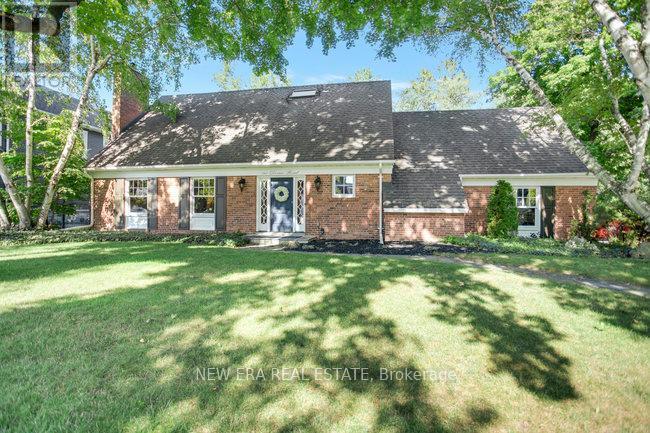
Highlights
This home is
0%
Time on Houseful
11 hours
School rated
7.8/10
Oakville
11.04%
Description
- Time on Housefulnew 11 hours
- Property typeSingle family
- Neighbourhood
- Median school Score
- Mortgage payment
Lovely 2 Storey Cape Cod Style Home On A Huge Level Muskoka Lake Lot, 600 Metres FromLake Ontario. Large Concrete Pool, Huge Detached Great Room With 10 Foot Ceilings AndStone Fireplace, Wired For 7.1 Sound. Modern Eat-In Kitchen, Large Dining Room,Fireplace In Living Room, 4 Inch Wide Hardwood Flooring And Travertine Tiles. FlagstonePatio Backyard, Large Finished Basement. Close To Downtown Oakville, Marina, Clubs, GoStation, & Many Schools. A Real Gem, Ready To Live In. **Extras - Hot Water Heater, Pool Inspection June 2022 available, Home Pre-Inspection July 22nd Available (id:63267)
Home overview
Amenities / Utilities
- Cooling Central air conditioning
- Heat source Natural gas
- Heat type Forced air
- Has pool (y/n) Yes
- Sewer/ septic Sanitary sewer
Exterior
- # total stories 2
- # parking spaces 12
- Has garage (y/n) Yes
Interior
- # full baths 2
- # half baths 1
- # total bathrooms 3.0
- # of above grade bedrooms 5
Location
- Subdivision 1011 - mo morrison
Overview
- Lot size (acres) 0.0
- Listing # W12077609
- Property sub type Single family residence
- Status Active
Rooms Information
metric
- 3rd bedroom 4.06m X 3.86m
Level: 2nd - 4th bedroom 4.39m X 3.81m
Level: 2nd - Primary bedroom 5.23m X 4.01m
Level: 2nd - 2nd bedroom 4.09m X 3.84m
Level: 2nd - Recreational room / games room 7.24m X 4.01m
Level: Basement - 5th bedroom 3.89m X 3.38m
Level: Basement - Laundry 4.09m X 3.56m
Level: Basement - Living room 6.99m X 4.06m
Level: Main - Kitchen 7.7m X 4.19m
Level: Main - Family room 6.76m X 6.32m
Level: Main - Dining room 4.7m X 4.14m
Level: Main - Other 4.11m X 3.68m
Level: Main
SOA_HOUSEKEEPING_ATTRS
- Listing source url Https://www.realtor.ca/real-estate/28156008/161-dornie-road-oakville-mo-morrison-1011-mo-morrison
- Listing type identifier Idx
The Home Overview listing data and Property Description above are provided by the Canadian Real Estate Association (CREA). All other information is provided by Houseful and its affiliates.

Lock your rate with RBC pre-approval
Mortgage rate is for illustrative purposes only. Please check RBC.com/mortgages for the current mortgage rates
$-8,533
/ Month25 Years fixed, 20% down payment, % interest
$
$
$
%
$
%

Schedule a viewing
No obligation or purchase necessary, cancel at any time

