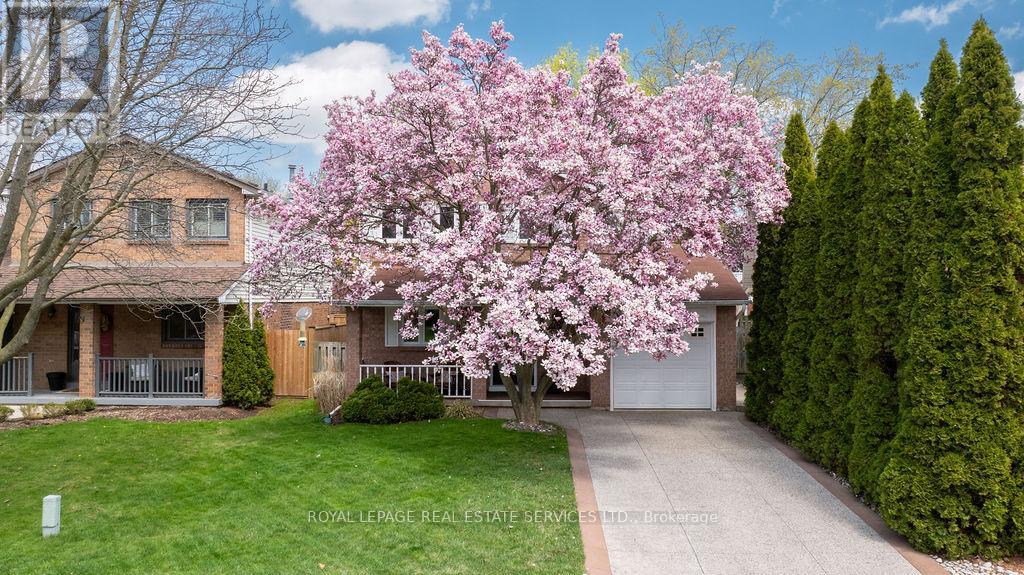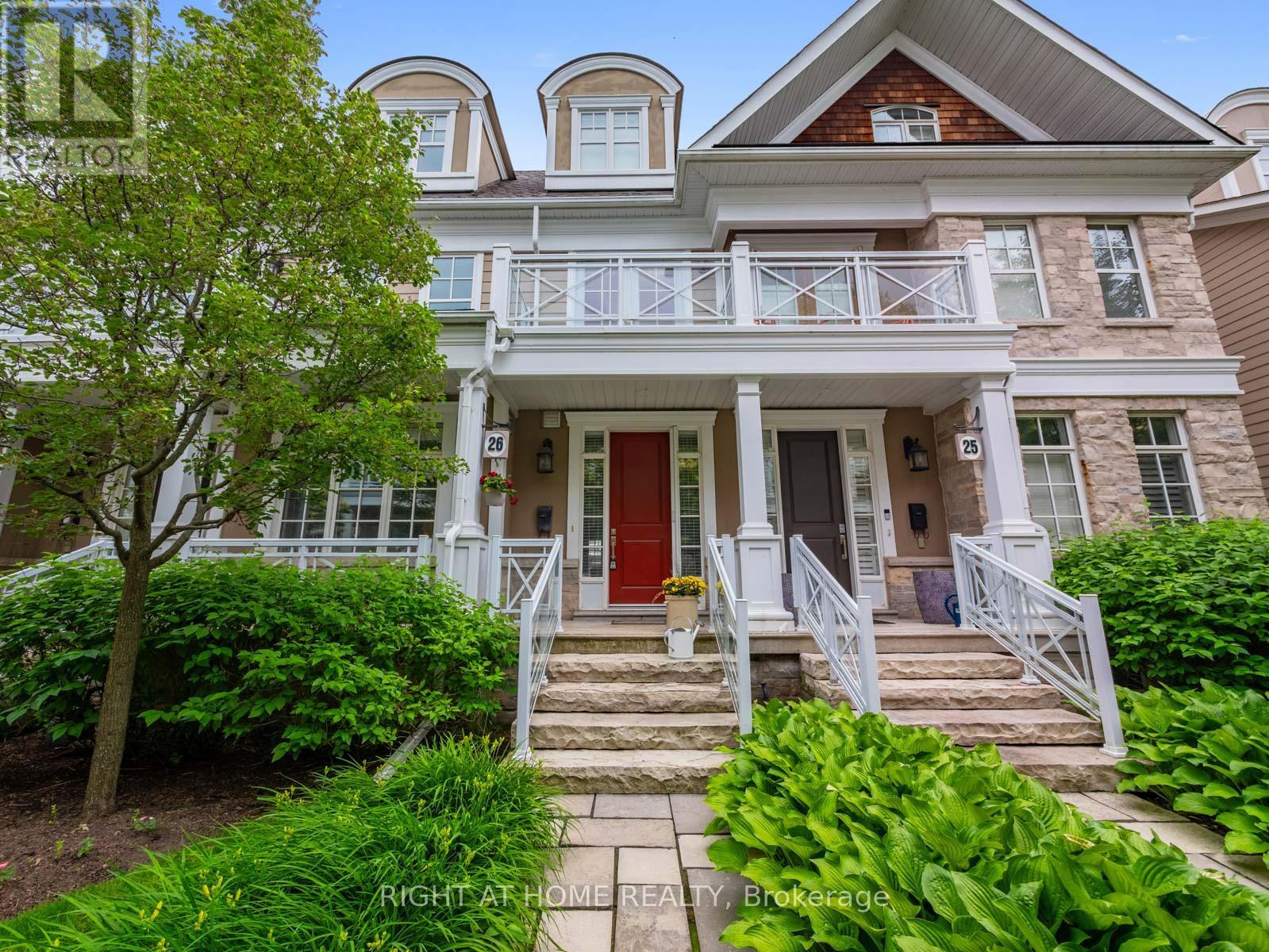
Highlights
Description
- Time on Houseful18 days
- Property typeSingle family
- Neighbourhood
- Median school Score
- Mortgage payment
This stunning 3-bedroom, 2-bath home is perfectly situated just steps from the lake and Shell Park, offering an exceptional lifestyle surrounded by nature. The welcoming foyer features a decorative entry door and double closet, leading into a fully renovated kitchen (2023) with premium stainless steel appliances, custom backsplash, oversized sink, and tile flooring. The bright dining room with crown moulding and hardwood floors flows into an open-concept living room with a walkout to the backyard. Upstairs, the sunlit primary bedroom offers mirrored double closets, while the additional bedrooms feature hardwood floors and ample storage. The finished basement adds extra living space with a large rec room, pot lights, hardwood floors, and a modern 3-piece bathroom. This prime location places you within walking distance of scenic trails, lush parks, and serene natural areas, with Bronte Harbours vibrant waterfront, boutique shops, and renowned restaurants just minutes away. This is lakeside living at its finest. (id:63267)
Home overview
- Cooling Central air conditioning
- Heat source Natural gas
- Heat type Forced air
- Sewer/ septic Sanitary sewer
- # total stories 2
- # parking spaces 3
- Has garage (y/n) Yes
- # full baths 2
- # total bathrooms 2.0
- # of above grade bedrooms 3
- Community features Community centre
- Subdivision 1001 - br bronte
- Lot size (acres) 0.0
- Listing # W12440723
- Property sub type Single family residence
- Status Active
- 3rd bedroom 2.81m X 3.09m
Level: 2nd - Primary bedroom 3.03m X 4.16m
Level: 2nd - 2nd bedroom 3.02m X 3.41m
Level: 2nd - Family room 5.53m X 4.35m
Level: Basement - Utility 2.52m X 7m
Level: Basement - Kitchen 2.93m X 4.71m
Level: Main - Living room 3.1m X 4.43m
Level: Main - Dining room 2.42m X 3.53m
Level: Main
- Listing source url Https://www.realtor.ca/real-estate/28942768/161-riverview-street-oakville-br-bronte-1001-br-bronte
- Listing type identifier Idx

$-3,125
/ Month












