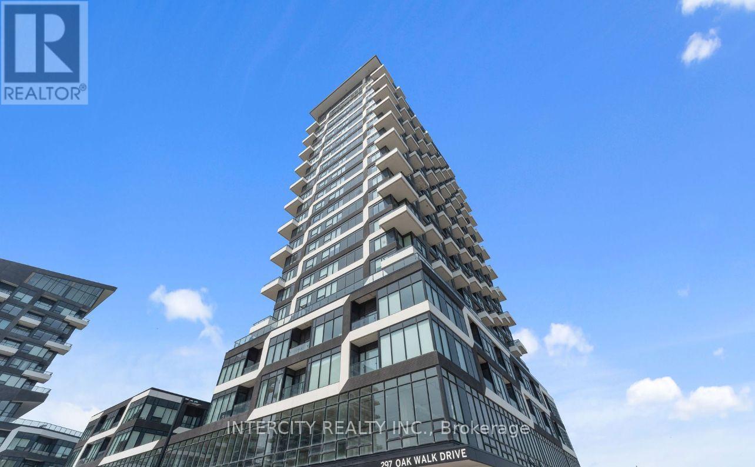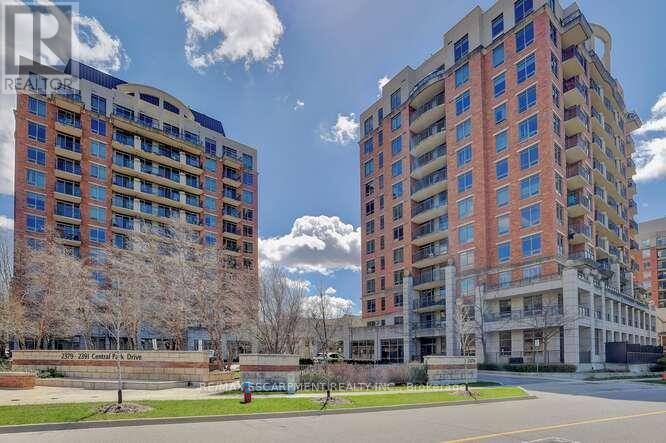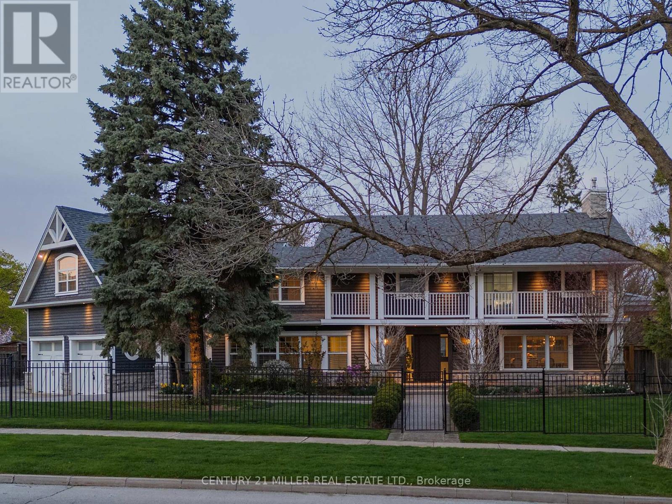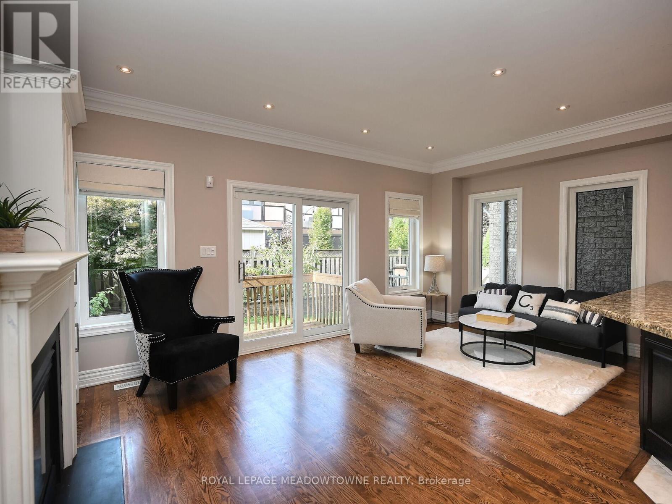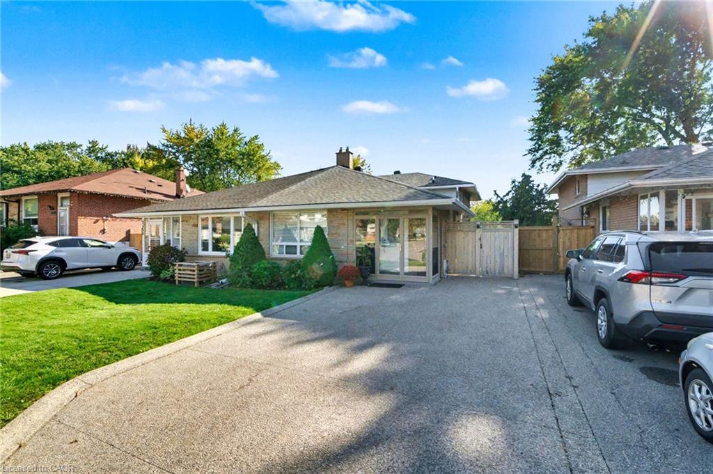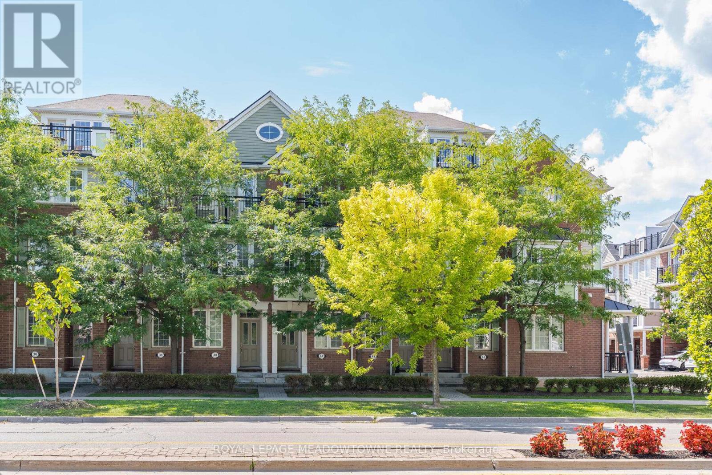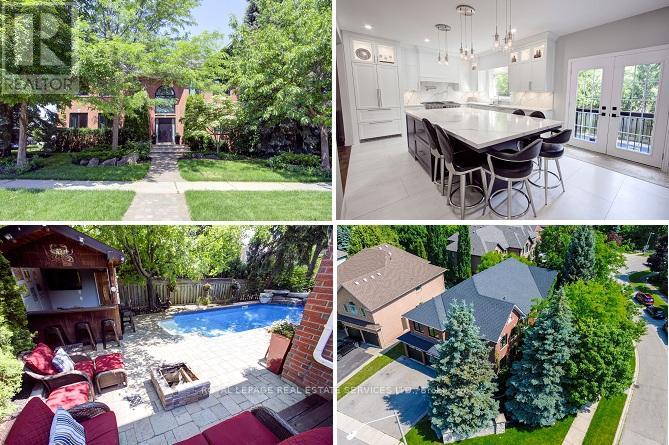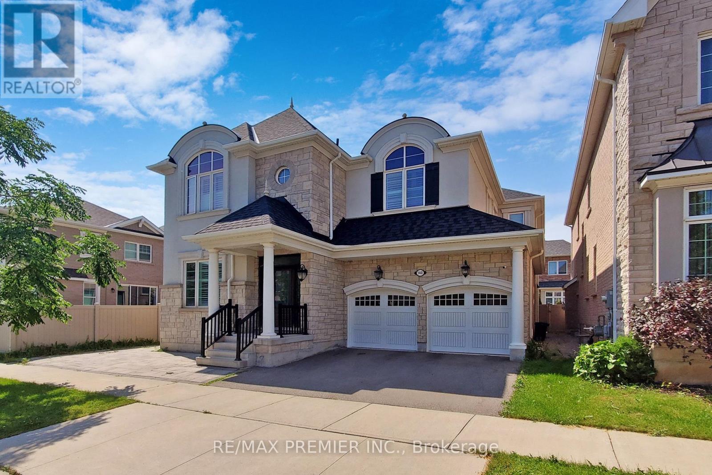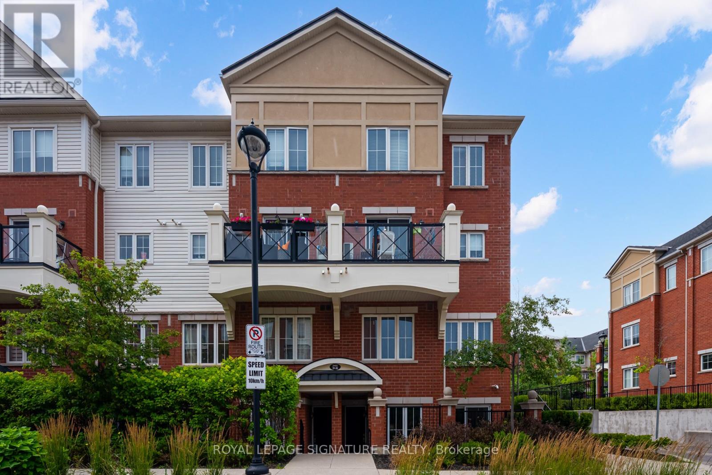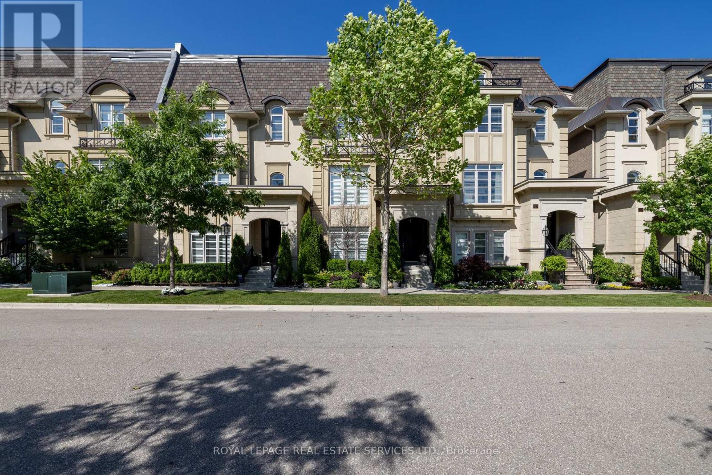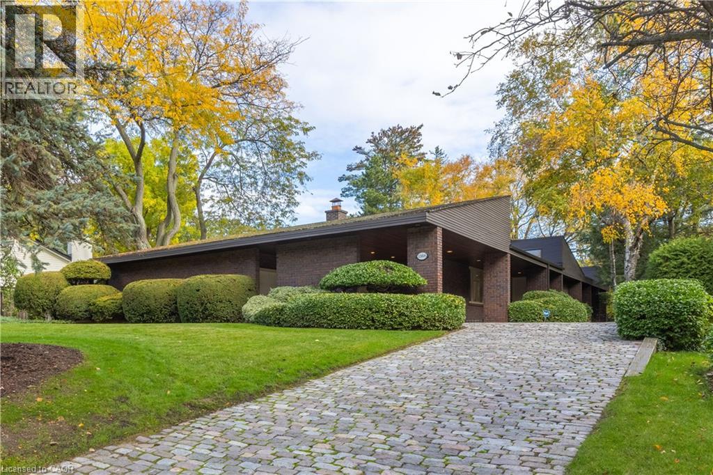- Houseful
- ON
- Oakville
- River Oaks
- 163 Ross Ln
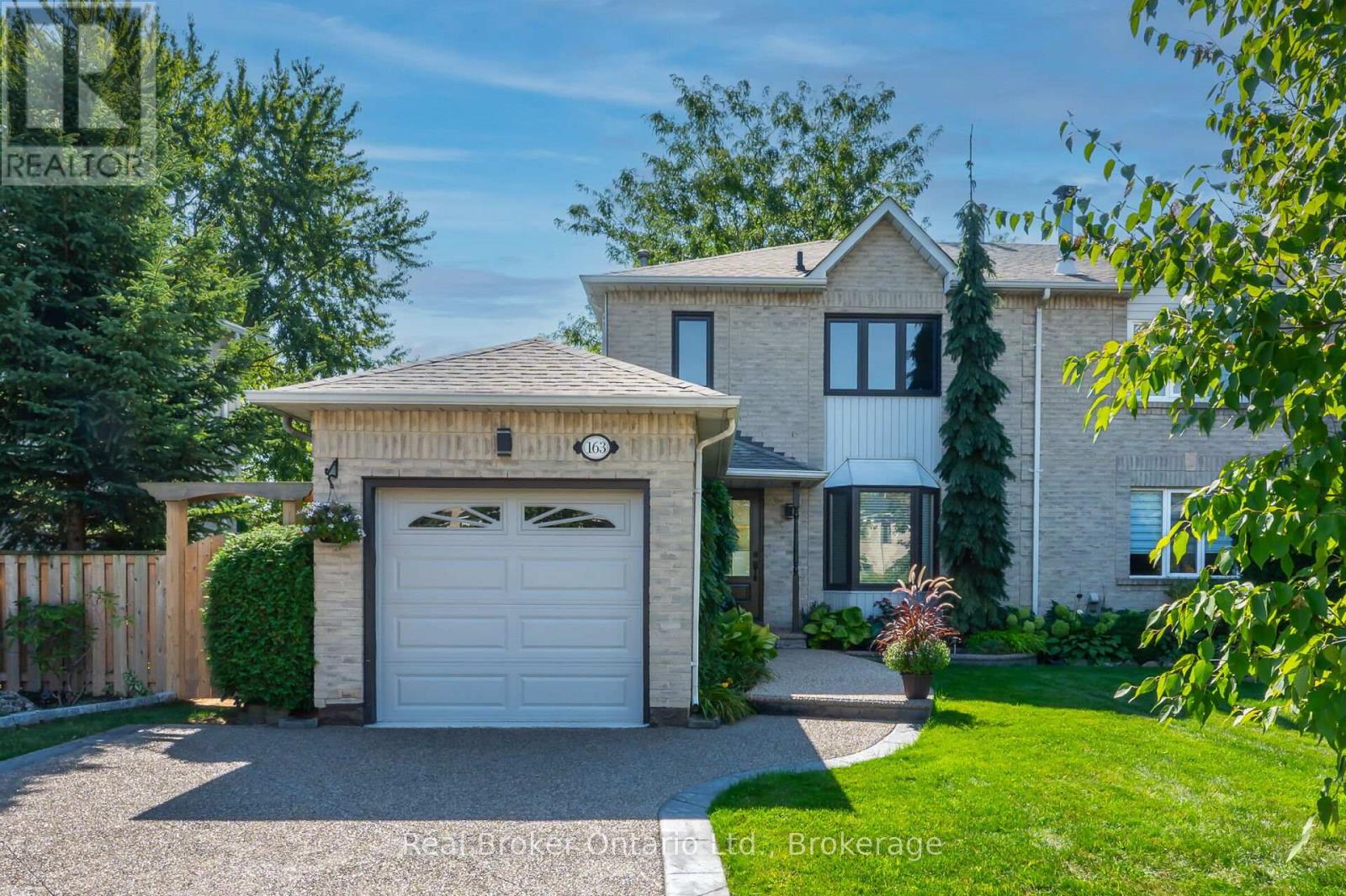
Highlights
Description
- Time on Houseful45 days
- Property typeSingle family
- Neighbourhood
- Median school Score
- Mortgage payment
Welcome to this charming 3-bedroom semi-detached home on a quiet, family-friendly street in sought-after River Oaks. Set on a rare 53 x 198 ft private lot. The main floor features a bright living and dining area with hardwood floors, and a renovated kitchen with granite countertops, a stylish backsplash, plenty of cabinetry, and a handy pull-out pantry. Beautiful patio doors lead to the expansive backyard a true retreat with a gorgeous gazebo with waterproof curtains, and mature trees. Upstairs, you'll find 3 well-sized bedrooms and an updated 4-piece bathroom. The partially finished basement includes an updated powder room, laundry area, and lots of storage. Recent updates include new carpet (2025) on the stairs and upper level, plus a new front door (2025). The garage provides inside entry and a rear door with direct access to the backyard. Parking for up to 5 cars! Driveway made of aggregate concrete. This home is close to top-rated schools including River Oaks Public, White Oaks Secondary, Rotherglen, and several more, as well as parks, trails, and recreation centers. A perfect blend of convenience and community in a mature neighbourhood don't miss this exceptional River Oaks gem! (id:63267)
Home overview
- Cooling Central air conditioning
- Heat source Natural gas
- Heat type Forced air
- Sewer/ septic Sanitary sewer
- # total stories 2
- # parking spaces 5
- Has garage (y/n) Yes
- # full baths 1
- # half baths 1
- # total bathrooms 2.0
- # of above grade bedrooms 3
- Subdivision 1015 - ro river oaks
- Directions 1997977
- Lot size (acres) 0.0
- Listing # W12406013
- Property sub type Single family residence
- Status Active
- 2nd bedroom 2.84m X 2.79m
Level: 2nd - 3rd bedroom 3.45m X 2.54m
Level: 2nd - Primary bedroom 3.48m X 3.78m
Level: 2nd - Utility Measurements not available
Level: Lower - Laundry Measurements not available
Level: Lower - Kitchen 3m X 3.4m
Level: Main - Living room 3.33m X 3.66m
Level: Main - Dining room 3.33m X 3.3m
Level: Main
- Listing source url Https://www.realtor.ca/real-estate/28867914/163-ross-lane-oakville-ro-river-oaks-1015-ro-river-oaks
- Listing type identifier Idx

$-2,848
/ Month

