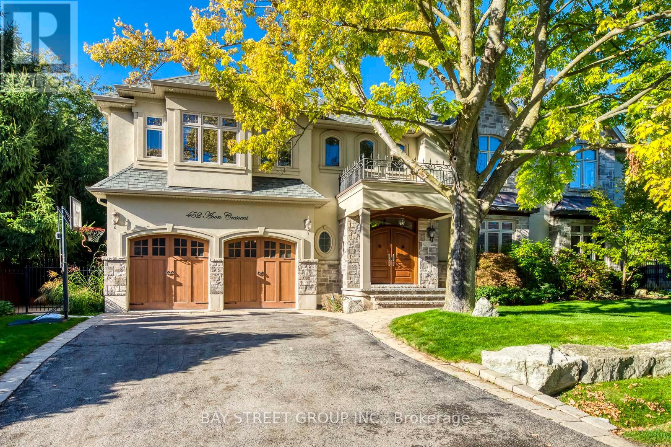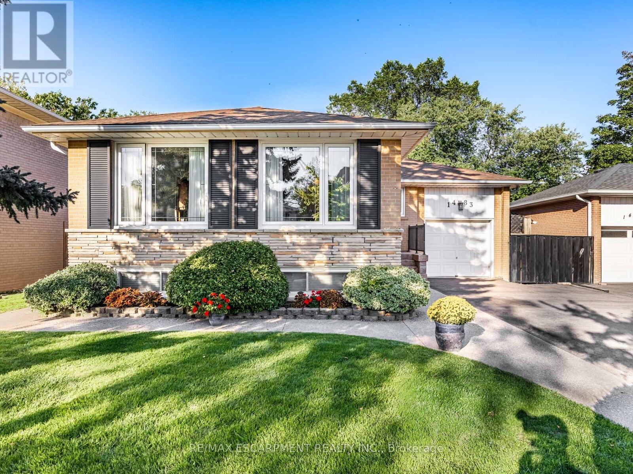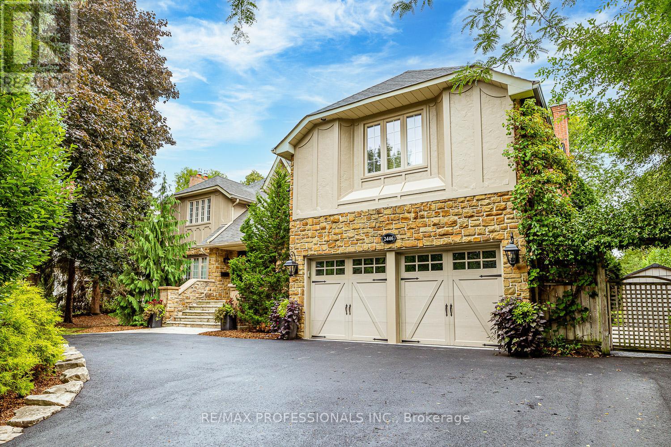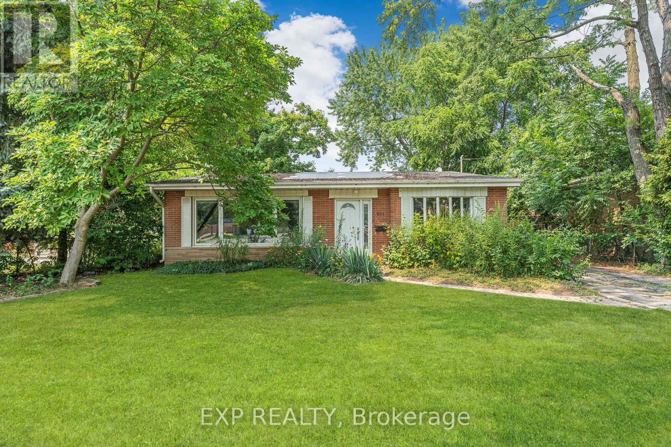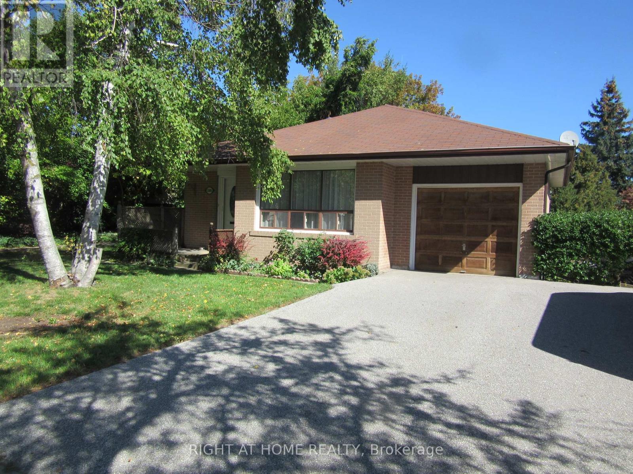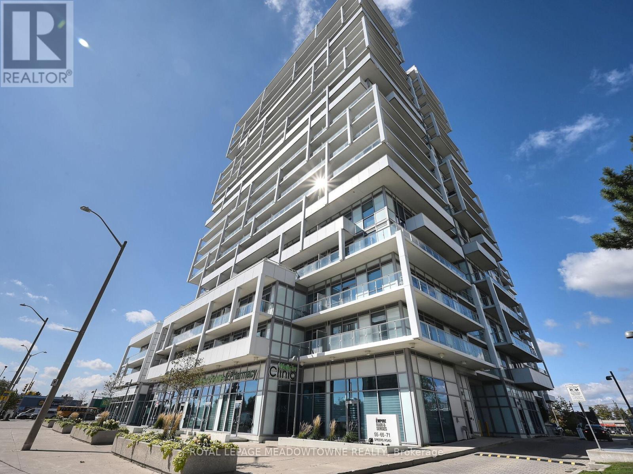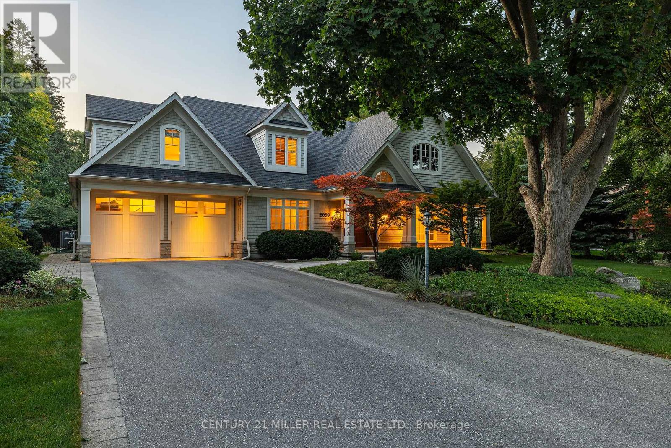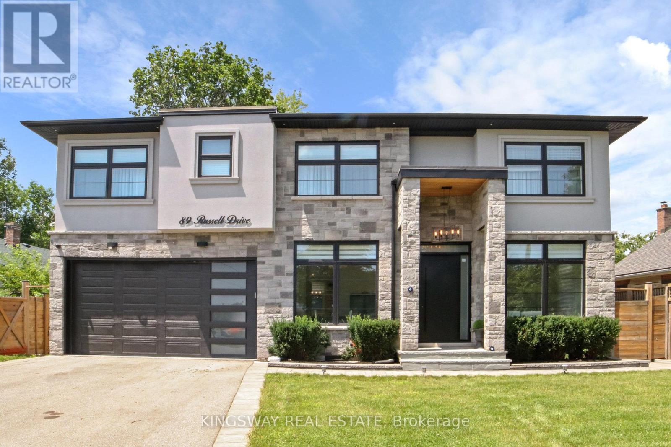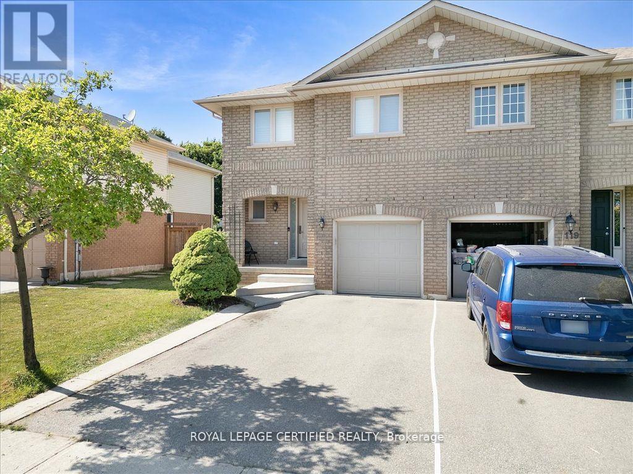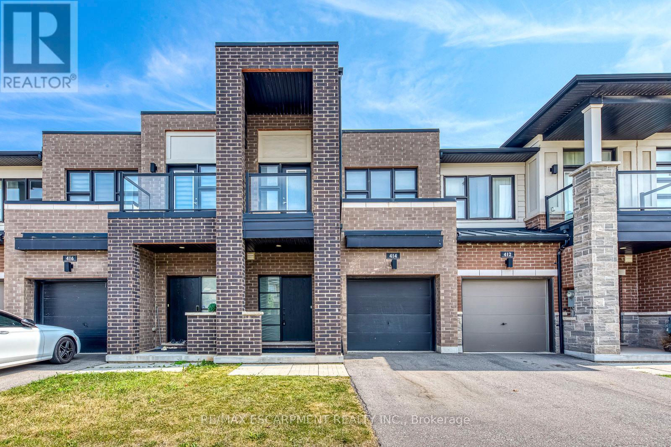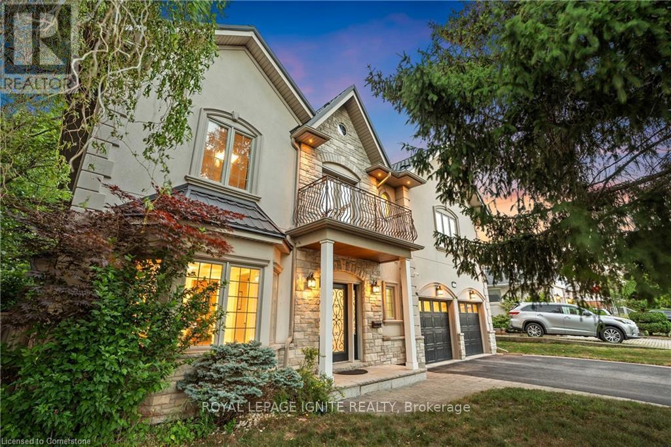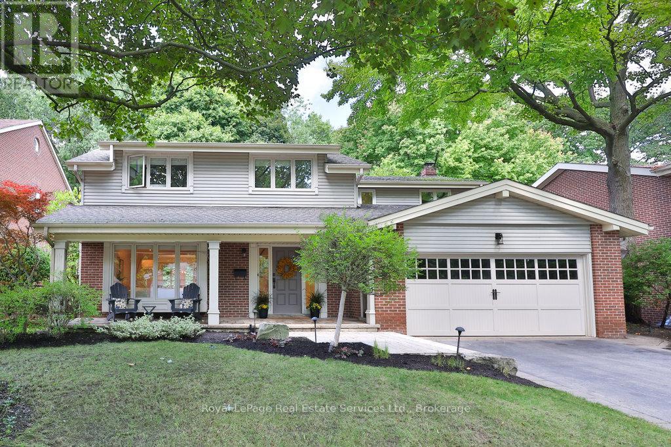
Highlights
Description
- Time on Housefulnew 44 hours
- Property typeSingle family
- Neighbourhood
- Median school Score
- Mortgage payment
Stunning, fully renovated family home in desirable South East Oakville neighbourhood, backing onto serene greenspace & parkland. Thoughtfully updated throughout with high-end custom finishes, this south-facing property offers over 4,400 sq ft of beautifully finished living space, including 4+1 bedrooms & 3.5 baths. The spacious living & dining rooms feature oversized windows that flood the space with natural light. An impressive open-concept layout connects the family room, sunroom & gourmet kitchen, complete with a large island & breakfast area overlooking the private backyard with a saltwater pool. The expanded primary suite includes a luxurious 5-pc ensuite & generous walk-in closet. Three additional bedrooms offer ample closet space and are served by a stylish 3-pc main bath. The lower level is designed for entertaining & relaxation, with a large rec room, custom bar, built-in shelving, fireplace, games area, dedicated exercise room with cork flooring, 3-pc bath & abundant storage. Private backyard retreat complete with a saltwater pool, hot Sundance Hamilton Hot Tub, waterfall, pergola & lush perennial gardens. Relax in the hot tub and poolside bar with built-in shelving, fridge & TV. The addition of synthetic grass ensures a low-maintenance green space you can enjoy year-round. Recent updates include "Magic Windows" patio door & rear windows (2021), pool liner (2024), Saltwater chlorinator (2023), Sundance "Hamilton" Hot Tub (2021), pool bar with built-in shelving, fridge & TV (2021), synthetic grass in backyard (2021), Interior doors & hardware on main level (2021), professional spray painting of kitchen cabinets & fireplace surround (2021). Additional highlights include neutral décor, hardwood flooring, heated floors, coffered ceilings, custom built-ins, an abundance of storage & much more! Located on a quiet street in a top-rated school district with easy access to major highways & GO train - truly a perfect blend of luxury, comfort & convenience. (id:63267)
Home overview
- Cooling Central air conditioning
- Heat source Natural gas
- Heat type Forced air
- Has pool (y/n) Yes
- Sewer/ septic Sanitary sewer
- # total stories 2
- Fencing Fully fenced
- # parking spaces 6
- Has garage (y/n) Yes
- # full baths 3
- # half baths 1
- # total bathrooms 4.0
- # of above grade bedrooms 5
- Flooring Hardwood, carpeted, cork, tile
- Subdivision 1006 - fd ford
- Directions 1389010
- Lot desc Lawn sprinkler
- Lot size (acres) 0.0
- Listing # W12432170
- Property sub type Single family residence
- Status Active
- Bedroom 5.25m X 3.86m
Level: 2nd - Primary bedroom 5.99m X 4.08m
Level: 2nd - Bedroom 4.01m X 3.4m
Level: 2nd - Bedroom 3.7m X 2.97m
Level: 2nd - Recreational room / games room 7.44m X 4.9m
Level: Basement - Bedroom 4.36m X 3.32m
Level: Basement - Office 3.53m X 3.5m
Level: Basement - Games room 4.77m X 3.78m
Level: Basement - Living room 5.74m X 3.91m
Level: Main - Dining room 3.92m X 3.91m
Level: Main - Sunroom 2.66m X 2.38m
Level: Main - Laundry 2.26m X 2.1m
Level: Main - Eating area 5.3m X 2.31m
Level: Main - Family room 5.71m X 3.6m
Level: Main - Kitchen 4.06m X 3.6m
Level: Main
- Listing source url Https://www.realtor.ca/real-estate/28924710/165-digby-road-oakville-fd-ford-1006-fd-ford
- Listing type identifier Idx

$-6,664
/ Month

