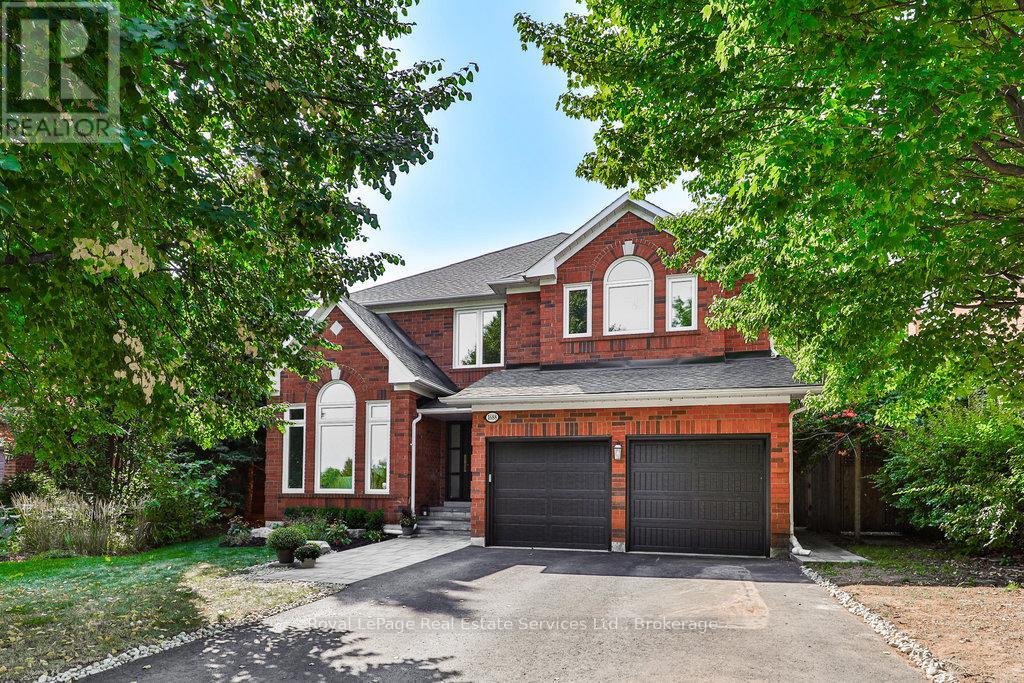- Houseful
- ON
- Oakville
- Iroquois Ridge North
- 1688 Glenvista Dr

Highlights
Description
- Time on Houseful74 days
- Property typeSingle family
- Neighbourhood
- Median school Score
- Mortgage payment
Nestled on one of Joshua Creek's most sought-after streets, this charming family home boasts 3,720 sq ft of elegant living space on a premium, mature pie-shaped lot adjacent to serene greenspace. The backyard is a private oasis featuring a luxurious spa-like ambiance with an inground pool, hot tub, expansive terrace and a charming cedar pool hut. Inside, you'll find a spacious great room, a main floor office and soaring vaulted ceilings. Recent updates include new stainless-steel appliances, a custom front door (2021), roof (2013), windows (2011), furnace (2017), garage doors (2022), pool pump (2025), pool heater (2025 demo model), pool liner (2018) and driveway (2021). Additional highlights include 9-foot ceilings on the main floor, hardwood flooring and two inviting fireplaces. Ideally situated near top-rated schools, parks, walking trails and transit. This is a must-see! (id:63267)
Home overview
- Cooling Central air conditioning
- Heat source Natural gas
- Heat type Forced air
- Has pool (y/n) Yes
- Sewer/ septic Sanitary sewer
- # total stories 2
- # parking spaces 6
- Has garage (y/n) Yes
- # full baths 3
- # half baths 1
- # total bathrooms 4.0
- # of above grade bedrooms 4
- Flooring Tile, hardwood
- Has fireplace (y/n) Yes
- Community features Community centre
- Subdivision 1009 - jc joshua creek
- Directions 1389338
- Lot size (acres) 0.0
- Listing # W12329876
- Property sub type Single family residence
- Status Active
- Bedroom 5.44m X 4.34m
Level: 2nd - Bedroom 3.71m X 3.38m
Level: 2nd - Bedroom 4.06m X 3.63m
Level: 2nd - Primary bedroom 7.62m X 4.65m
Level: 2nd - Living room 5.18m X 3.35m
Level: Main - Laundry 3.1m X 1.8m
Level: Main - Family room 5.28m X 4.6m
Level: Main - Kitchen 5.56m X 3.28m
Level: Main - Office 3.66m X 3.58m
Level: Main - Eating area 5.56m X 3.38m
Level: Main - Dining room 4.55m X 3.66m
Level: Main
- Listing source url Https://www.realtor.ca/real-estate/28701833/1688-glenvista-drive-oakville-jc-joshua-creek-1009-jc-joshua-creek
- Listing type identifier Idx

$-6,131
/ Month












