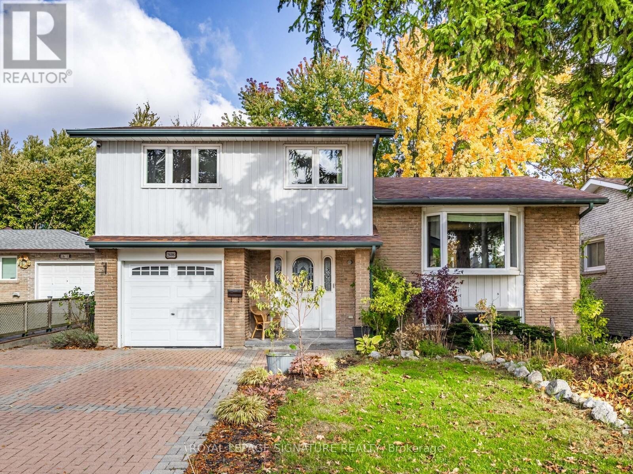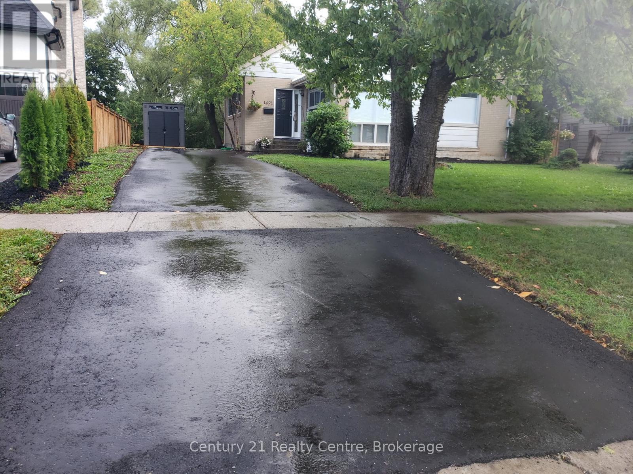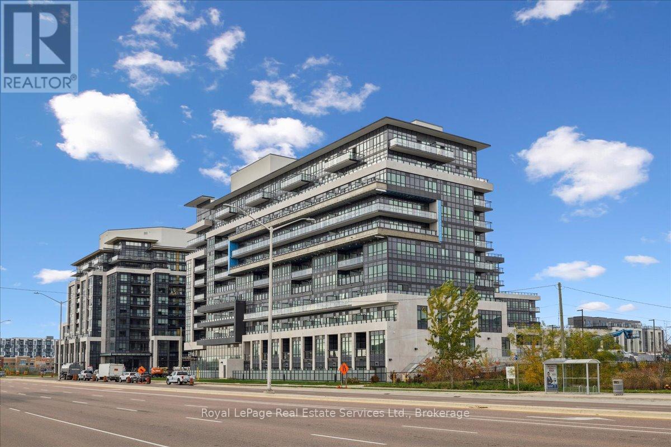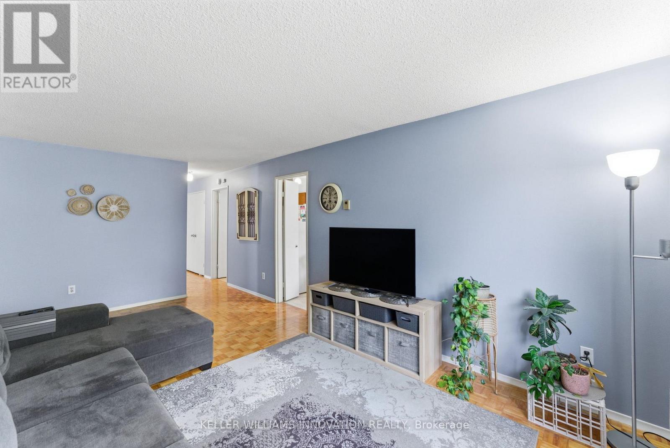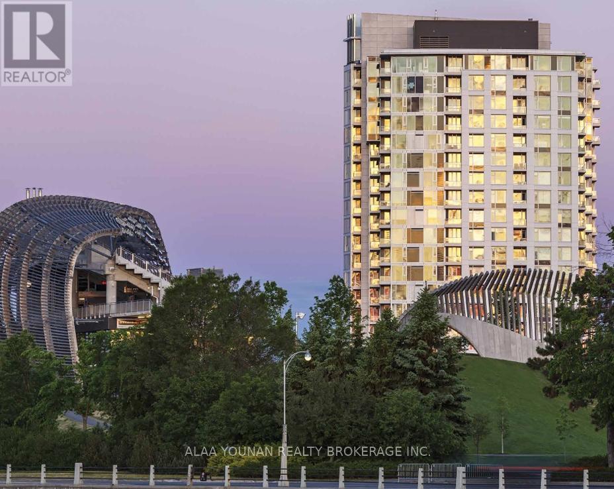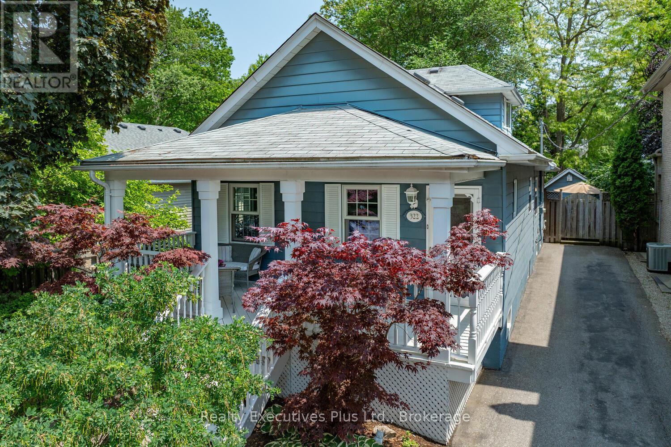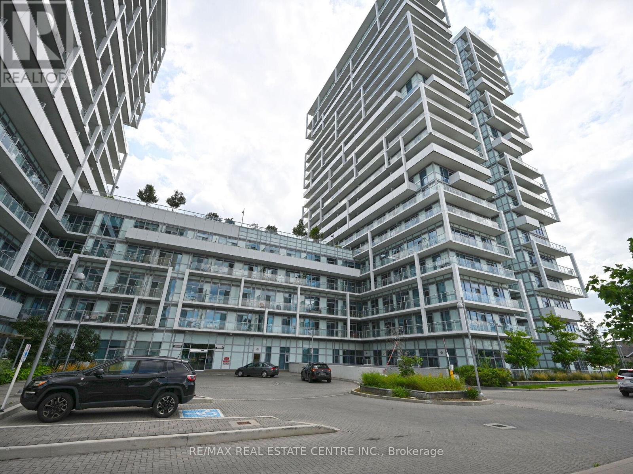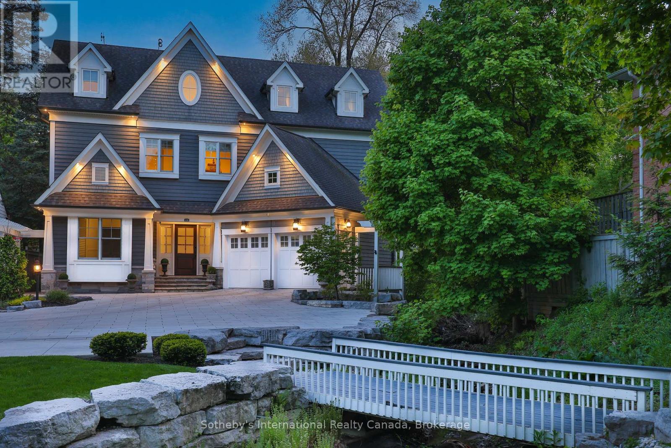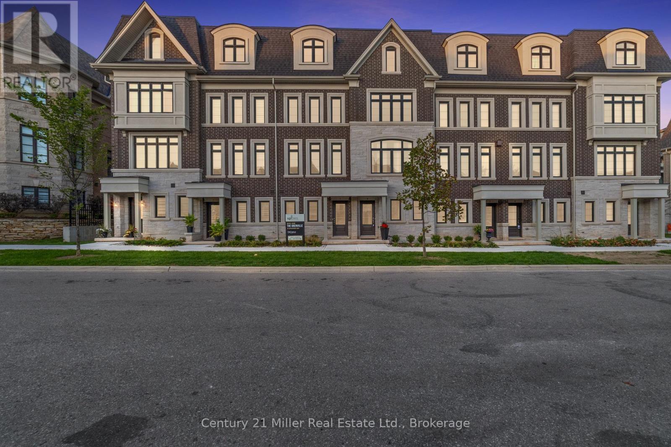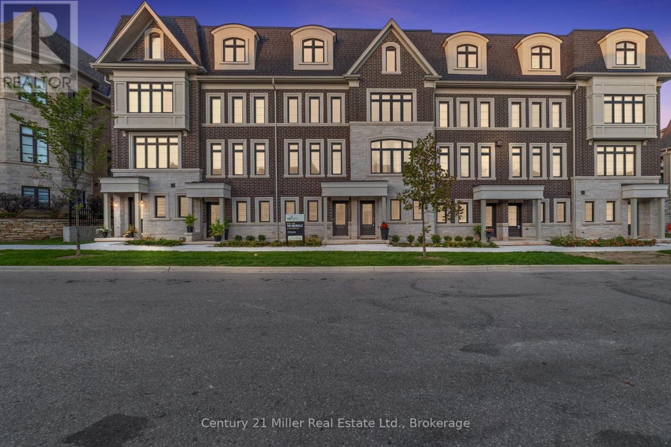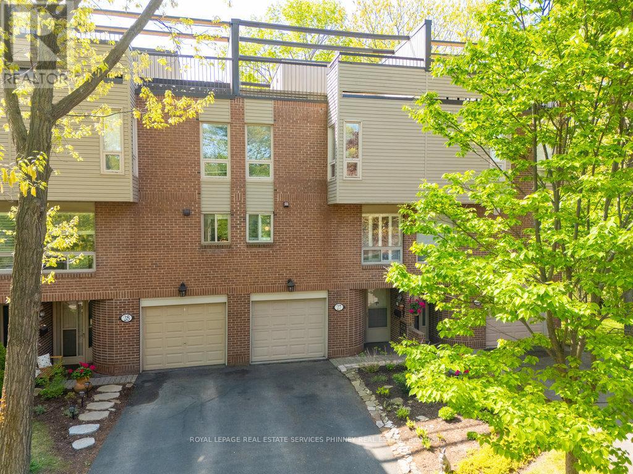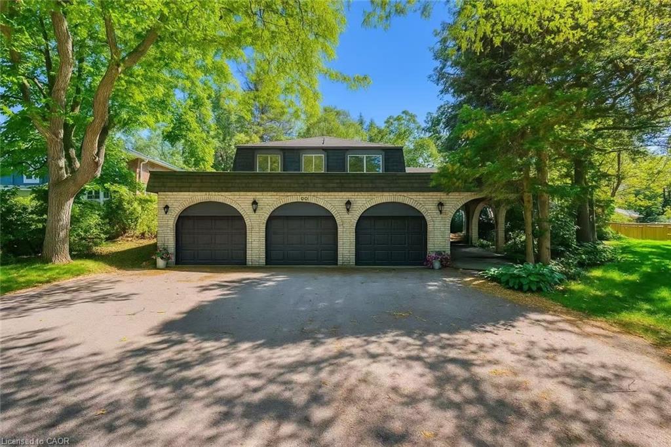
Highlights
Description
- Home value ($/Sqft)$923/Sqft
- Time on Houseful13 days
- Property typeResidential
- StyleTwo story
- Neighbourhood
- Median school Score
- Lot size0.33 Acre
- Year built1974
- Garage spaces3
- Mortgage payment
Welcome to 170 Cavendish Court, a beautifully updated 5-bedroom, 4-bathroom residence where timeless elegance meets Muskoka-inspired serenity in the heart of South East Oakville’s prestigious Morrison enclave. Set on a premium ravine lot with rare southwest exposure, this home offers ultimate privacy with a lush backdrop of mature trees and a gently flowing creek. Thoughtfully upgraded in 2025, it features wide-plank hardwood flooring on the main and upper levels, hardwood stairs, neutral-tone laminate in the finished basement, and a reimagined chef’s kitchen with new cabinetry, range hood, built-in stove, and microwave. The sun-filled main floor offers refined principal rooms, a cozy family room, dedicated study, convenient laundry, and a fully private in-law suite—ideal for multi-generational living. Upstairs, the serene primary retreat boasts a renovated ensuite and walk-in closet, complemented by three additional well-appointed bedrooms and a shared 5-piece bath. All bathrooms, including the powder room and basement, have been tastefully updated. Outside, enjoy your own Muskoka-like oasis with a multi-level deck and saltwater pool embraced by natural greenery—an entertainer’s dream and a tranquil escape. Walk to top-rated schools and enjoy quick access to major highways and GO transit. A rare opportunity to live, invest, or build in one of Oakville’s most distinguished neighbourhoods.
Home overview
- Cooling Central air
- Heat type Forced air, natural gas
- Pets allowed (y/n) No
- Sewer/ septic Sewer (municipal)
- Construction materials Brick
- Foundation Poured concrete
- Roof Asphalt shing
- Other structures Shed(s)
- # garage spaces 3
- # parking spaces 9
- Has garage (y/n) Yes
- Parking desc Attached garage, garage door opener, asphalt, inside entry
- # full baths 3
- # half baths 1
- # total bathrooms 4.0
- # of above grade bedrooms 5
- # of rooms 20
- Appliances Built-in microwave, dishwasher, dryer, microwave, refrigerator, stove, washer
- Has fireplace (y/n) Yes
- Interior features Central vacuum, auto garage door remote(s), in-law capability
- County Halton
- Area 1 - oakville
- Water body type River/stream
- Water source Municipal
- Zoning description N, rl1-0
- Elementary school E.j. james(french immersion}st. vincent (catholic)maple grove elementary schoollinbrook
- High school Oakville-trafalgar secondaryst. mildreds
- Lot desc Urban, irregular lot, cul-de-sac, public transit, quiet area, ravine, schools
- Lot dimensions 83.31 x 157.93
- Water features River/stream
- Approx lot size (range) 0 - 0.5
- Lot size (acres) 0.33
- Basement information Full, finished
- Building size 2760
- Mls® # 40780559
- Property sub type Single family residence
- Status Active
- Tax year 2025
- Primary bedroom Second: 4.547m X 3.912m
Level: 2nd - Bedroom Second: 3.734m X 2.819m
Level: 2nd - Bedroom Second: 3.937m X 3.886m
Level: 2nd - Bedroom Second: 3.759m X 3.454m
Level: 2nd - Bathroom Second
Level: 2nd - Bathroom Second
Level: 2nd - Bonus room Second: 3.937m X 3.886m
Level: 2nd - Bonus room Basement: 4.674m X 3.632m
Level: Basement - Bathroom Basement
Level: Basement - Recreational room Basement: 5.309m X 3.861m
Level: Basement - Bonus room Basement
Level: Basement - Utility Basement: 4.343m X 3.099m
Level: Basement - Bathroom Main
Level: Main - Bedroom Main: 2.972m X 2.743m
Level: Main - Kitchen Main: 5.512m X 3.962m
Level: Main - Family room Main: 7.569m X 3.937m
Level: Main - Living room Main: 5.664m X NaNm
Level: Main - Dining room Main: 3.962m X NaNm
Level: Main - Laundry Main
Level: Main - Office Main: 3.505m X 3.378m
Level: Main
- Listing type identifier Idx

$-6,795
/ Month

