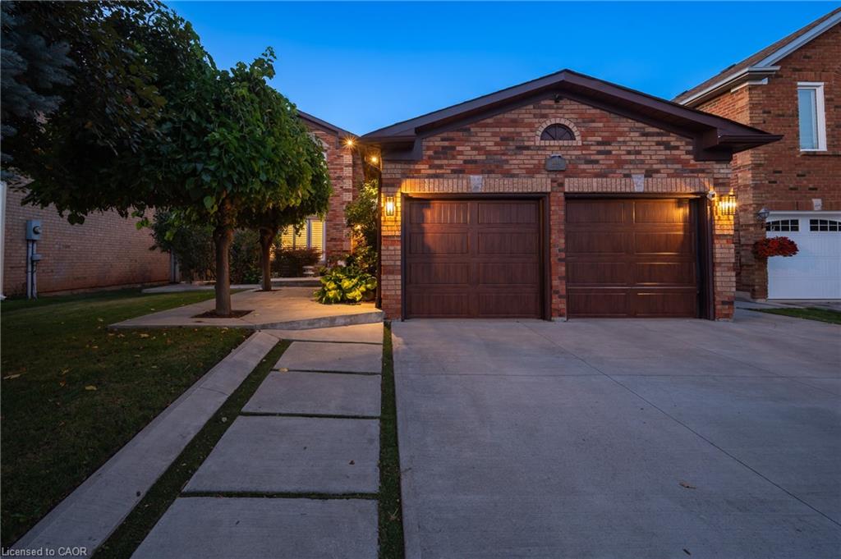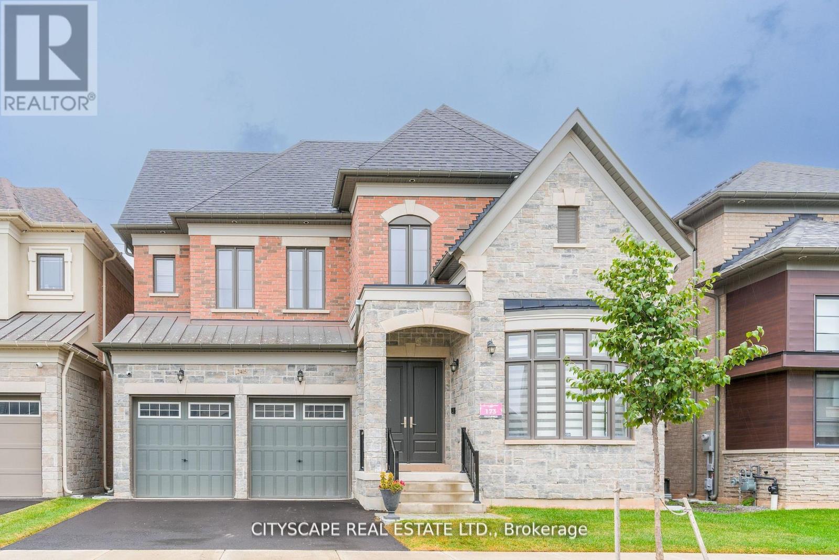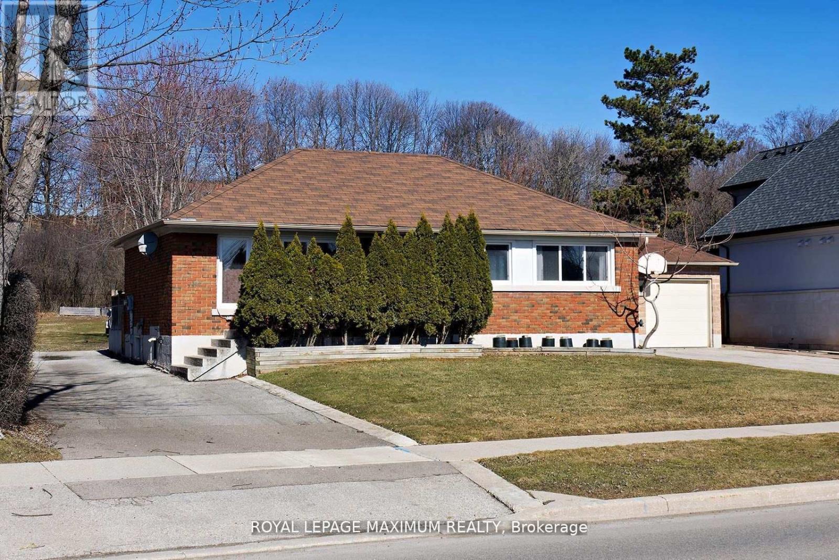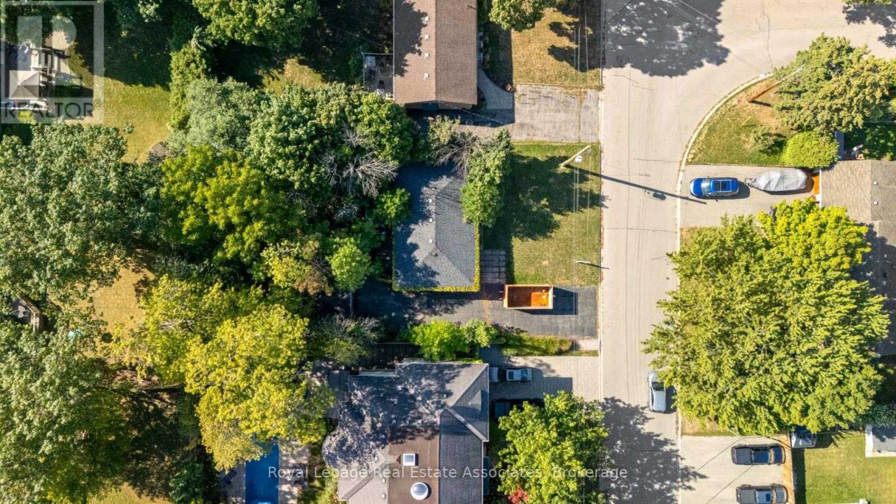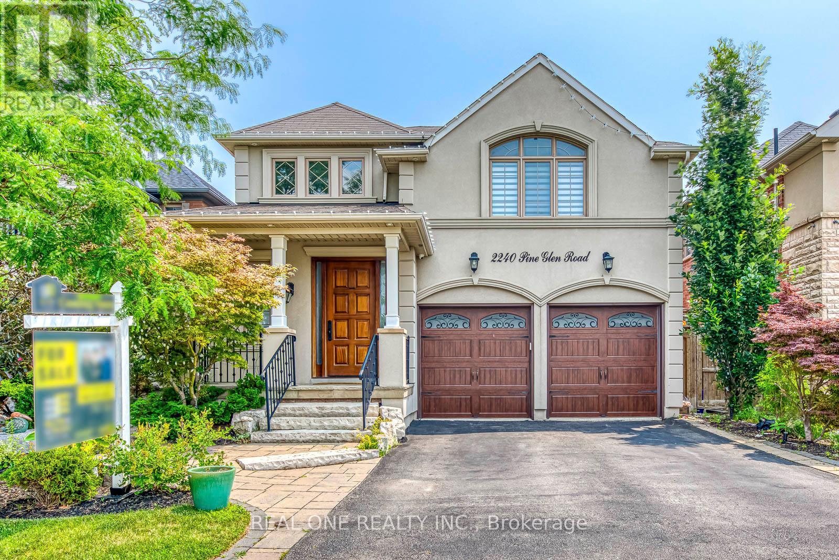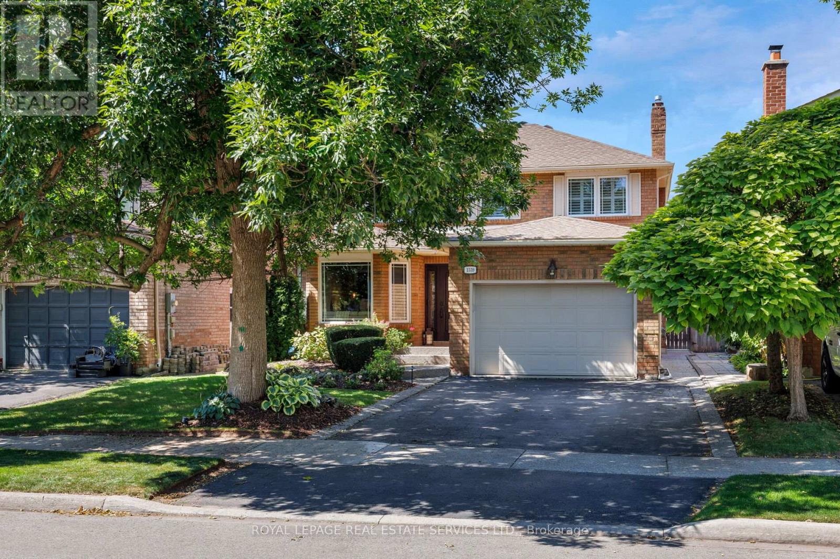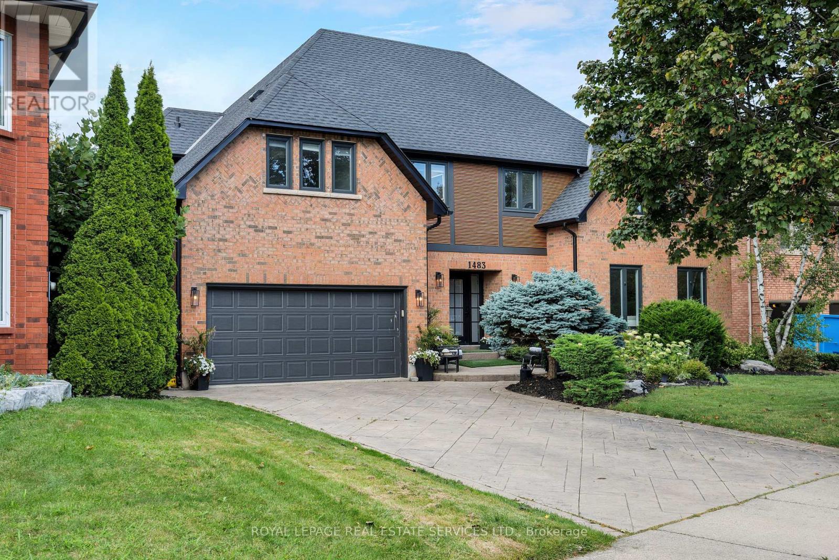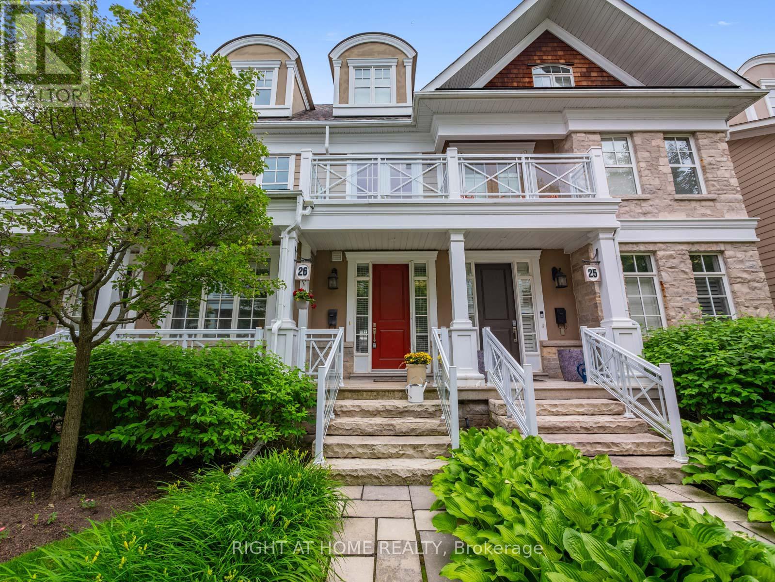- Houseful
- ON
- Oakville
- Southwest Oakville
- 170 Woodhaven Park Dr

Highlights
Description
- Time on Housefulnew 4 hours
- Property typeSingle family
- Neighbourhood
- Median school Score
- Mortgage payment
Welcome to 170 Woodhaven Park Drive, immersed in South Oakville's most prestigious lake-adjacent enclaves. This modern estate blends architectural elegance with smart-home sophistication, offering over 7,000 sq ft of finished living space for the discerning buyer. Step inside the dramatic 20-foot foyer and take in the coffered ceilings, elegant wall accents, and wide-plank flooring that ground the home in elevated design and quiet prestige. The gourmet kitchen balances form and function, with Thermador push-to-open appliances, a statement oversized island and a dedicated servery connecting to the formal dining. A spacious mudroom with built-ins offers direct access to the garage creating day-to-day ease. Above, the private primary suite is a true retreat with a spa-inspired ensuite featuring heated floors, a steam shower, smart bidet toilet, and a custom walk-in closet. Each additional bedroom includes its own walk-in and ensuite, ensuring tailored comfort for all. Smart home living is effortless with Control4 automation, keyless thumbprint entry, and a private elevator to all levels. The finished lower level is an entertainer's playground with heated hardwood floors, two full wet bars, mirrored-walled gym, and a soundproofed theatre room tucked beneath the garage, complete with a state-of-the-art Home Cinema system. Step outside to your own backyard oasis. A heated Pioneer pool with jets and waterfall, outdoor kitchen with built-in BBQ and sink, and a dedicated cigar lounge redefine outdoor living. Interlock surfaces in the front and back, a wide multi-car driveway, and an irrigation system complete the picture of practical luxury. With a full precast exterior, fibre roof, LED lighting throughout, a Christmas light system, and two sump pumps, this home offers peace of mind and prestige. Just minutes from Lake Ontario, Bronte Village, acclaimed schools, waterfront parks/trails, marinas, GO Transit and highway access. (id:63267)
Home overview
- Cooling Central air conditioning
- Heat source Natural gas
- Heat type Forced air
- Has pool (y/n) Yes
- Sewer/ septic Sanitary sewer
- # total stories 2
- Fencing Fenced yard
- # parking spaces 7
- Has garage (y/n) Yes
- # full baths 5
- # half baths 1
- # total bathrooms 6.0
- # of above grade bedrooms 5
- Flooring Hardwood
- Has fireplace (y/n) Yes
- Community features Community centre
- Subdivision 1017 - sw southwest
- Lot desc Landscaped, lawn sprinkler
- Lot size (acres) 0.0
- Listing # W12230413
- Property sub type Single family residence
- Status Active
- 2nd bedroom 4.33m X 3.38m
Level: 2nd - Primary bedroom 4.33m X 5.05m
Level: 2nd - Laundry 2.21m X 2.8m
Level: 2nd - 3rd bedroom 5.69m X 5.13m
Level: 2nd - 4th bedroom 3.48m X 4.67m
Level: 2nd - 5th bedroom 4.1m X 4.81m
Level: Basement - Exercise room 4.79m X 3.82m
Level: Basement - Recreational room / games room 8.12m X 13.83m
Level: Basement - Media room 5.88m X 6.05m
Level: Basement - Dining room 5.04m X 4.13m
Level: Main - Living room 4.36m X 8.59m
Level: Main - Kitchen 4.31m X 5.33m
Level: Main - Family room 5.7m X 7.35m
Level: Main
- Listing source url Https://www.realtor.ca/real-estate/28488958/170-woodhaven-park-drive-oakville-sw-southwest-1017-sw-southwest
- Listing type identifier Idx

$-14,635
/ Month




