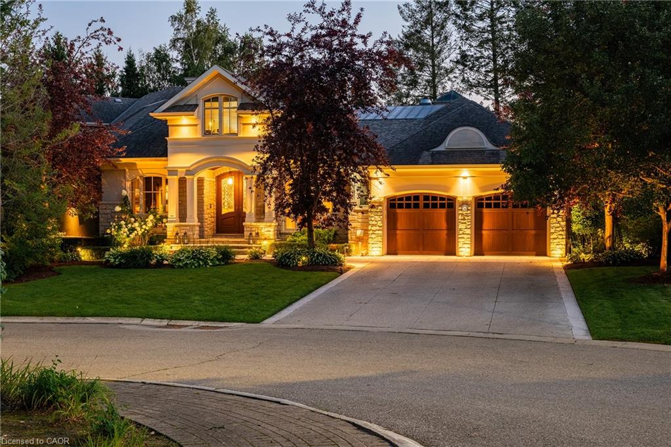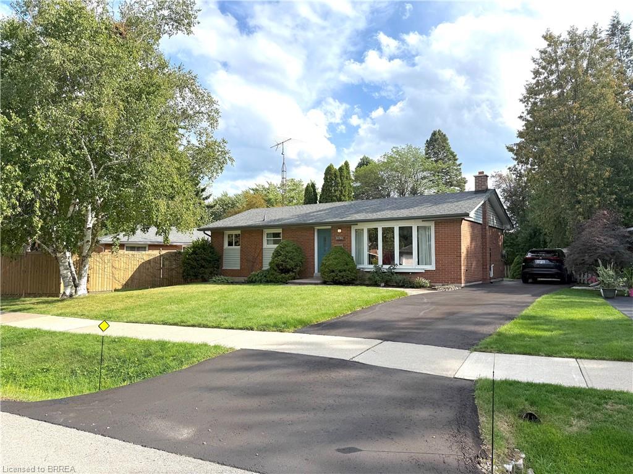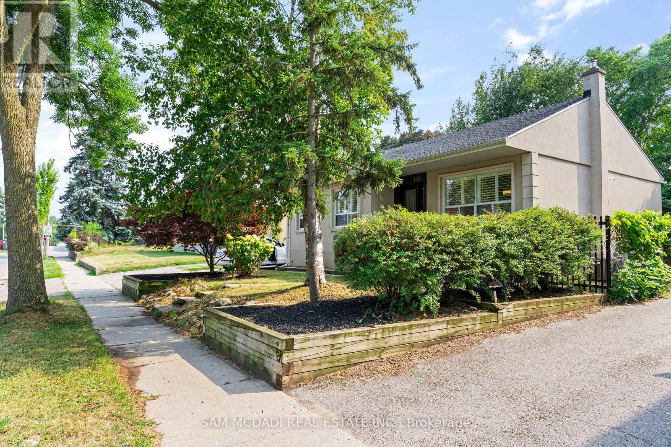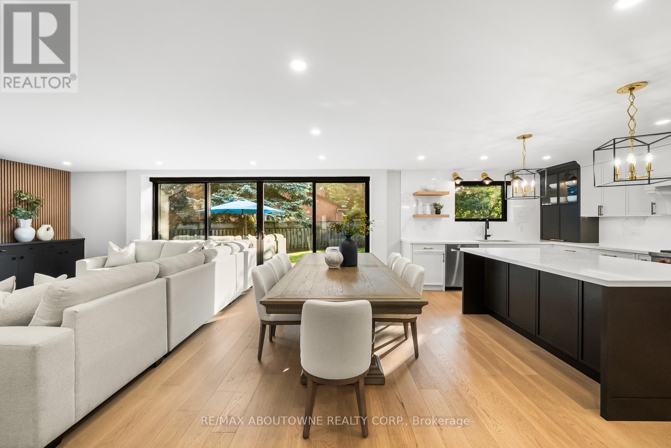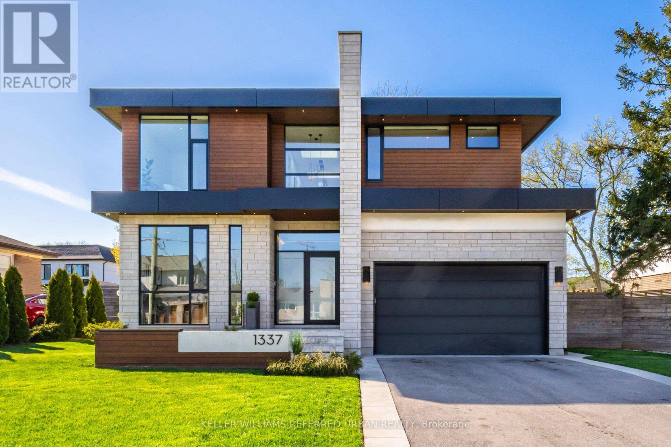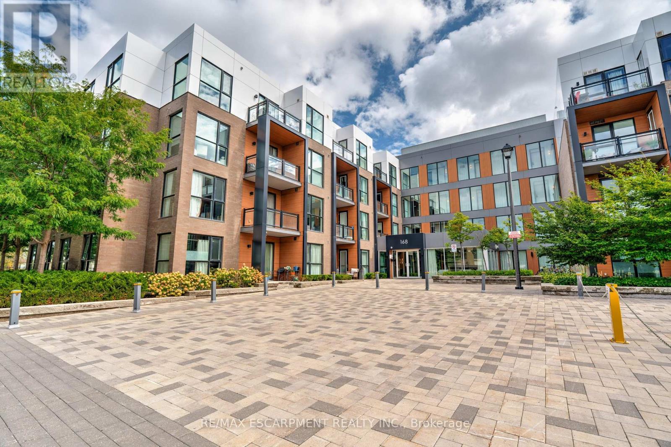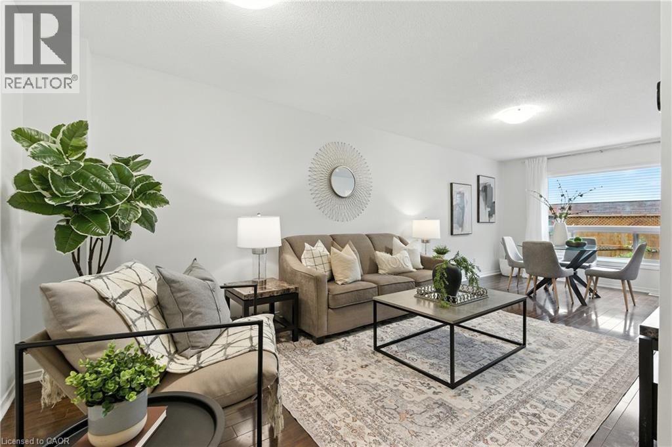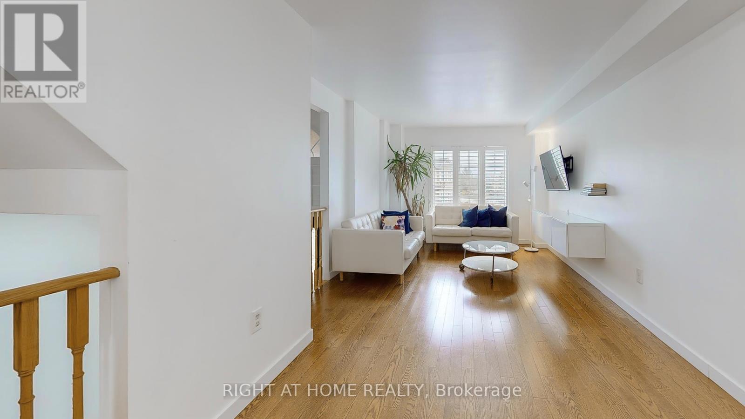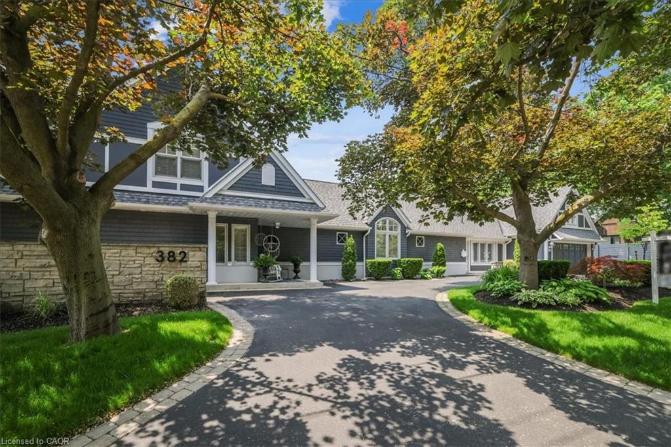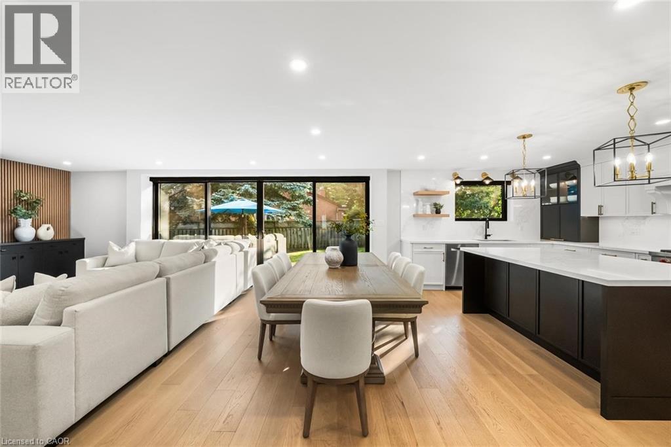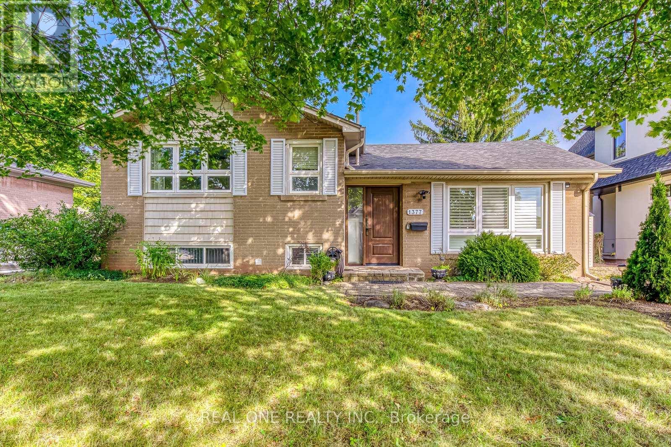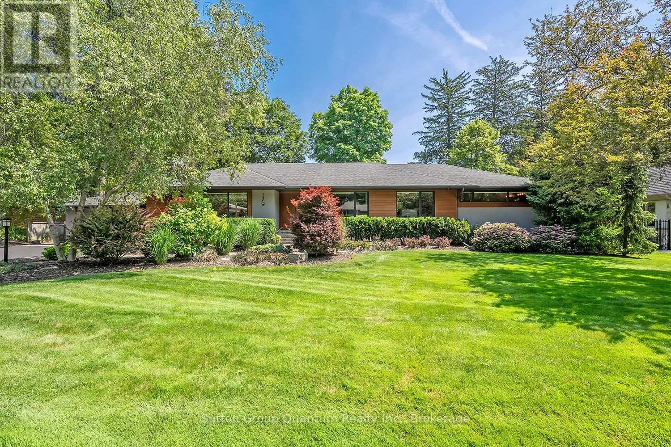
Highlights
Description
- Time on Houseful51 days
- Property typeSingle family
- StyleBungalow
- Neighbourhood
- Mortgage payment
Beautiful fully renovated top to bottom home with over 4900 sq ft of living space, located on one of the finest streets in SE Oakville. Rare huge bungalow with all the "I wants" of a 2 story home but all on one level! The property is very large, private and features a heated salt water pool, the yard is fully landscaped and has an inground sprinkler system. Inside this house the features are too numerous to mention - the principal bedroom suite is to die for and has an IPE wood deck overlooking the pool, the ensuite is massive with heated marble floors, marble no threshold shower for ease of access, and a huge stand alone tub you'll never want to get out of. The walk in closet is enormous and will fit all seasons of your clothes, shoes, purses and then some. The second bedroom also has a 3 piece ensuite for your guests and overlooks the yard and pool. There is another bedroom and bath on the main. The floors throughout the main level are quarter sawn 5" solid oak finished on site. The updated kitchen is open to the DR and LR which has a wood burning fireplace. The main floor family room has a wall of windows and sliding doors which open to the patio and pool area. There is a convenient mud room with direct access from the garage and it features heated floors. The basement has a huge rec room, magnificent laundry room with custom cabinetry and the 4th bedroom/office. The exterior of this house has been modernized and features solid mahogany siding and stucco, the oversized front door was custom made and features the same solid mahogany highlighted throughout the exterior. If you are looking for one floor easy living and to be within walking distance to downtown Oakville and top rated schools, this is the house for you. There is nothing to do here just pack your bags and move in. (id:63267)
Home overview
- Cooling Central air conditioning
- Heat source Natural gas
- Heat type Forced air
- Has pool (y/n) Yes
- Sewer/ septic Sanitary sewer
- # total stories 1
- Fencing Fully fenced
- # parking spaces 10
- Has garage (y/n) Yes
- # full baths 3
- # total bathrooms 3.0
- # of above grade bedrooms 4
- Flooring Marble
- Has fireplace (y/n) Yes
- Subdivision 1011 - mo morrison
- Lot desc Landscaped, lawn sprinkler
- Lot size (acres) 0.0
- Listing # W12287494
- Property sub type Single family residence
- Status Active
- Family room 5.89m X 3.66m
Level: Ground - Primary bedroom 5.16m X 4.83m
Level: Ground - Living room 6.43m X 4.88m
Level: Ground - Dining room 3.81m X 3.15m
Level: Ground - Mudroom 3.02m X 2.13m
Level: Ground - 3rd bedroom 3.56m X 3.4m
Level: Ground - Kitchen 4.11m X 3.68m
Level: Ground - Bathroom 3.4m X 4.83m
Level: Ground - Bathroom 2.74m X 1.52m
Level: Ground - Den 3.63m X 3.15m
Level: Ground - Bathroom 2.74m X 2.13m
Level: Ground - 2nd bedroom 4.14m X 3.63m
Level: Ground
- Listing source url Https://www.realtor.ca/real-estate/28610888/179-forestwood-drive-oakville-mo-morrison-1011-mo-morrison
- Listing type identifier Idx

$-11,453
/ Month


