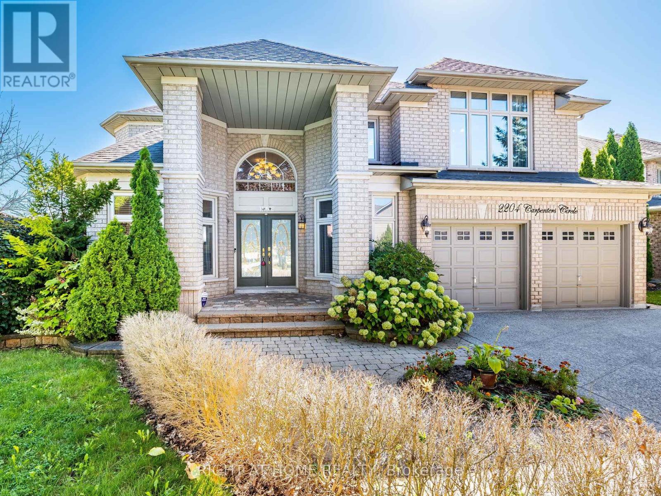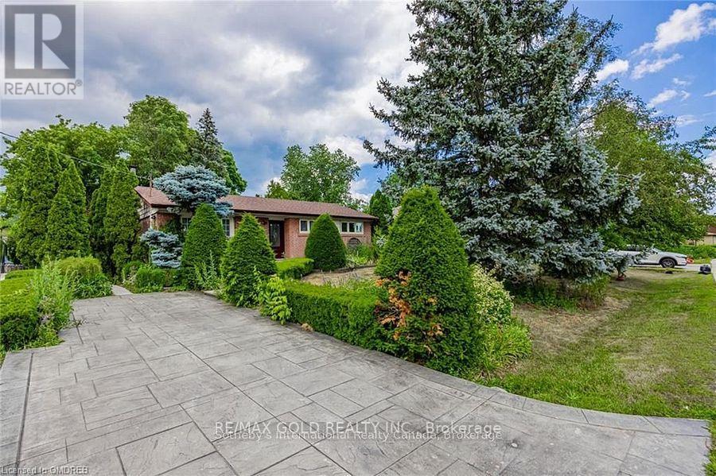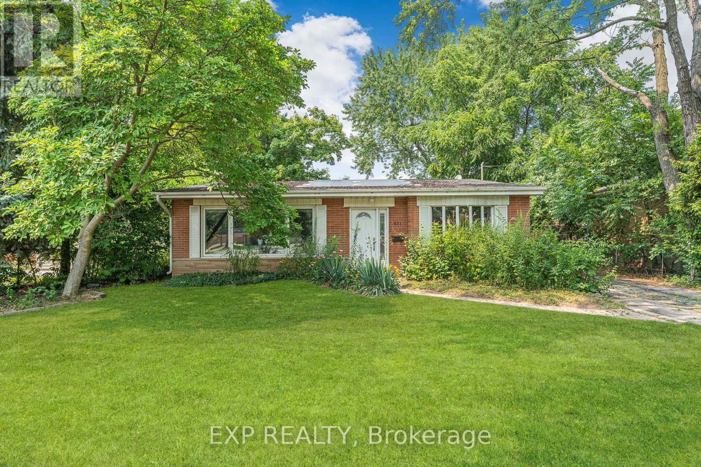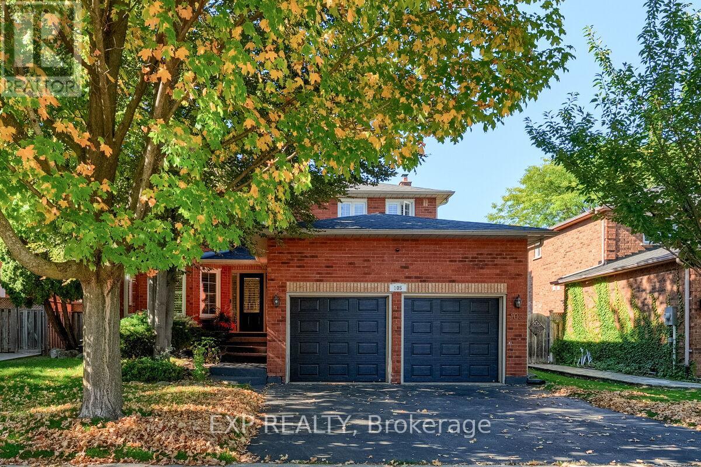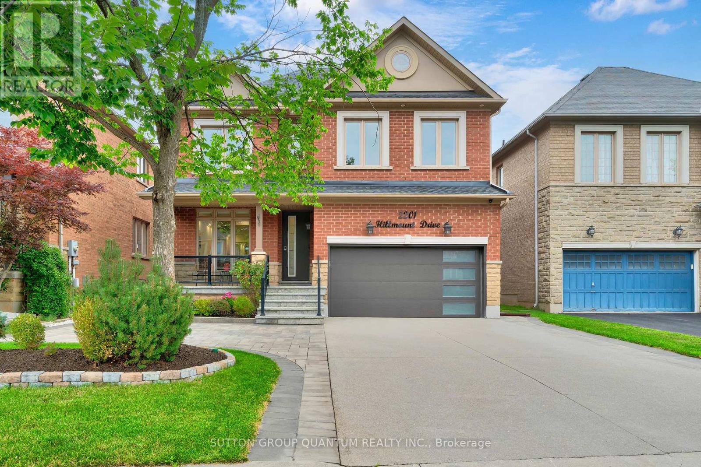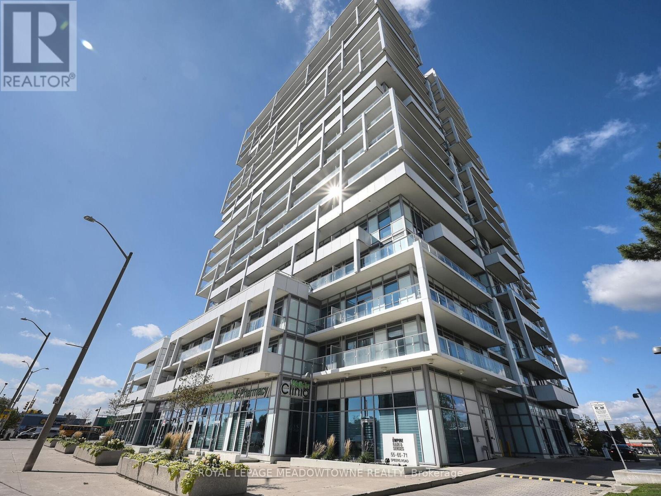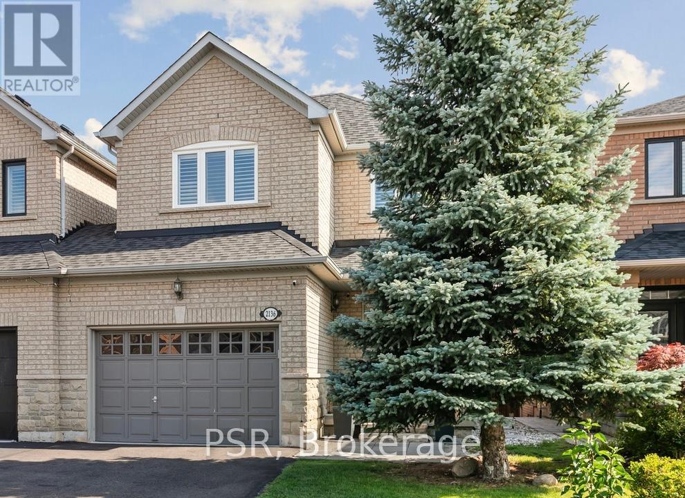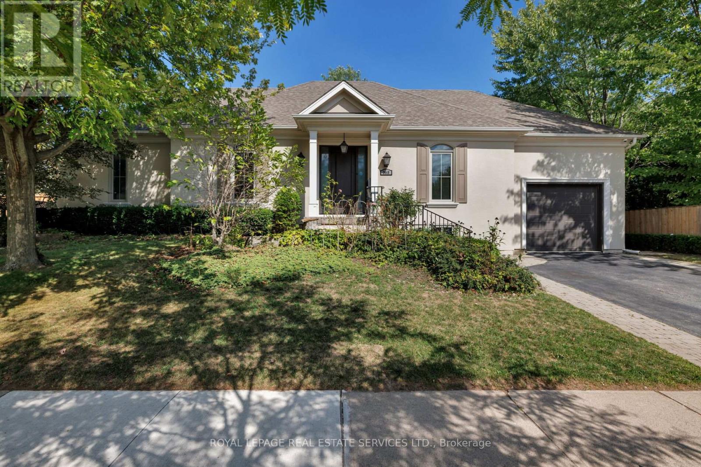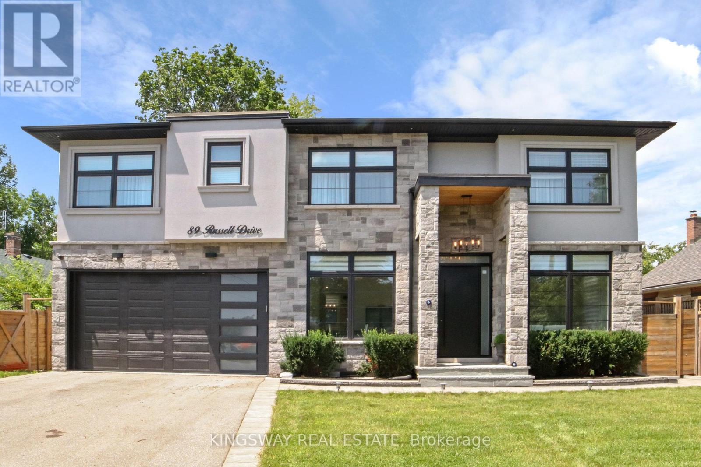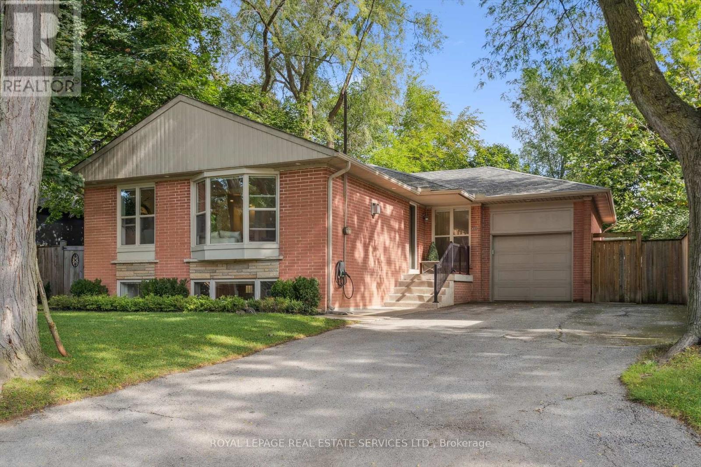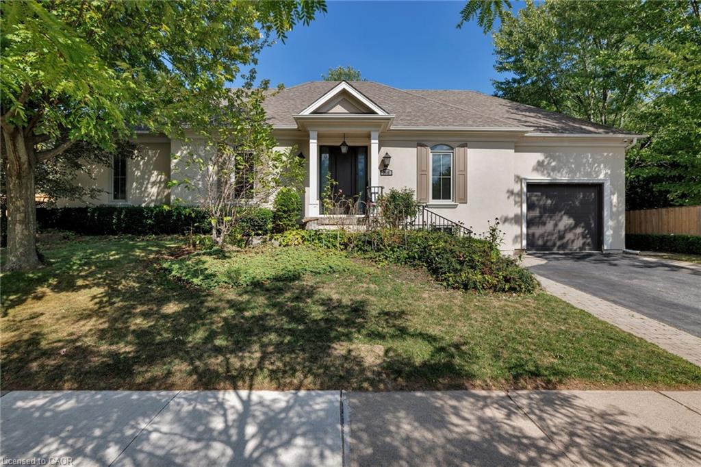- Houseful
- ON
- Oakville
- Southwest Oakville
- 183 Westminster Dr
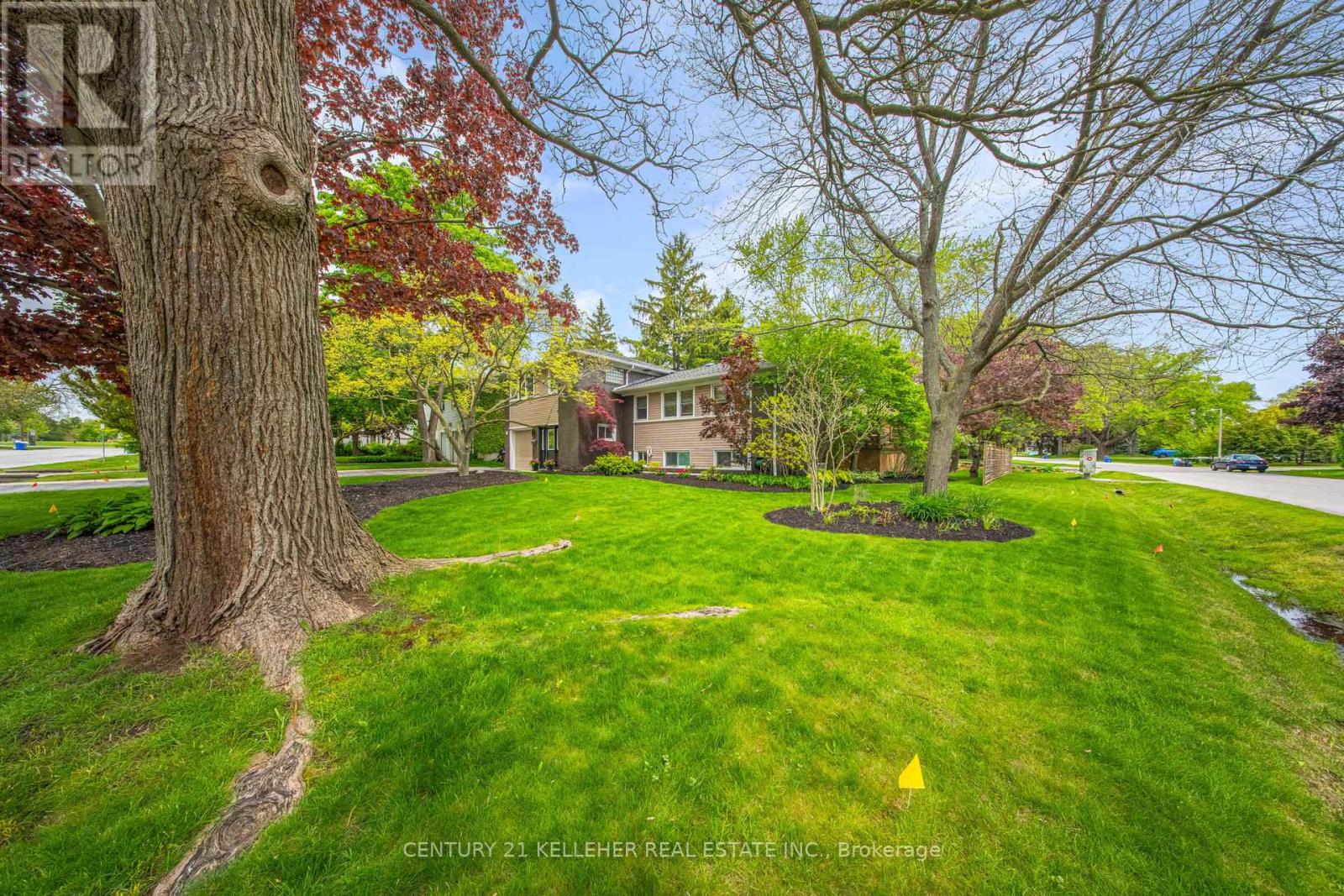
Highlights
Description
- Time on Housefulnew 5 days
- Property typeSingle family
- Neighbourhood
- Median school Score
- Mortgage payment
This stunning 4 level sidesplit is located on a tree lined street in the desirable "Coronation Park" neighbourhood of South-West Oakville. It has been renovated from top to bottom and features an open concept main level with the gourmet custom kitchen open to the living and dining rooms, making it perfect for entertaining. There are 3 bedrooms; 2.5 new bathrooms; a home office; finished lower level; lots of hardwood floors; smooth ceilings throughout; crown moulding; 2 fireplaces and two walkouts to the beautifully landscaped rear yard with bi-level deck. This home is conveniently located just a short distance from the Lake Ontario, Coronation Park, shops, schools and Bronte Village, plus it provides easy access to the highway and Bronte GO station. Just move in and enjoy! (id:63267)
Home overview
- Cooling Central air conditioning
- Heat source Natural gas
- Heat type Forced air
- Sewer/ septic Sanitary sewer
- # parking spaces 5
- Has garage (y/n) Yes
- # full baths 2
- # half baths 1
- # total bathrooms 3.0
- # of above grade bedrooms 3
- Has fireplace (y/n) Yes
- Subdivision 1017 - sw southwest
- Lot size (acres) 0.0
- Listing # W12252150
- Property sub type Single family residence
- Status Active
- Other 7.67m X 3.91m
Level: 2nd - Kitchen 5.71m X 2.59m
Level: 2nd - Bathroom 2.94m X 2.27m
Level: 3rd - Bedroom 3.14m X 2.48m
Level: 3rd - Bedroom 3.47m X 2.64m
Level: 3rd - Primary bedroom 4.21m X 3.98m
Level: 3rd - Bathroom 2.03m X 1.47m
Level: Basement - Laundry 3.07m X 2.48m
Level: Basement - Recreational room / games room 6.62m X 4.82m
Level: Basement - Bathroom 1.84m X 1.07m
Level: Main - Den 3.2m X 2.48m
Level: Main
- Listing source url Https://www.realtor.ca/real-estate/28535874/183-westminster-drive-oakville-sw-southwest-1017-sw-southwest
- Listing type identifier Idx

$-5,587
/ Month

