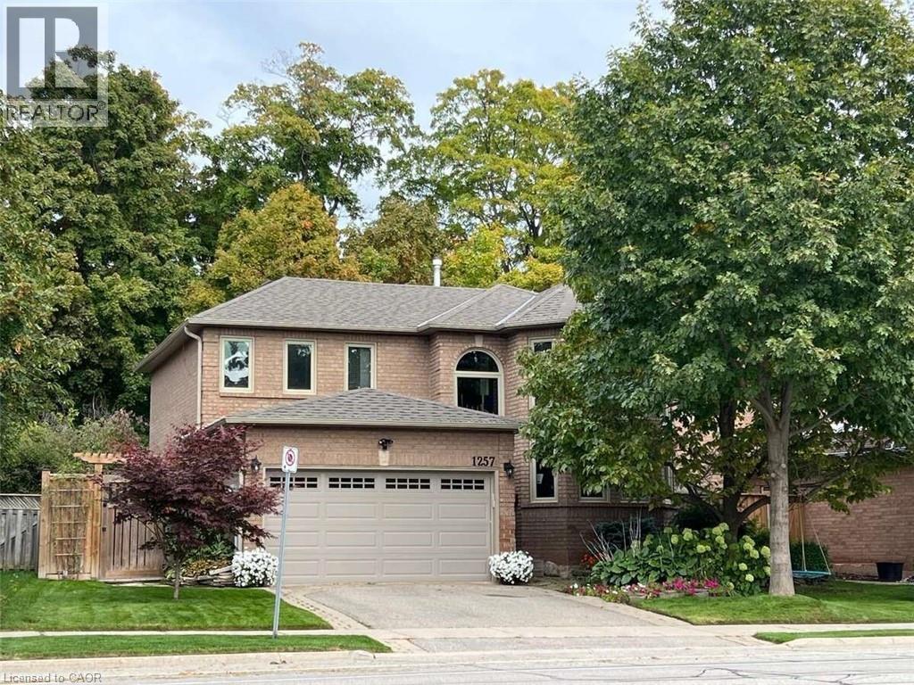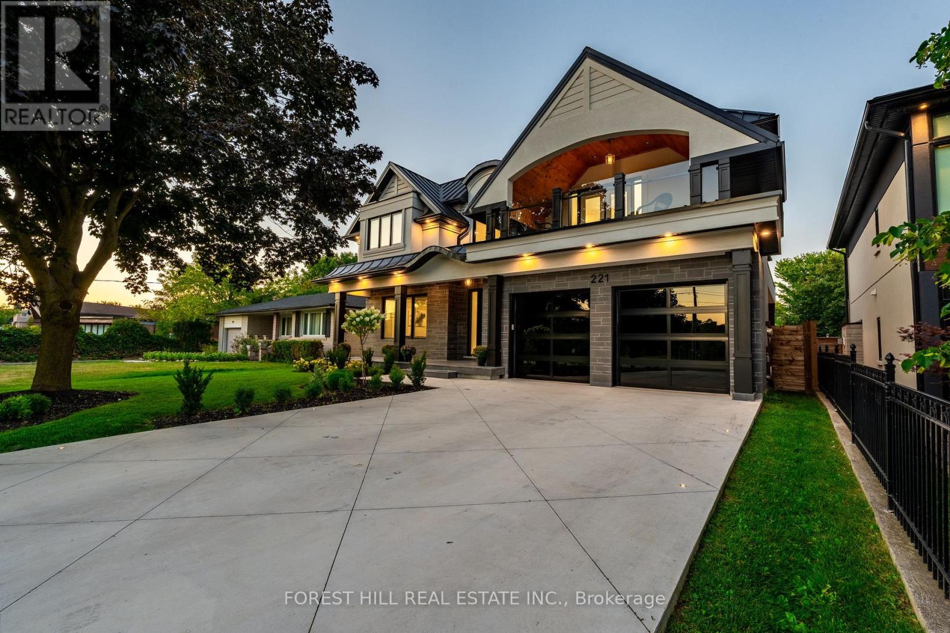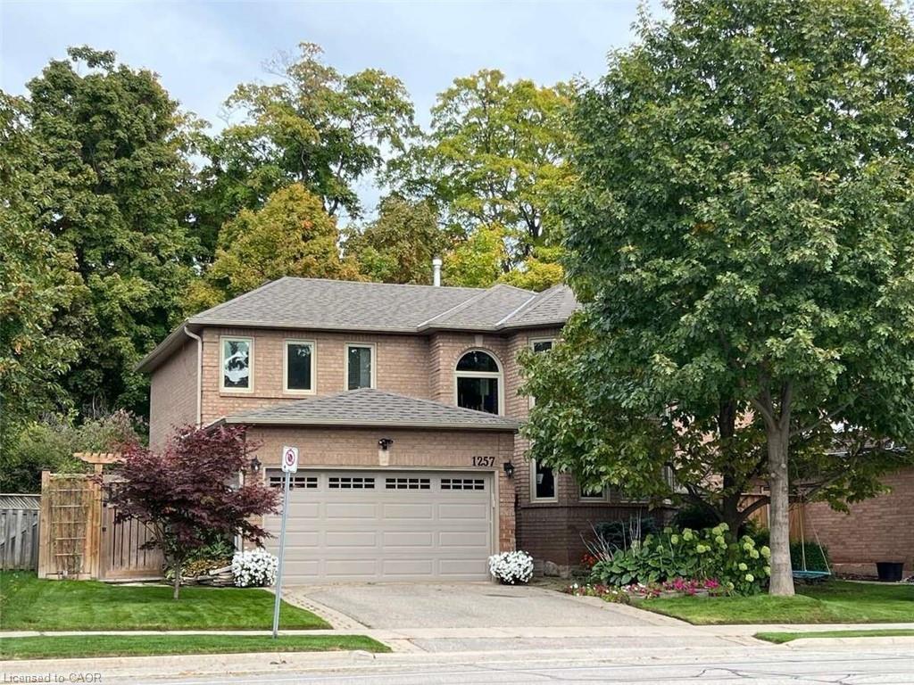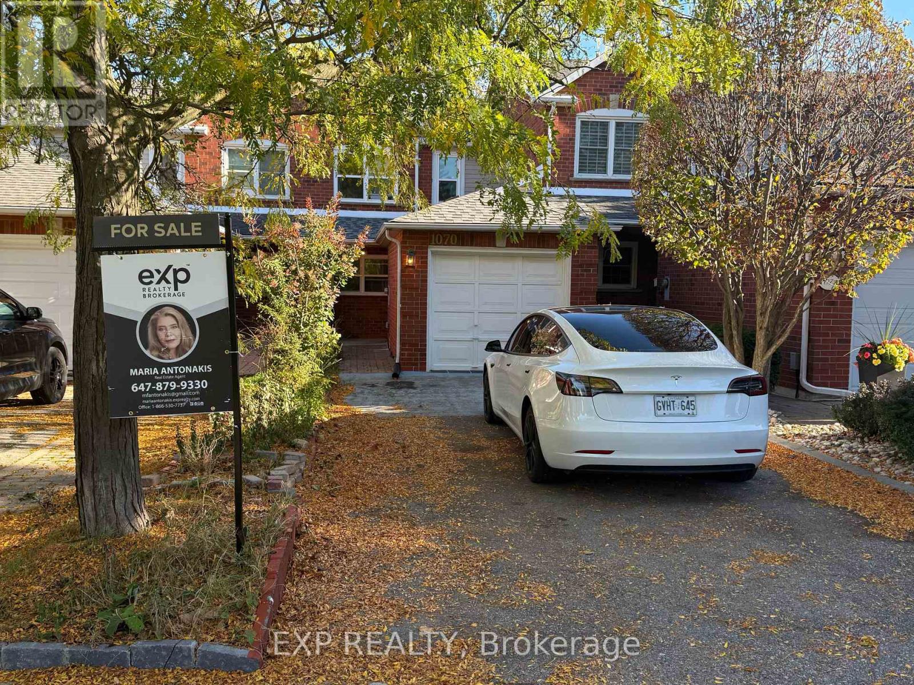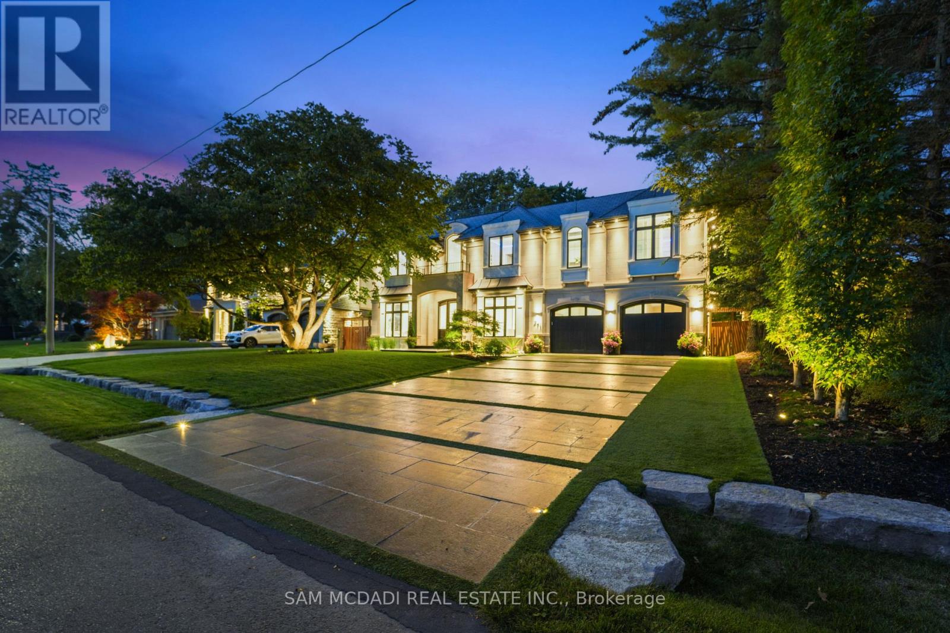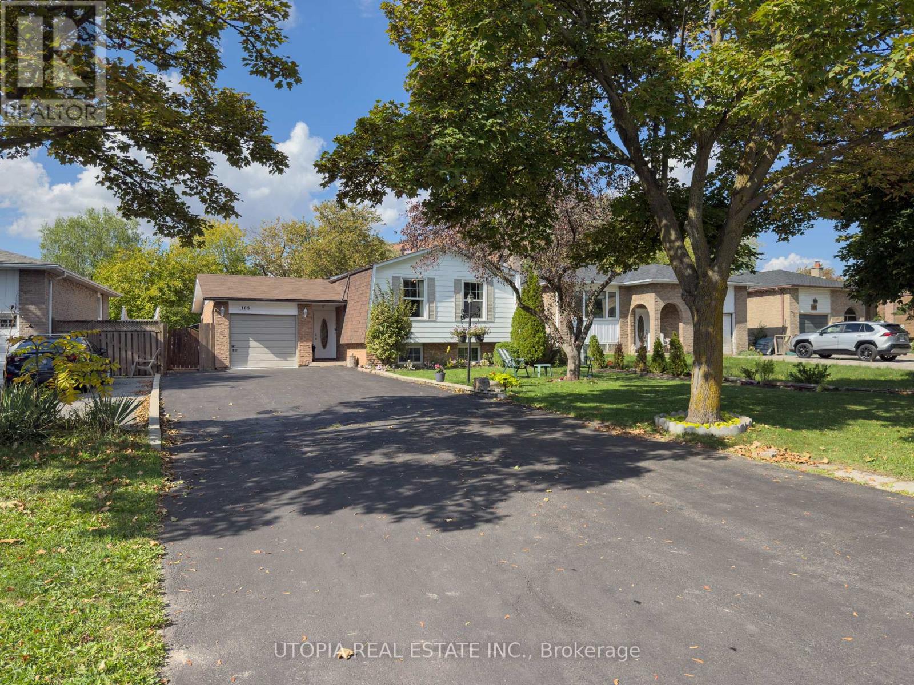- Houseful
- ON
- Oakville
- Central Oakville
- 193 Lakewood Dr
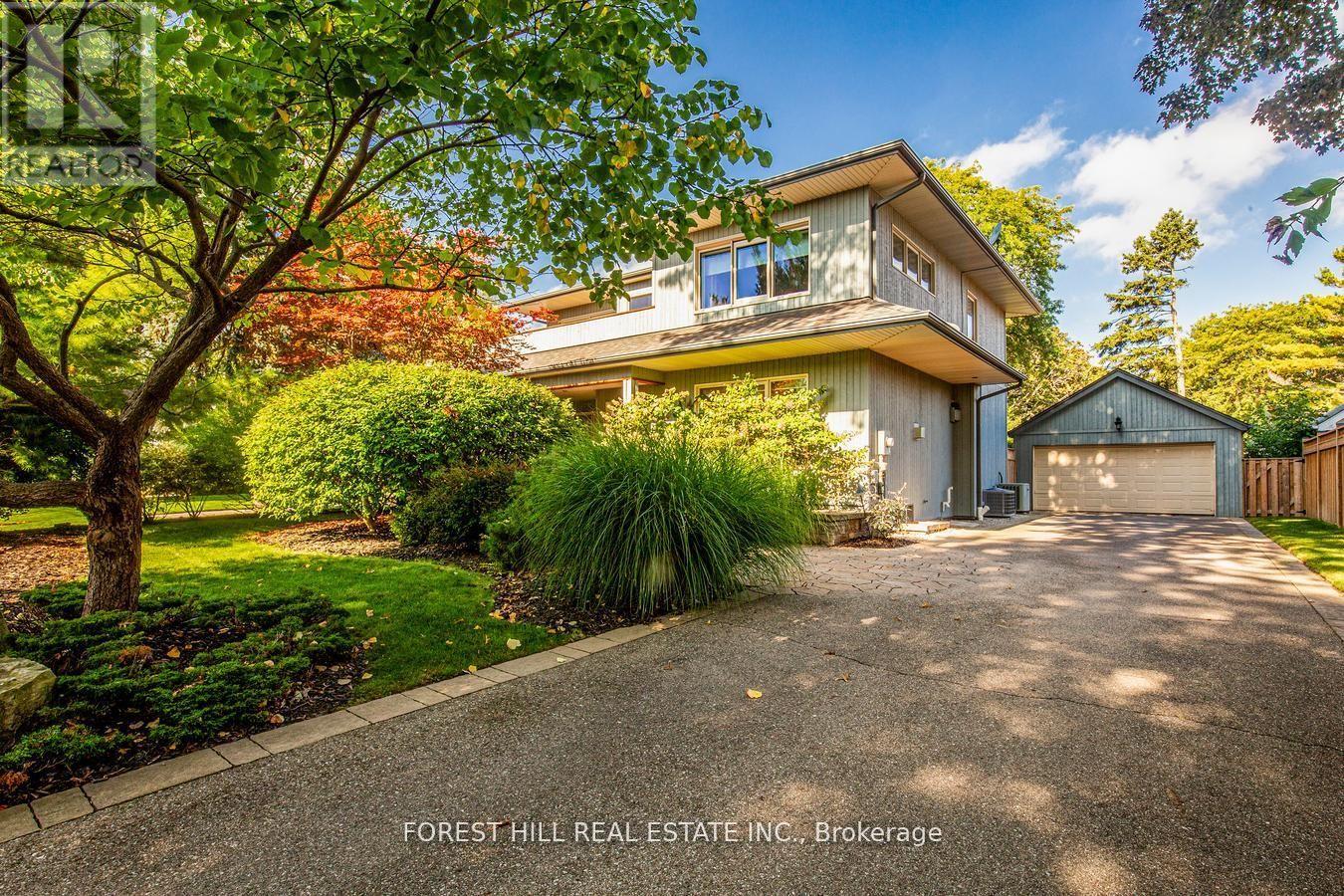
Highlights
Description
- Time on Houseful14 days
- Property typeSingle family
- Neighbourhood
- Median school Score
- Mortgage payment
South Of Lakeshore! Welcome to This Beautifully Designed Custom Residence In A Spectacular Neighbourhood Of Large Lots And Mature Tree-Lined Streets. Offering the perfect blend of Comfort & Elegance. This Home is Designed for Family Living & Entertaining. Open Concept Living Room and A well-appointed Kitchen with Center Island, Formal Dining Room Overlooking the Backyard, Main Floor Guest Room/Office .. Second Floor Family Room for added space, family time and relaxation with walk out to sundeck overlooking the quiet street. Primary bedroom with 4 Pc Ensuite Bathroom. Lower Level is great for Entertaining Family and Friends, Gym & Bedroom with Ensuite Bathroom. This home combines spacious interiors with beautifully designed outdoor spaces. Enjoy Outdoor Living with a Lovely Backyard Perfect for Summer Barbecues, Kids Playtime, or Relaxing in a Serene Environment. Walking distance to lake, close to Shopping, Restaurants, Cafes, grocery stores and Excellent Schools. 2 Car Garage plus plenty of parking space on private drive for residents and guests. With its flexible layout, beautiful yards, and sought-after location, this home is an exceptional find for those seeking both comfort and convenience. (id:63267)
Home overview
- Cooling Central air conditioning
- Heat source Natural gas
- Heat type Forced air
- Sewer/ septic Sanitary sewer
- # total stories 2
- # parking spaces 8
- Has garage (y/n) Yes
- # full baths 4
- # total bathrooms 4.0
- # of above grade bedrooms 5
- Flooring Hardwood, laminate, tile
- Community features Community centre
- Subdivision 1002 - co central
- Directions 2240706
- Lot size (acres) 0.0
- Listing # W12447268
- Property sub type Single family residence
- Status Active
- Primary bedroom 6.04m X 4.66m
Level: 2nd - Family room 5.61m X 3.9m
Level: 2nd - 2nd bedroom 4.11m X 3.14m
Level: 2nd - 3rd bedroom 3.11m X 2.83m
Level: 2nd - Bedroom 4.57m X 4.3m
Level: Lower - Recreational room / games room 7.01m X 4.18m
Level: Lower - Den 6.25m X 3.08m
Level: Lower - Dining room 3.38m X 3.38m
Level: Main - Kitchen 4.79m X 4.66m
Level: Main - Bedroom 4.51m X 3.69m
Level: Main - Living room 4.85m X 4.66m
Level: Main
- Listing source url Https://www.realtor.ca/real-estate/28956778/193-lakewood-drive-oakville-co-central-1002-co-central
- Listing type identifier Idx

$-7,200
/ Month







