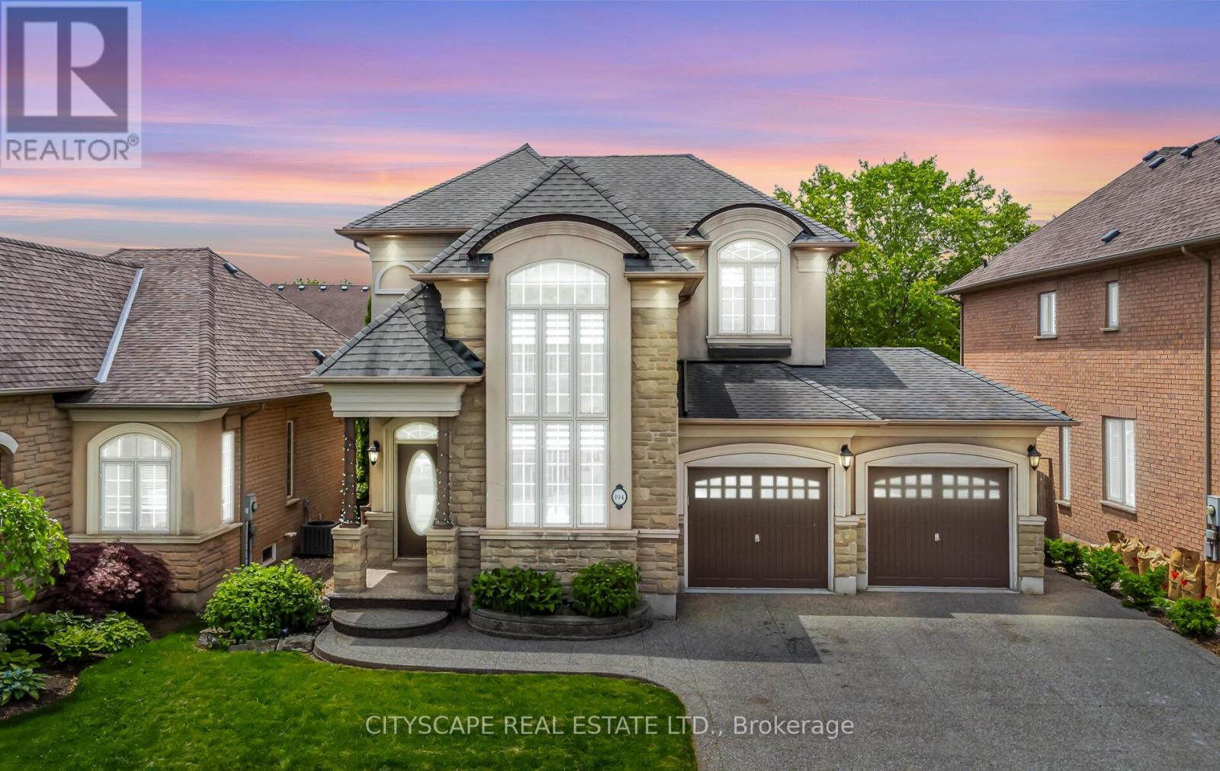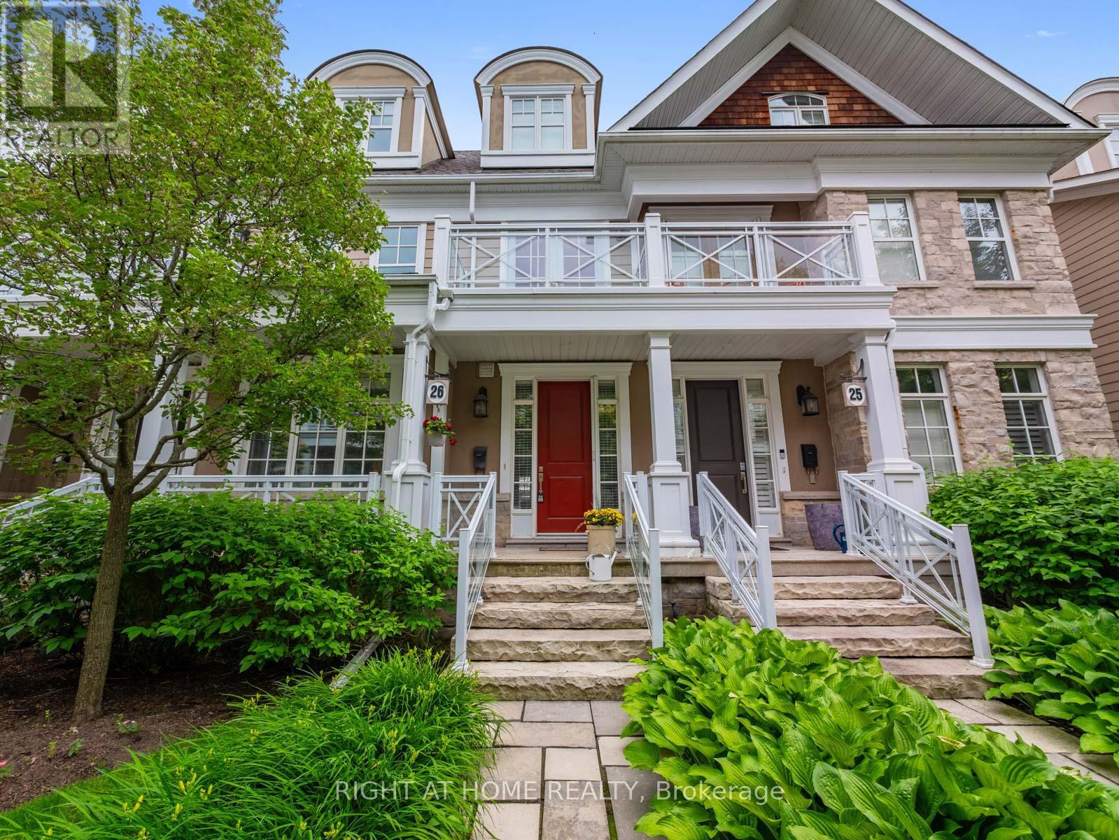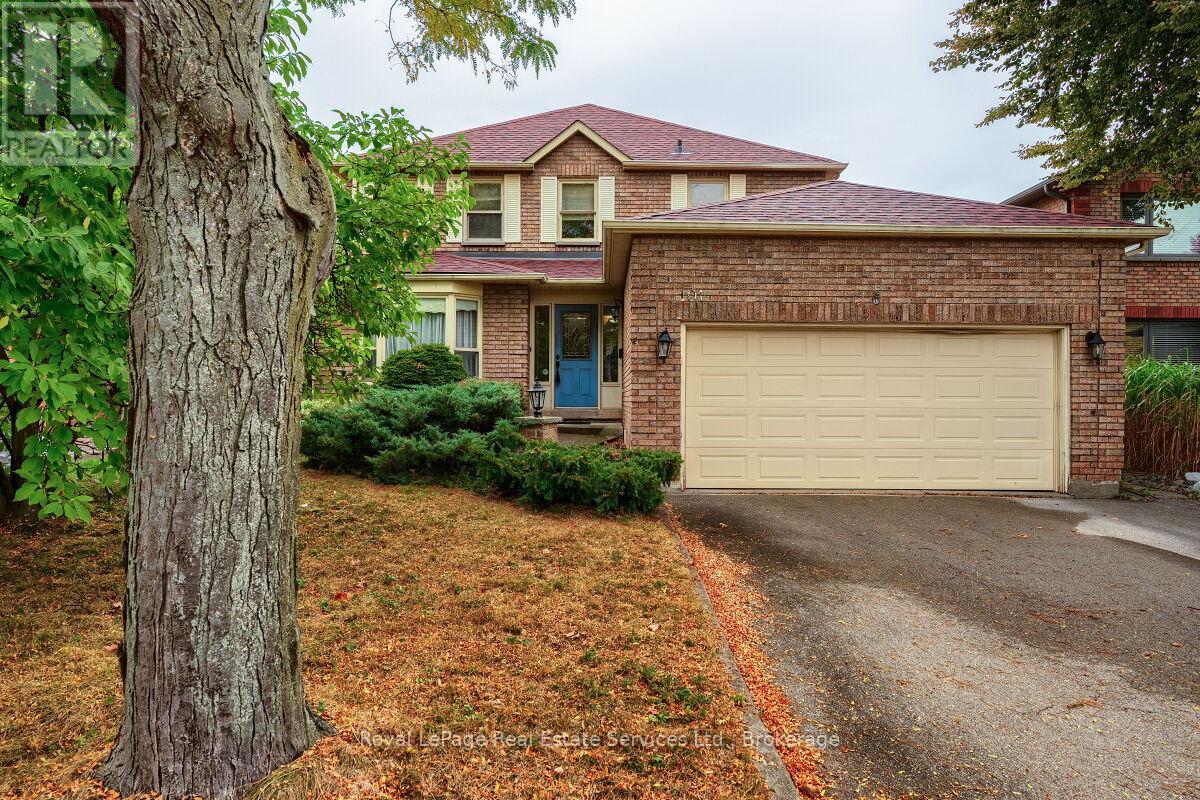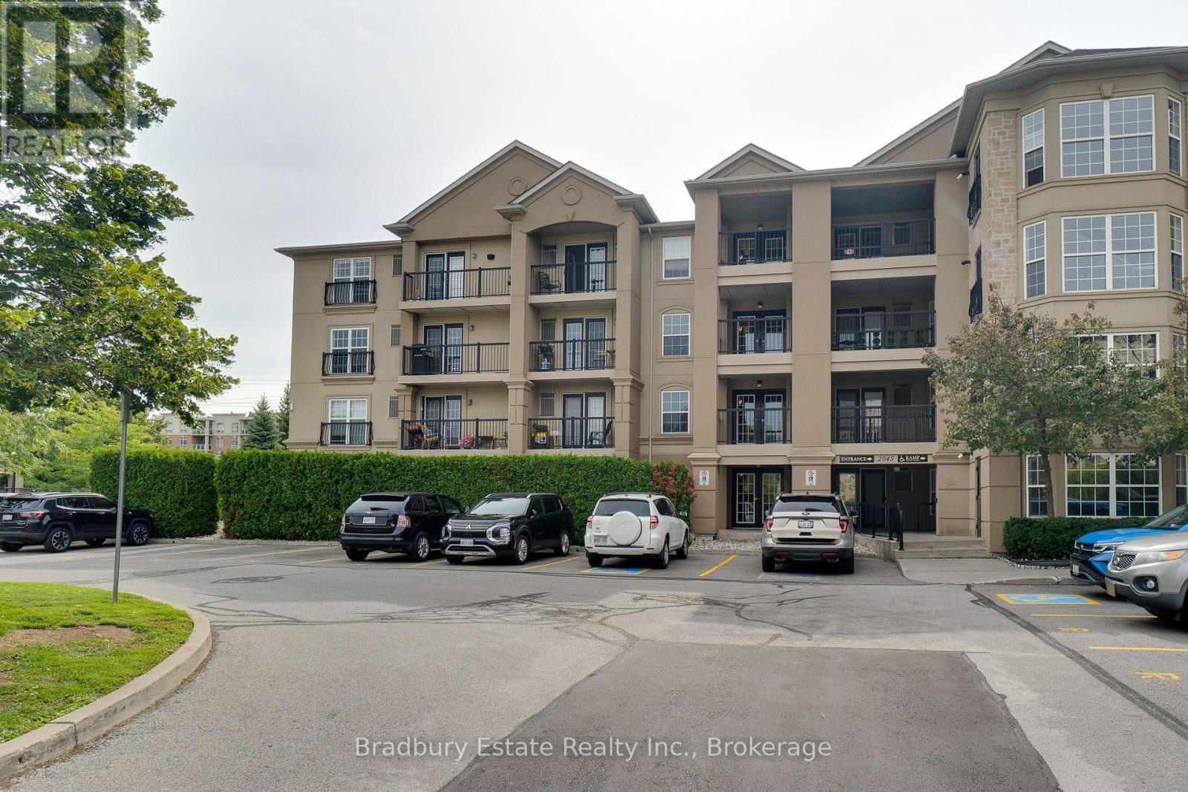
Highlights
Description
- Time on Housefulnew 5 days
- Property typeSingle family
- Neighbourhood
- Median school Score
- Mortgage payment
Welcome to the Gorgeous Model Home Built By Rosehaven In a Very Prestigious, Family Friendly and Sought-after Neighbourhood of Lakeshore Woods In South Oakville. No detail has been overlooked with exquisite hardwood flooring, custom staircase, and Paved Interlock backyard/driveway. With Over 3200 Square Ft Of Living Space Across The 3 Floors. An Open Concept Gourmet Kitchen, Breakfast Bar And Walkout To The Deck And Backyard. Steps To The Lake And Many Nature Trails. Double Car Garage And A Large Driveway. Master bedroom retreat offers large walk in closet & outstanding 5pc ensuite bath. Decent Sized 2nd And 3rd Bedrooms And A Large Den With A Common Washroom Complete The 2nd Floor. Professionally Built Finished Basement Is Complete With A Large Rec/Entertainment Area, 4th Bedroom, And A Full Bathroom With Shower. Premium Landscaping In Front & Rear Yards. Steps To Lake Ontario, parks, And Trails. Easy access to highways and GO Train. Shows Wonderfully, Come See For Yourself! (id:63267)
Home overview
- Cooling Central air conditioning
- Heat source Natural gas
- Heat type Forced air
- Sewer/ septic Sanitary sewer
- # total stories 2
- Fencing Fully fenced, fenced yard
- # parking spaces 6
- Has garage (y/n) Yes
- # full baths 3
- # half baths 1
- # total bathrooms 4.0
- # of above grade bedrooms 4
- Flooring Hardwood
- Has fireplace (y/n) Yes
- Subdivision 1001 - br bronte
- Lot size (acres) 0.0
- Listing # W12221965
- Property sub type Single family residence
- Status Active
- Bedroom 3.35m X 3.4m
Level: 2nd - Bedroom 2.97m X 3.73m
Level: 2nd - Primary bedroom 5.54m X 1.85m
Level: 2nd - Den 4.37m X 1.5m
Level: 2nd - Dining room 3.4m X 3.68m
Level: Main - Living room 3.86m X 3.1m
Level: Main - Kitchen 5.54m X 1.85m
Level: Main - Family room 3.63m X 3.68m
Level: Main
- Listing source url Https://www.realtor.ca/real-estate/28473189/194-tawny-crescent-oakville-br-bronte-1001-br-bronte
- Listing type identifier Idx

$-4,760
/ Month












