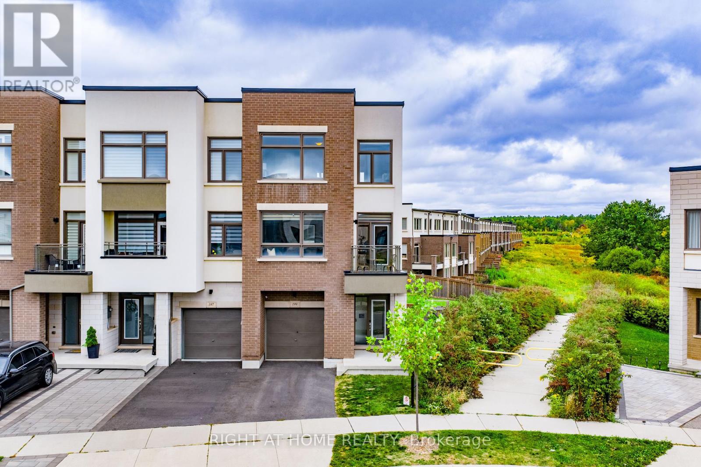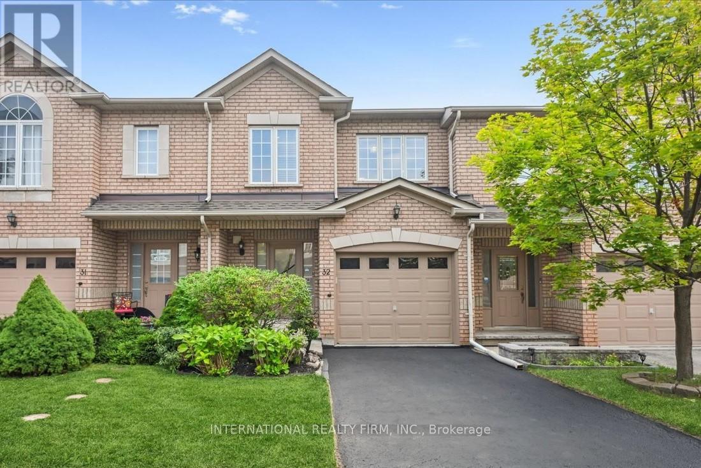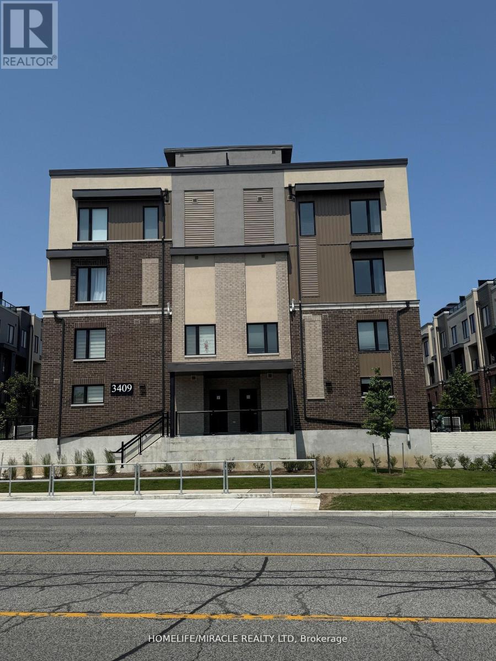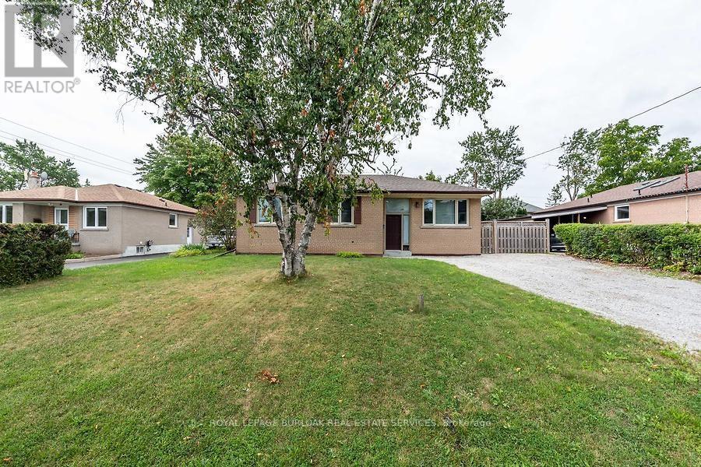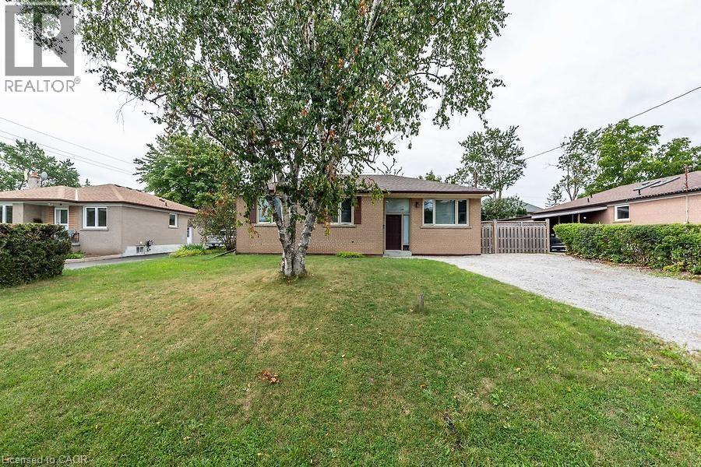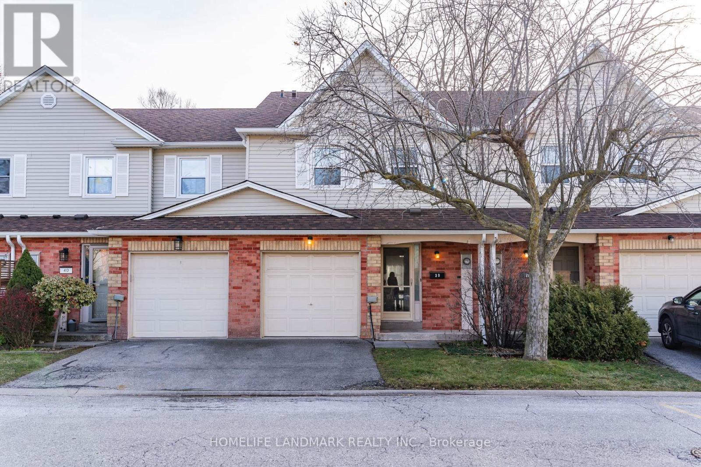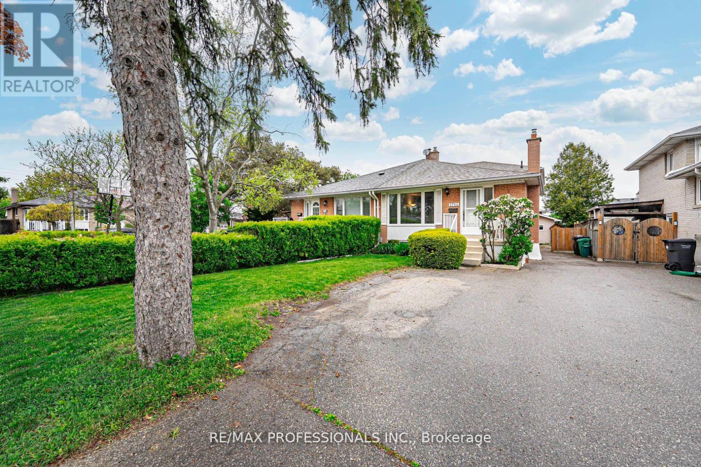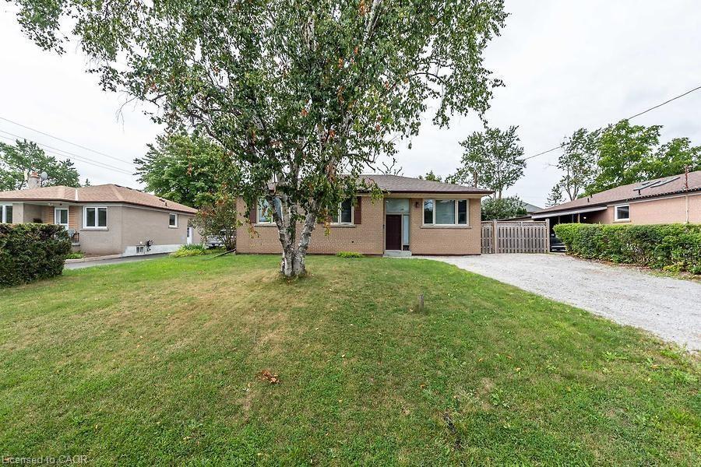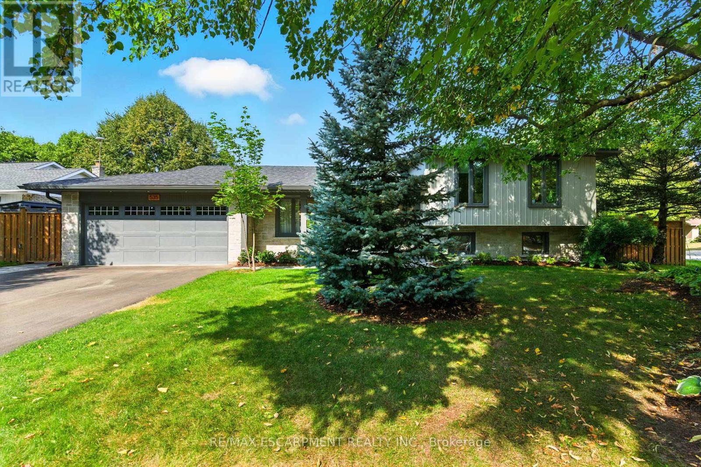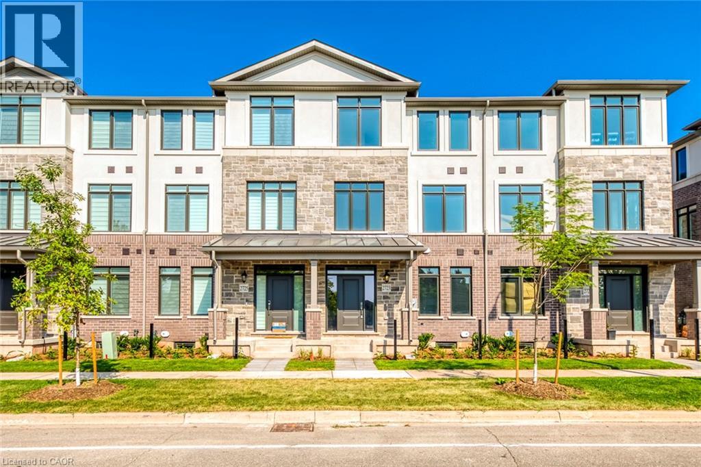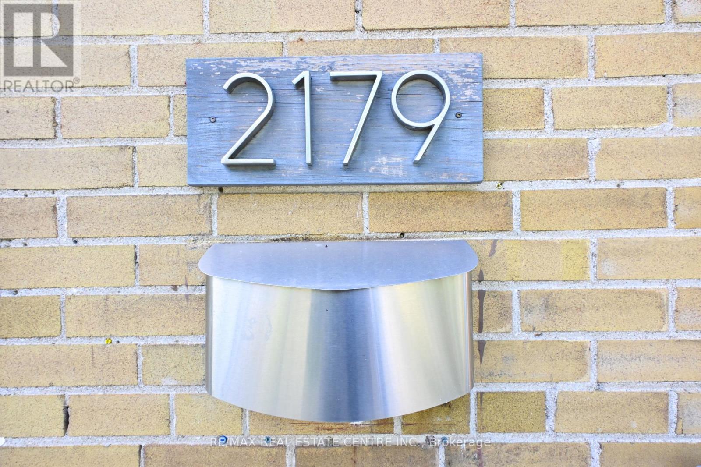- Houseful
- ON
- Oakville
- College Park
- 196 Mendel Ct
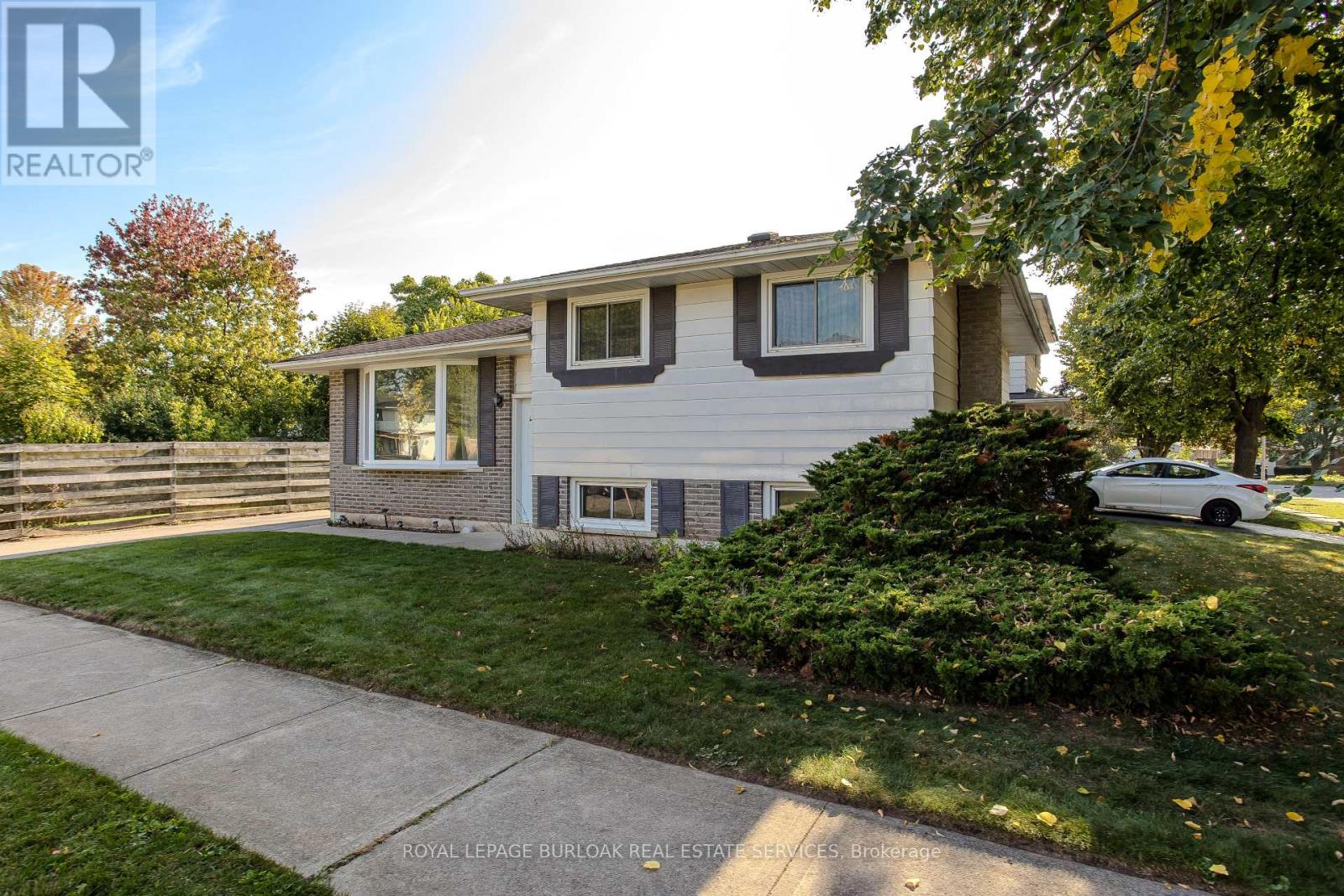
Highlights
Description
- Time on Housefulnew 38 hours
- Property typeSingle family
- Neighbourhood
- Median school Score
- Mortgage payment
Nestled in a sought-after family-friendly Oakville neighbourhood, this spacious sidesplit home with 1,276 sqft of living space offers the perfect blend of functionality, lifestyle, and location. The home is located in a prime court setting, surrounded by mature trees and vibrant perennial gardens that create curb appeal and a welcoming first impression. The long driveway offers ample parking for multiple vehicles, while a concrete walkway guides you to the front entry. Step inside to find a warm and inviting interior that blends comfort and functionality. The entryway is accented with classic wood wall paneling, setting the tone for the character throughout. A bright living room with a large bay window flows seamlessly into the dining area, providing the perfect space for family gatherings and entertaining. The eat-in kitchen boasts hardwood flooring, plentiful cabinetry, and a sun-filled window overlooking the yard, offering a cheerful spot for everyday meals. Upstairs, discover three well-sized bedrooms designed with family living in mind, as well as a 4-piece main bathroom. The lower level adds extra versatility with a separate entrance, a spacious recreation room anchored by a striking stone fireplace wall with a mantel, and a convenient 2-piece bathroom. The oversized, fully fenced side yard is a true highlight, offering privacy, space, and endless possibilities. With lush green lawns, an interlock patio for outdoor dining, and a handy shed for storage, its the perfect setting for children to play and adults to relax. This home is more than just a place to live - it's a lifestyle opportunity. Situated close to parks, golf, shopping, and everyday amenities, families will appreciate the convenience of this sought-after community. Combining charm, space, and a prime location, this home is ready to welcome its next chapter of memories. (id:63267)
Home overview
- Cooling Central air conditioning
- Heat source Natural gas
- Heat type Forced air
- Sewer/ septic Sanitary sewer
- # parking spaces 2
- # full baths 1
- # half baths 1
- # total bathrooms 2.0
- # of above grade bedrooms 3
- Subdivision 1003 - cp college park
- Directions 2197585
- Lot size (acres) 0.0
- Listing # W12419604
- Property sub type Single family residence
- Status Active
- Family room 5.21m X 6.25m
Level: Lower - Utility 7.67m X 7.75m
Level: Lower - Bathroom Measurements not available
Level: Lower - 3rd bedroom 2.78m X 2.59m
Level: Main - Kitchen 3.76m X 3.18m
Level: Main - Primary bedroom 3.35m X 3.18m
Level: Main - Dining room 2.54m X 3.28m
Level: Main - 2nd bedroom 2.39m X 3.58m
Level: Main - Bathroom Measurements not available
Level: Main - Living room 3.96m X 4.47m
Level: Main
- Listing source url Https://www.realtor.ca/real-estate/28897357/196-mendel-court-oakville-cp-college-park-1003-cp-college-park
- Listing type identifier Idx

$-2,600
/ Month

