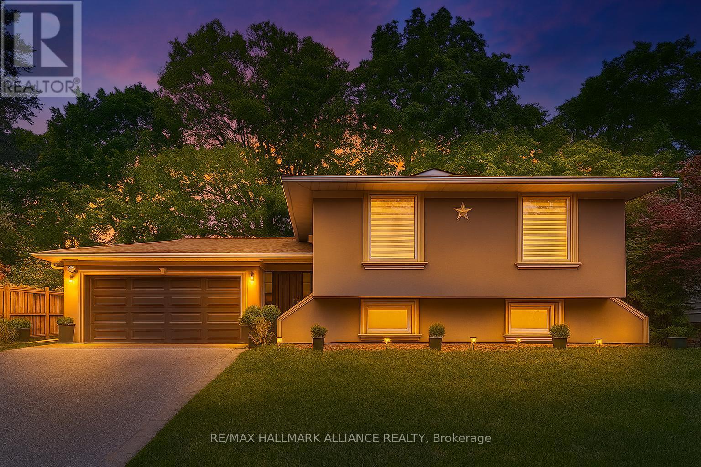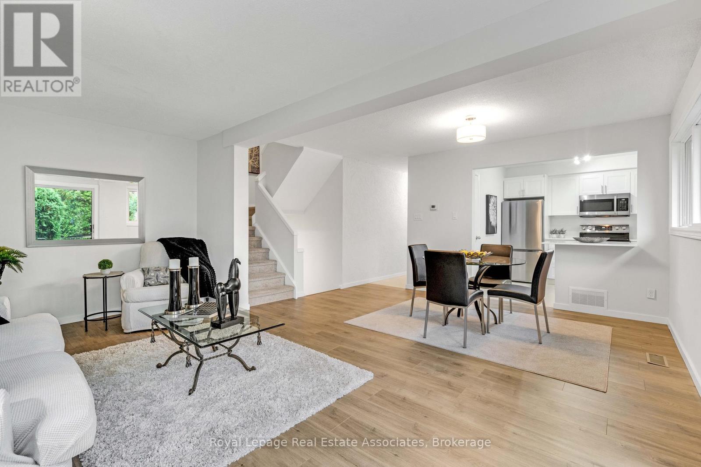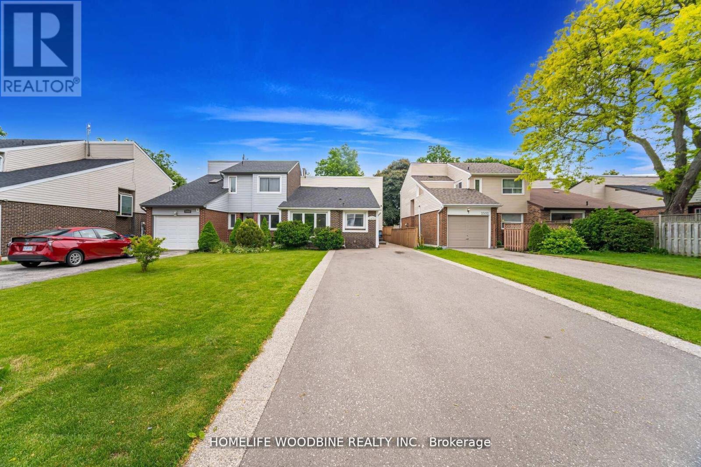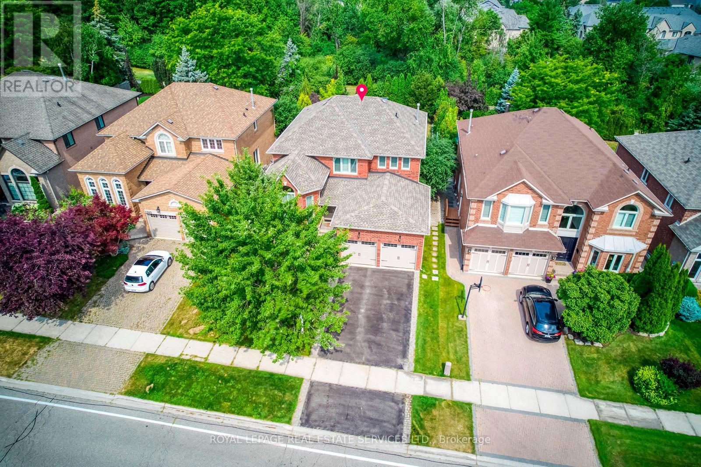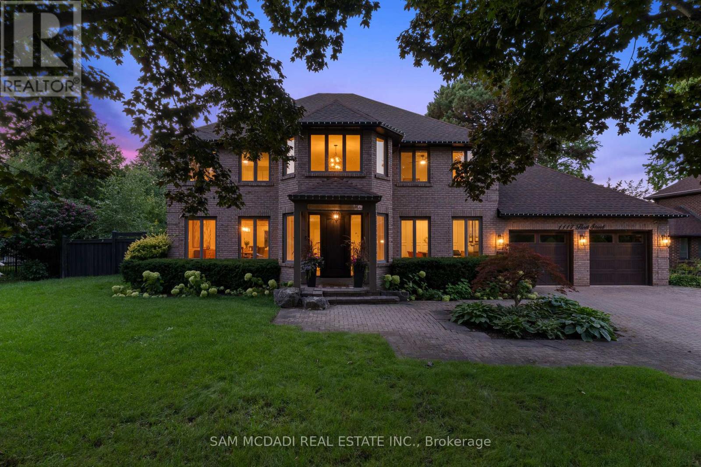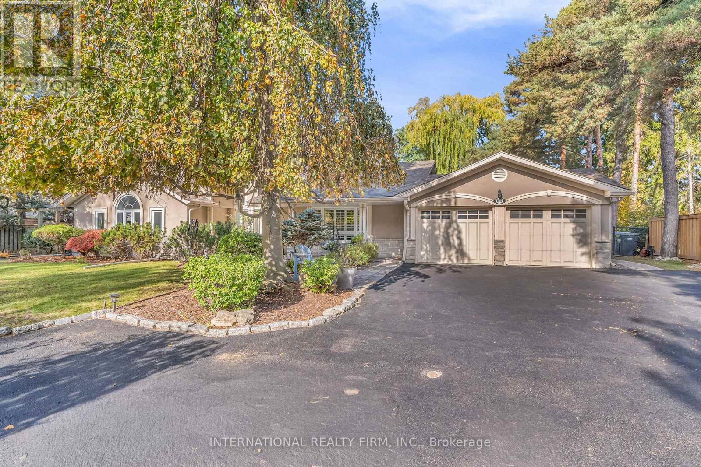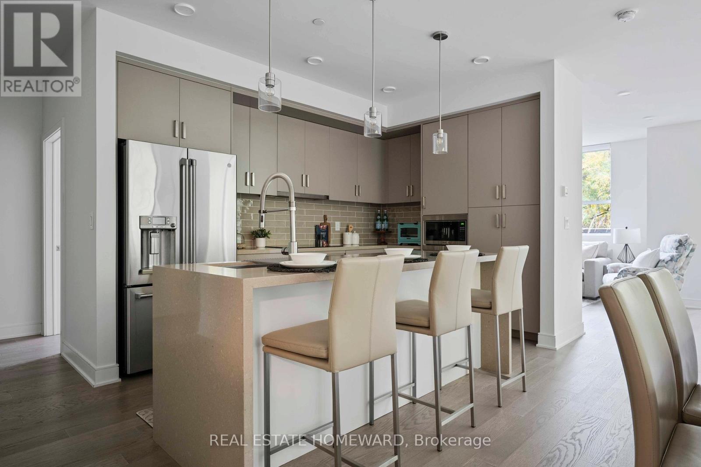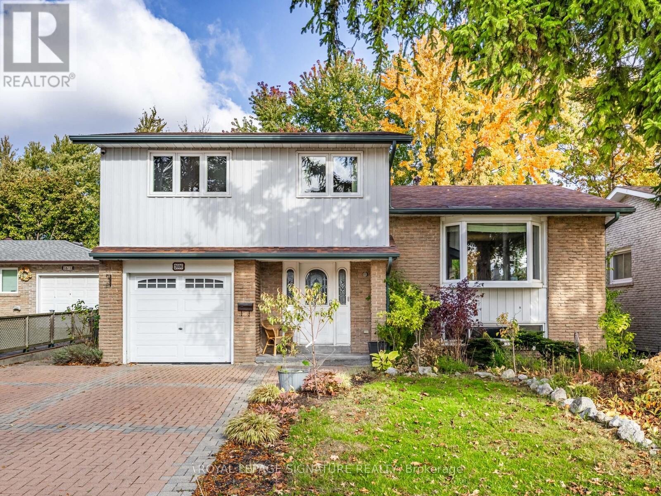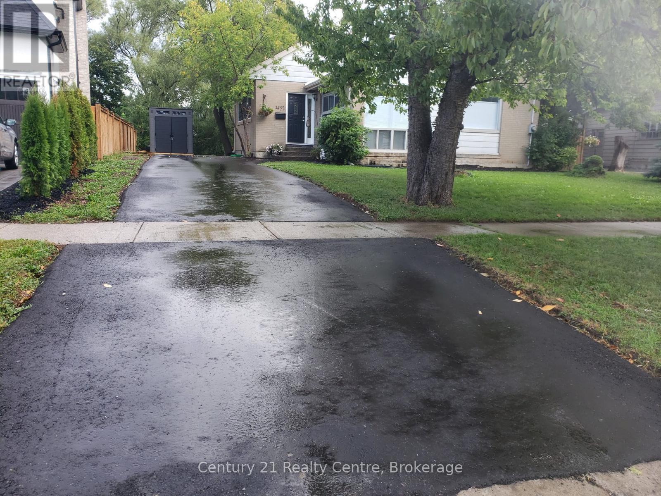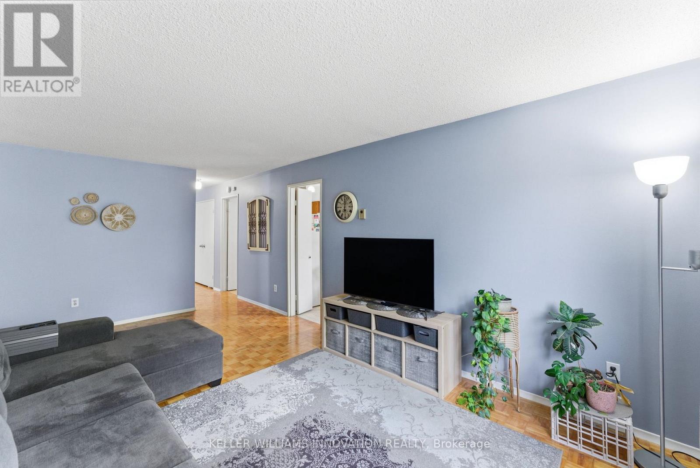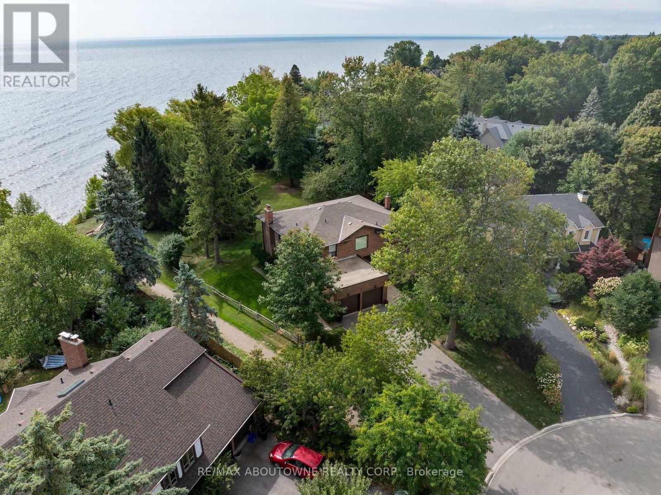
Highlights
Description
- Time on Houseful45 days
- Property typeSingle family
- Neighbourhood
- Median school Score
- Mortgage payment
Unobstructed Lake Ontario views define this rare opportunity in South East Oakville's prestigious Arkendo enclave. A truly breathtaking backdrop with a year round promise of spectacular sunrises over the lake and tranquil evenings. The original but meticulously maintained 5 bedroom residence offers 3,122sq.ft. above grade plus a 1,330sq. ft. finished lower level, presenting an ideal canvas for renewal or renovation.The generous principal rooms all have lakeviews and the functional layout and abundant natural light throughout provide a solid foundation for a new owners vision. Set among luxury homes and close to top schools, downtown Oakville, and major highways and GO transit, this property is perfect for buyers seeking to create their signature lakeview estate in one of Oakville's most exclusive waterfront pockets on a 12,000sqft lot with RL3-0 zoning and 152ft south facing rear gardens and lake views. Some photos are virtually rendered. (id:63267)
Home overview
- Cooling Central air conditioning
- Heat source Natural gas
- Heat type Forced air
- Sewer/ septic Sanitary sewer
- # total stories 2
- # parking spaces 6
- Has garage (y/n) Yes
- # full baths 2
- # half baths 3
- # total bathrooms 5.0
- # of above grade bedrooms 6
- Has fireplace (y/n) Yes
- Subdivision 1006 - fd ford
- View Lake view, view of water, direct water view
- Water body name Lake ontario
- Directions 2056144
- Lot desc Landscaped
- Lot size (acres) 0.0
- Listing # W12416294
- Property sub type Single family residence
- Status Active
- Bathroom 4.88m X 1.63m
Level: 2nd - Primary bedroom 4.01m X 7.52m
Level: 2nd - Bedroom 4.17m X 3.25m
Level: 2nd - Bedroom 4.06m X 4.52m
Level: 2nd - Bathroom 2.21m X 3.05m
Level: 2nd - Bedroom 3.43m X 3.38m
Level: 2nd - Bedroom 4.88m X 3.38m
Level: 2nd - Other 2.84m X 1.32m
Level: Lower - Other 2.84m X 3.25m
Level: Lower - Utility 4.27m X 4.8m
Level: Lower - Other 2.54m X 2.44m
Level: Lower - Bathroom 1.55m X 2.44m
Level: Lower - Bedroom 4.27m X 3.17m
Level: Lower - Bathroom 1.63m X 2.06m
Level: Lower - Recreational room / games room 4.17m X 9.27m
Level: Lower - Foyer 2.18m X 1.73m
Level: Main - Dining room 3.68m X 3.4m
Level: Main - Eating area 2.67m X 3.4m
Level: Main - Kitchen 2.67m X 3.4m
Level: Main - Living room 4.09m X 6.93m
Level: Main
- Listing source url Https://www.realtor.ca/real-estate/28890272/20-arkendo-drive-oakville-fd-ford-1006-fd-ford
- Listing type identifier Idx

$-13,328
/ Month

