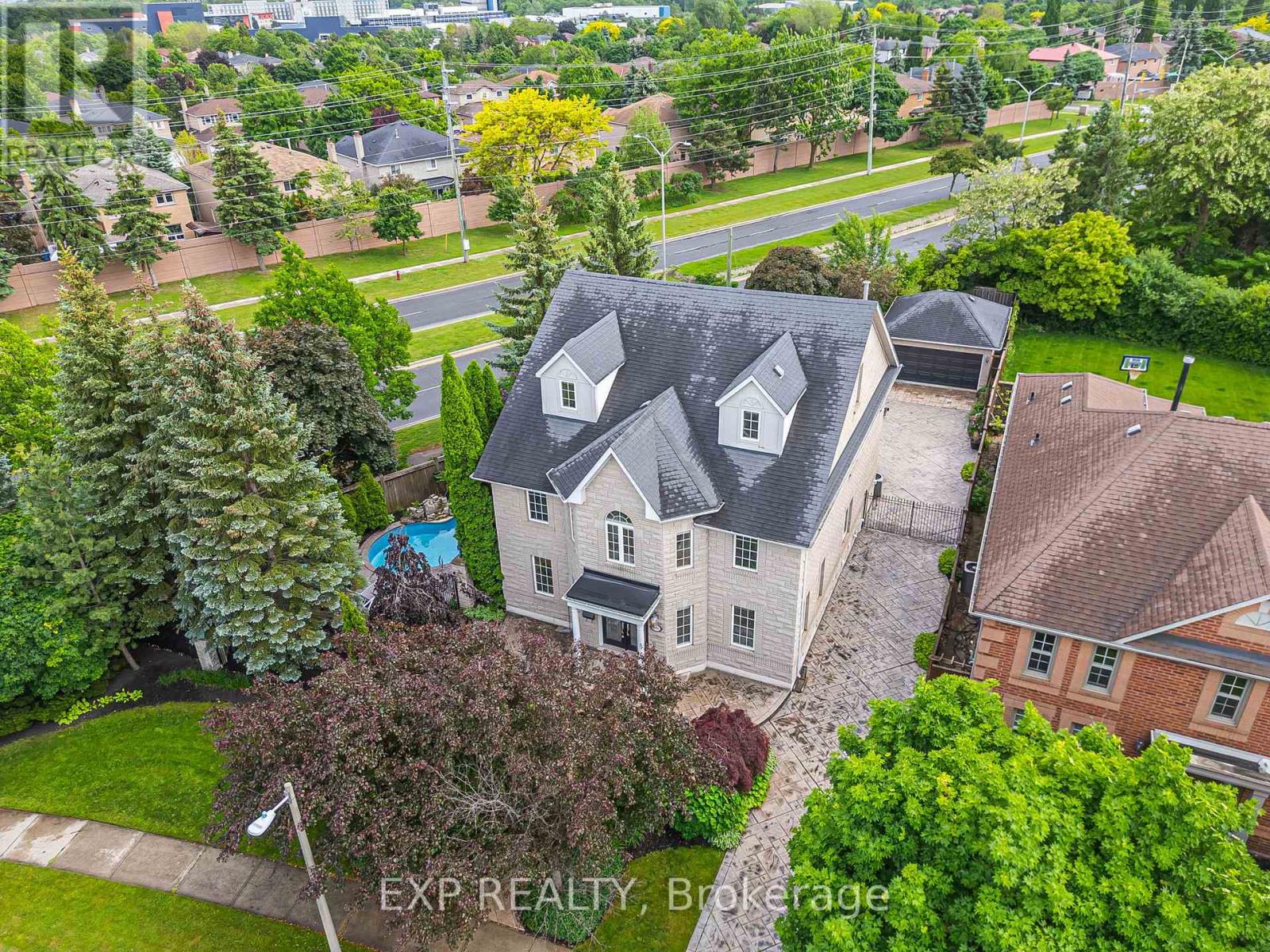- Houseful
- ON
- Oakville
- River Oaks
- 2000 Peak Pl

Highlights
Description
- Time on Houseful22 days
- Property typeSingle family
- Neighbourhood
- Median school Score
- Mortgage payment
Nestled on a quiet cul-de-sac in the prestigious River Oaks neighbourhood, this executive family residence offers over 4,500 sq. ft. of beautifully finished living space and backs onto a tranquil ravine. With 5 bedrooms and 5 bathrooms across four levels, this home balances elegance, functionality, and comfort.The main floor features hardwood flooring, a dramatic great room with soaring 17-foot ceilings and a gas fireplace, a bright front living room, and a practical mudroom with laundry. The kitchen is well-equipped with stainless steel appliances, a JennAir oven, a Chef's Cooktop, and California shutters. An adjoining breakfast area opens to the rear deck, while a separate dining room provides the perfect setting for family gatherings or entertaining guests.Upstairs, three spacious bedrooms share two full bathrooms, including a serene primary suite. The third floor offers two additional bedrooms and a full bathroom, ideal for teenagers, extended family, or nanny quarters.The recently renovated lower level enhances the home with a stylish second kitchen featuring quartz countertops, a bar fridge, and a bodega wine fridge. A glass-enclosed office, sleek bathroom with custom shower, and a versatile recreation area with gas fireplace make this level perfect for a home theatre, games room, or lounge. Step outside to a private backyard designed for entertaining, complete with an inground saltwater pool, expansive deck, stone patio, and built-in BBQ with natural gas hookup. A stone driveway and double garage add to the strong curb appeal. Close to top-ranked schools, scenic trails, parks, shopping, and major commuter routes, 2000 Peak Place delivers the perfect combination of lifestyle, space, and location in one of Oakville's most sought-after communities. (id:63267)
Home overview
- Cooling Central air conditioning
- Heat source Natural gas
- Heat type Forced air
- Has pool (y/n) Yes
- Sewer/ septic Sanitary sewer
- # total stories 3
- # parking spaces 10
- Has garage (y/n) Yes
- # full baths 4
- # half baths 1
- # total bathrooms 5.0
- # of above grade bedrooms 5
- Has fireplace (y/n) Yes
- Community features Community centre
- Subdivision 1015 - ro river oaks
- Lot size (acres) 0.0
- Listing # W12431000
- Property sub type Single family residence
- Status Active
- 2nd bedroom 4.49m X 3.7m
Level: 2nd - Den 2.19m X 4.25m
Level: 2nd - Office 4.55m X 4.55m
Level: 2nd - Primary bedroom 4.44m X 6.45m
Level: 2nd - 3rd bedroom 3.12m X 3.63m
Level: 2nd - 5th bedroom 3.71m X 6.2m
Level: 3rd - 4th bedroom 3.56m X 6.19m
Level: 3rd - Other 6.14m X 3.63m
Level: Lower - Cold room Measurements not available
Level: Lower - Utility 3.68m X 3.04m
Level: Lower - Office 3.04m X 2.13m
Level: Lower - Kitchen 2.97m X 2.74m
Level: Lower - Recreational room / games room 9.32m X 6.34m
Level: Lower - Dining room 4.52m X 4.56m
Level: Main - Living room 4.5m X 3.7m
Level: Main - Eating area 5.23m X 3.65m
Level: Main - Kitchen 4.54m X 3.98m
Level: Main - Family room 6.95m X 3.65m
Level: Main - Foyer 3.23m X 4.75m
Level: Main - Laundry 3.35m X 1.81m
Level: Main
- Listing source url Https://www.realtor.ca/real-estate/28922663/2000-peak-place-oakville-ro-river-oaks-1015-ro-river-oaks
- Listing type identifier Idx

$-5,066
/ Month












