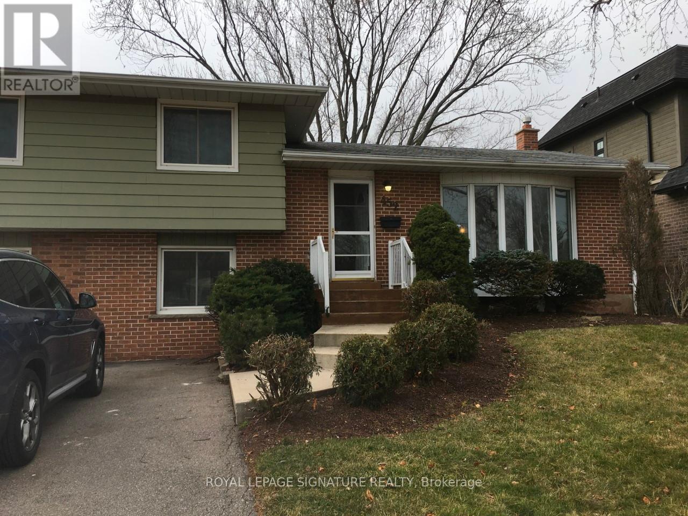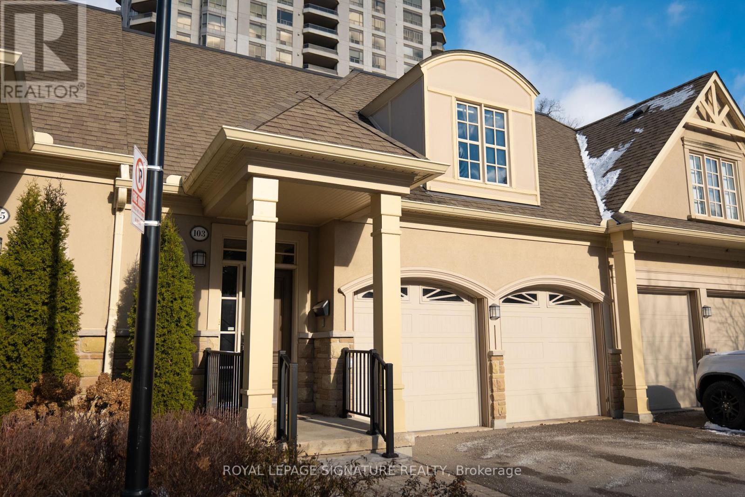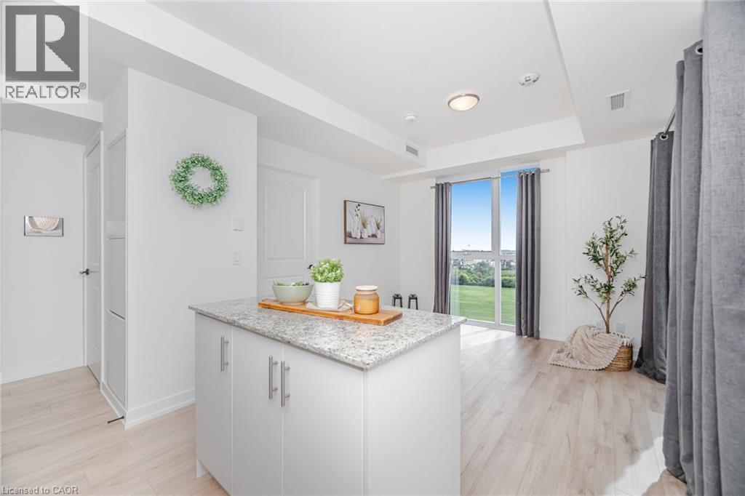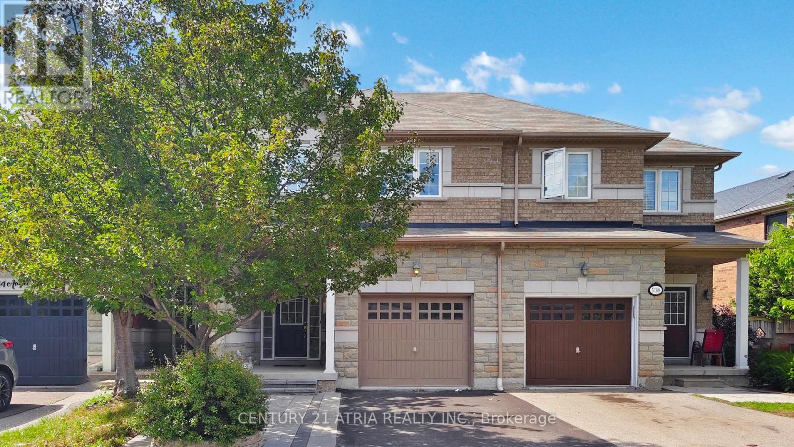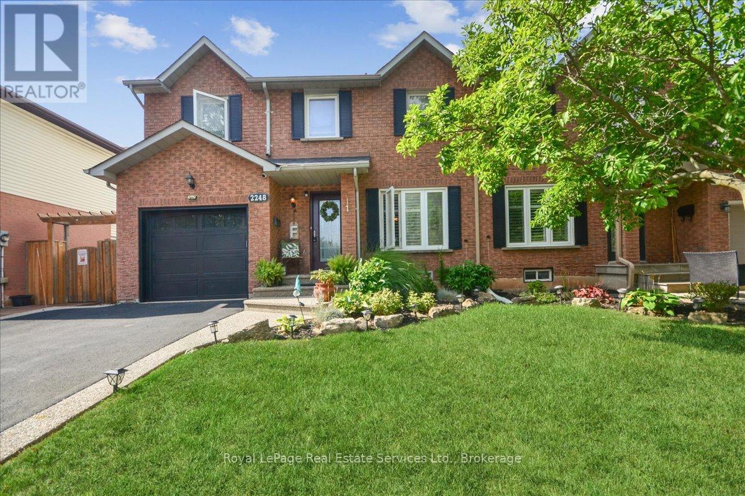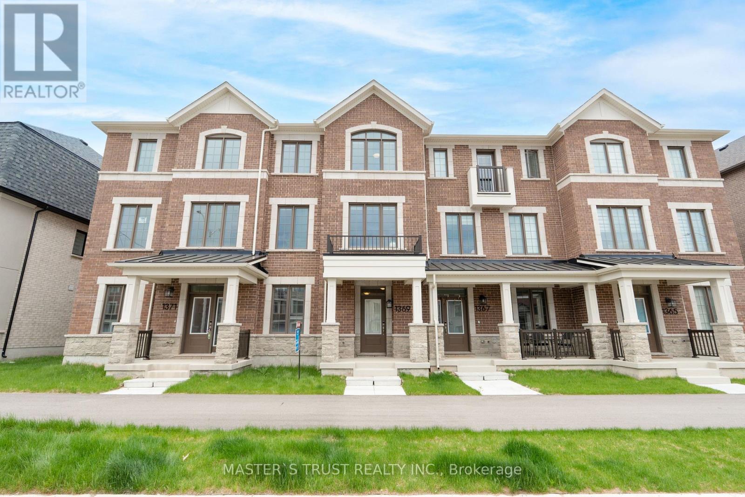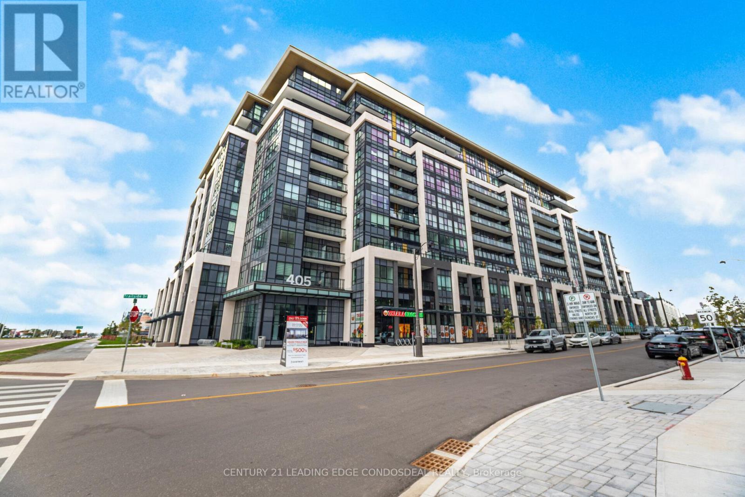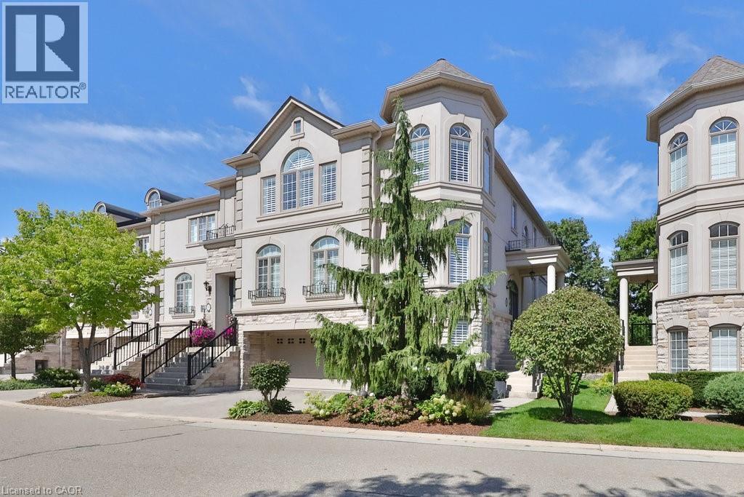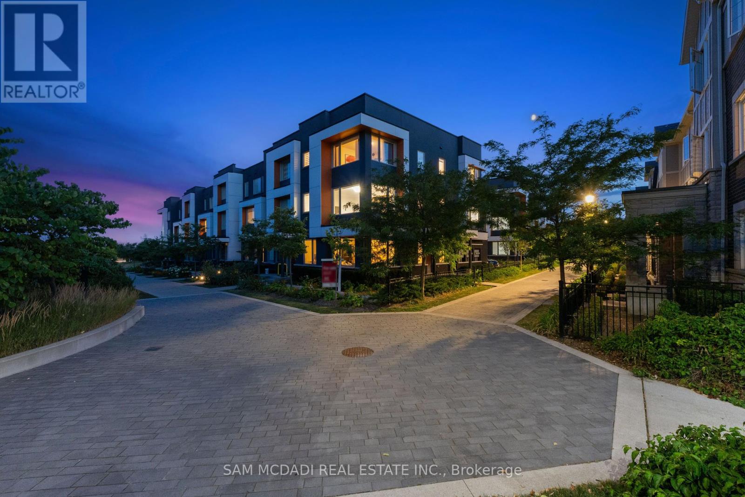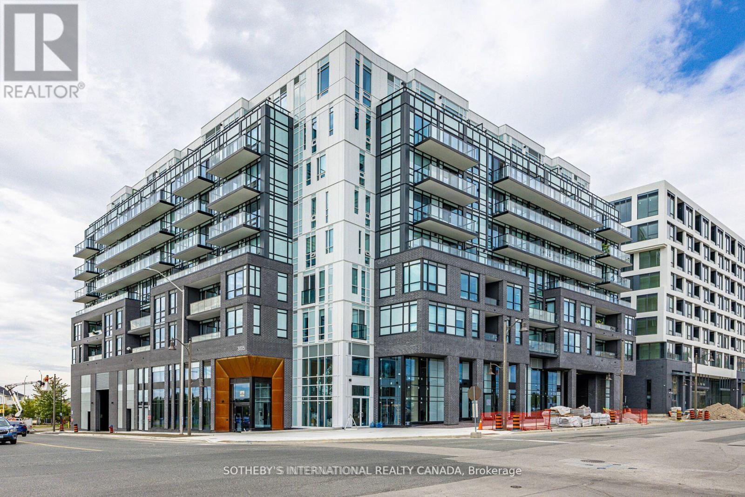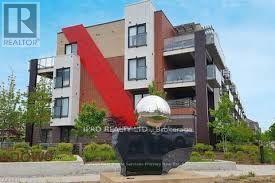- Houseful
- ON
- Oakville
- Iroquois Ridge North
- 5 2006 Glenada Cres
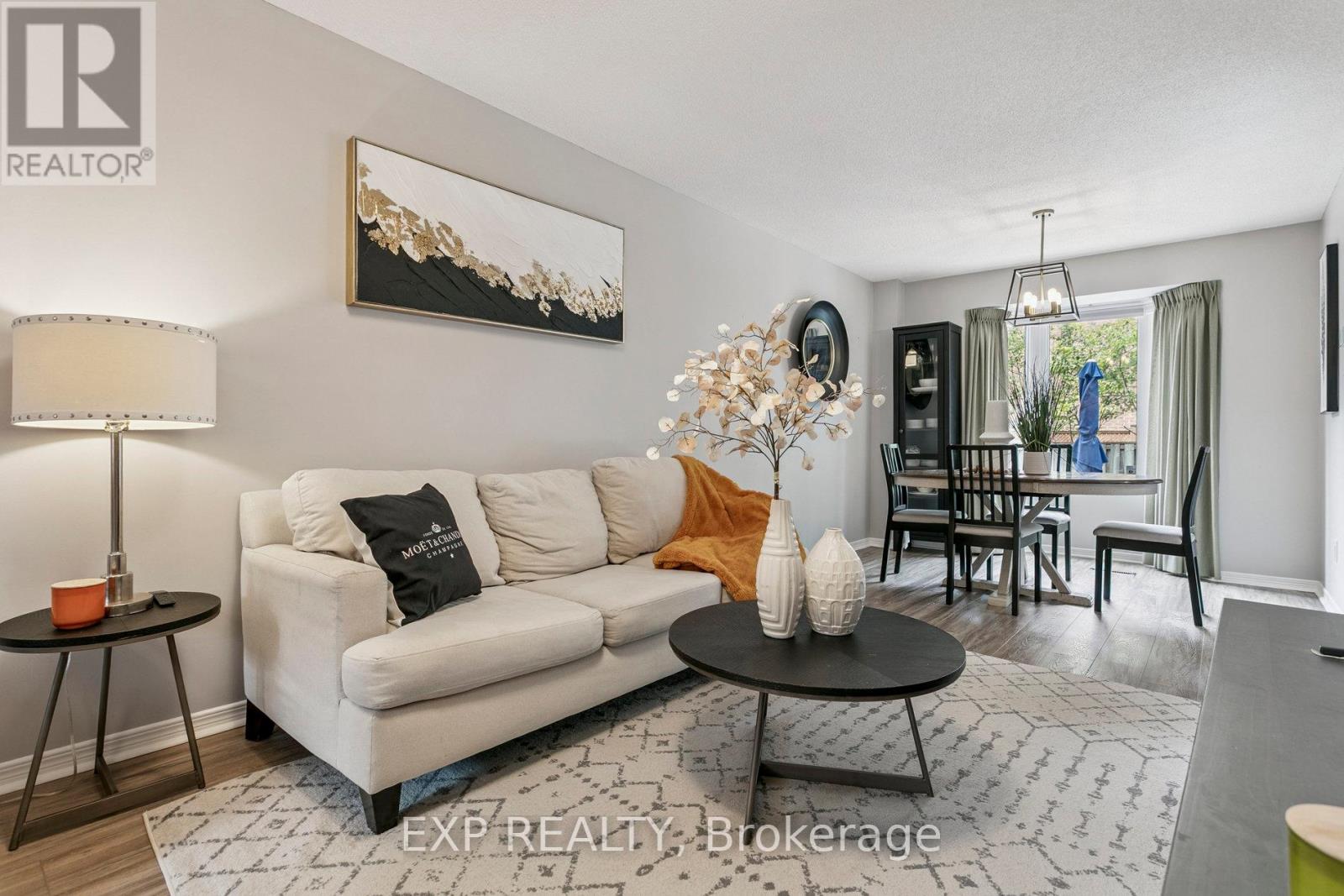
Highlights
Description
- Time on Housefulnew 26 hours
- Property typeSingle family
- Neighbourhood
- Median school Score
- Mortgage payment
Welcome to this warm and inviting townhouse, perfect for family living! With 2178 sq ft of comfortable living space throughout, this 3-bedroom, 3-bathroom home is located in the highly desirable, family-oriented community of Wedgewood Creek in Avondale Estates. The main floor features beautiful hardwood floors, a bright and open living and dining area, and an eat-in kitchen with a breakfast bar ideal for busy mornings and family meals. Step outside to a private stone patio, great for outdoor playtime, family barbecues, or simply relaxing at the end of the day. Upstairs, the unique layout includes a spacious second-floor family room with high ceilings; perfect for a kids playroom, movie nights, or a quiet reading space. The upper level also offers a large primary suite with his/hers closets and a private ensuite, along with two more generously sized bedrooms and a full bathroom. The finished lower level includes a big rec room that can be used as a game room, teen hangout, or home gym, plus a laundry room with plenty of storage. Located just a short walk to top-rated schools, a community recreation centre with pool and tennis courts, a library, parks, and family-friendly restaurants and shops. Easy access to major highways makes commuting a breeze. This is the perfect place to raise a family or downsize! (id:63267)
Home overview
- Cooling Central air conditioning
- Heat source Natural gas
- Heat type Forced air
- # total stories 2
- # parking spaces 2
- Has garage (y/n) Yes
- # full baths 2
- # half baths 1
- # total bathrooms 3.0
- # of above grade bedrooms 3
- Has fireplace (y/n) Yes
- Community features Pet restrictions
- Subdivision 1018 - wc wedgewood creek
- Lot size (acres) 0.0
- Listing # W12386063
- Property sub type Single family residence
- Status Active
- Family room 3.4m X 6.17m
Level: 2nd - Bathroom 1.5m X 2.46m
Level: 2nd - Primary bedroom 3.25m X 4.6m
Level: 2nd - 2nd bedroom 2.77m X 3.74m
Level: 2nd - 3rd bedroom 3.05m X 2.72m
Level: 2nd - Bathroom 3.05m X 2.72m
Level: 2nd - Laundry 3.28m X 7.52m
Level: Basement - Recreational room / games room 3.18m X 5.94m
Level: Basement - Bathroom 1.42m X 1.6m
Level: Main - Living room 3m X 5.84m
Level: Main - Dining room 3m X 2.72m
Level: Main - Kitchen 2.72m X 4.88m
Level: Main
- Listing source url Https://www.realtor.ca/real-estate/28825093/5-2006-glenada-crescent-oakville-wc-wedgewood-creek-1018-wc-wedgewood-creek
- Listing type identifier Idx

$-2,074
/ Month

