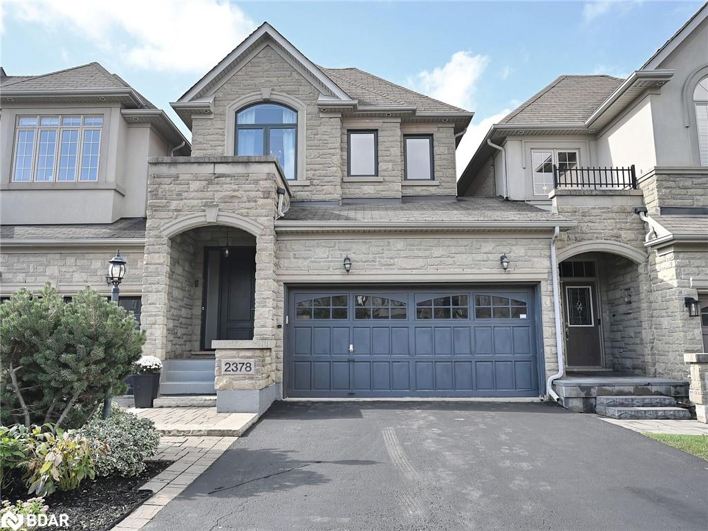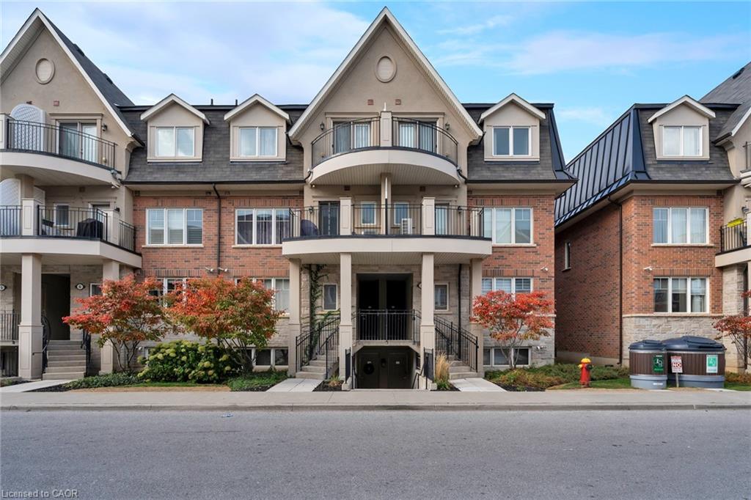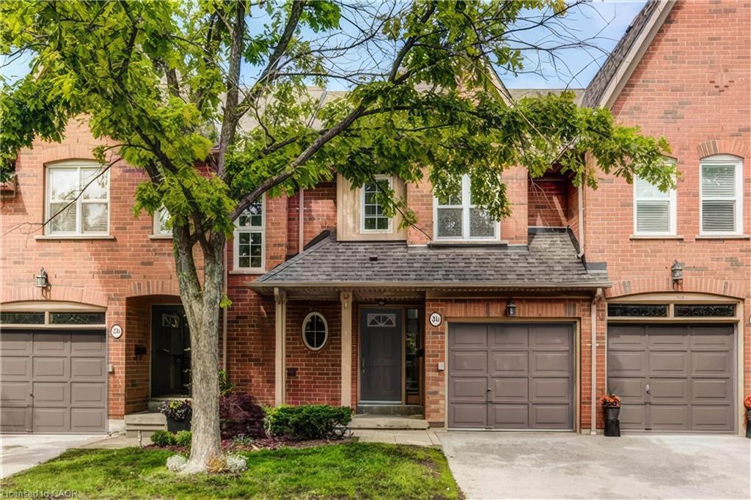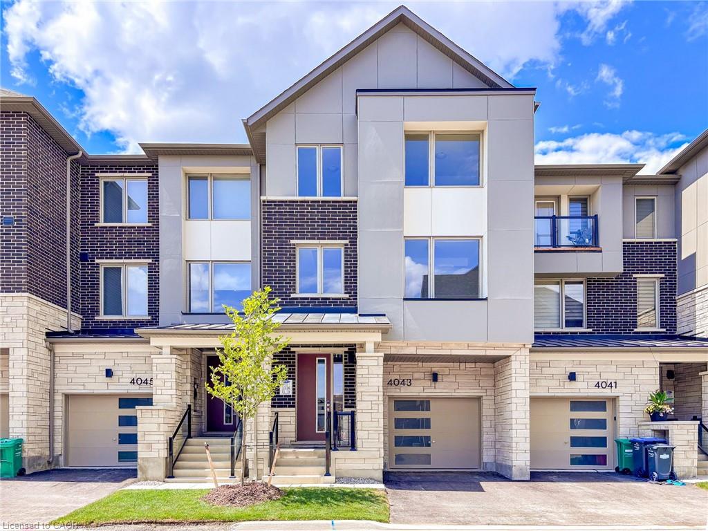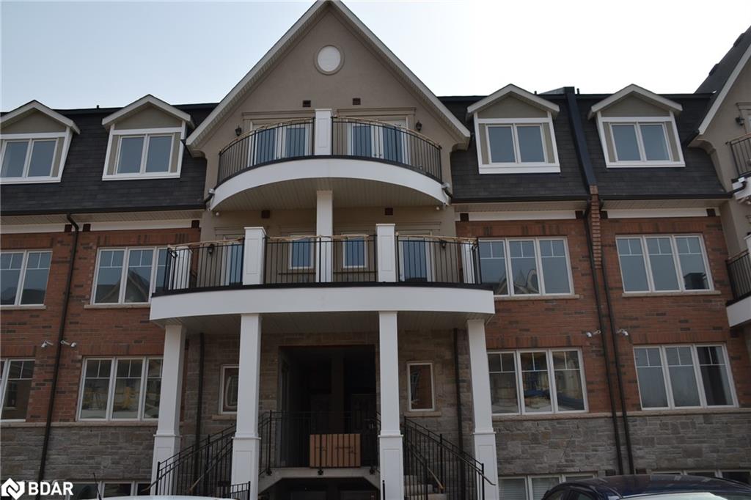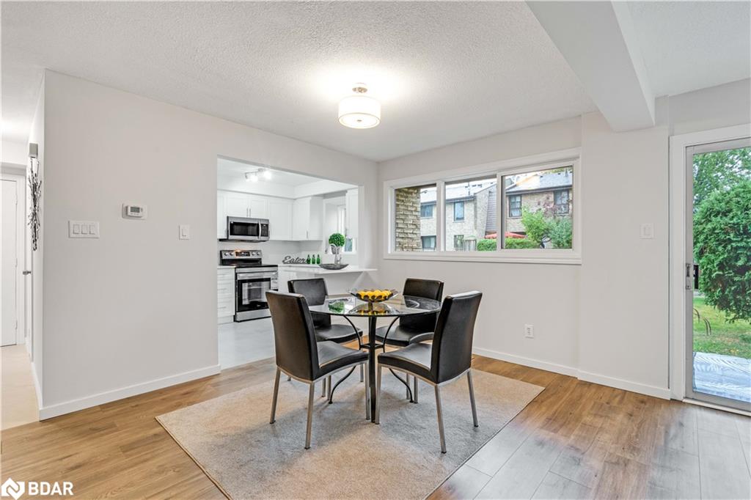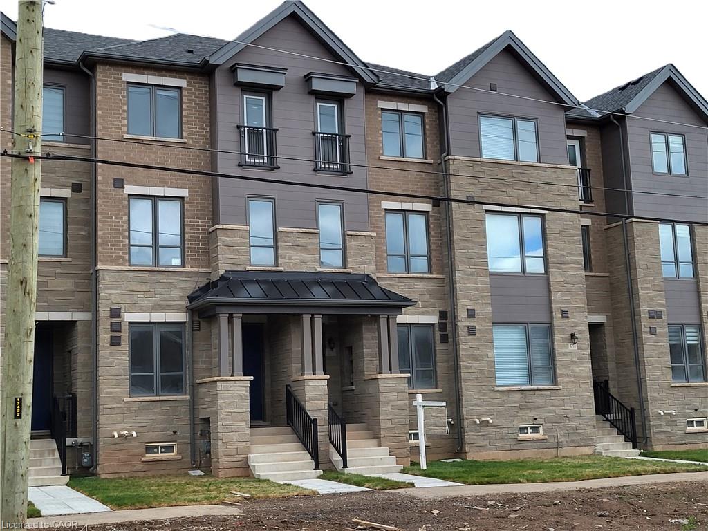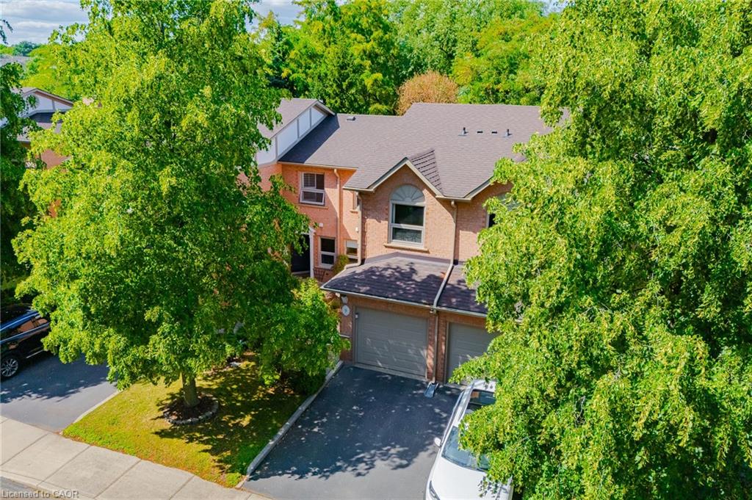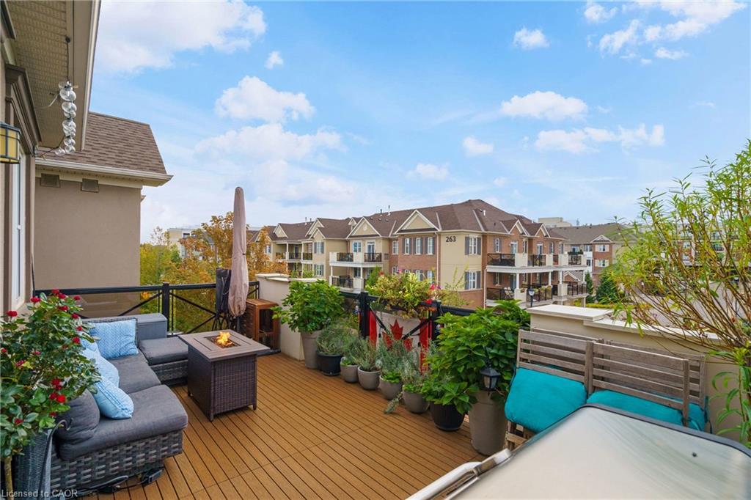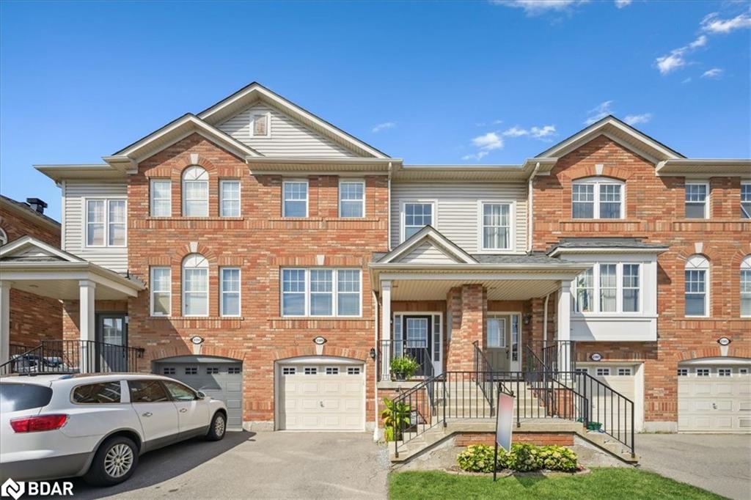- Houseful
- ON
- Oakville
- Iroquois Ridge North
- 2006 Glenada Crescent Unit 7
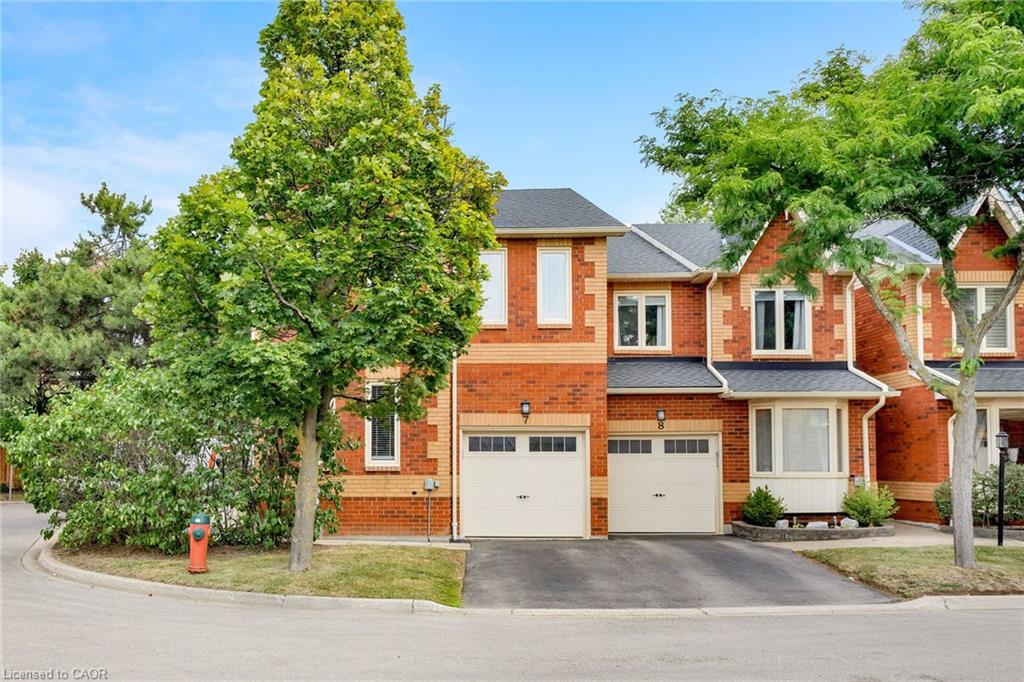
2006 Glenada Crescent Unit 7
2006 Glenada Crescent Unit 7
Highlights
Description
- Home value ($/Sqft)$515/Sqft
- Time on Houseful23 days
- Property typeResidential
- StyleTwo story
- Neighbourhood
- Median school Score
- Year built1988
- Garage spaces1
- Mortgage payment
Updated End unit! One of the largest in complex! Approx 2,134 sq ft plus professionally finished basement! Beautiful Avonlea Estates in Wedgewood Creeks well-managed, upscale condominium complex surrounded by mature trees & professionally landscaped grounds. Well designed living for family and super convenient location! Walking distance to parks, trails, top-rated Iroquois Ridge High School, Iroquois Ridge Community Centre, & the Upper Middle Shopping Plaza, with easy access to the QEW, 403, Uptown Core, Park & Ride, & Outlet Mall. Spacious 4-bedroom, 2.5-bathroom home features recent upgrades (2022), including wide-plank engineered hardwood on the second floor & a dark-stained staircase from the main floor to the second level. This bright corner unit boasts a large stone patio in a fully fenced yard with mature trees for privacy and new fencing. Extra windows throughout allow abundant natural light, & the main floor features cherry hardwood flooring & French doors. Excellent, versatile floor plan to configure to suit your needs, with a formal living room & separate dining room, a family room with a wood-burning fireplace, a powder room, inside entry to the garage, & a white kitchen with granite countertops, a breakfast bar, & a breakfast room with a walkout to the serene backyard. Upstairs offers 4 bedrooms, (one bdrm w/out closet), 2 full bathrooms & a charming loft overlooking the staircase. Fabulous primary suite features a 5-piece ensuite bath with a soaker tub & separate shower. Lower level basement with pot lights, wide-plank laminate floors, a spacious recreation room, & a dedicated exercise room create the ideal setting for modern family living in a prime Oakville location. Must see!
Home overview
- Cooling Central air
- Heat type Forced air, natural gas
- Pets allowed (y/n) No
- Sewer/ septic Sewer (municipal)
- Building amenities Bbqs permitted
- Construction materials Brick
- Foundation Unknown
- Roof Asphalt shing
- Exterior features Landscaped
- # garage spaces 1
- # parking spaces 2
- Has garage (y/n) Yes
- Parking desc Attached garage, asphalt
- # full baths 2
- # half baths 1
- # total bathrooms 3.0
- # of above grade bedrooms 4
- # of rooms 14
- Has fireplace (y/n) Yes
- Laundry information Laundry room, lower level
- Interior features Auto garage door remote(s)
- County Halton
- Area 1 - oakville
- Water source Municipal
- Zoning description R8
- Elementary school Joshua creek & st. marguerite d'youville
- High school Iroquois ridge & holy trinity
- Lot desc Urban, dog park, highway access, landscaped, major highway, park, playground nearby, public transit, quiet area, rec./community centre, schools, shopping nearby
- Approx lot size (range) 0 - 0.5
- Basement information Full, finished
- Building size 2134
- Mls® # 40777854
- Property sub type Townhouse
- Status Active
- Virtual tour
- Tax year 2025
- Bedroom Second
Level: 2nd - Bedroom Second
Level: 2nd - Bathroom Second
Level: 2nd - Bathroom Second
Level: 2nd - Bedroom Second
Level: 2nd - Primary bedroom Second
Level: 2nd - Gym Lower
Level: Lower - Recreational room Lower
Level: Lower - Laundry Lower
Level: Lower - Living room Main
Level: Main - Bathroom Main
Level: Main - Family room Main
Level: Main - Dining room Main
Level: Main - Kitchen Main
Level: Main
- Listing type identifier Idx

$-2,443
/ Month

