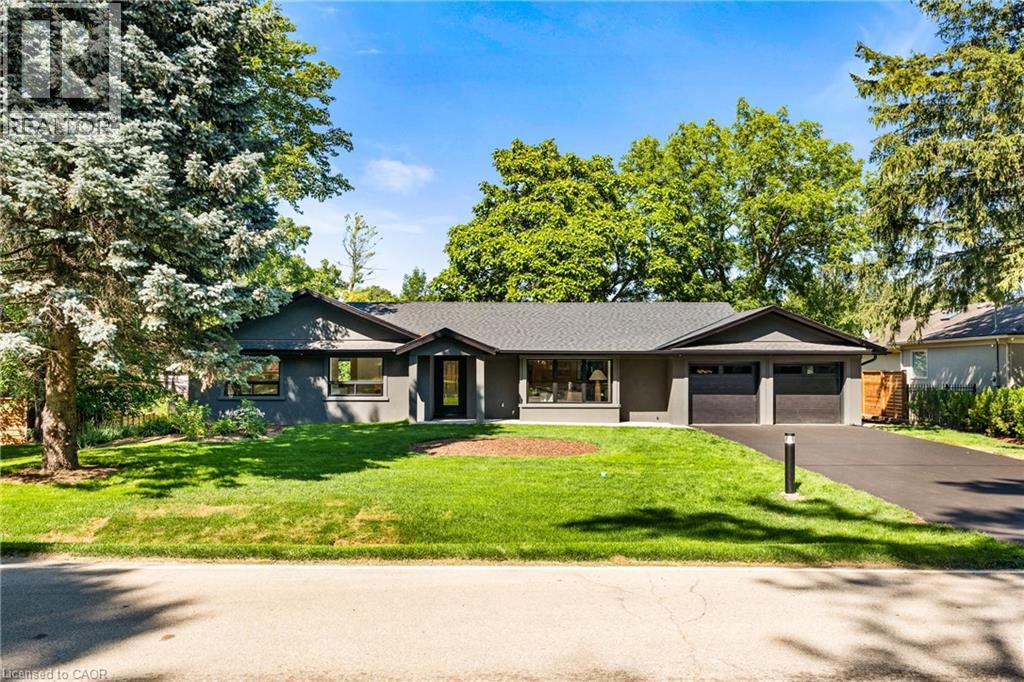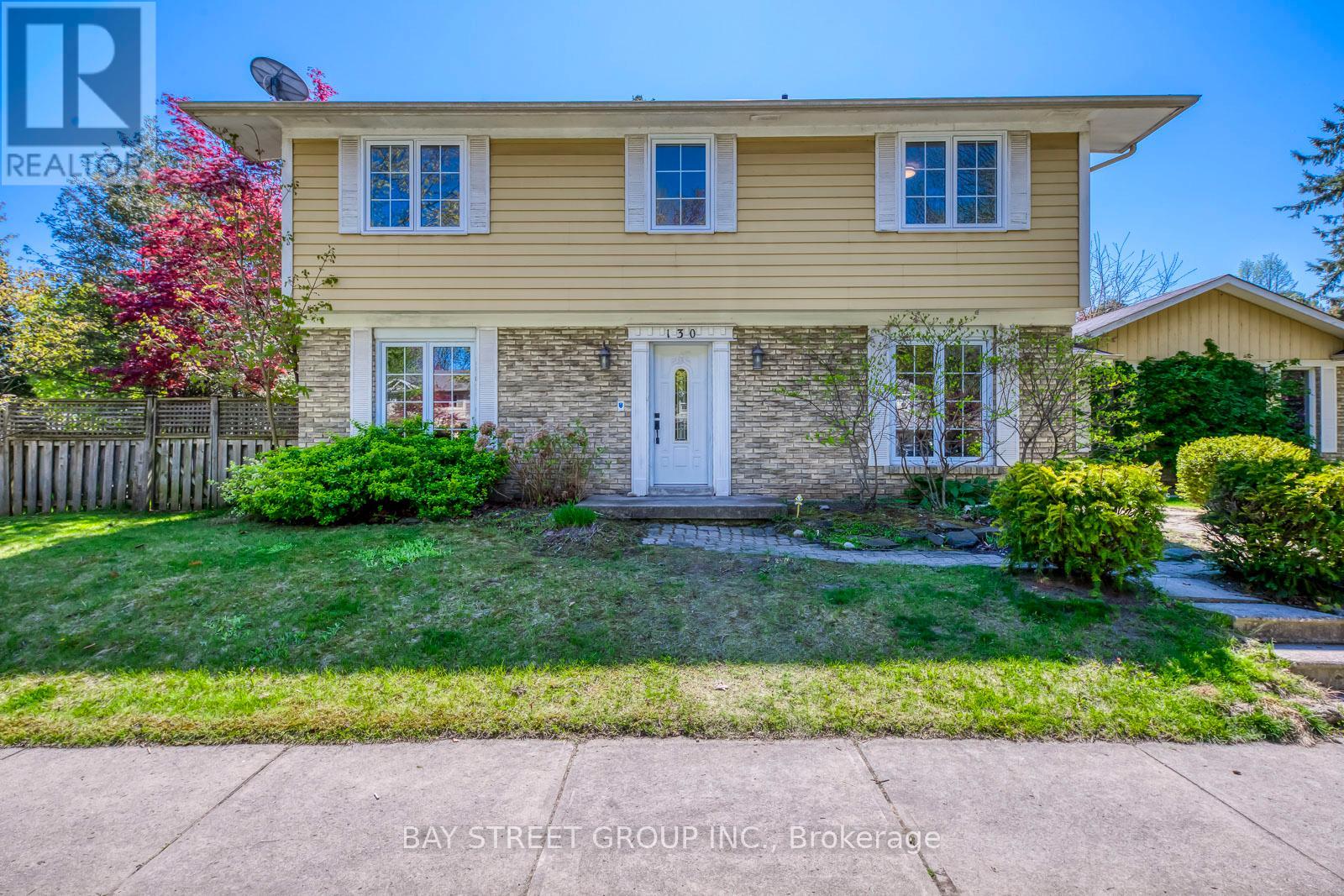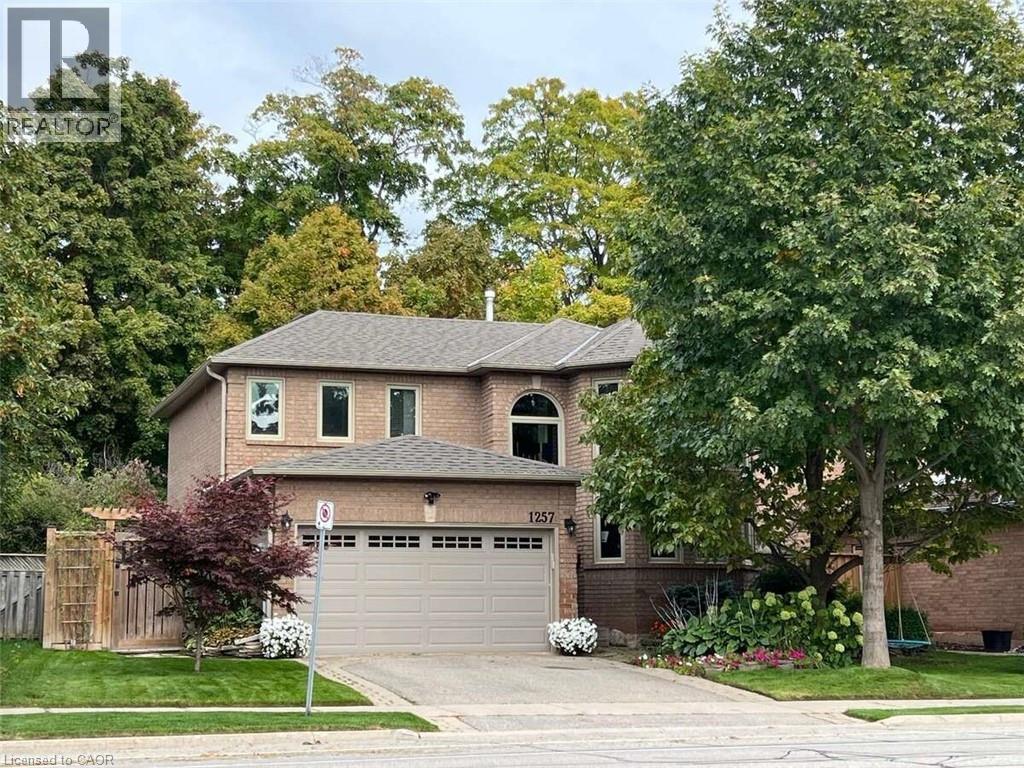
Highlights
Description
- Home value ($/Sqft)$2,392/Sqft
- Time on Houseful15 days
- Property typeSingle family
- StyleBungalow
- Neighbourhood
- Median school Score
- Mortgage payment
Welcome to this exceptional, fully renovated detached bungalow nestled in one of Southeast Oakvilles most sought-after neighborhoods. Set on a rare, oversized lot, one of the largest on the street, this 3+1 bedroom, 3-bathroom home offers approximately 3,000 square feet of beautifully finished living space designed for comfort, elegance, and functionality. Step inside to discover soaring cathedral ceilings, an open-concept layout filled with natural light, and a seamless blend of luxury and warmth. The custom kitchen with high end appliances flows effortlessly into the spacious living and dining areas, perfect for entertaining or everyday living. A private primary suite with a 150 square foot addition, features a spa-inspired ensuite and serene views. The fully finished walk-out basement includes a large lower level living area, guest bedroom with walkout, full bathroom, and generous storage, ideal for extended family, a home office, or nanny/in-law suite. Step outside to your expansive deck, ideal for summer gatherings and outdoor dining. The professionally landscaped yard is equipped with a full irrigation system, making lawn and garden maintenance a breeze. Located in prestigious Southeast Oakville, this home is surrounded by top-rated schools, mature trees, and quiet, family-friendly streets, offering a rare combination of privacy and convenience. (id:63267)
Home overview
- Cooling Central air conditioning
- Heat type Forced air
- Sewer/ septic Municipal sewage system
- # total stories 1
- # parking spaces 8
- Has garage (y/n) Yes
- # full baths 3
- # total bathrooms 3.0
- # of above grade bedrooms 4
- Subdivision 1011 - mo morrison
- Lot size (acres) 0.0
- Building size 1672
- Listing # 40776559
- Property sub type Single family residence
- Status Active
- Laundry 2.616m X 2.286m
Level: Basement - Bathroom (# of pieces - 3) Measurements not available
Level: Basement - Bedroom 3.632m X 4.14m
Level: Basement - Recreational room 6.807m X 9.271m
Level: Basement - Bedroom 3.175m X 3.658m
Level: Main - Kitchen 3.505m X 4.648m
Level: Main - Primary bedroom 5.537m X 4.191m
Level: Main - Bedroom 3.15m X 3.581m
Level: Main - Bathroom (# of pieces - 3) Measurements not available
Level: Main - Living room 5.055m X 8.153m
Level: Main - Bathroom (# of pieces - 4) Measurements not available
Level: Main - Breakfast room 2.921m X 3.505m
Level: Main
- Listing source url Https://www.realtor.ca/real-estate/28954204/201-trelawn-avenue-oakville
- Listing type identifier Idx

$-10,667
/ Month












