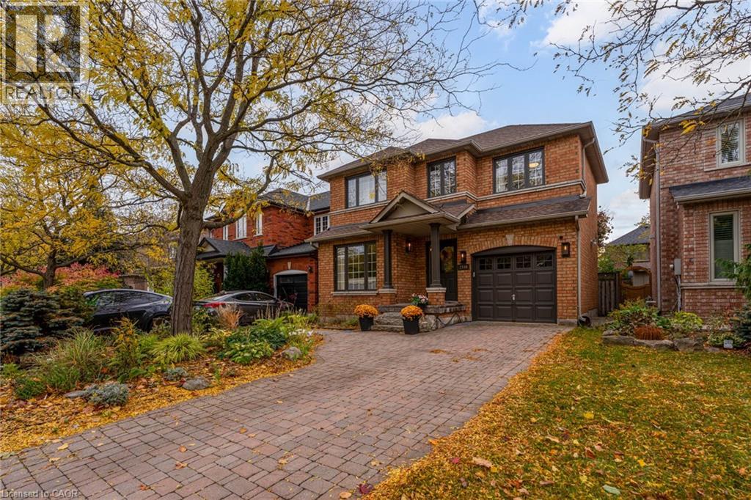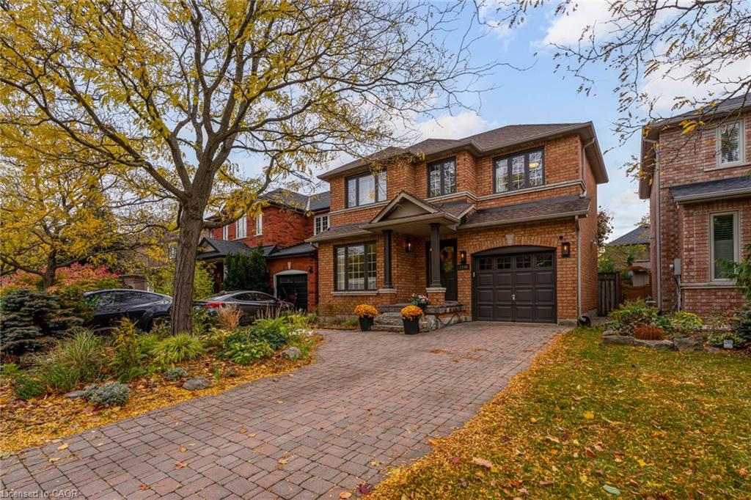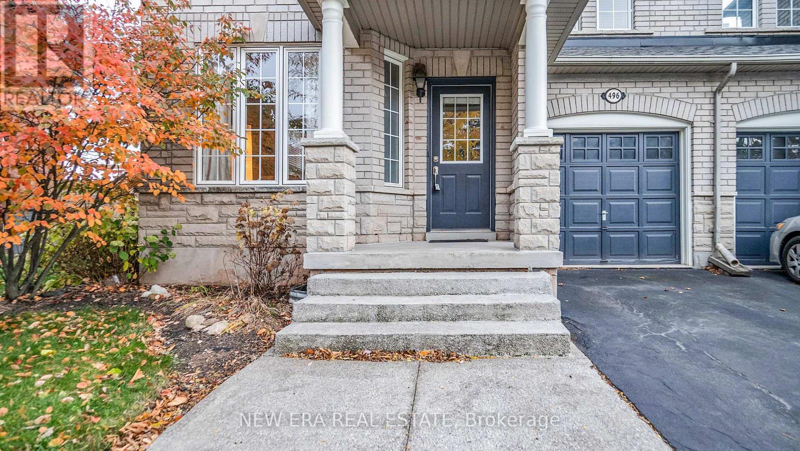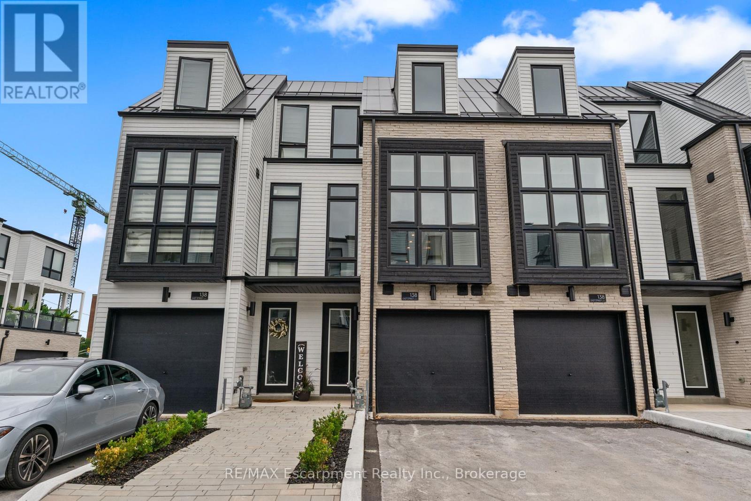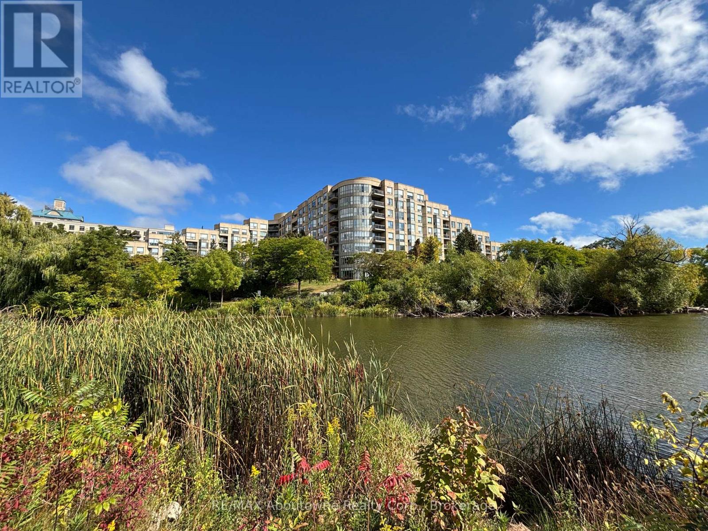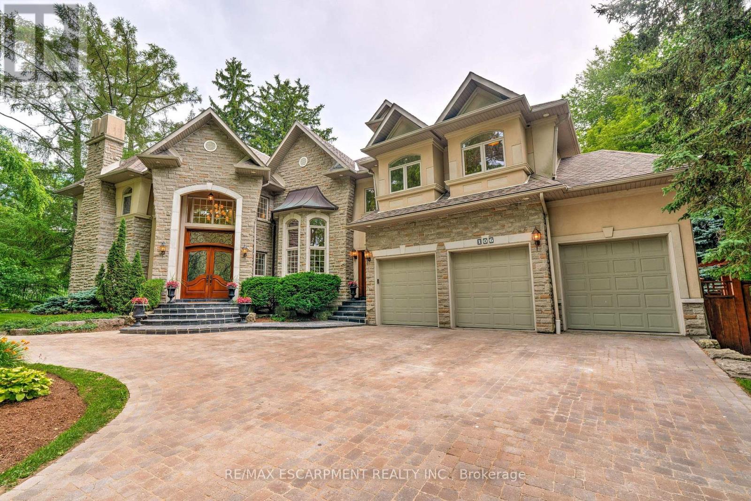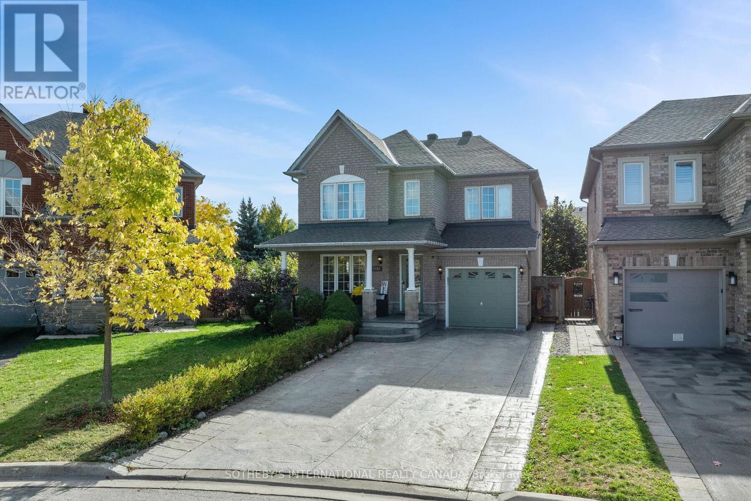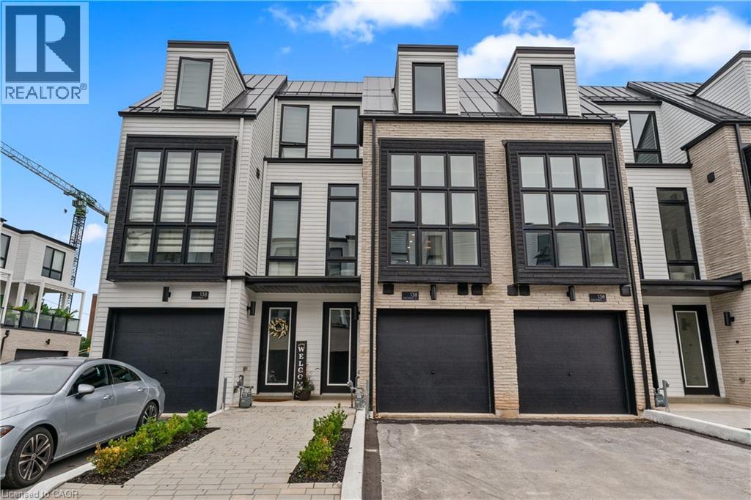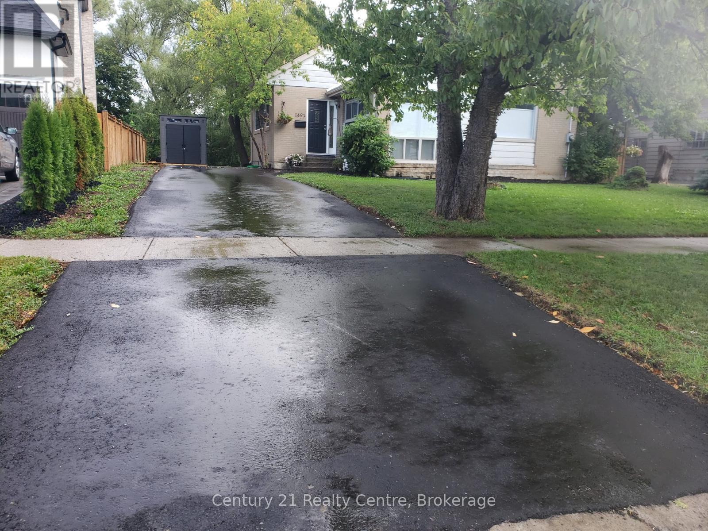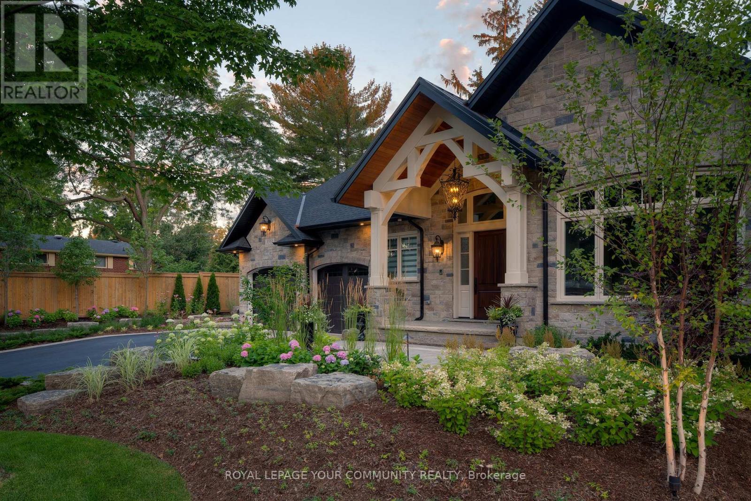
Highlights
Description
- Home value ($/Sqft)$593/Sqft
- Time on Houseful45 days
- Property typeResidential
- StyleTwo story
- Neighbourhood
- Median school Score
- Year built2021
- Garage spaces3
- Mortgage payment
Welcome To 2014 Lakeshore Rd This Custom-Built Magnificent Modern Masterpiece Features 10952 sqft of Luxurious Living Space With Lavish Design Elements And Attention To Detail Including Control4 Tech. Situated On An Impressive 112ft x 200ft Lot Just Steps To The Lake & Parks. Guest Are Greeted By A Grand Entrance Featuring 3-Car Garage 12-Car Driveway. The Main Floor Boast Cathedral Ceiling Combined Living/Dining Room With Floor To Ceiling Windows & Impressive Wall Paneling. The Separate Office Features It's Own Private Entrance W/Stunning B/I Cabinets. The Gourmet Kitchen Showcases B/I Appliances, Coffee Bar A Grand Breakfast Island That Leads To A Massive Family Rm Showcasing B/I Cabinets, Fireplace, Floor To Ceiling Doors Overlooking The Oasis Outdoor Living Space With Salt Water Pool. Luxurious Ensuite Awaits W/Fireplace, Bar, His/Hers W/I Closets Spa-like Ensuite. Walk-up Basement W/Heated Floors O/C Rec. Rm With Wet Bar/Wine Rack, Pet Spa, Pool Table Area, Gym, Theater And More!
Home overview
- Cooling Central air
- Heat type Forced air, natural gas
- Pets allowed (y/n) No
- Sewer/ septic Sewer (municipal)
- Construction materials Stone, stucco
- Foundation Poured concrete, unknown
- Roof Asphalt shing
- Exterior features Built-in barbecue, landscape lighting, landscaped, lawn sprinkler system, lighting
- Fencing Full
- Other structures Other
- # garage spaces 3
- # parking spaces 15
- Has garage (y/n) Yes
- Parking desc Attached garage, garage door opener
- # full baths 5
- # half baths 2
- # total bathrooms 7.0
- # of above grade bedrooms 5
- # of below grade bedrooms 1
- # of rooms 24
- Appliances Bar fridge, range, oven, water heater, built-in microwave, dishwasher, dryer, gas oven/range, gas stove, range hood, refrigerator, washer
- Has fireplace (y/n) Yes
- Laundry information Laundry room, upper level
- Interior features Central vacuum, auto garage door remote(s), wet bar
- County Halton
- Area 1 - oakville
- Water body type Lake/pond
- Water source Municipal
- Zoning description Rl2-0
- Lot desc Urban, city lot, park, place of worship, public transit
- Lot dimensions 112.5 x 199.51
- Water features Lake/pond
- Approx lot size (range) 0 - 0.5
- Basement information Walk-up access, full, finished, sump pump
- Building size 10952
- Mls® # 40771883
- Property sub type Single family residence
- Status Active
- Tax year 2024
- Bathroom #4 Ensuite
Level: 2nd - Bedroom #2
Level: 2nd - Bathroom #2 Ensuite
Level: 2nd - Bathroom Master Ensuite
Level: 2nd - Den Second
Level: 2nd - Bedroom #3
Level: 2nd - Primary bedroom Second
Level: 2nd - Bathroom #3 Ensuite
Level: 2nd - Bedroom #4
Level: 2nd - Bathroom #5 Ensuite
Level: Basement - Exercise room Basement
Level: Basement - Recreational room Basement
Level: Basement - Games room Basement
Level: Basement - Bathroom Basement
Level: Basement - Media room Home Theater
Level: Basement - Bedroom #5
Level: Basement - Great room Main
Level: Main - Foyer Main
Level: Main - Mudroom Main
Level: Main - Dining room Main
Level: Main - Bathroom Main
Level: Main - Living room Main
Level: Main - Office Main
Level: Main - Kitchen Main
Level: Main
- Listing type identifier Idx

$-17,333
/ Month



