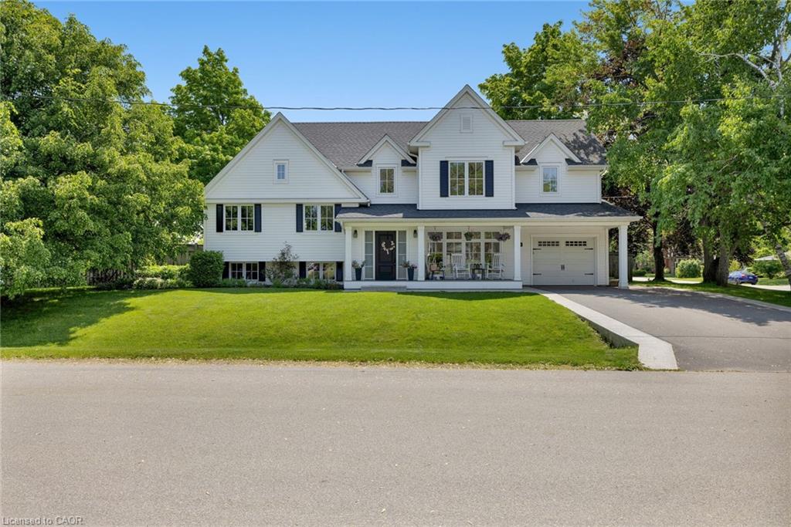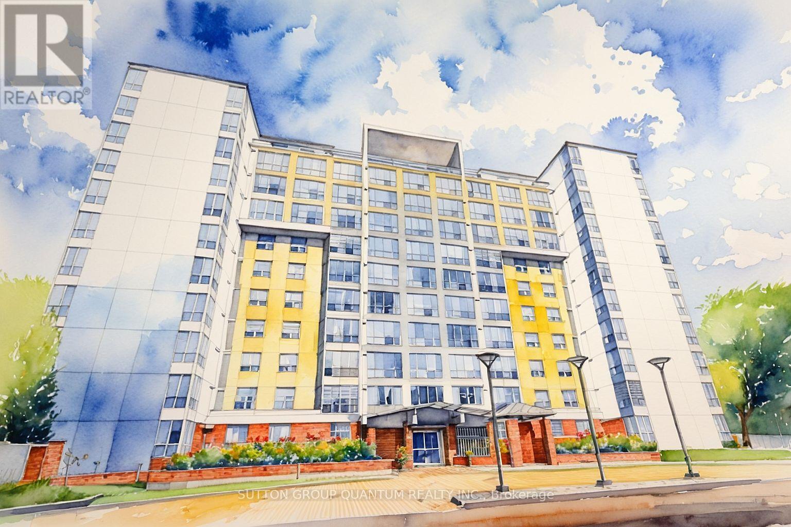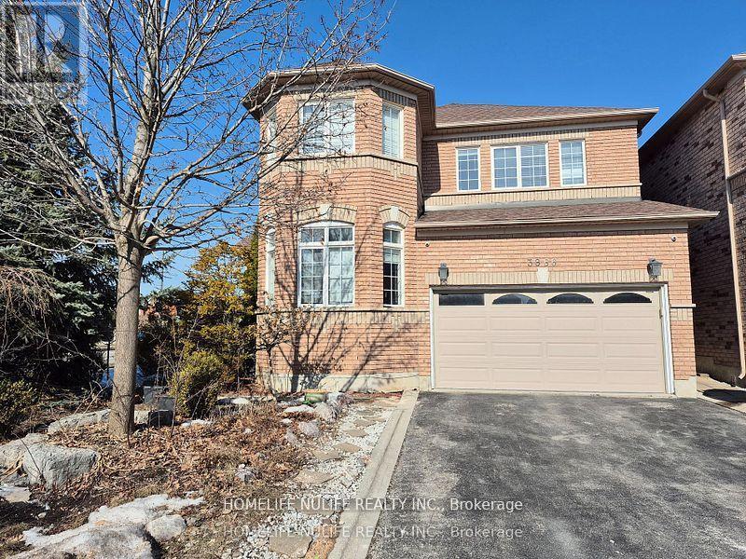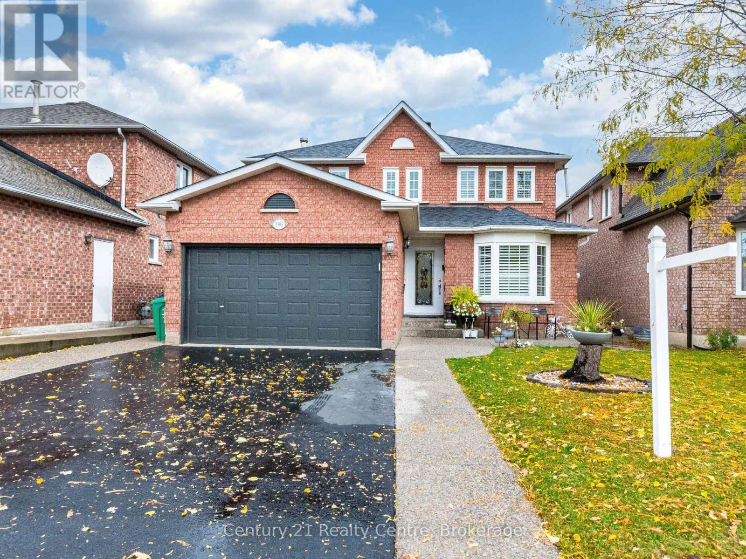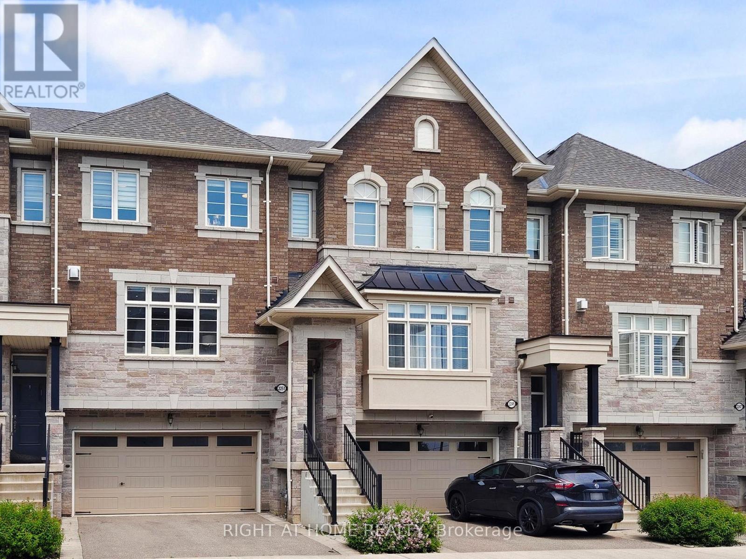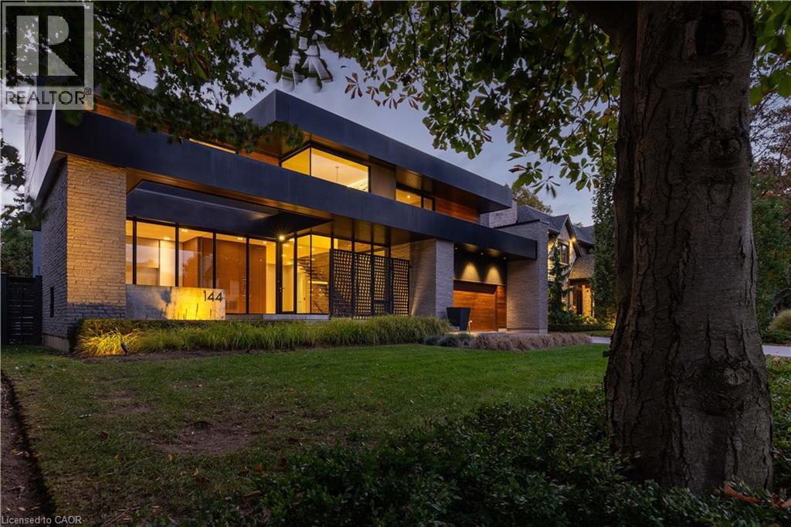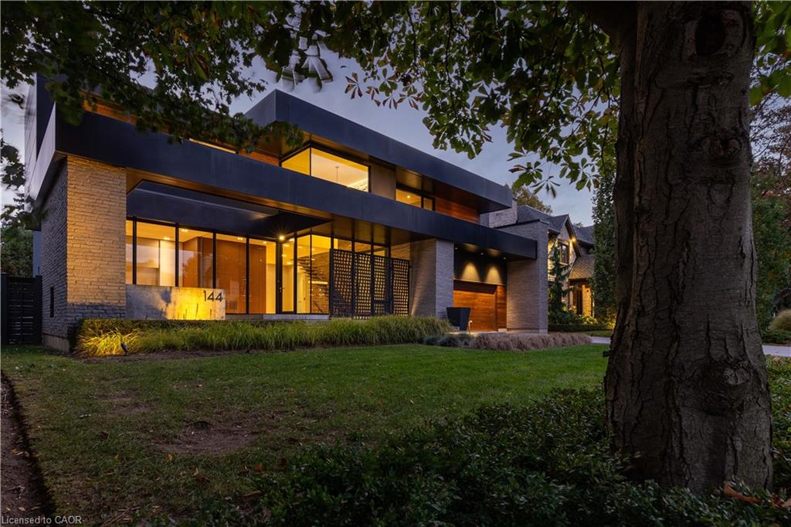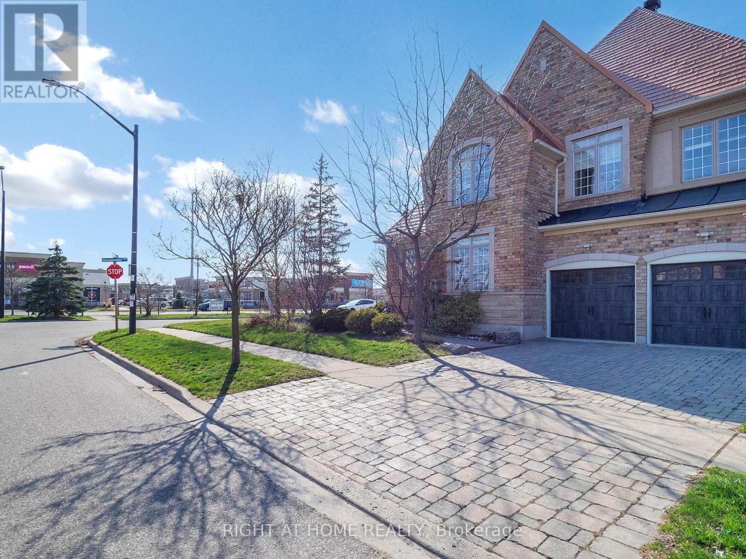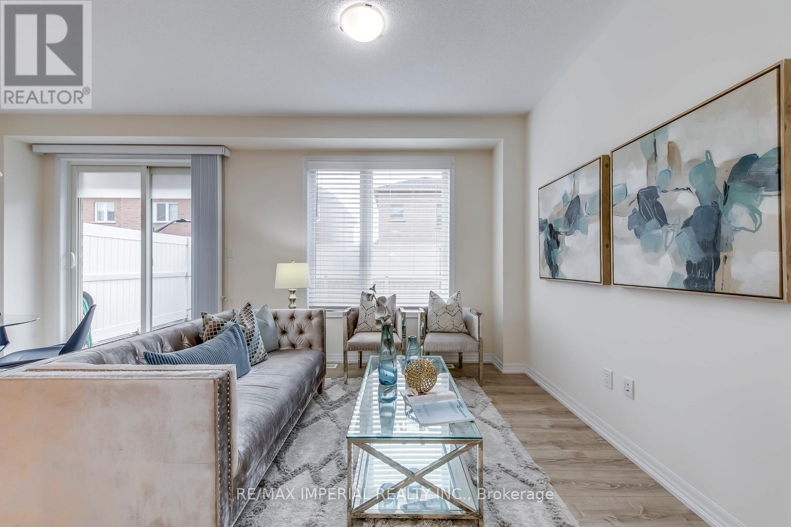- Houseful
- ON
- Oakville
- Iroquois Ridge North
- 2015 Grosvenor St
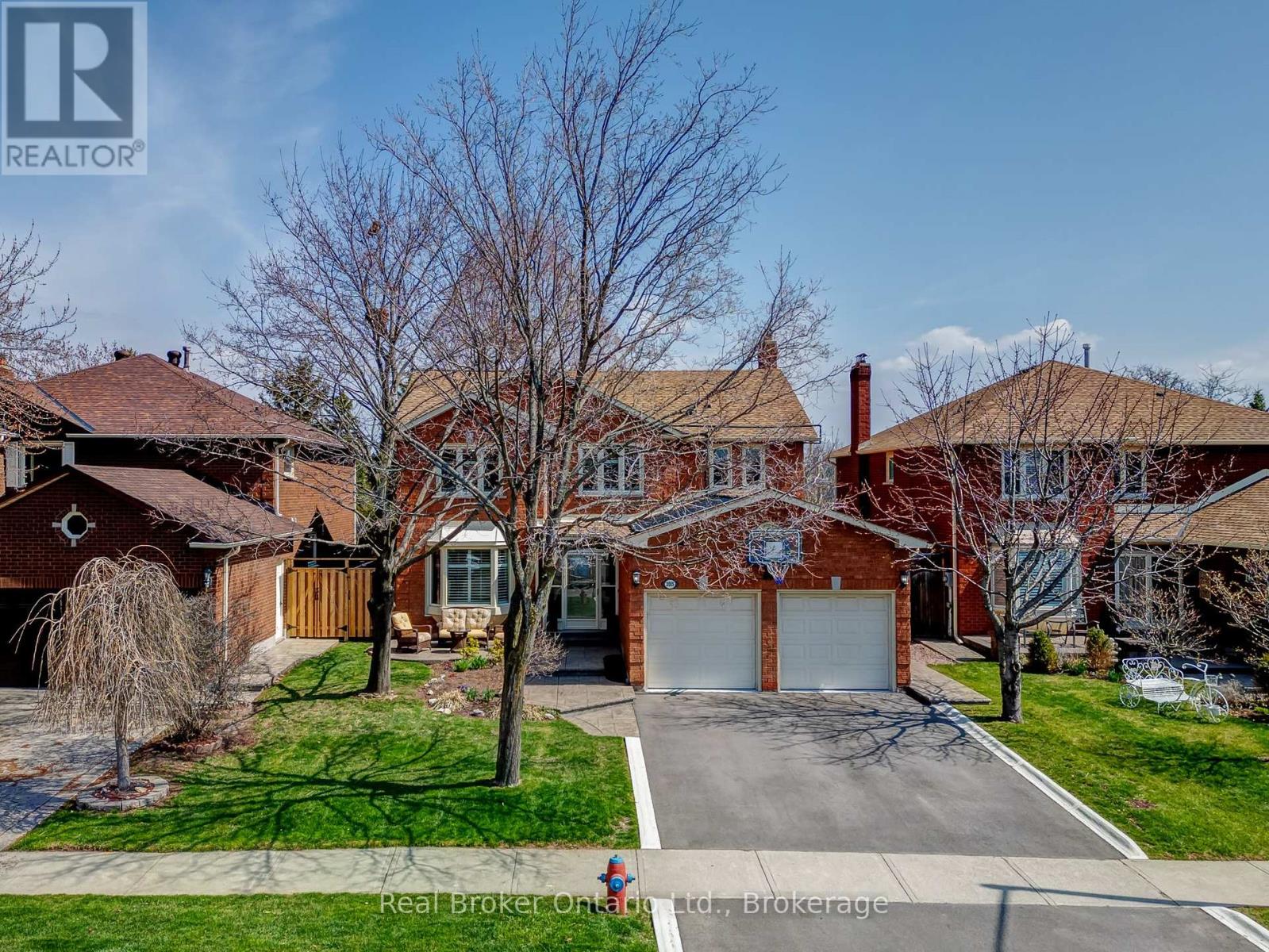
Highlights
Description
- Time on Houseful46 days
- Property typeSingle family
- Neighbourhood
- Median school Score
- Mortgage payment
Lot! Layout! Location! Just steps away from the prestigious Joshua Creek area, this beautifully upgraded 5-bedroom, 4-bathroom home offers approximately 3800 sqft of finished living space, perfect for modern family living. The main level features hardwood and tile flooring, a custom kitchen with quartz countertops and breakfast area, formal living/dining rooms, a cozy gas fireplace in the family room, and main-floor laundry. Upstairs, the primary suite impresses with a den, a spacious 5-piece ensuite , and a walk-in closet, while three additional bedrooms share a stylish 3-piece bath. The fully finished basement includes a rec room, gas fireplace, 5th bedroom, 3-piece bath, workshop, and ample storage. Outdoors, enjoy a private ravine lot oasis with an in-ground solar-heated pool (liner 2021), 8-person Jacuzzi under a curtained gazebo, fire pit, mature landscaping, and multiple patterned concrete patios. Highlights include an insulated garage with premium LED lighting, paved driveway, ADT security system, and newer windows throughout. Fantastic location steps to the top-rated Iroquois Ridge High School & Iroquois Ridge Community Centre as well as parks, tennis/pickleball courts, and transit. This turnkey home blends comfort, function, and style in one of Oakville's most sought-after neighbourhoods. (id:63267)
Home overview
- Cooling Central air conditioning
- Heat source Natural gas
- Heat type Forced air
- Has pool (y/n) Yes
- Sewer/ septic Sanitary sewer
- # total stories 2
- # parking spaces 4
- Has garage (y/n) Yes
- # full baths 3
- # half baths 1
- # total bathrooms 4.0
- # of above grade bedrooms 5
- Has fireplace (y/n) Yes
- Community features Community centre
- Subdivision 1018 - wc wedgewood creek
- Directions 2212330
- Lot size (acres) 0.0
- Listing # W12408670
- Property sub type Single family residence
- Status Active
- Den 3.81m X 3.4m
Level: 2nd - Bathroom 3.56m X 4.45m
Level: 2nd - Primary bedroom 4.78m X 4.09m
Level: 2nd - Bathroom 3.28m X 5.55m
Level: 2nd - 2nd bedroom 3.37m X 5.17m
Level: 2nd - Other 1.84m X 2.5m
Level: 2nd - 3rd bedroom 3.54m X 3.64m
Level: 2nd - 4th bedroom 3.66m X 3.84m
Level: 2nd - 5th bedroom 3.61m X 3.69m
Level: Basement - Bathroom 2.19m X 2.29m
Level: Basement - Recreational room / games room 7.86m X 11.57m
Level: Basement - Utility 3.69m X 4.99m
Level: Basement - Laundry 2.45m X 2.73m
Level: Main - Family room 3.58m X 6.33m
Level: Main - Eating area 5.6m X 3.19m
Level: Main - Kitchen 3.51m X 3.82m
Level: Main - Dining room 3.46m X 3.95m
Level: Main - Bathroom 1.99m X 0.9m
Level: Main - Living room 3.44m X 5.48m
Level: Main - Foyer 2.49m X 4.86m
Level: Main
- Listing source url Https://www.realtor.ca/real-estate/28873776/2015-grosvenor-street-oakville-wc-wedgewood-creek-1018-wc-wedgewood-creek
- Listing type identifier Idx

$-5,267
/ Month

