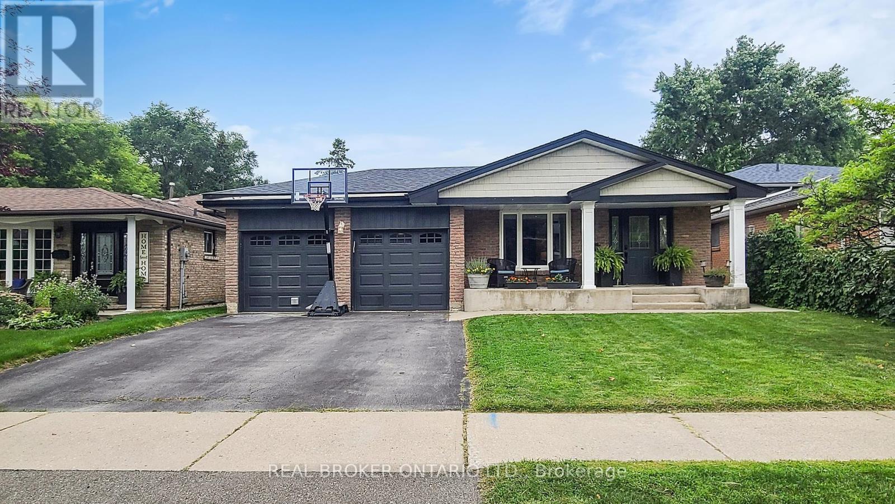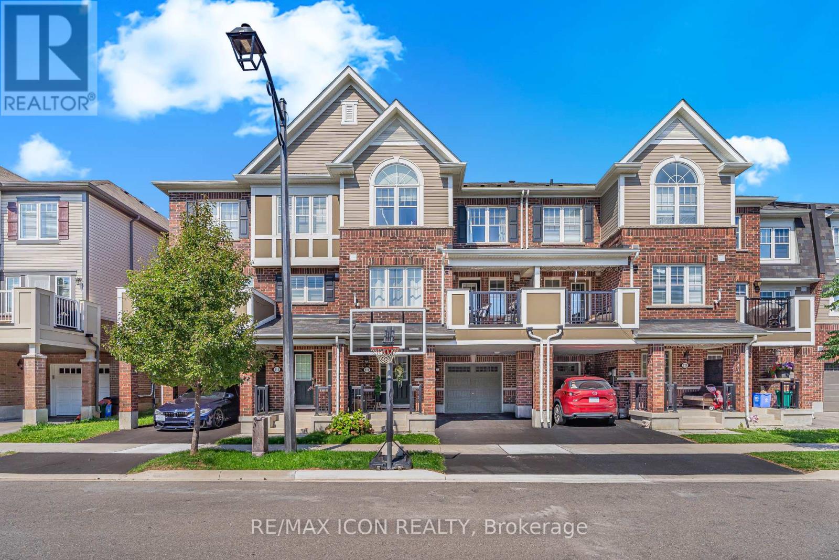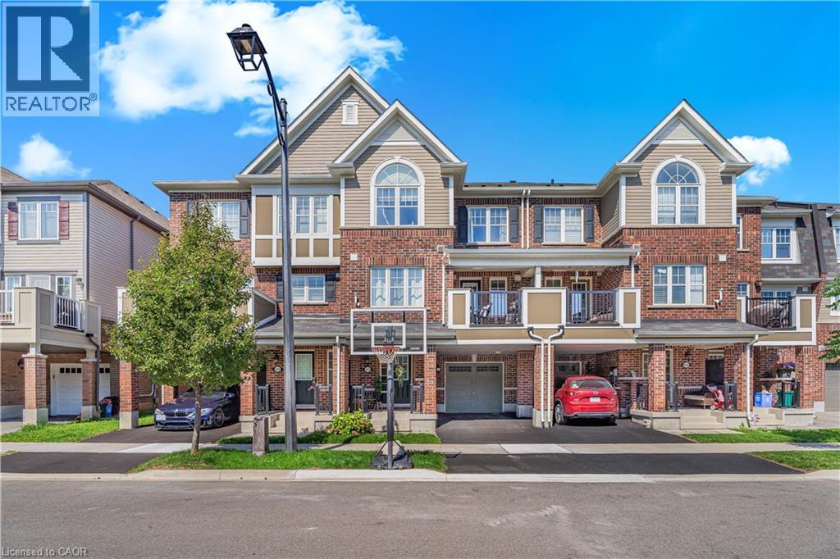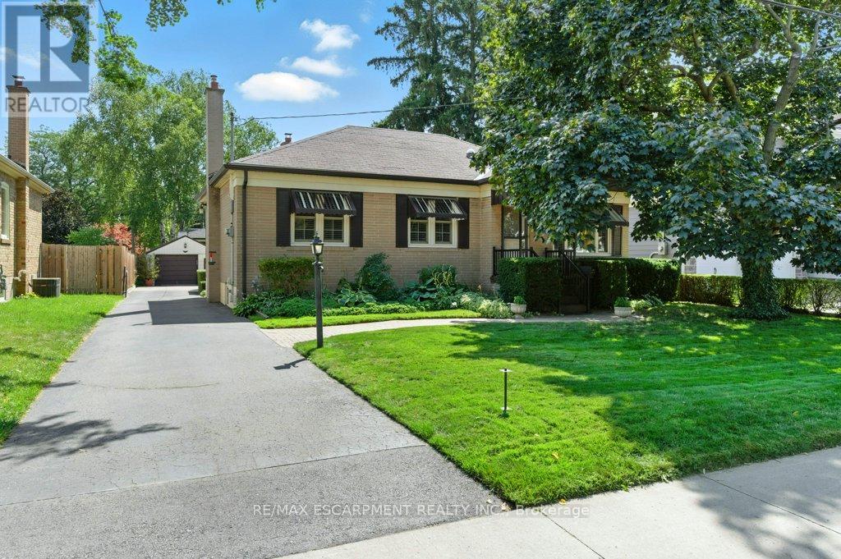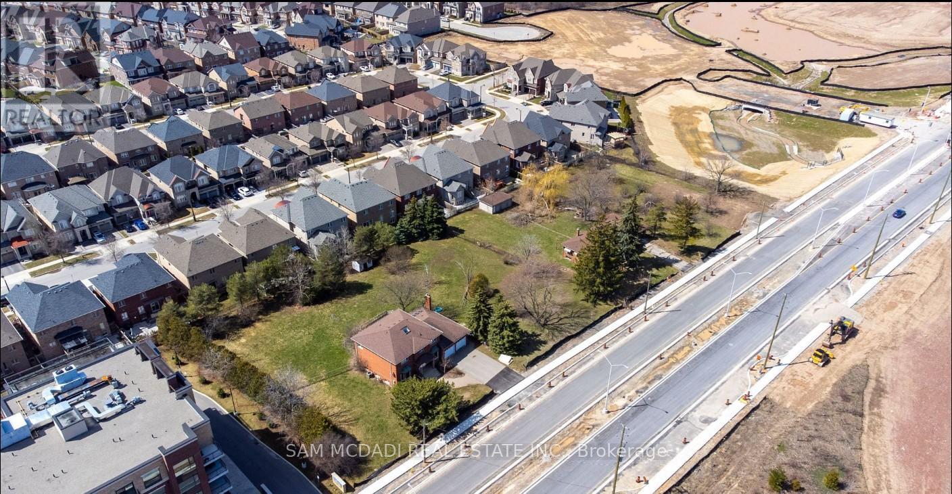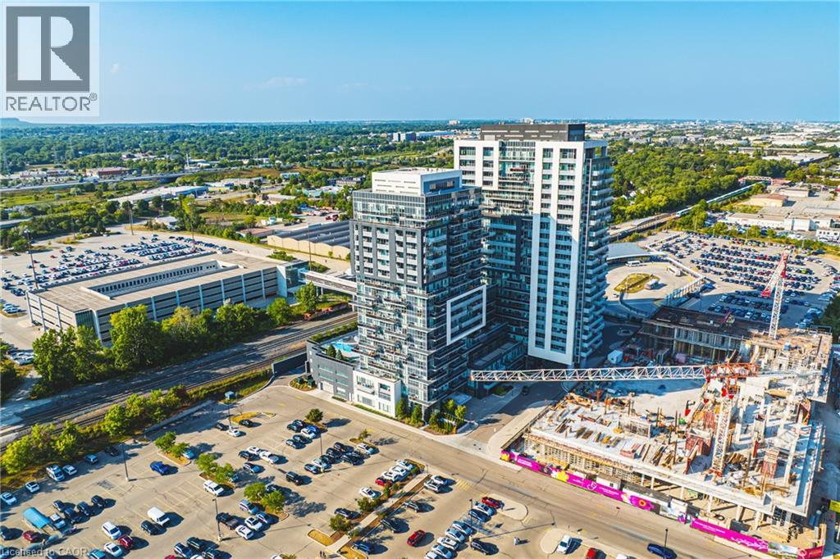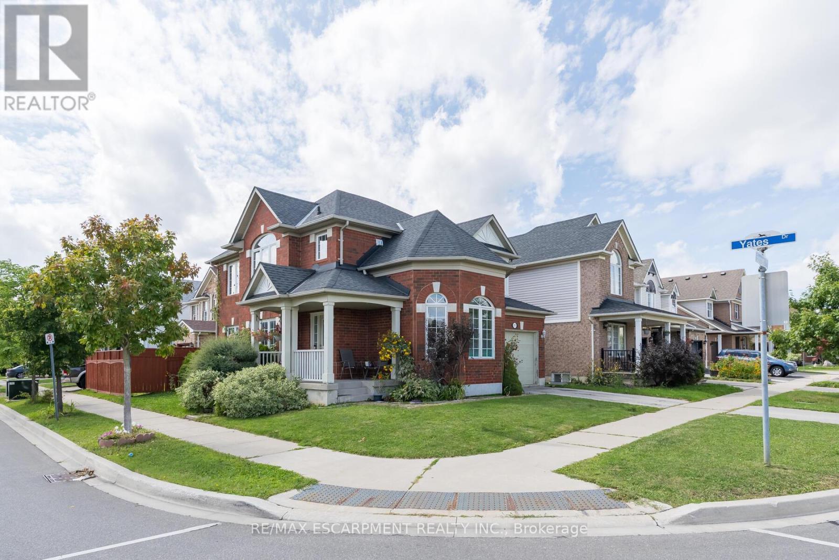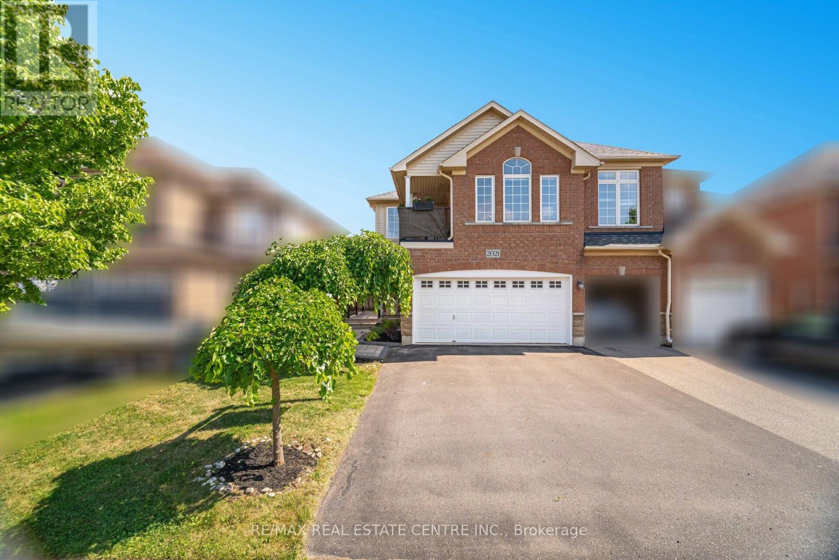
Highlights
Description
- Time on Houseful16 days
- Property typeSingle family
- Median school Score
- Mortgage payment
Welcome To This Beautifully Maintained Semi-Detached Home In Oakville's Desirable Westmount Community. Enjoy Over 2,700 Sq Ft Of Thoughtfully Designed Living Space, Including 3 Spacious Bedrooms On The Second Floor Plus An Open-Concept Loft/Family Room With Cathedral Ceilings And Large Windows, Ideal For A Playroom, Office, Or Cozy Lounge Area, Can Also Be Converted To A Bedroom. Wake Up To Soft Morning Light On Your Private Balcony With East-Facing Views The Perfect Spot To Enjoy Your Coffee And The Sunrise. The Main Floor Features A Bright, Layout With A Separate Laundry Room, Large Walk-In Closet, Modern Kitchen With Quartz Countertops, Under Cabinet Lighting, Ample Cabinets And Pantry, Gas Stove Top and Hood ,The Kitchen Overlooking Dining And Walkout To Patio And Private Fully Fenced Backyard. The Finished Basement Adds Versatility With A 4th Bedroom And 3 Pc Bathroom Ideal For Guests, Teens, In-Laws, Or A Private Home Office. Located On A Quiet Street In A Family-Friendly Neighbourhood, This Home Is Just Minutes From The Hosiptal , Top-Rated Schools, Parks, Trails, Shopping, And Major Commuter Routes. Insulated Garage (2019), Walkway, Patio And Porch (2021), Kitchen (2019), Roof (2018). (id:63267)
Home overview
- Cooling Central air conditioning
- Heat source Natural gas
- Heat type Forced air
- Sewer/ septic Sanitary sewer
- # total stories 2
- # parking spaces 4
- Has garage (y/n) Yes
- # full baths 3
- # half baths 1
- # total bathrooms 4.0
- # of above grade bedrooms 5
- Flooring Hardwood
- Community features Community centre, school bus
- Subdivision 1019 - wm westmount
- Lot size (acres) 0.0
- Listing # W12352116
- Property sub type Single family residence
- Status Active
- Loft 3.66m X 6.07m
Level: 2nd - Bedroom 3.1m X 3.15m
Level: 2nd - Bedroom 3.1m X 3.78m
Level: 2nd - Primary bedroom 4.09m X 5.21m
Level: 2nd - Office 2.36m X 1.87m
Level: Basement - Recreational room / games room 3.96m X 6.76m
Level: Basement - Living room 6.72m X 3.61m
Level: Main - Dining room 2.95m X 3.25m
Level: Main - Kitchen 3.25m X 3.45m
Level: Main
- Listing source url Https://www.realtor.ca/real-estate/28749639/2021-redstone-crescent-oakville-wm-westmount-1019-wm-westmount
- Listing type identifier Idx

$-3,560
/ Month

