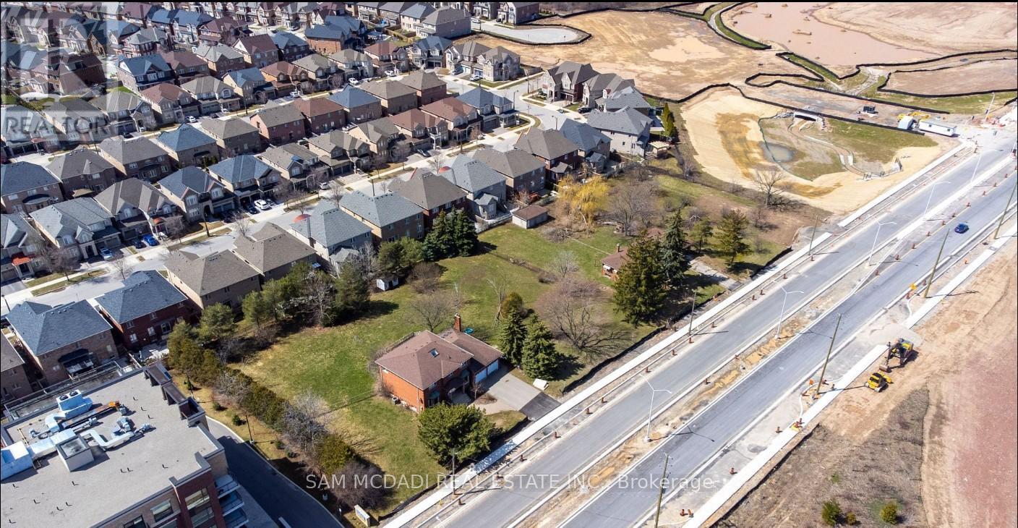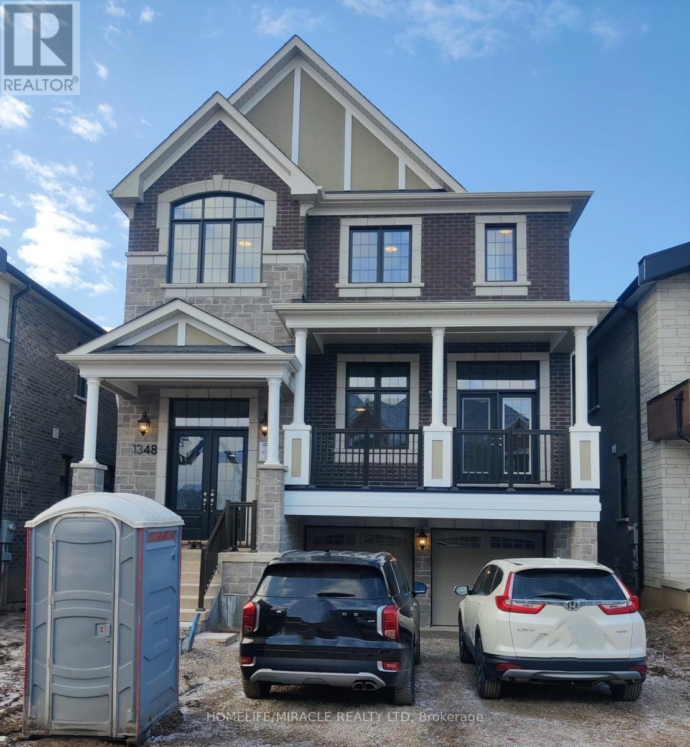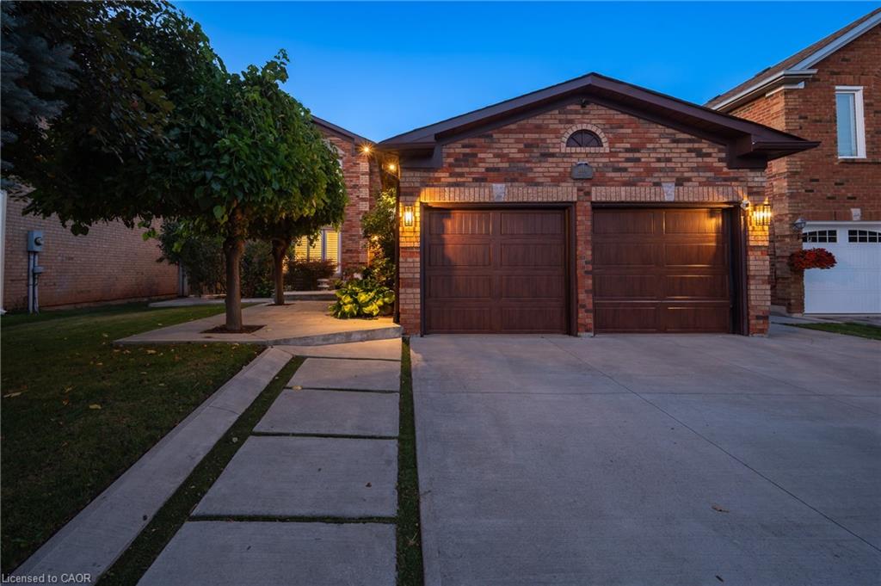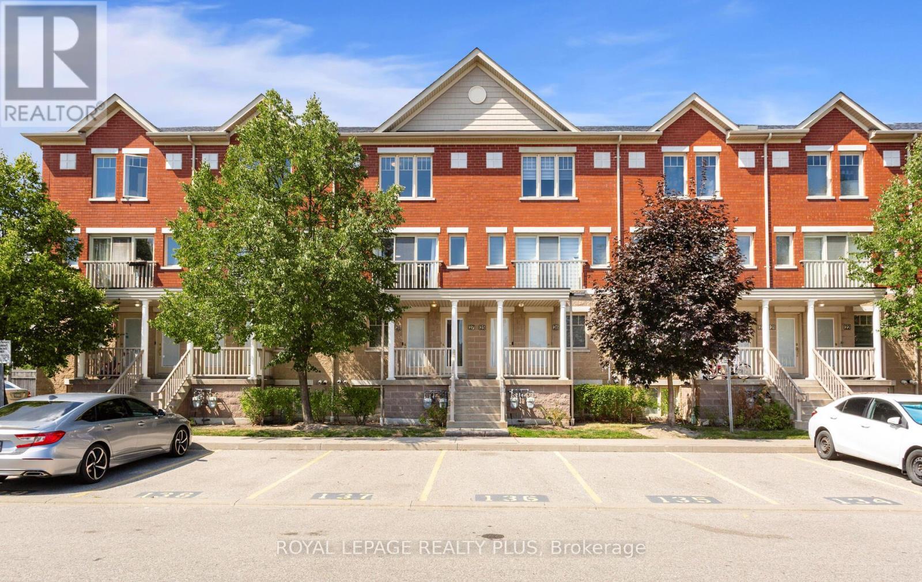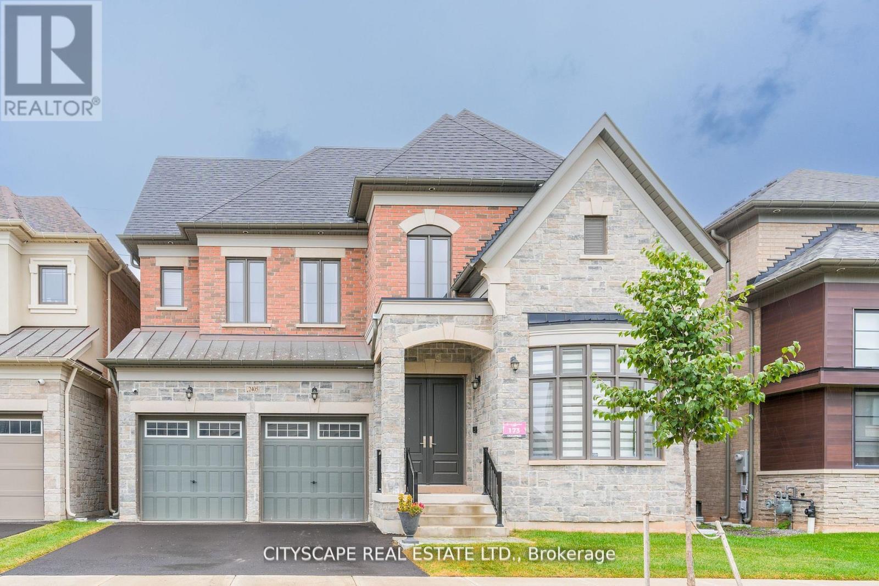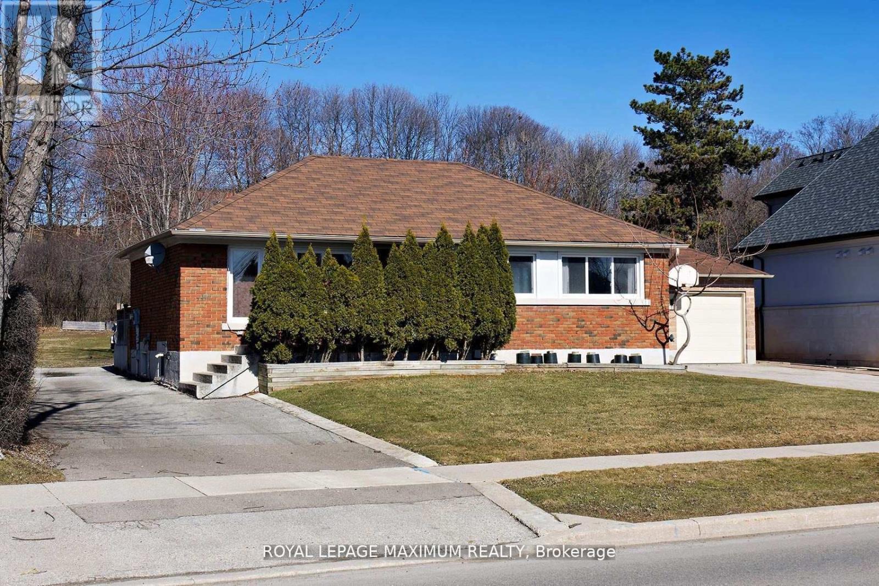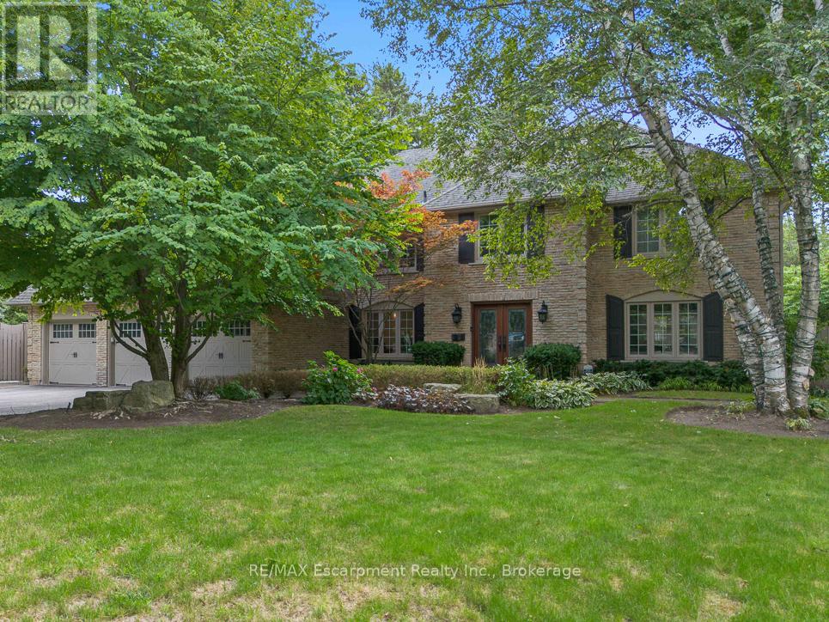- Houseful
- ON
- Oakville
- River Oaks
- 2024 Markle Dr
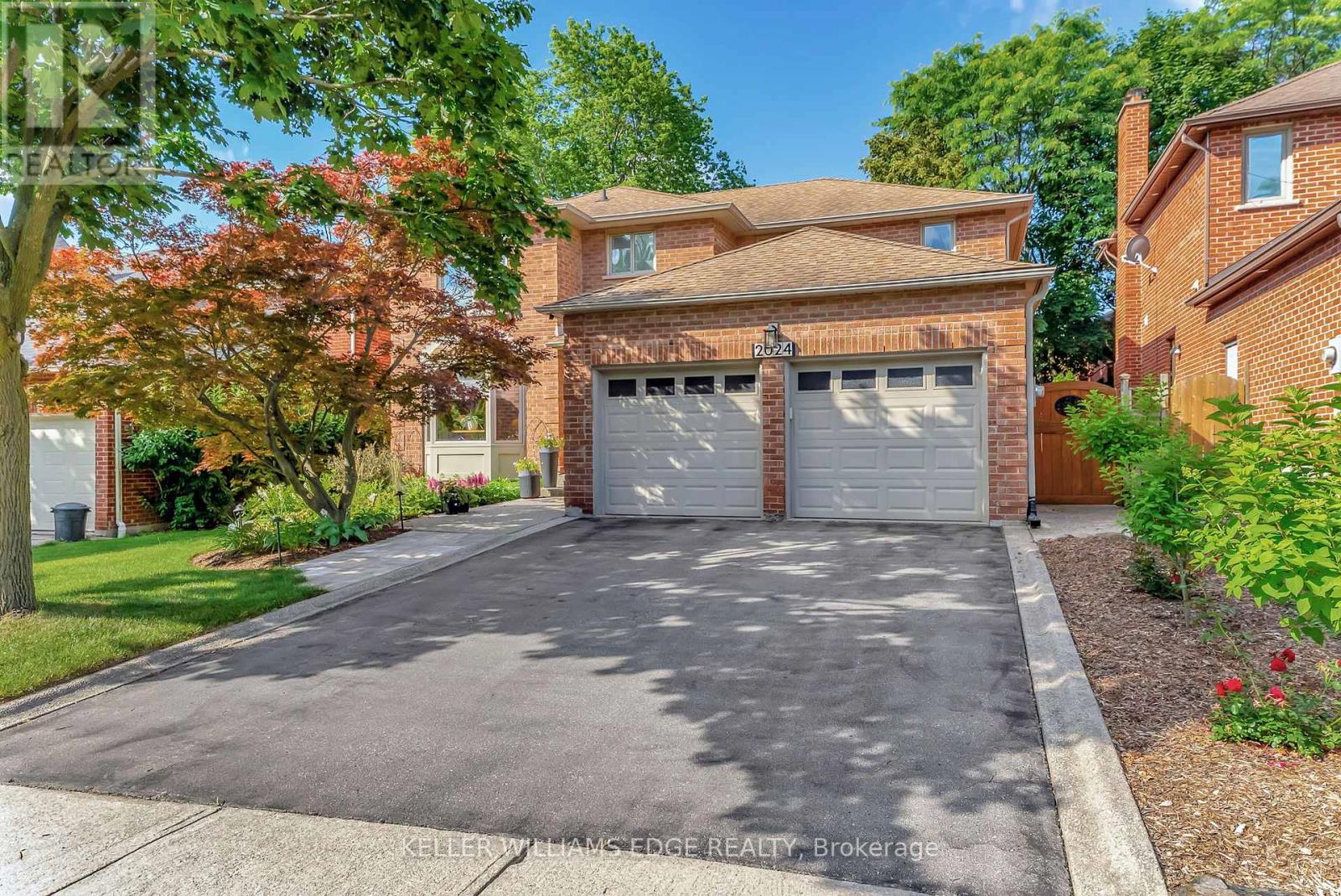
Highlights
Description
- Time on Houseful17 days
- Property typeSingle family
- Neighbourhood
- Median school Score
- Mortgage payment
Discover this beautiful 4-bedroom, 2.5-bathroom home, nestled in the highly sought-after River Oaks neighbourhood. From the moment you arrive, you'll be impressed by its excellent curb appeal and meticulously maintained landscaping. Inside, hardwood floors flow seamlessly throughout, connecting the main living area with its cozy gas fireplace to a spacious kitchen thats perfect for family gatherings and entertaining guests. Step out into your tranquil backyard, a true outdoor oasis, featuring two convenient patio doors and an outdoor gas line for effortless summer BBQs and gatherings. Upstairs, retreat to the generously sized bedrooms and beautifully renovated bathrooms that add a touch of luxury to your daily routine, complete with heated towel bars for ultimate comfort. This home offers the perfect blend of comfort, style, and location, surrounded by parks and just a short distance from the prestigious Glen Abbey Golf Club. Dont miss your chance to call this River Oaks gem your home! (id:63267)
Home overview
- Cooling Central air conditioning
- Heat source Natural gas
- Heat type Forced air
- Sewer/ septic Sanitary sewer
- # total stories 2
- # parking spaces 5
- Has garage (y/n) Yes
- # full baths 2
- # half baths 1
- # total bathrooms 3.0
- # of above grade bedrooms 4
- Subdivision 1015 - ro river oaks
- Lot size (acres) 0.0
- Listing # W12284813
- Property sub type Single family residence
- Status Active
- Bathroom 2.39m X 2.29m
Level: 2nd - Bathroom 1.66m X 2.79m
Level: 2nd - 2nd bedroom 3.85m X 3.71m
Level: 2nd - 4th bedroom 4.75m X 3.4m
Level: 2nd - Primary bedroom 5.21m X 3.68m
Level: 2nd - 3rd bedroom 4.61m X 3.97m
Level: 2nd - Other 1.86m X 3.68m
Level: Basement - Other 1.76m X 2.74m
Level: Basement - Cold room 1.27m X 3.68m
Level: Basement - Recreational room / games room 7.66m X 7.4m
Level: Basement - Workshop 3.95m X 4.08m
Level: Basement - Utility 6.19m X 4.08m
Level: Basement - Eating area 2.46m X 3.68m
Level: Main - Laundry 1.48m X 3.68m
Level: Main - Dining room 3.76m X 3.6m
Level: Main - Bathroom 1.44m X 1.49m
Level: Main - Family room 4.92m X 4.1m
Level: Main - Kitchen 3.44m X 3.68m
Level: Main - Foyer 5.56m X 3.22m
Level: Main - Living room 5.73m X 3.4m
Level: Main
- Listing source url Https://www.realtor.ca/real-estate/28605420/2024-markle-drive-oakville-ro-river-oaks-1015-ro-river-oaks
- Listing type identifier Idx

$-4,533
/ Month




