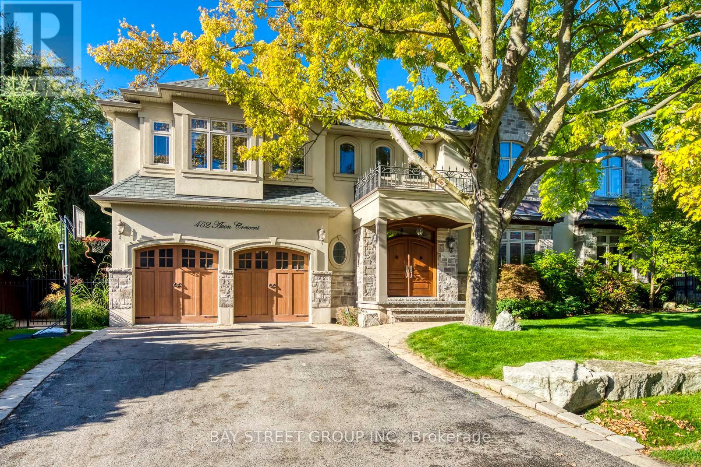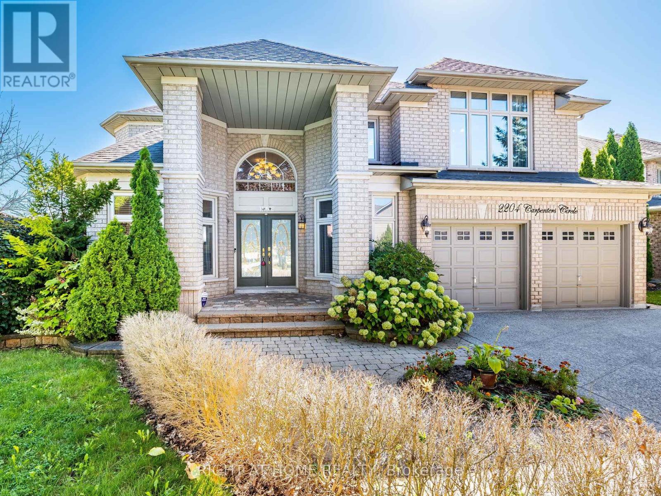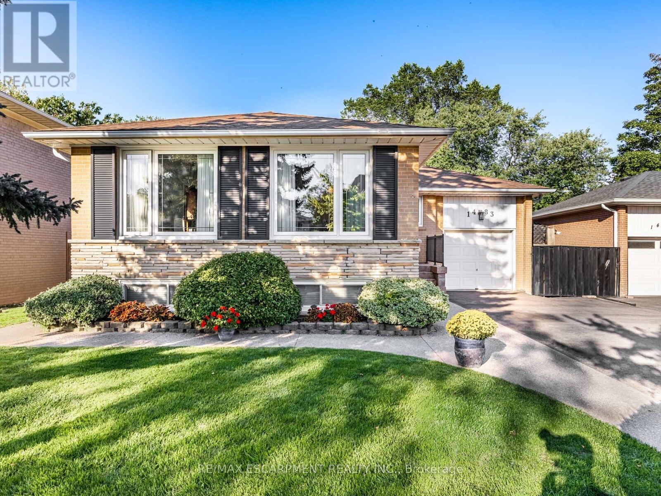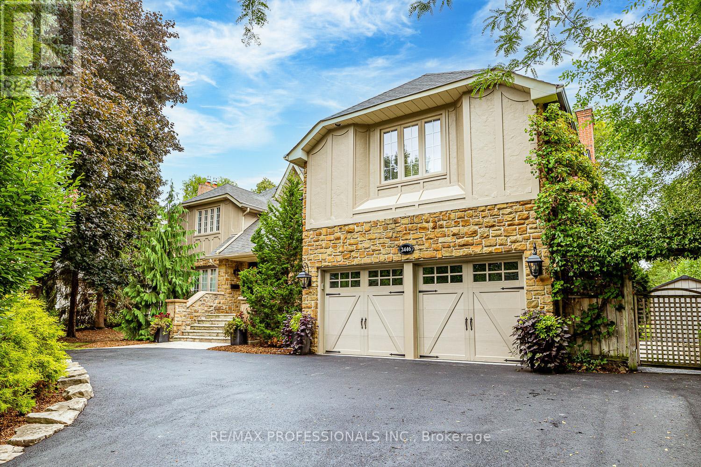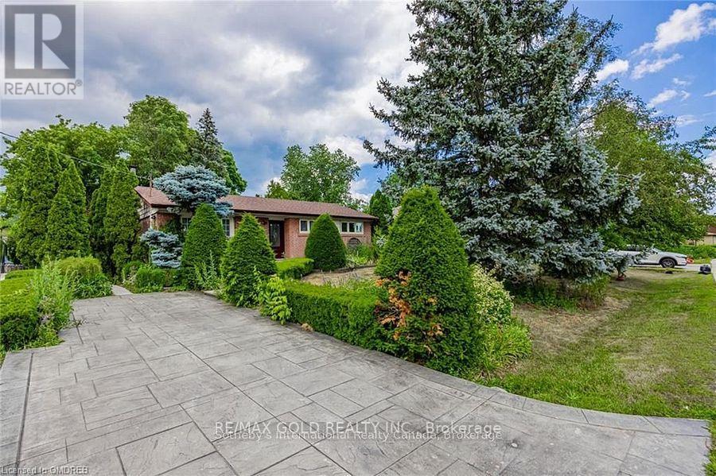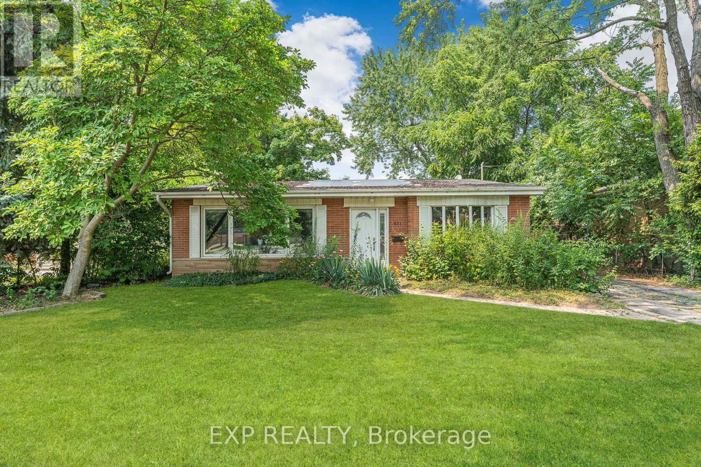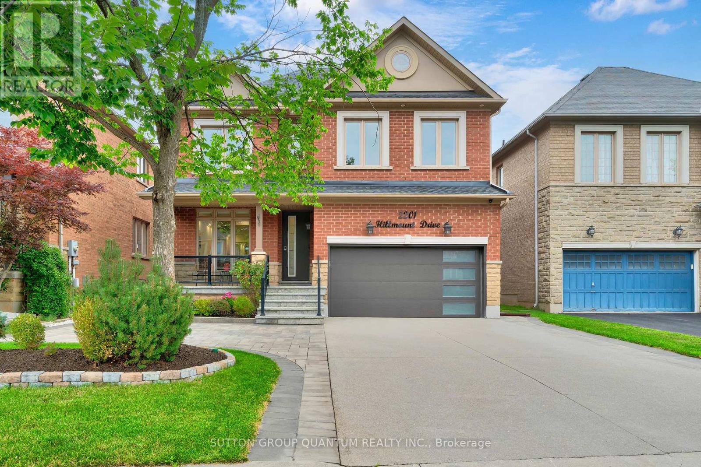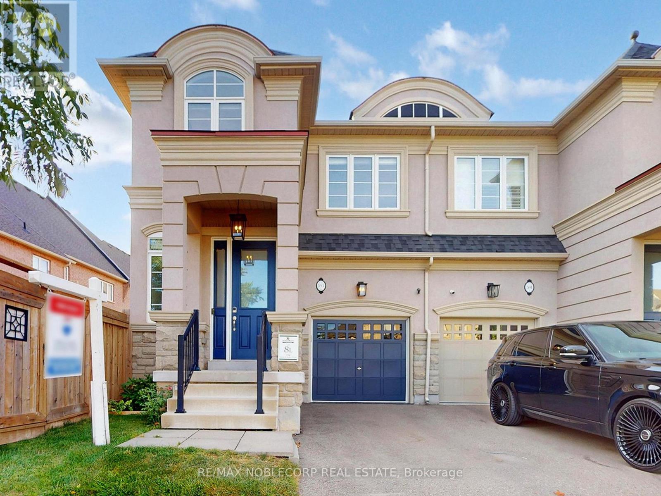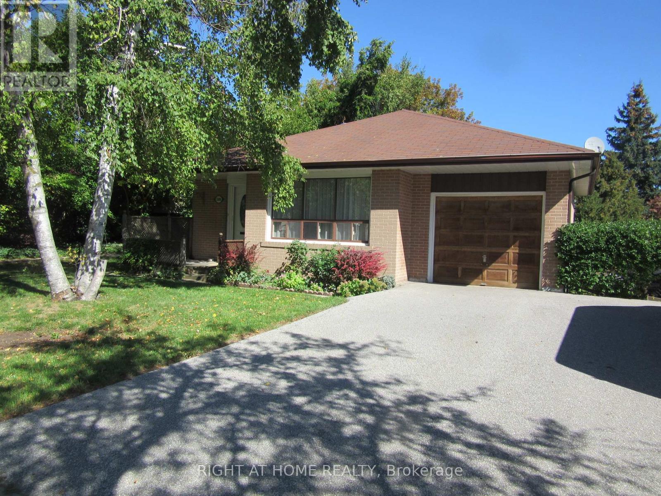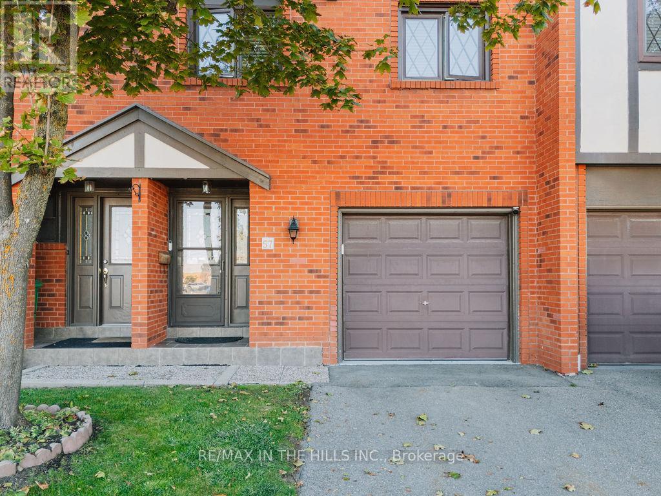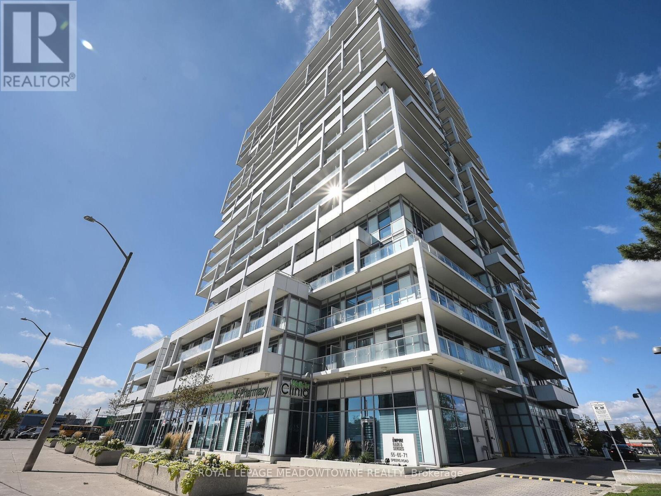- Houseful
- ON
- Oakville
- River Oaks
- 2029 Banbury Cres
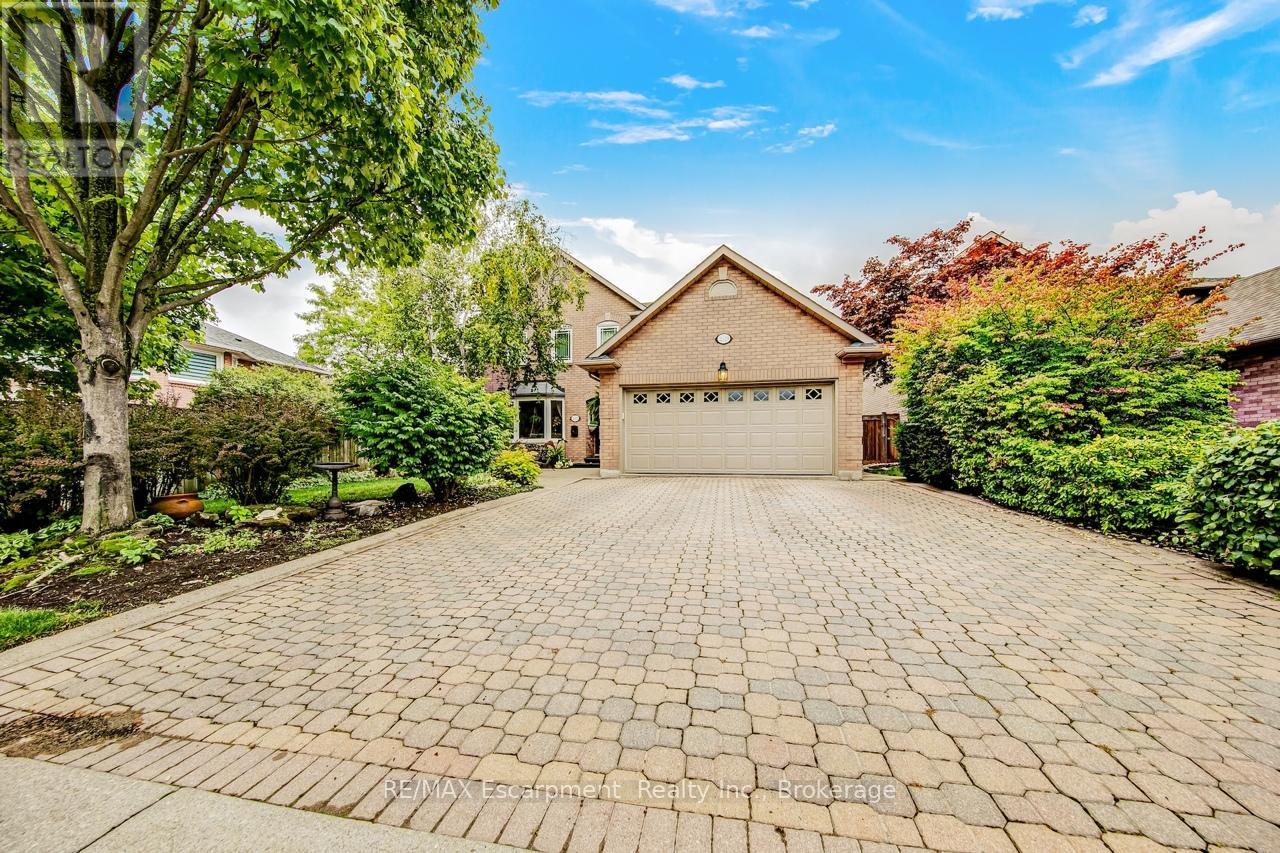
Highlights
Description
- Time on Housefulnew 4 days
- Property typeSingle family
- Neighbourhood
- Median school Score
- Mortgage payment
Classic elegance, timeless finishes, quality workmanship and true pride of ownership. This traditional family home has it all. Located on quite crescent , on a massive premium lot this Altera built fully finished home cared for by it's original owners will not disappoint! The beautiful solid wood entrance door leads to a large and elegant foyer . The main floor features a traditional layout with a spacious living room with an electric fireplace, a beautiful family room with real woodburning fireplace, a large separate dining room, and and elegant custom kitchen with a large island, stone counters, s/s appliances. Large mud room with built - in cabinets , inside garage entry. Second floor with massive primary bedroom, gorgeous 5 piece en-suite bathroom , with soaker tub and separate shower, Fully remodeled main bathroom, and additional 3 bedrooms . The finished basement includes a large rec room, a second kitchen ( can be used as wet bar..) a 3 piece bathroom, laundry room . You don't need a cottage when you can have this rare premium lot, with a stunning backyard oasis. Featuring a heated inground pool, a beautiful wood gazebo, large decking and wonderful landscaping, pot lights . A convenient 2 piece pool bathroom completes the comfort of this stunning backyard . fantastic school district , minutes to HWYs , shopping , parks and trails. The list of the features of the beautiful family homes is too long , so please come and discover it in person! (id:63267)
Home overview
- Cooling Central air conditioning
- Heat source Natural gas
- Heat type Forced air
- Has pool (y/n) Yes
- Sewer/ septic Sanitary sewer
- # total stories 2
- # parking spaces 4
- Has garage (y/n) Yes
- # full baths 3
- # half baths 2
- # total bathrooms 5.0
- # of above grade bedrooms 4
- Flooring Hardwood
- Has fireplace (y/n) Yes
- Subdivision 1015 - ro river oaks
- Lot size (acres) 0.0
- Listing # W12428441
- Property sub type Single family residence
- Status Active
- Primary bedroom 4.2m X 5.1m
Level: 2nd - Bathroom 1m X 1m
Level: 2nd - 2nd bedroom 3.65m X 3m
Level: 2nd - 4th bedroom 3.59m X 2.74m
Level: 2nd - Bathroom 1m X 1m
Level: 2nd - 3rd bedroom 3.59m X 3m
Level: 2nd - Bathroom 1m X 1m
Level: Basement - Kitchen 2m X 2m
Level: Basement - Recreational room / games room 6m X 6m
Level: Basement - Bathroom 11m X 1m
Level: Ground - Bathroom 1m X 1m
Level: Ground - Family room 4.87m X 3.35m
Level: Main - Kitchen 4.87m X 3.35m
Level: Main - Dining room 3.65m X 3m
Level: Main - Living room 4.87m X 3.35m
Level: Main
- Listing source url Https://www.realtor.ca/real-estate/28916727/2029-banbury-crescent-oakville-ro-river-oaks-1015-ro-river-oaks
- Listing type identifier Idx

$-5,277
/ Month

