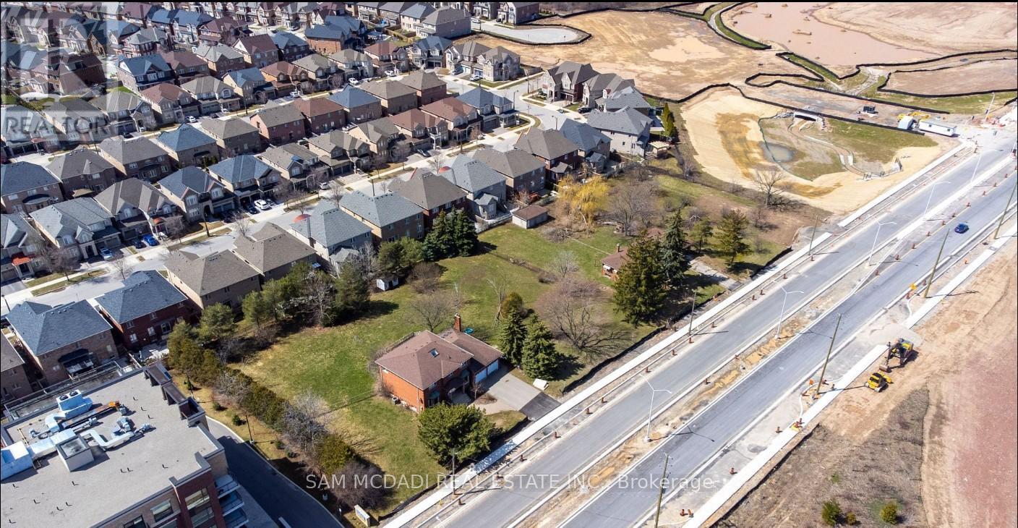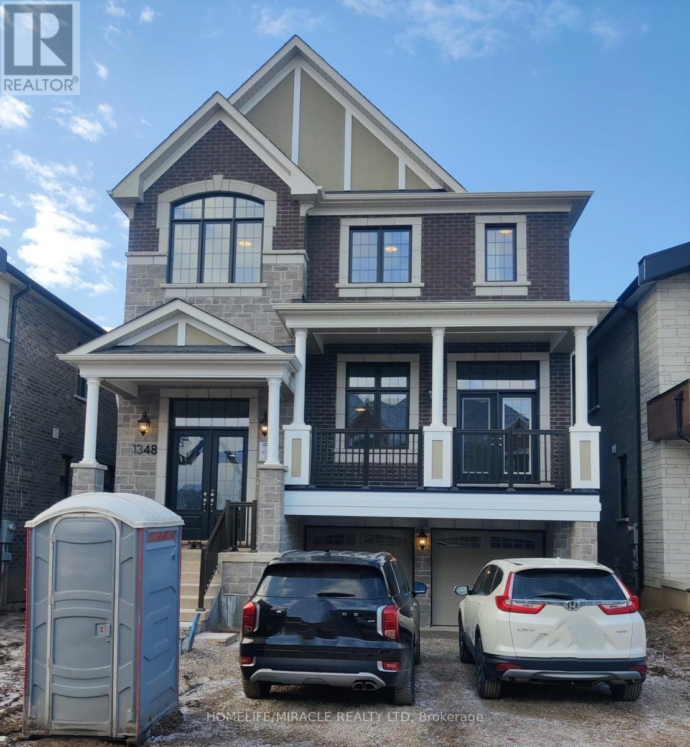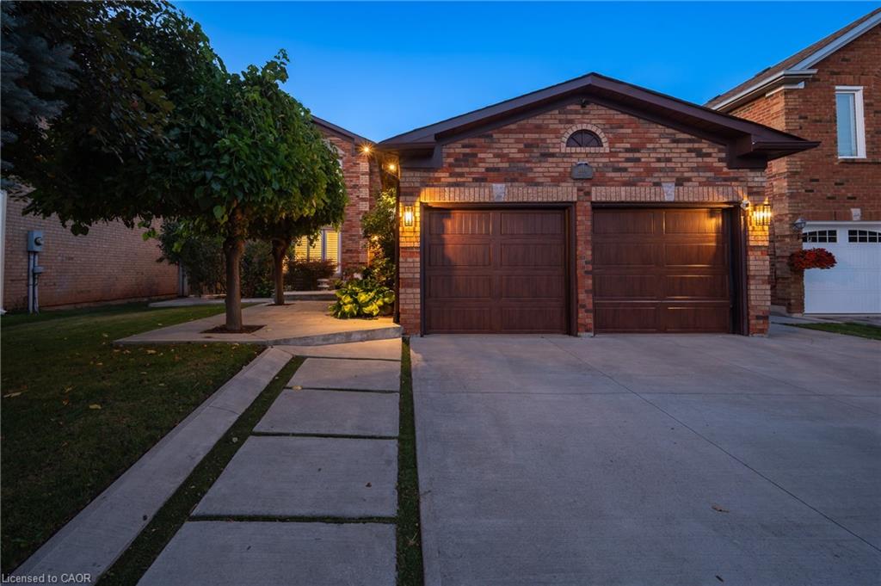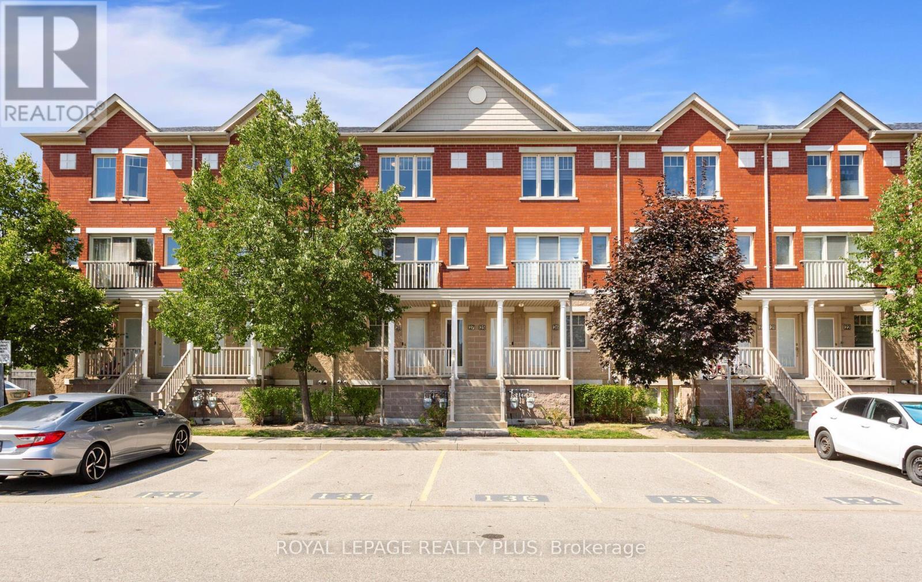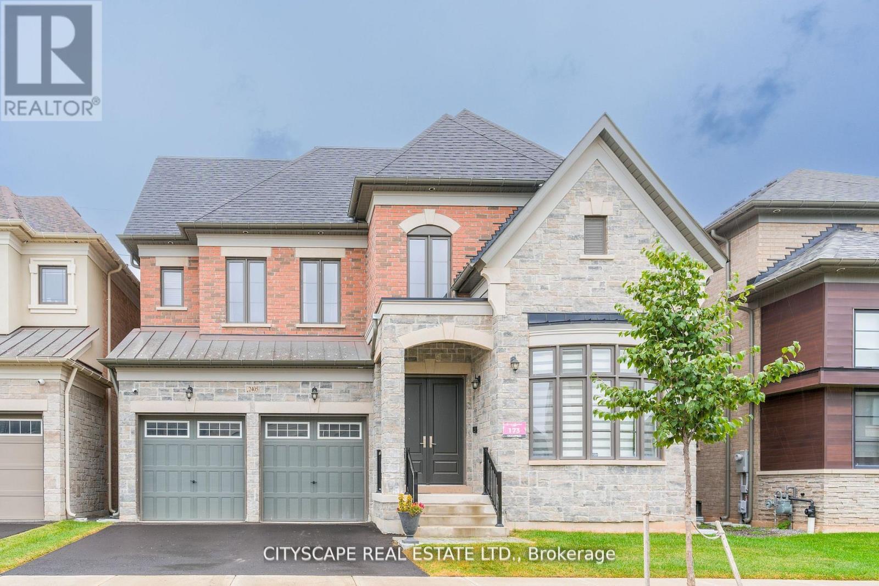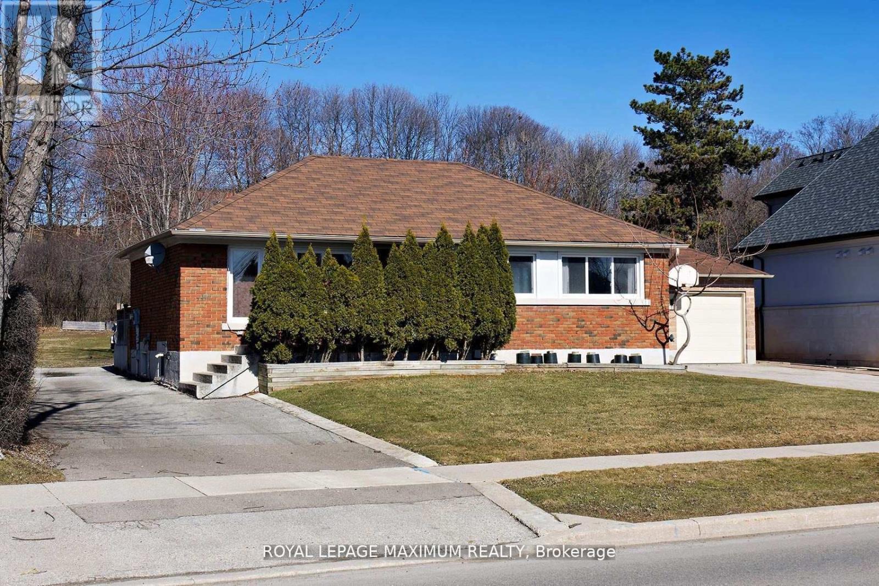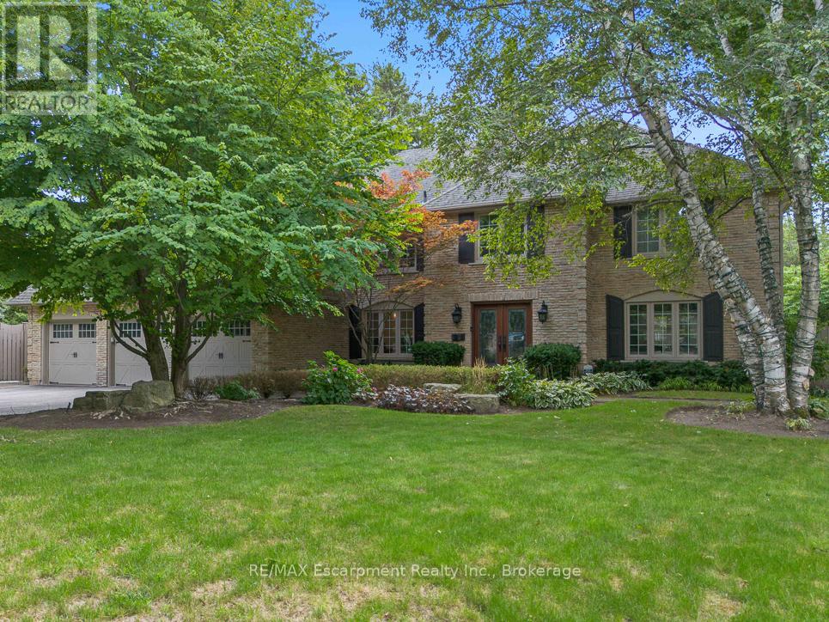- Houseful
- ON
- Oakville
- River Oaks
- 203 Gatwick Dr
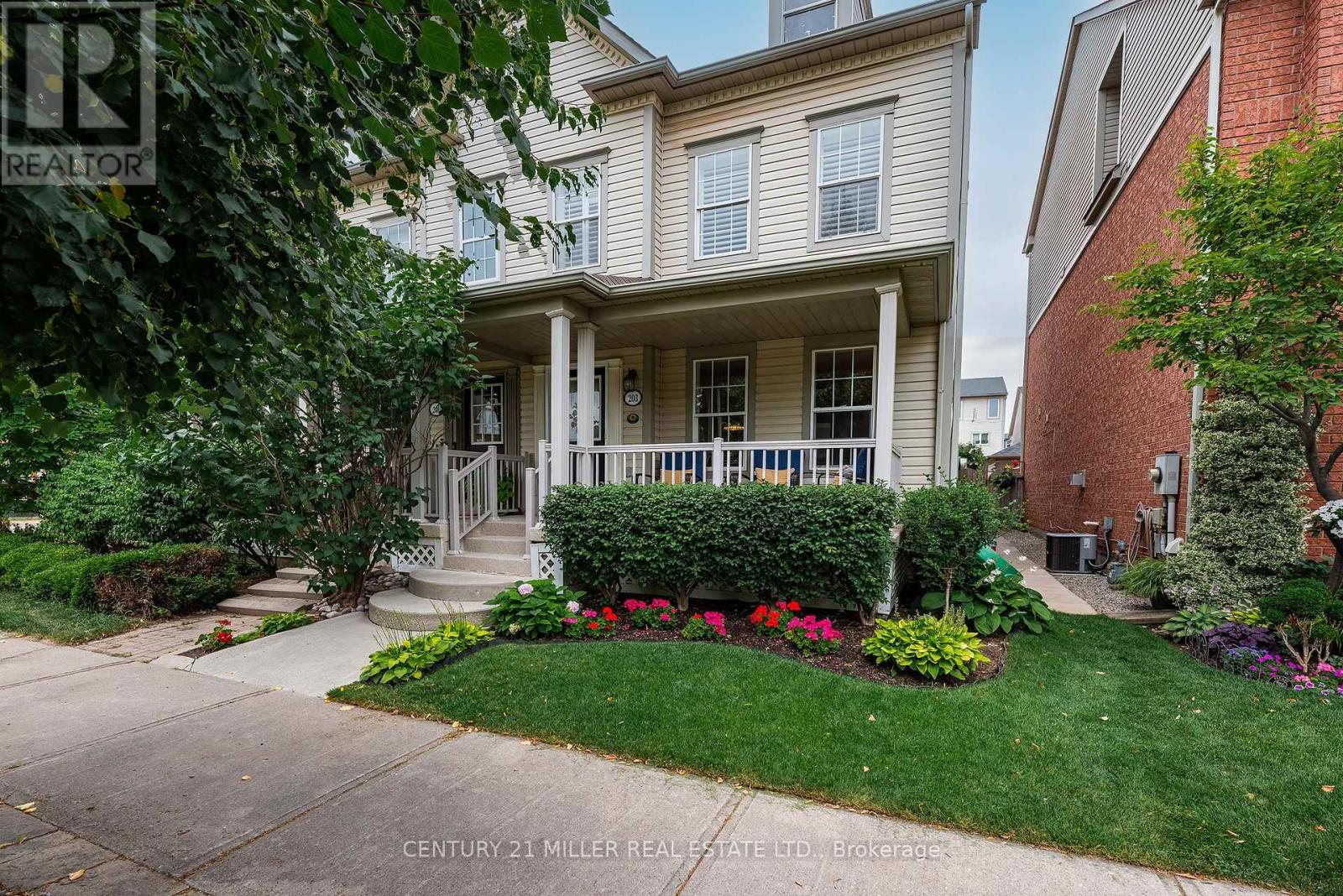
Highlights
Description
- Time on Houseful18 days
- Property typeSingle family
- Neighbourhood
- Median school Score
- Mortgage payment
This isnt just a starter home, its a place youll want to stay and grow. This immaculate semi-detached gem offers over 2,000 sq. ft. above grade and a floor plan that adapts beautifully to your changing needs. The main level is warm and welcoming, with replaced hardwood floors, a gas fireplace, and a bright, spacious kitchen featuring newer granite counters, an expanded island, and new fridge. Step outside to a private backyard 2025, with solid fencing and double garage. At the heart of the home, a completely rebuilt staircase 2024, treads, railings, the works, elevating the homes interior. Upstairs, youll find three generous bedrooms, with the kids rooms sized to handle the chaos of growing families. The primary suite features a large walk-in closet and a sunlit 4-piece ensuite. The showstopper? The coveted third-floor loft. With newer hardwood, trim work, and fireplace. A polished, versatile retreat perfect for entertaining or movie nights. And you still have a full-sized basement ready to tackle storage, hobbies, or a future renovation, leaving the loft free for lifes best moments. With major updates already done: 2020 roof, 2023 A/C, furnace, newer hot water heater, appliances under 10 years, redone 2015 front porch and steps you can move right in without spending a penny. (id:63267)
Home overview
- Cooling Central air conditioning
- Heat source Natural gas
- Heat type Forced air
- Sewer/ septic Sanitary sewer
- # total stories 3
- # parking spaces 2
- Has garage (y/n) Yes
- # full baths 2
- # half baths 1
- # total bathrooms 3.0
- # of above grade bedrooms 3
- Has fireplace (y/n) Yes
- Community features Community centre
- Subdivision 1015 - ro river oaks
- Directions 1957851
- Lot desc Landscaped
- Lot size (acres) 0.0
- Listing # W12337529
- Property sub type Single family residence
- Status Active
- 2nd bedroom 2.62m X 3.78m
Level: 2nd - Primary bedroom 3.48m X 5.03m
Level: 2nd - 3rd bedroom 2.57m X 4.14m
Level: 2nd - Loft 5.28m X 7.7m
Level: 3rd - Dining room 3.17m X 4.27m
Level: Main - Living room 3.78m X 5.03m
Level: Main - Eating area 2.97m X 3.17m
Level: Main - Kitchen 2.29m X 4.8m
Level: Main
- Listing source url Https://www.realtor.ca/real-estate/28718012/203-gatwick-drive-oakville-ro-river-oaks-1015-ro-river-oaks
- Listing type identifier Idx

$-3,277
/ Month




