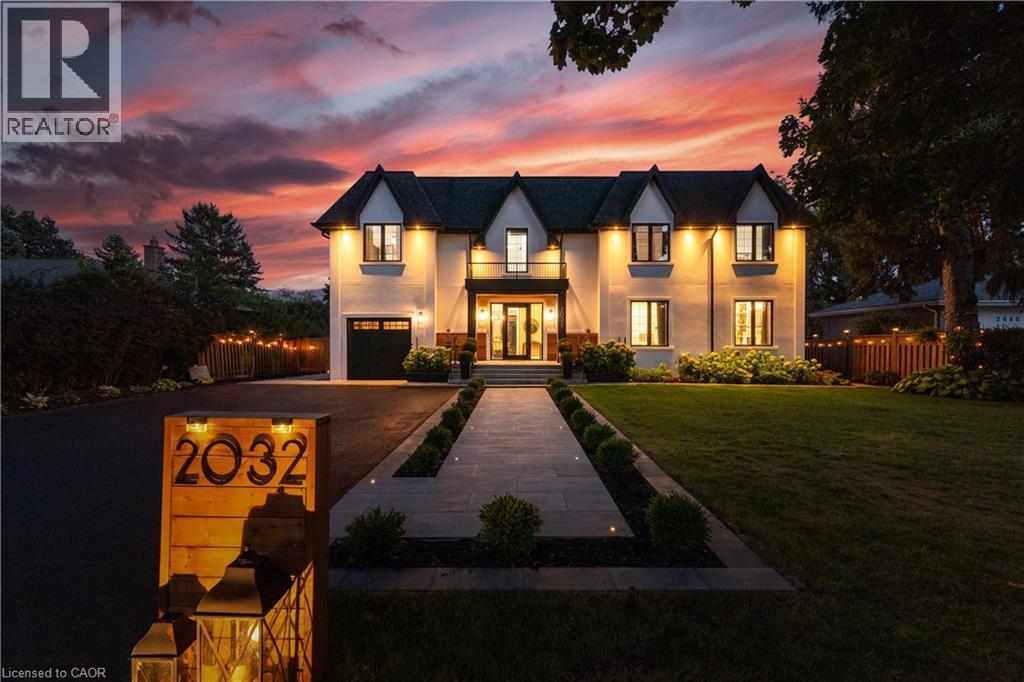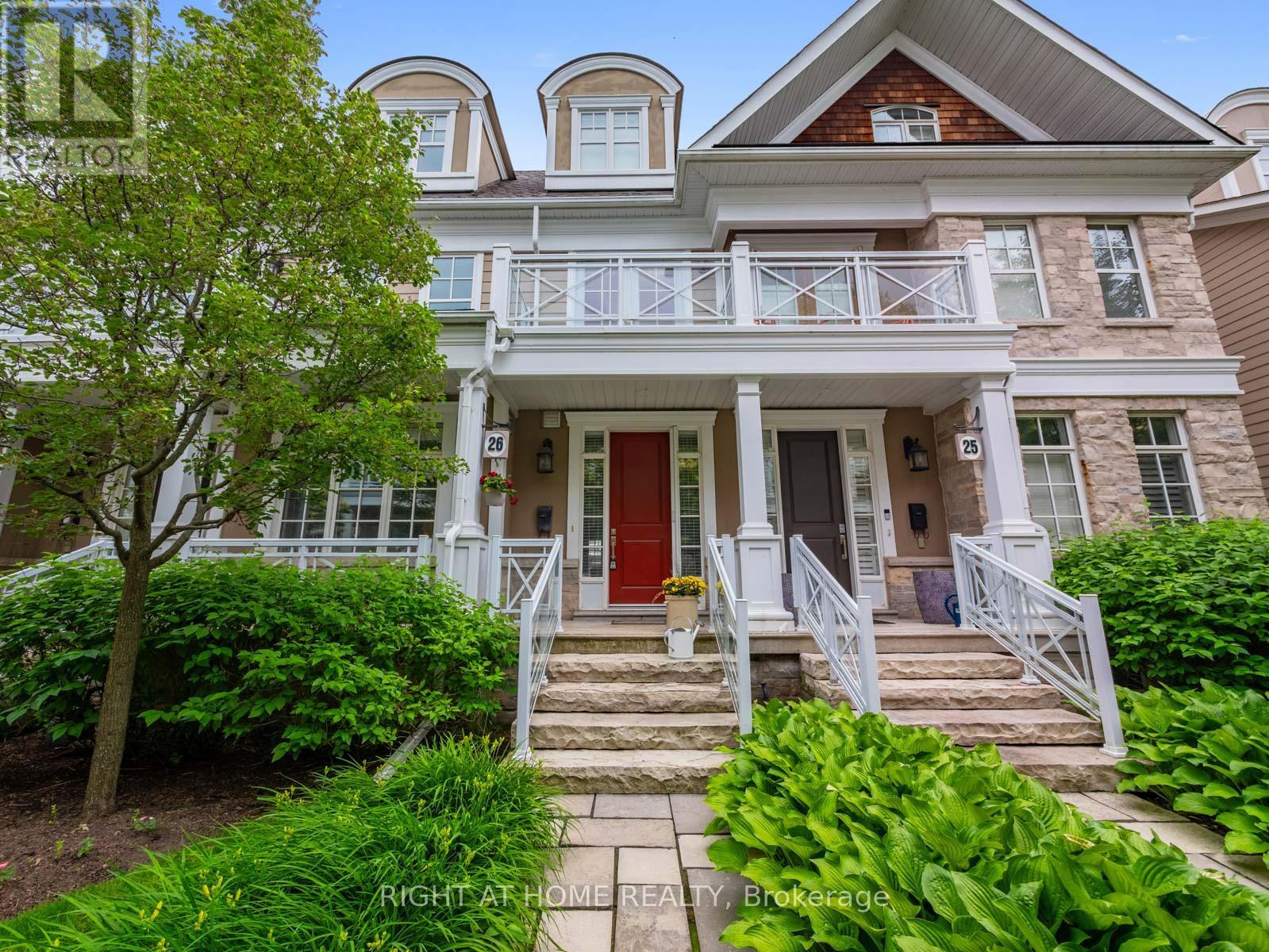
Highlights
Description
- Home value ($/Sqft)$665/Sqft
- Time on Houseful46 days
- Property typeSingle family
- Style2 level
- Neighbourhood
- Median school Score
- Year built1956
- Mortgage payment
Exquisite custom-renovated modern home on one of Oakville’s most prestigious streets, just minutes from the lake. Nestled on a rare 0.25-acre fully fenced 85’ x 132.5’ lot, this residence blends elegance, comfort, and functionality for the discerning family. A gated WiFi-controlled entrance and illuminated driveway lead to parking for 11+ vehicles plus an attached garage, offering privacy and convenience. Professionally landscaped grounds with mature cedars enhance curb appeal and create a serene retreat. Inside, refined design shines with soaring ceilings, hardwood floors, crown moulding, pot lights, upgraded fixtures, and oversized windows. The open-concept main level features a chef-inspired kitchen with quartz countertops, custom cabinetry, built-in stainless steel appliances, and a large island. The dining area boasts tri-fold patio doors that extend living space outdoors, while the family room with fireplace and built-ins creates a warm gathering space. A dream mudroom with heated floors and custom storage adds practicality. Upstairs, the magazine-worthy primary retreat offers a fireplace, open walk-in closet, and spa-like ensuite with heated floors, soaker tub, glass shower, and double vanity. The second bedroom has a private ensuite, while the third and fourth share a stylish Jack-and-Jill bath. The finished lower level includes a nanny/in-law suite with separate entrance, full kitchen, laundry, and bath—ideal for extended family or income potential. The showpiece is the resort-style backyard. A $300K investment created an outdoor paradise with a 36-ft heated saltwater pool, splash pad, automatic cover for added safety, in-deck lighting, hot tub, sundeck, patios, grassy play areas, and even a zip line. With smart home technology, premium finishes, and multi-generational living in a sought-after location close to top schools, parks, shopping, and the lake, this is truly a one-of-a-kind Oakville residence. A private sanctuary of unparalleled luxury & comfort. (id:63267)
Home overview
- Cooling Central air conditioning
- Heat source Natural gas
- Heat type Forced air
- Has pool (y/n) Yes
- Sewer/ septic Municipal sewage system
- # total stories 2
- Fencing Fence
- # parking spaces 12
- Has garage (y/n) Yes
- # full baths 4
- # half baths 1
- # total bathrooms 5.0
- # of above grade bedrooms 5
- Has fireplace (y/n) Yes
- Subdivision 1001 - br bronte
- Lot size (acres) 0.0
- Building size 4208
- Listing # 40766093
- Property sub type Single family residence
- Status Active
- Laundry 2.616m X 1.753m
Level: 2nd - Bedroom 3.658m X 5.385m
Level: 2nd - Bedroom 4.089m X 4.775m
Level: 2nd - Bathroom (# of pieces - 3) 2.896m X 1.829m
Level: 2nd - Bedroom 4.089m X 4.801m
Level: 2nd - Primary bedroom 5.512m X 5.867m
Level: 2nd - Bathroom (# of pieces - 5) 1.727m X 3.099m
Level: 2nd - Bathroom (# of pieces - 5) 2.591m X 4.547m
Level: 2nd - Recreational room 7.772m X 11.684m
Level: Lower - Laundry 1.829m X 2.032m
Level: Lower - Bedroom 3.835m X 3.277m
Level: Lower - Kitchen 3.048m X 3.2m
Level: Lower - Utility 1.956m X 2.921m
Level: Lower - Bathroom (# of pieces - 4) 1.981m X 2.692m
Level: Lower - Living room 3.886m X 12.725m
Level: Main - Eat in kitchen 3.937m X 7.087m
Level: Main - Bathroom (# of pieces - 2) 1.854m X 0.914m
Level: Main - Mudroom 1.88m X 3.2m
Level: Main - Dining room 3.937m X 4.445m
Level: Main
- Listing source url Https://www.realtor.ca/real-estate/28812239/2032-rebecca-street-oakville
- Listing type identifier Idx

$-7,466
/ Month












