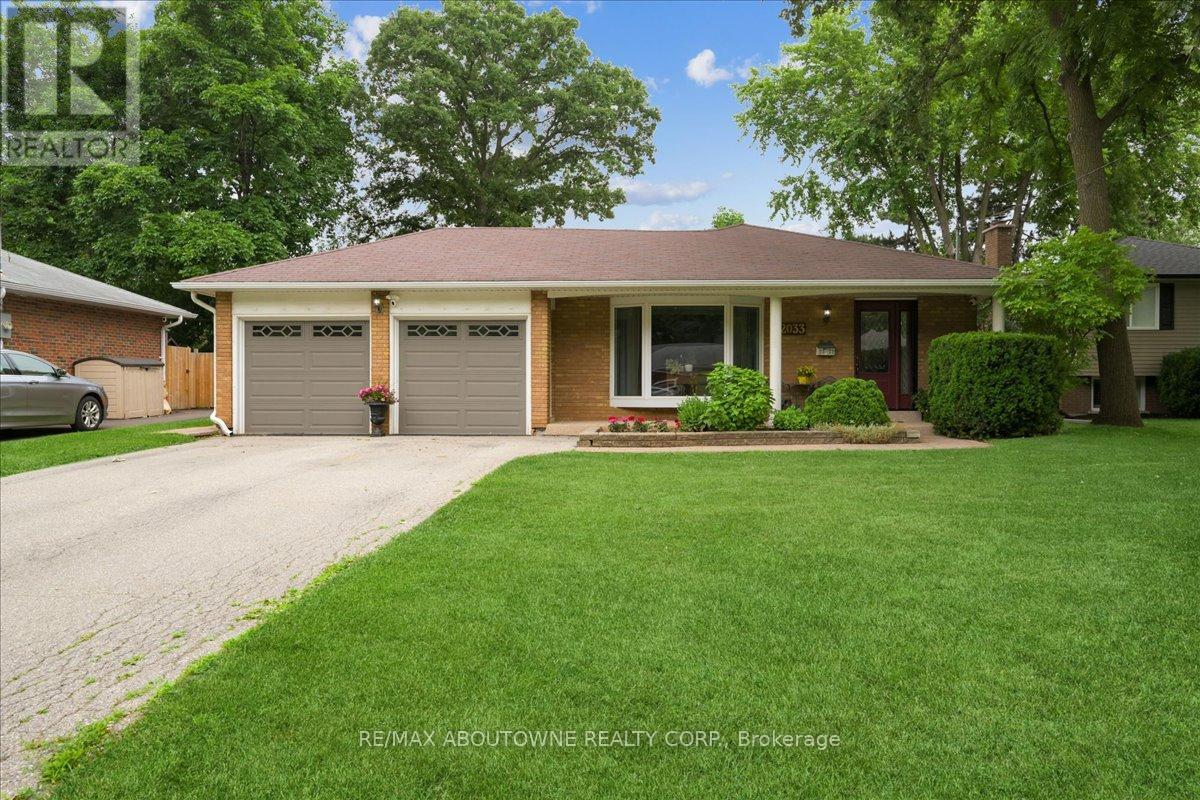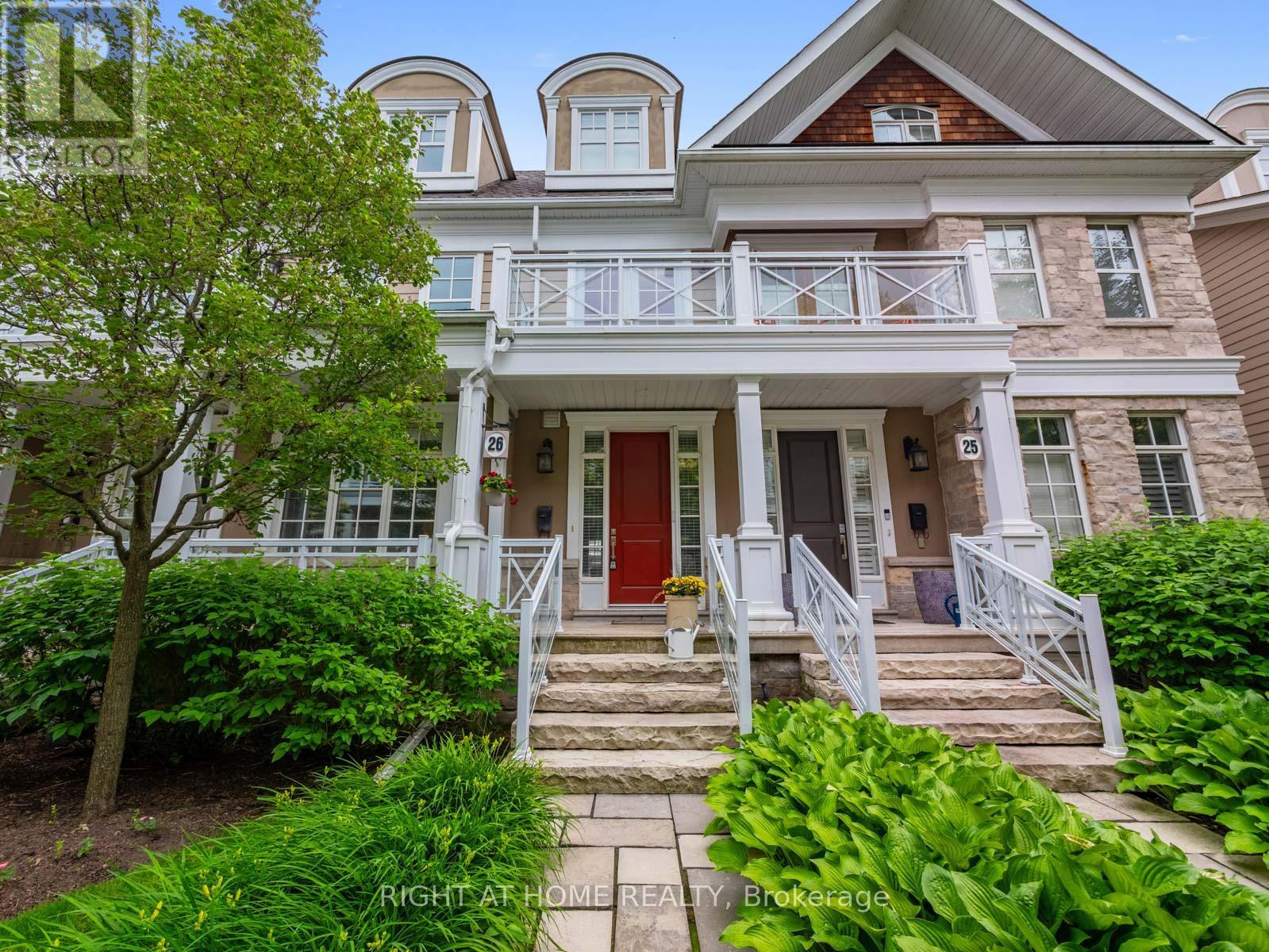- Houseful
- ON
- Oakville
- West Oakville
- 2033 Saxon Rd

Highlights
Description
- Time on Houseful66 days
- Property typeSingle family
- Neighbourhood
- Median school Score
- Mortgage payment
Don't miss out on this exceptional chance to own a beautifully renovated 4-level backsplit with a true double car garage! Welcome to 2033 Saxon Road, situated on a quiet, family-friendly street in highly sought-after West Oakville. This spacious home offers over 2200 sq ft of living space, ideal for growing families, offering plenty of room for everyone. The main level features a modern kitchen with updated cabinetry, stainless steel appliances, and additional pantry space, plus access to the backyard. The open-concept living and dining areas provide another entry to the rear patio, gazebo, and yard. On the second level, you'll find a generously sized primary bedroom, two additional bedrooms, and a refreshed main bathroom. The lower level includes a cozy family room with a gas fireplace, a 3-piece bathroom, and a laundry/utility room, with a separate walk-up entrance leading to the rear yard. The basement is a versatile space with a 4th bedroom, recreation room, and an office/gym perfect for a teenager or additional living space. Step outside to the entertainer's paradise in the backyard, featuring a large gazebo, expansive patio, beautifully landscaped flower beds with a water feature, and an above-ground pool ideal for hot summer days. Conveniently located near transit, including Bronte Go Station, top-rated schools, Queen Elizabeth Community Center, shopping, dining, and other local amenities. You are also within walking distance to Bronte Harbour and Bronte Creek Lands Park. Nestled on a peaceful crescent in a welcoming neighborhood, this home is a must-see! (id:63267)
Home overview
- Cooling Central air conditioning
- Heat source Natural gas
- Heat type Forced air
- Has pool (y/n) Yes
- Sewer/ septic Sanitary sewer
- Fencing Fenced yard
- # parking spaces 8
- Has garage (y/n) Yes
- # full baths 2
- # total bathrooms 2.0
- # of above grade bedrooms 4
- Has fireplace (y/n) Yes
- Community features School bus, community centre
- Subdivision 1020 - wo west
- Lot desc Landscaped
- Lot size (acres) 0.0
- Listing # W12277392
- Property sub type Single family residence
- Status Active
- Primary bedroom 3.61m X 4.11m
Level: 2nd - 2nd bedroom 3.84m X 3.45m
Level: 2nd - 3rd bedroom 2.65m X 3.11m
Level: 2nd - Recreational room / games room 7.1m X 2.84m
Level: Basement - 4th bedroom 3.67m X 2.84m
Level: Basement - Office 3.33m X 2.83m
Level: Basement - Utility 3.6m X 3.74m
Level: Lower - Family room 6.66m X 3.84m
Level: Lower - Living room 5.1m X 3.76m
Level: Main - Kitchen 5.19m X 3.95m
Level: Main - Dining room 3.6m X 2.81m
Level: Main
- Listing source url Https://www.realtor.ca/real-estate/28589607/2033-saxon-road-oakville-wo-west-1020-wo-west
- Listing type identifier Idx

$-3,813
/ Month












