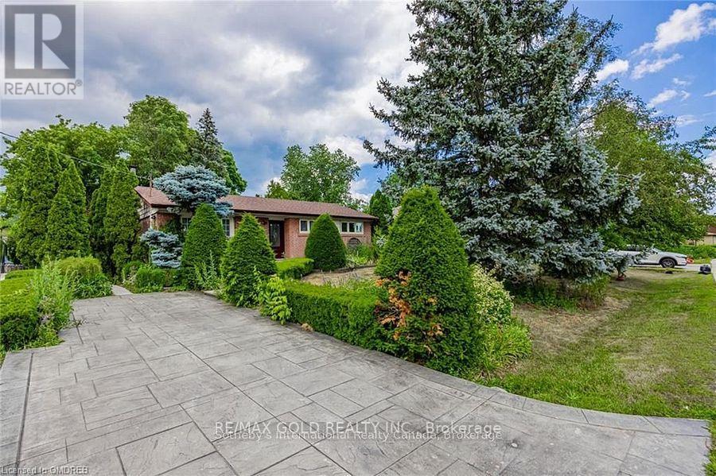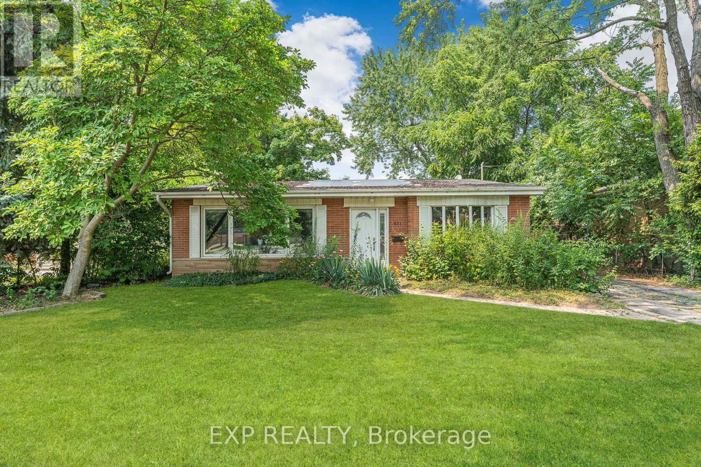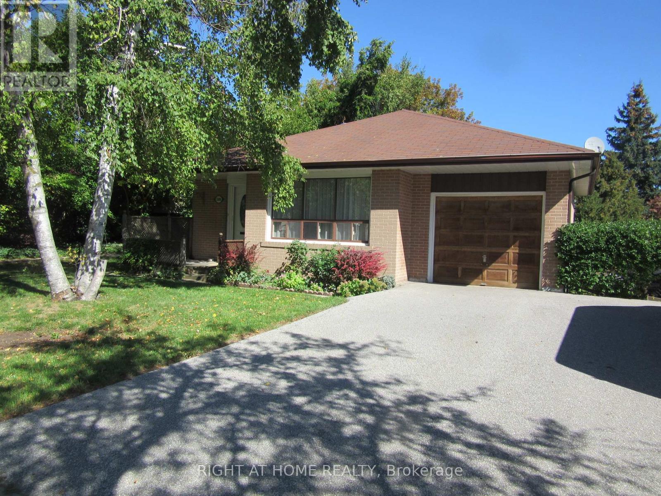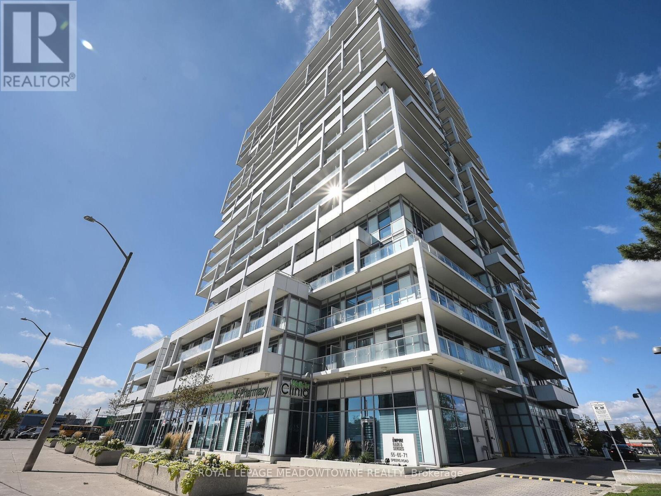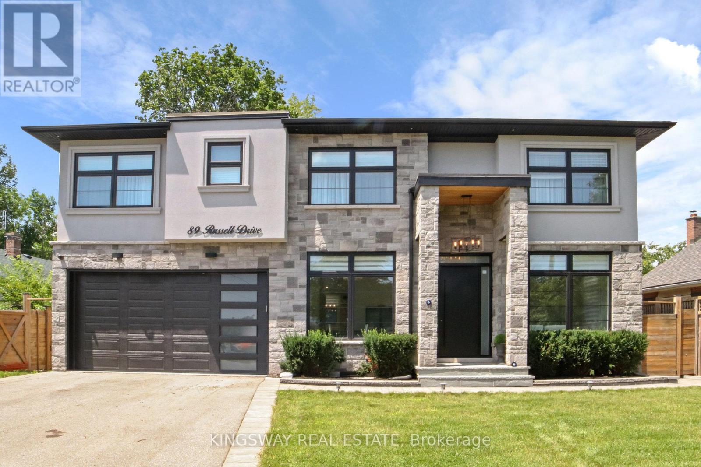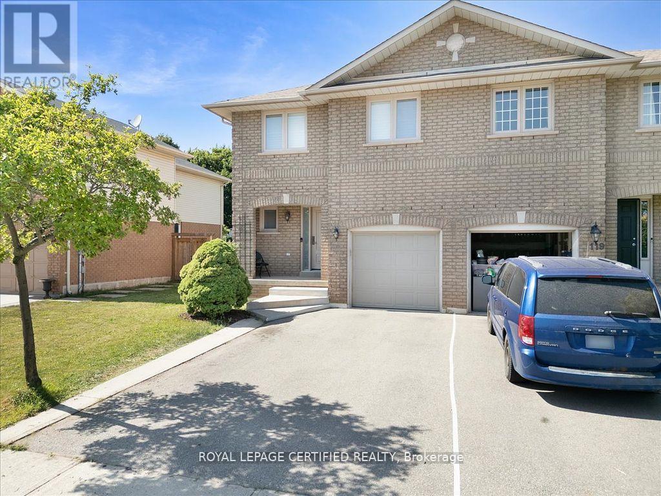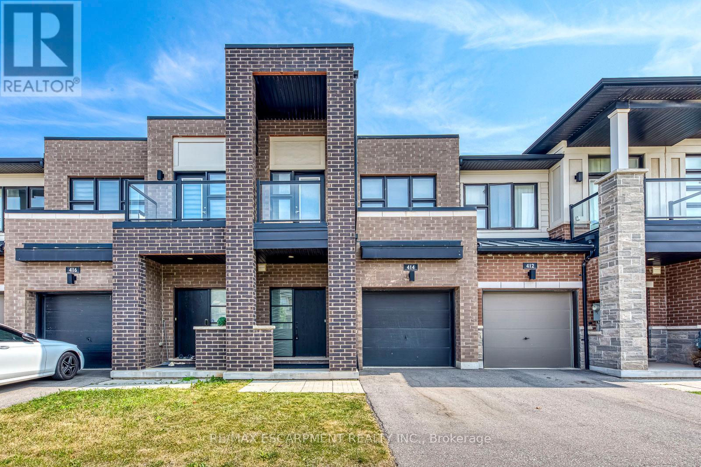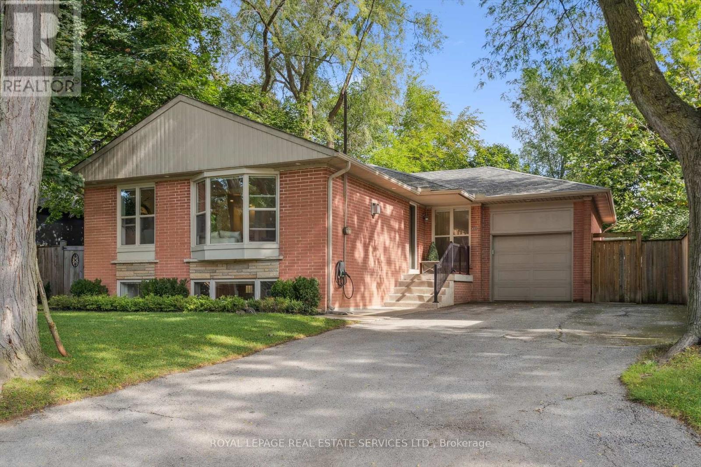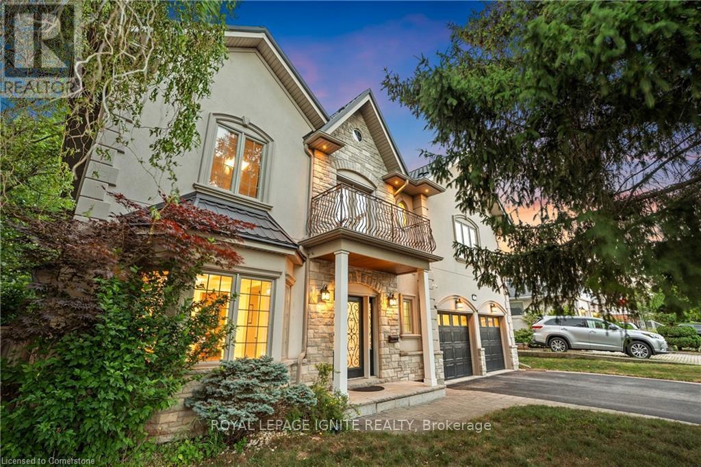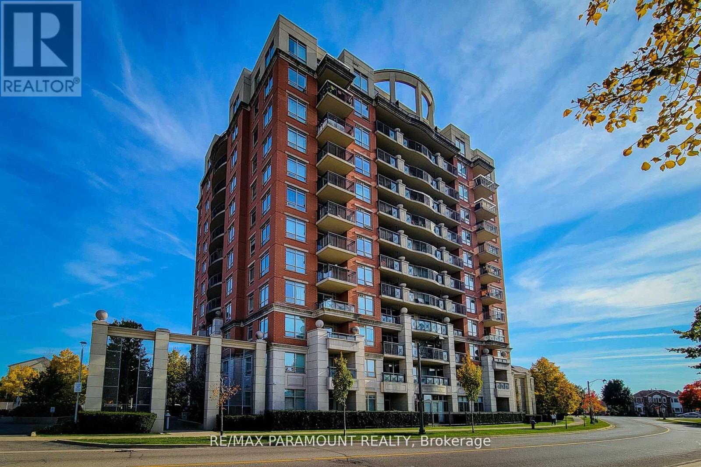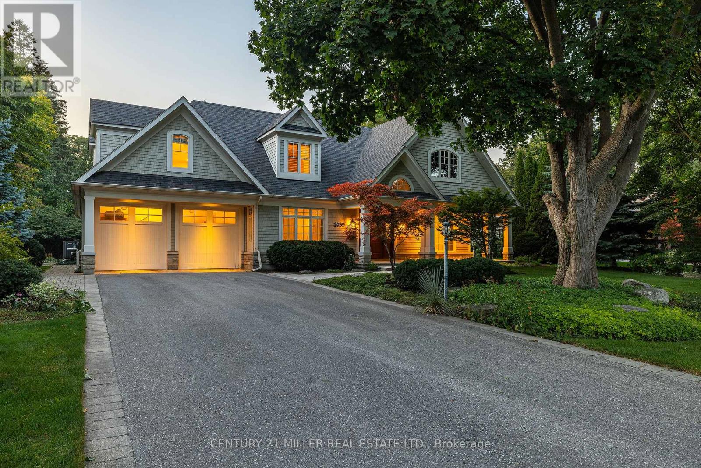
Highlights
Description
- Time on Housefulnew 3 hours
- Property typeSingle family
- Neighbourhood
- Median school Score
- Mortgage payment
When a home is built by Chatsworth Fine Homes with architecture by Bill Hicks Design Studio, you know youre stepping into something special. A true passion project where vision and craftsmanship come together. Every detail at 2039 Ardleigh was designed to reflect the homeowners vision of comfort, lifestyle and joy.From the outset, this residence was conceived with downsizing in mind, but without losing the quality, character and grandeur that define a custom-built home. The exterior offers timeless curb appeal, low-maintenance professionally landscaped grounds and an oversized garage with extra ceiling height and width for ease and convenience.Inside, the main floor is anchored by a private primary wing with high ceilings, a fireplace, and Pella French doors opening directly to the patio. The kitchen features heated floors, a striking island and a generous breakfast area, a space designed as much for gathering as for everyday enjoyment.Upstairs, three bedrooms are complemented by a remarkable sun-filled studio offering over 550 sq. ft. of versatile space with walnut flooring, ideal as a lounge, creative studio or additional bedroom.The lower level offers a thoughtfully finished area for everyday use and recreation, along with a massive hobby room designed for all manner of messy hands-on projects.Throughout the home youll find high ceilings, intricate detailing, extensive millwork, finished-on-site cherry hardwood, built-ins and fine cabinetry, heated floors, four fireplaces, Sub-Zero appliances and a 26 kW home generator.Ardleigh is more than a house its a thoughtfully designed residence that delivers the best of both worlds: the perks and refinement of a large 4,500 sq ft custom home, paired with the ease and tailored scale that make downsizing feel like an upgrade. (id:63267)
Home overview
- Cooling Central air conditioning
- Heat source Natural gas
- Heat type Forced air
- Sewer/ septic Sanitary sewer
- # total stories 2
- # parking spaces 6
- Has garage (y/n) Yes
- # full baths 3
- # half baths 2
- # total bathrooms 5.0
- # of above grade bedrooms 4
- Subdivision 1006 - fd ford
- Directions 1957851
- Lot desc Landscaped
- Lot size (acres) 0.0
- Listing # W12435175
- Property sub type Single family residence
- Status Active
- 3rd bedroom 4.17m X 3.66m
Level: 2nd - 4th bedroom 4.17m X 3.66m
Level: 2nd - 2nd bedroom 5.79m X 4.62m
Level: 2nd - Other 11.3m X 4.83m
Level: 2nd - Utility 3.81m X 2.31m
Level: Basement - Exercise room 7.14m X 4.72m
Level: Basement - Recreational room / games room 10.85m X 5.72m
Level: Basement - Other 7.95m X 7.9m
Level: Basement - Cold room 3.84m X 1.8m
Level: Basement - Other 12.34m X 4.17m
Level: Basement - Foyer 4.24m X 2.87m
Level: Main - Living room 4.52m X 4.24m
Level: Main - Office 4.5m X 4.24m
Level: Main - Kitchen 5.11m X 4.88m
Level: Main - Dining room 4.88m X 4.29m
Level: Main - Laundry 2.26m X 2.21m
Level: Main - Eating area 4.88m X 3.45m
Level: Main - Family room 5.84m X 5.77m
Level: Main - Primary bedroom 5.46m X 4.42m
Level: Main
- Listing source url Https://www.realtor.ca/real-estate/28930940/2039-ardleigh-road-oakville-fd-ford-1006-fd-ford
- Listing type identifier Idx

$-12,528
/ Month

