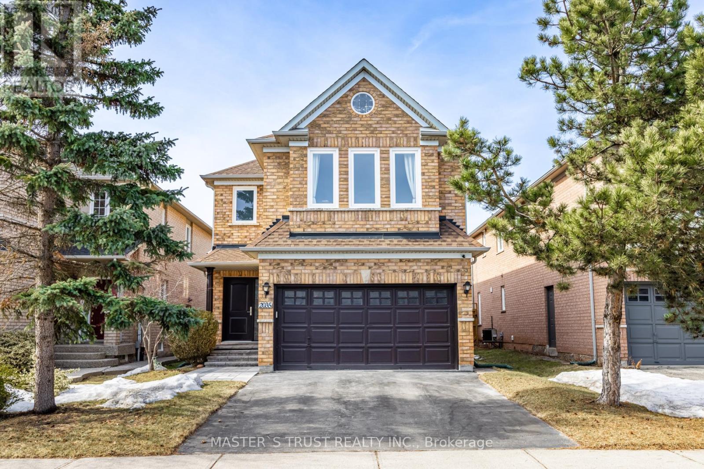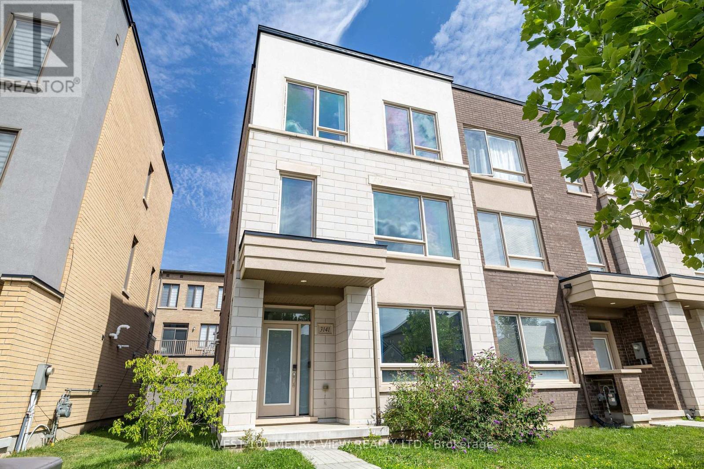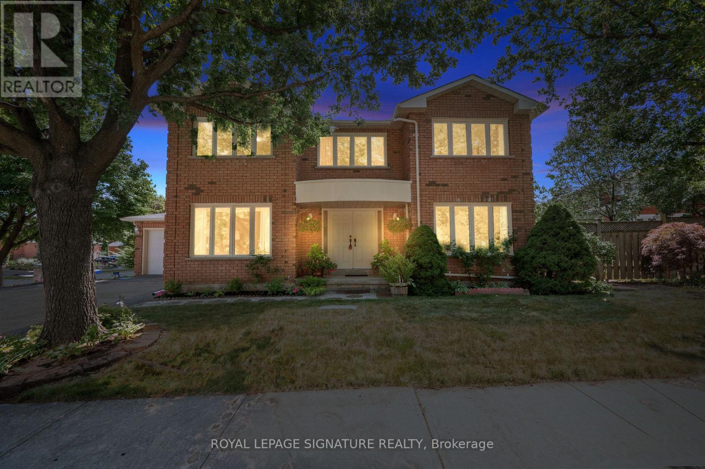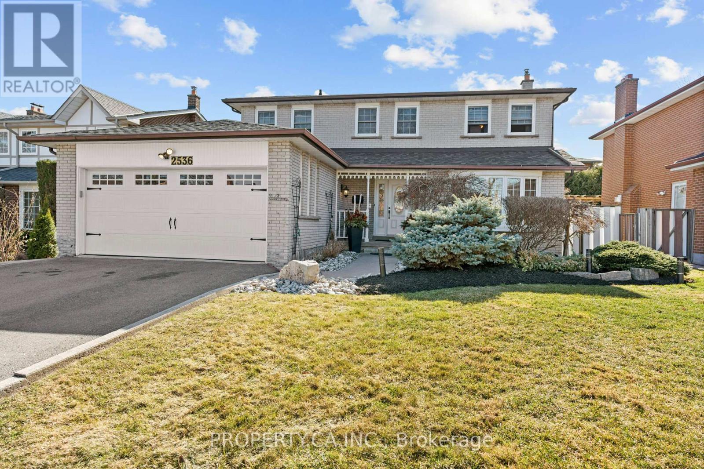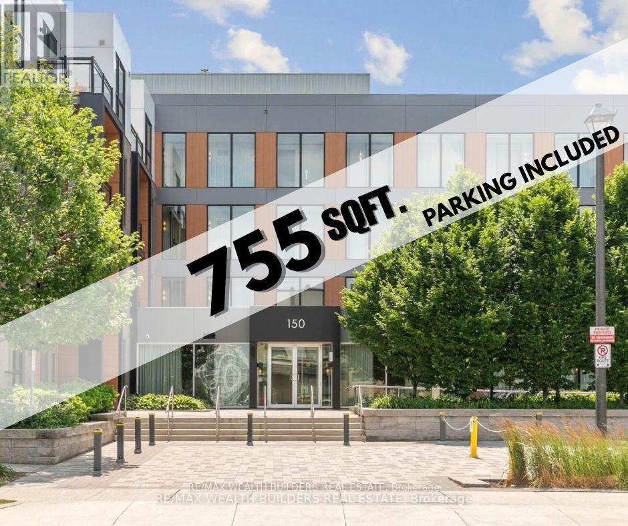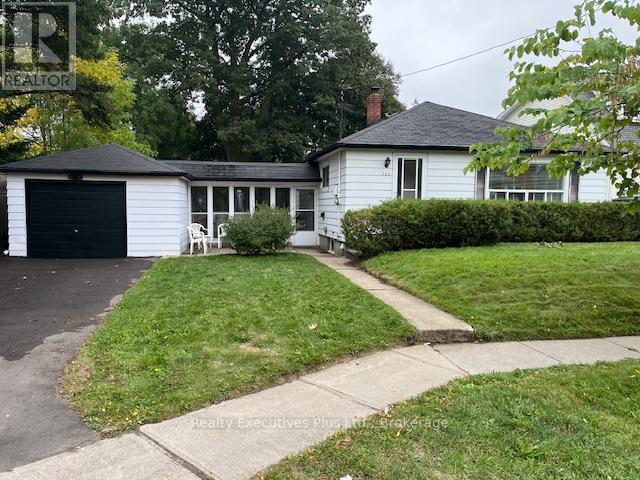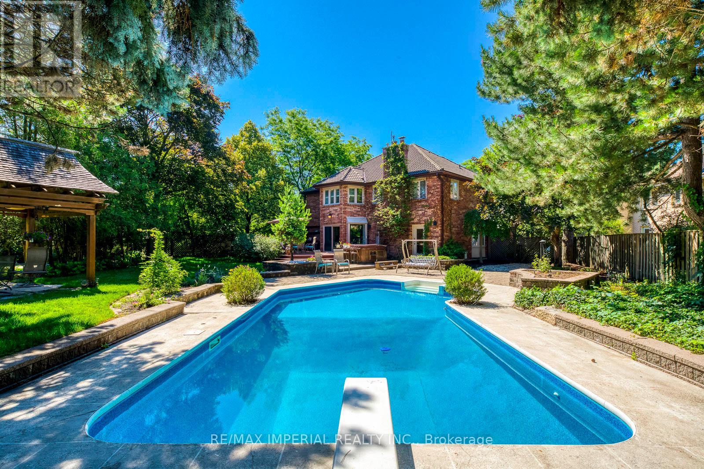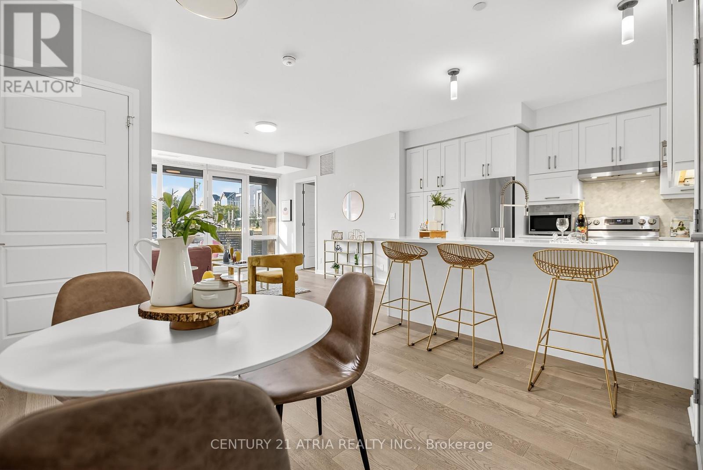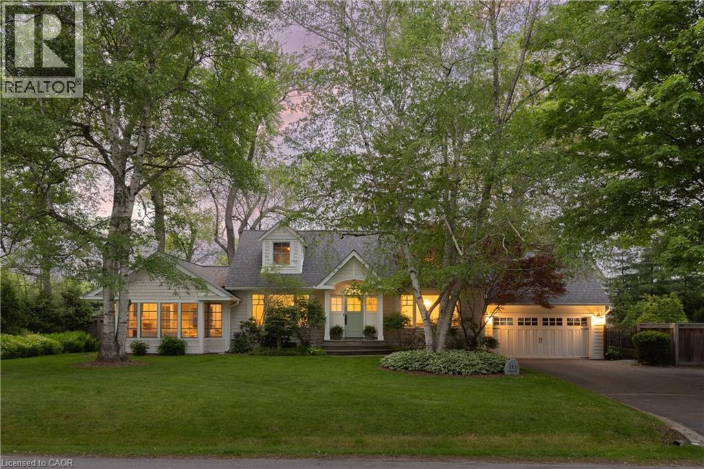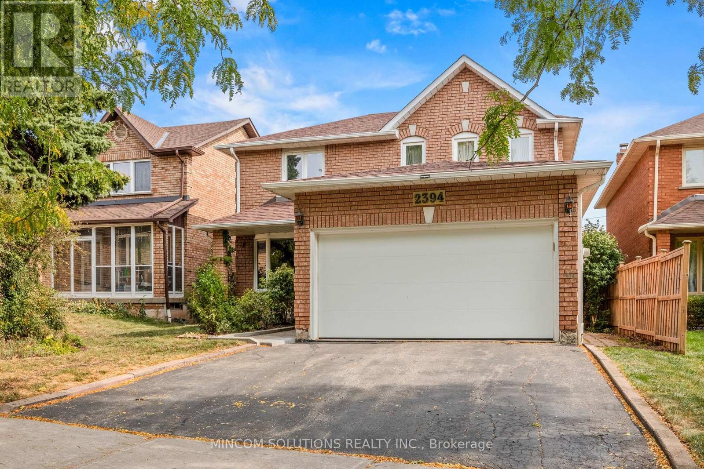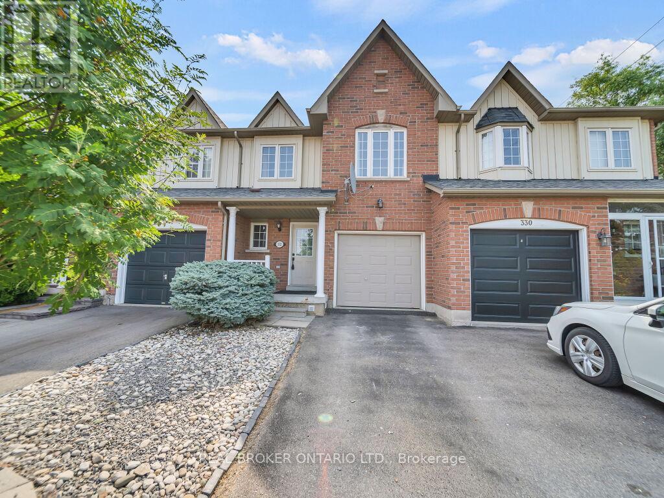- Houseful
- ON
- Oakville
- River Oaks
- 204 Gatwick Dr
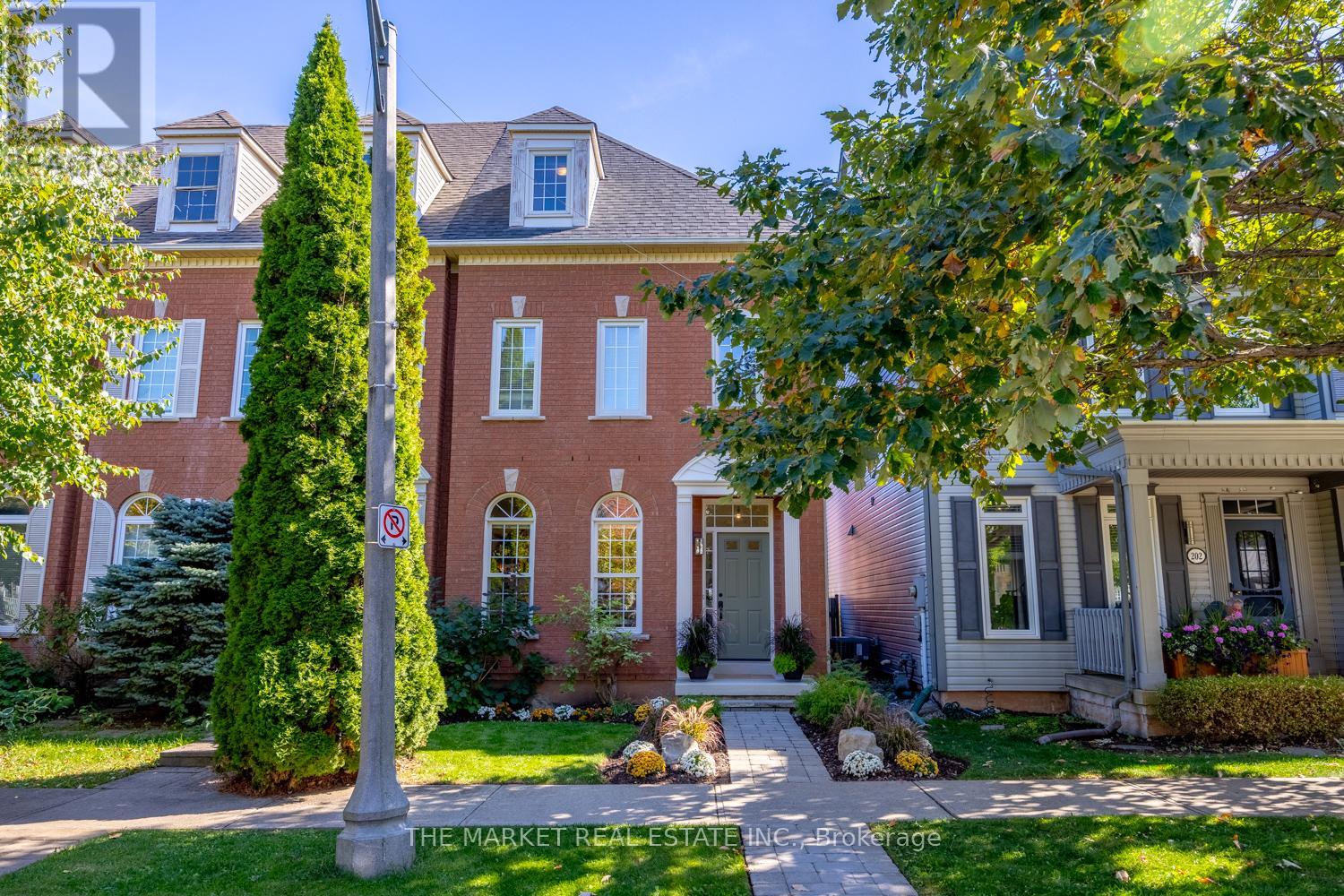
Highlights
Description
- Time on Housefulnew 10 hours
- Property typeSingle family
- Neighbourhood
- Median school Score
- Mortgage payment
Welcome to this beautifully updated END UNIT freehold town with OVERSIZED BACKYARD featuring 4 BEDROOMS WITH A FINISHED BASEMENT, perfectly situated in the highly sought-after Oak Park neighbourhood of Oakville. This move-in ready home offers a stylish blend of modern upgrades and timeless charm. Step inside and be greeted by light-toned hardwood floors flowing throughout, accented by upgraded 7.5" baseboards, 3.5" casings, and classic shaker-style doors. The open-concept main floor boasts soaring 9 ft ceilings, creating a bright and airy atmosphere ideal for everyday living and entertaining. A sun-filled dining area opens onto a large backyard with a new fence and deck, offering the perfect space for family gatherings, summer BBQs, or simply relaxing outdoors. A two-car detached garage adds both convenience and practicality. The second floor features three generously sized bedrooms and a full 4-piece bathroom, offering plenty of space and flexibility for a growing family, guests, or even a home office. On the third floor, the primary retreat impresses with its generous size, a walk-in closet, and a private ensuite bath, creating the perfect sanctuary at the end of the day.The finished basement expands your living space with a spacious family room, complete with a cozy office nook, a dedicated laundry room, and a large storage room. (id:63267)
Home overview
- Cooling Central air conditioning
- Heat source Natural gas
- Heat type Forced air
- Sewer/ septic Sanitary sewer
- # total stories 3
- # parking spaces 2
- Has garage (y/n) Yes
- # full baths 2
- # half baths 1
- # total bathrooms 3.0
- # of above grade bedrooms 4
- Flooring Hardwood, laminate
- Subdivision 1015 - ro river oaks
- Directions 1423272
- Lot size (acres) 0.0
- Listing # W12424249
- Property sub type Single family residence
- Status Active
- 4th bedroom 3.48m X 2.57m
Level: 2nd - 3rd bedroom 3.75m X 2.85m
Level: 2nd - 2nd bedroom 5.49m X 2.92m
Level: 2nd - Primary bedroom 5.05m X 3.86m
Level: 3rd - Family room 8.84m X 3.28m
Level: Basement - Laundry 2.97m X 2.84m
Level: Basement - Other 4.7m X 2.06m
Level: Basement - Dining room 2.92m X 2.75m
Level: Main - Kitchen 3.05m X 3.05m
Level: Main - Living room 6.1m X 3.66m
Level: Main
- Listing source url Https://www.realtor.ca/real-estate/28907743/204-gatwick-drive-oakville-ro-river-oaks-1015-ro-river-oaks
- Listing type identifier Idx

$-3,267
/ Month

