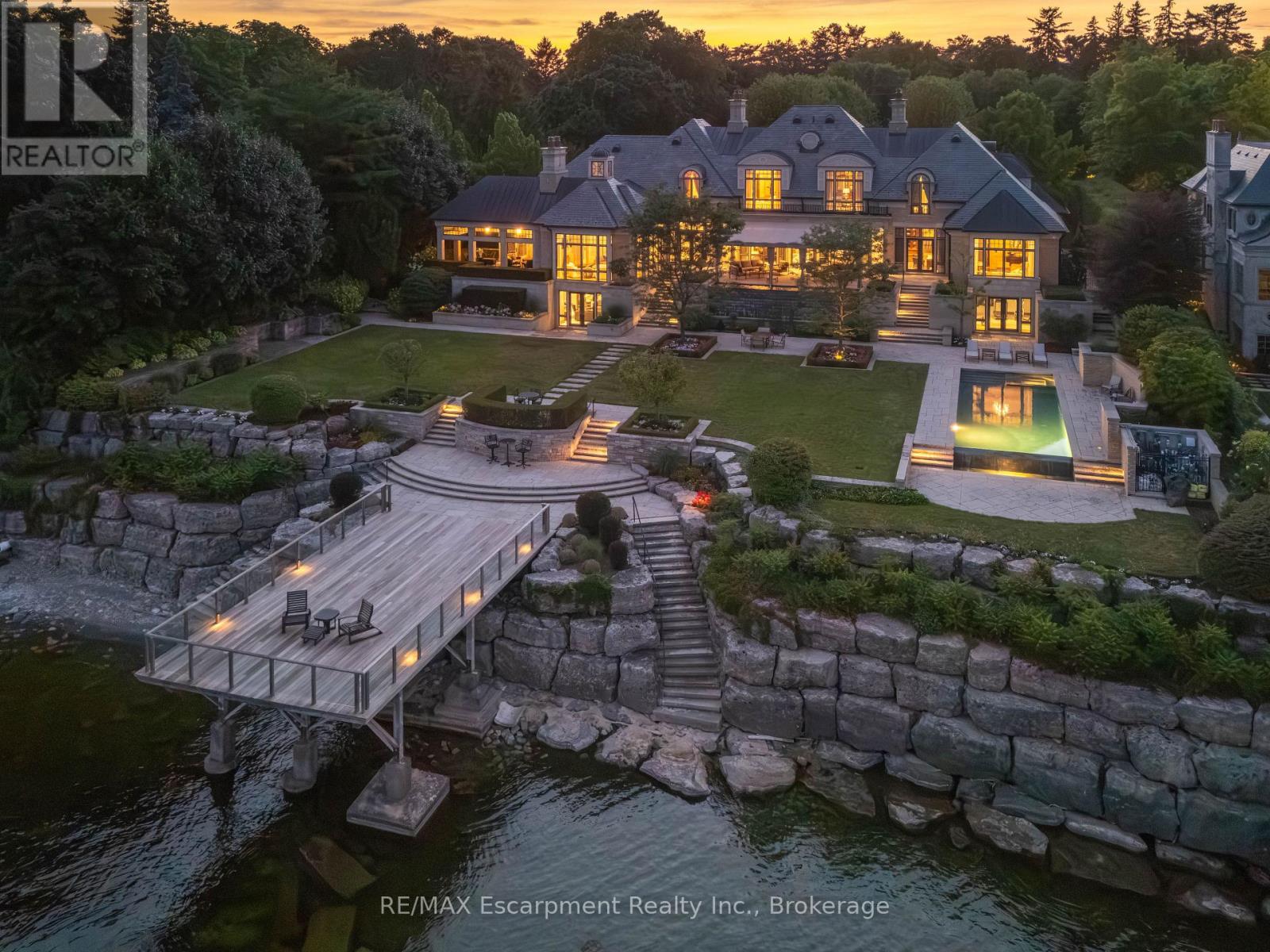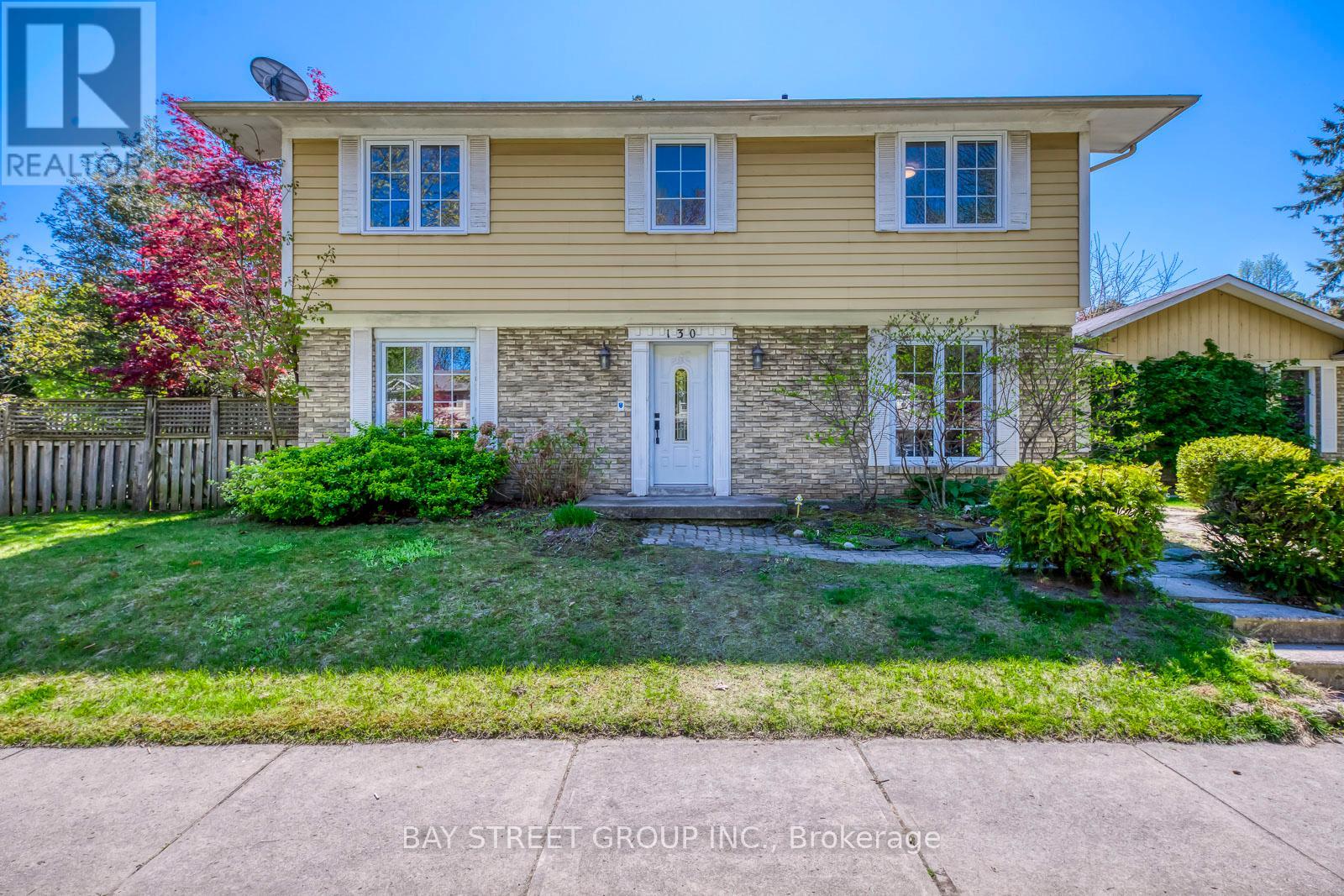
Highlights
Description
- Time on Houseful77 days
- Property typeSingle family
- Neighbourhood
- Median school Score
- Mortgage payment
2054 Lakeshore Rd. East is one of Oakville's finest lakefront estates.Situated on 1.6 acres & 166 ft of pristine shoreline, complete with deck & stairway access to the water. Designed by renowned architect Gren Weis & brought to life by the exceptional craftsmanship of Coulson Fine Homes.This magnificent 7-bdrm, 13-bath home spans an impressive 19,210 sq ft living space.Step into the grand formal entrance where limestone cast walls create a dramatic first impression serving as a prelude to the extraordinary spaces beyond.The residence showcases 12 ft ceilings on the main level, Brazilian walnut flooring thru-out & custom cabinetry adorns this remarkable home.The estate features an expansive living & dining rm w/breathtaking water views, perfect for intimate gatherings or grand celebrations.Step outside to the covered terrace where you can relax to the sounds of the "Bellagio" inspired fountains & waterfall.The gourmet open-concept kit.flows effortlessly into the fam.rm where water views & fp create a relaxed & comfortable space.The lower-level transforms into an entertainer's paradise, w/a state-of-the-art home theater, gym w/direct access to the infinity edge pool,steam room,golf simulator, wine cellar, billiards area w/rec room & catering kit.A private 2-bdrm nanny suite w/sep. entrance provides additional flexibility.An elevator gives you convenient access to all 5 levels of this thoughtfully designed home.The outdoors offers multiple entertaining areas nestled within the manicured landscaped grounds, the lakefront deck & poolside.The power screened sunroom offers 3 season enjoyment.His & Hers double car garages to accommodate 4 vehicles w/additional parking for 20 more on the circular driveway & auxiliary prkng areas-perfect for hosting memorable events.This waterfront estate represents more than just a home it's a lifestyle statement and every detail is curated to create an environment of uncompromising luxury and comfort. LUXURY CERTIFIED. (id:63267)
Home overview
- Cooling Central air conditioning
- Heat source Natural gas
- Heat type Forced air
- Has pool (y/n) Yes
- Sewer/ septic Sanitary sewer
- # total stories 3
- Fencing Fenced yard
- # parking spaces 19
- Has garage (y/n) Yes
- # full baths 8
- # half baths 5
- # total bathrooms 13.0
- # of above grade bedrooms 7
- Has fireplace (y/n) Yes
- Subdivision 1006 - fd ford
- View Lake view, direct water view
- Water body name Lake ontario
- Directions 2205798
- Lot size (acres) 0.0
- Listing # W12323376
- Property sub type Single family residence
- Status Active
- Other 3.99m X 2.9m
Level: Lower - Other 9.04m X 6.5m
Level: Lower - Bathroom 3.51m X 1.93m
Level: Lower - Games room 9.78m X 5.44m
Level: Lower - Media room 7.52m X 6.48m
Level: Lower - Recreational room / games room 9.58m X 4.95m
Level: Lower - Exercise room 7.01m X 5.38m
Level: Lower - Bathroom 2.46m X 2.44m
Level: Lower - Eating area 4.9m X 3.71m
Level: Main - Office 3.61m X 3.3m
Level: Main - Bathroom 2.69m X 1.12m
Level: Main - Primary bedroom 7.19m X 5.54m
Level: Main - Office 5.26m X 3.96m
Level: Main - Dining room 6.27m X 5.69m
Level: Main - Office 3.81m X 3.61m
Level: Main - Kitchen 6.38m X 5.99m
Level: Main - Bathroom 2.79m X 1.14m
Level: Main - Living room 6.27m X 5.69m
Level: Main - Great room 6.27m X 6.2m
Level: Main - Bathroom 2.36m X 1.07m
Level: Main
- Listing source url Https://www.realtor.ca/real-estate/28687748/2054-lakeshore-road-e-oakville-fd-ford-1006-fd-ford
- Listing type identifier Idx

$-104,000
/ Month












