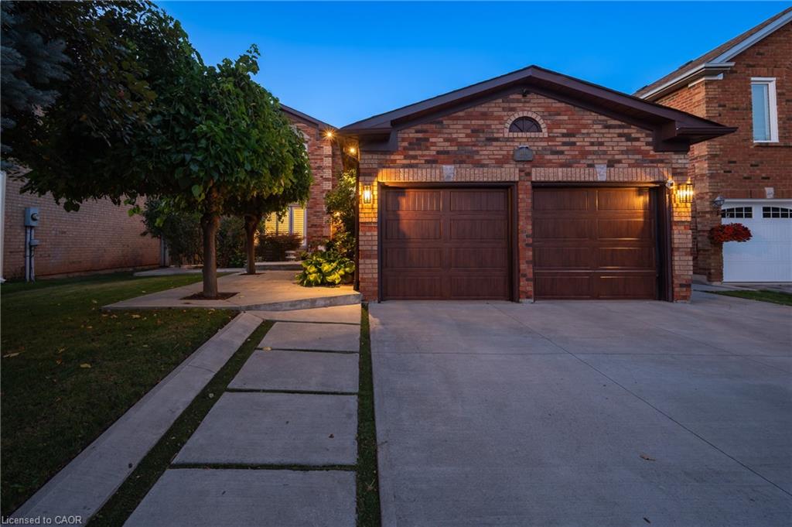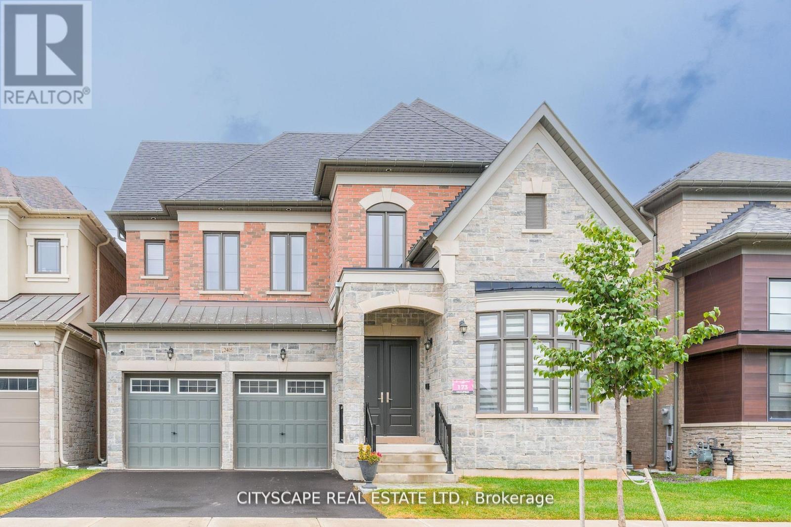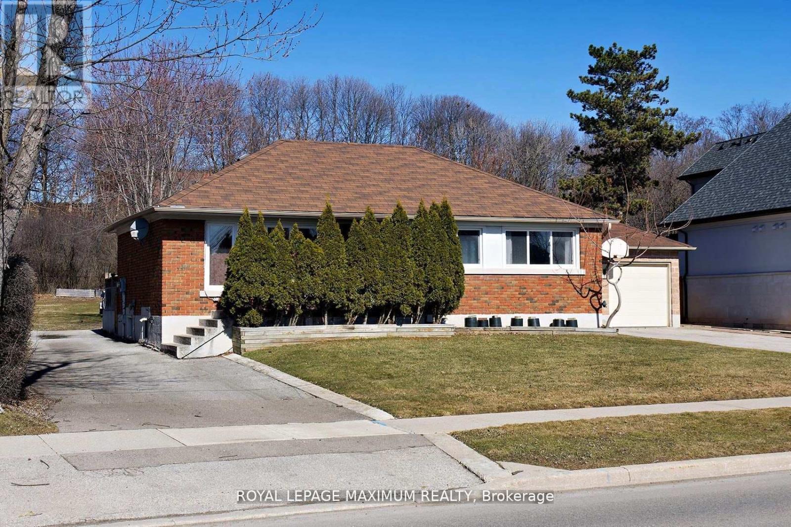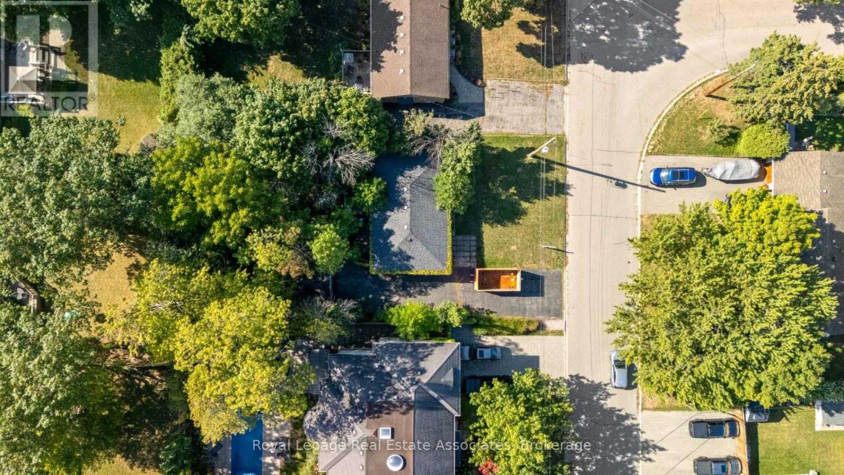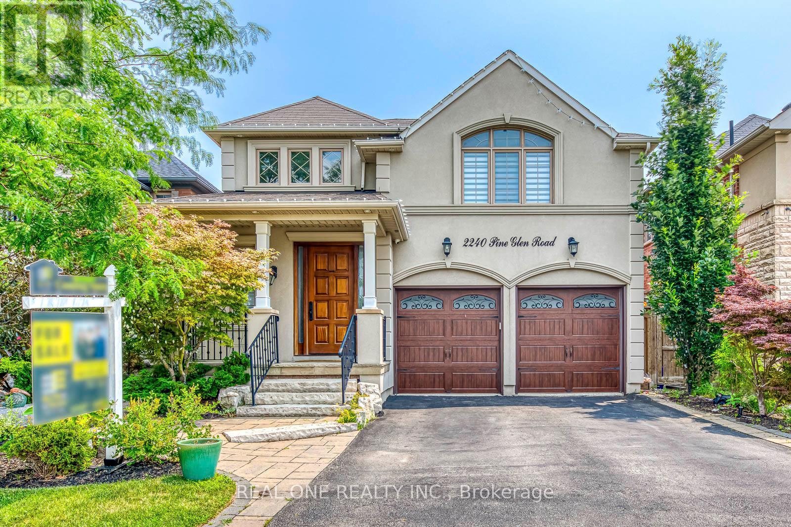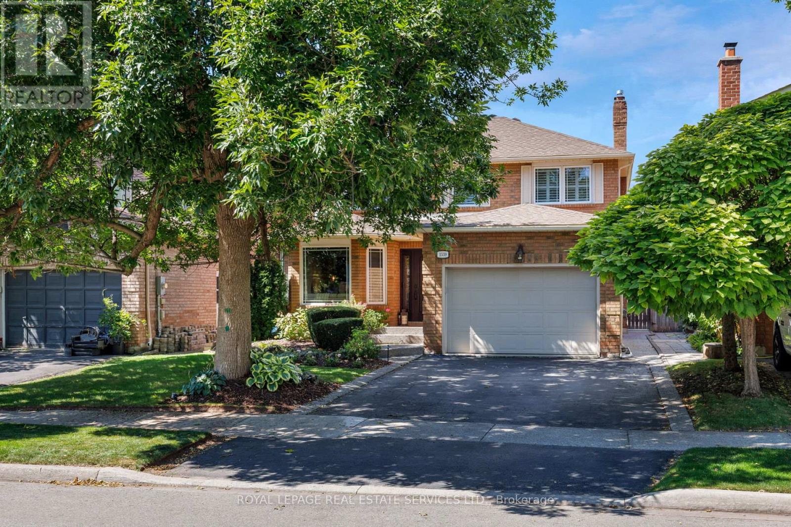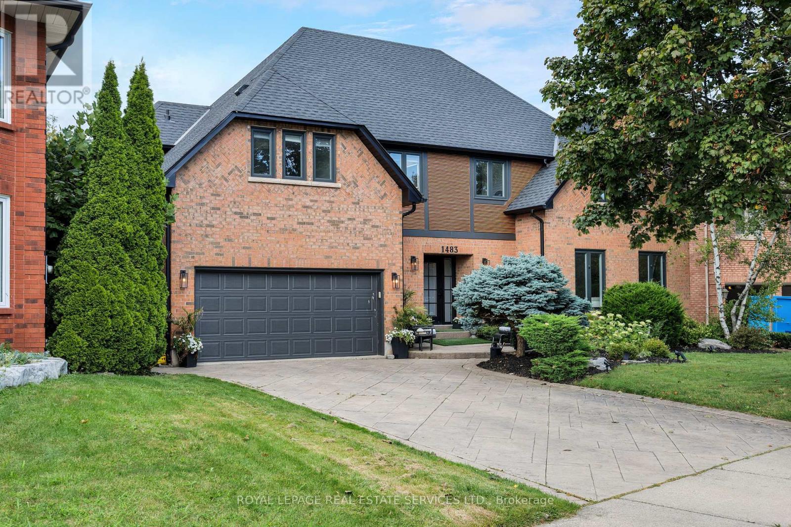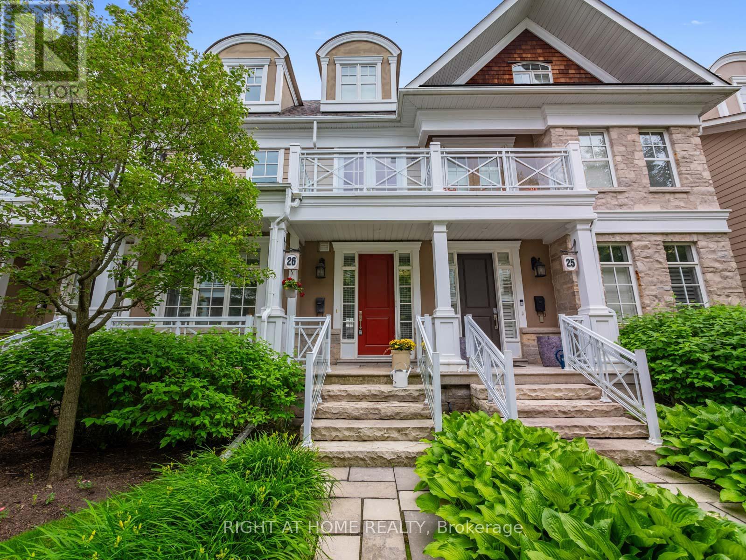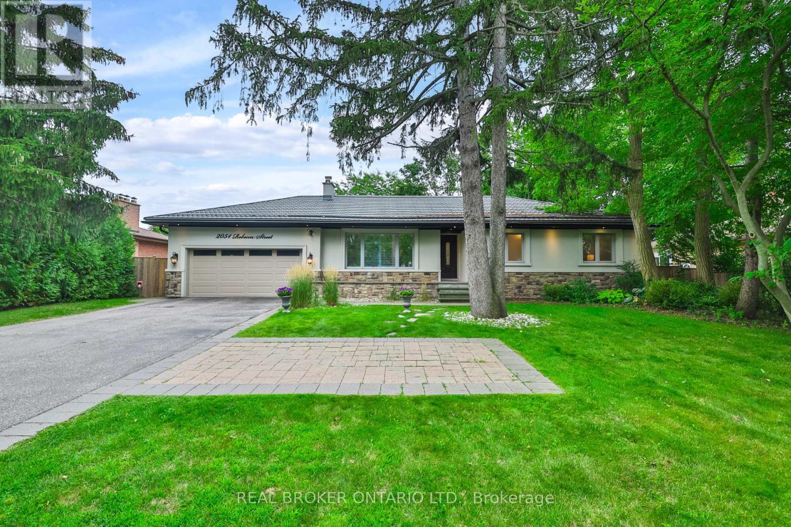
Highlights
Description
- Time on Housefulnew 3 days
- Property typeSingle family
- StyleBungalow
- Neighbourhood
- Median school Score
- Mortgage payment
A home of distinction awaits in prime Oakville West, where timeless elegance meets modern comfort. Set on an oversized lot and framed by lush surroundings, this sun-filled residence makes a striking first impression with soaring ceilings and a seamless flow that invites both grand entertaining and relaxed family living.Upgraded from top to bottom, every detail speaks of quality and care. Expansive principal rooms are bathed in natural light, while the open design ensures effortless connection throughout. The heart of the home is designed for both style and function, offering a refined backdrop for daily life and special occasions alike.Here, prestige is not just in the property but in the lifestyle. With top-ranked schools, vibrant amenities, Oakvilles best conveniences, and easy access to major highways at your doorstep, this address embodies both opportunity and refinement. A truly remarkable offering, ready to be called home. (id:63267)
Home overview
- Cooling Central air conditioning
- Heat source Natural gas
- Heat type Forced air
- Sewer/ septic Sanitary sewer
- # total stories 1
- Fencing Fully fenced, fenced yard
- # parking spaces 8
- Has garage (y/n) Yes
- # full baths 3
- # total bathrooms 3.0
- # of above grade bedrooms 5
- Flooring Hardwood
- Has fireplace (y/n) Yes
- Subdivision 1001 - br bronte
- View View
- Lot desc Landscaped, lawn sprinkler
- Lot size (acres) 0.0
- Listing # W12372714
- Property sub type Single family residence
- Status Active
- Family room 7.37m X 3.4m
Level: Lower - Recreational room / games room 4.08m X 4m
Level: Lower - Bedroom 5.87m X 4.06m
Level: Lower - 2nd bedroom 4.18m X 3m
Level: Main - Primary bedroom 4.78m X 3.25m
Level: Main - Kitchen 6.81m X 3.8m
Level: Main - Great room 6.17m X 4.95m
Level: Main - 3rd bedroom 4.27m X 2.03m
Level: Main
- Listing source url Https://www.realtor.ca/real-estate/28796105/2054-rebecca-street-oakville-br-bronte-1001-br-bronte
- Listing type identifier Idx

$-5,037
/ Month





