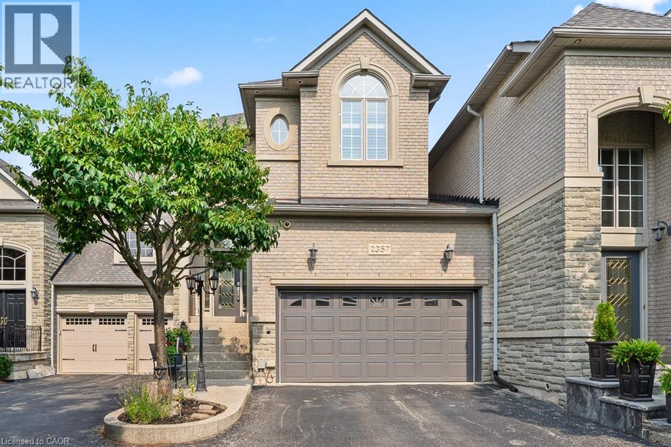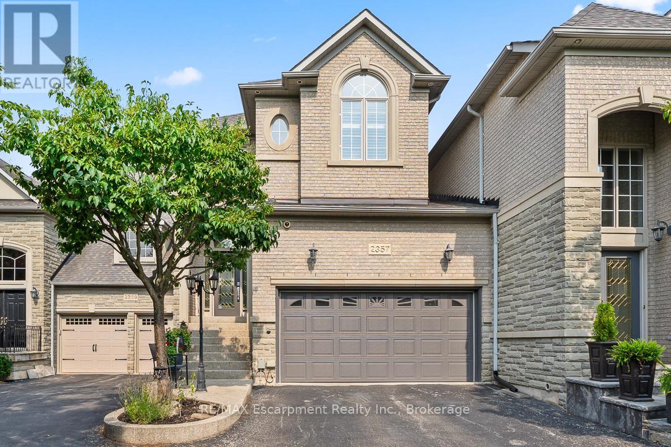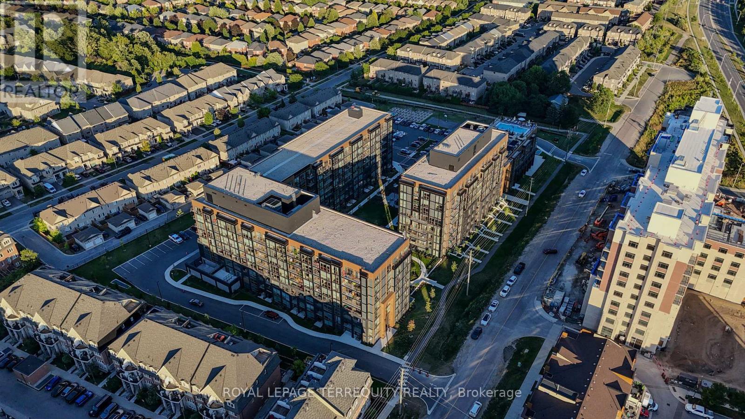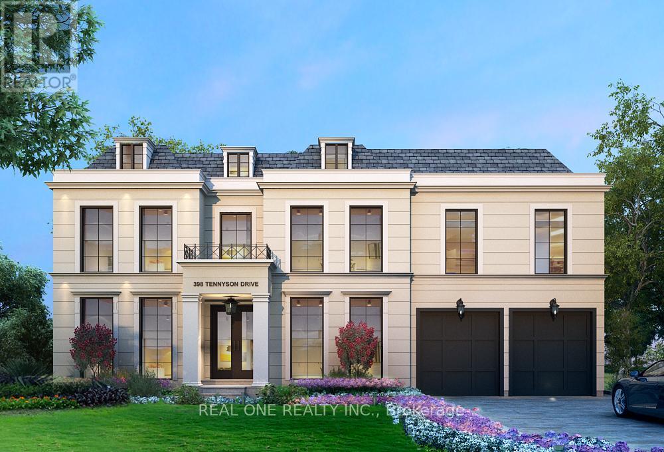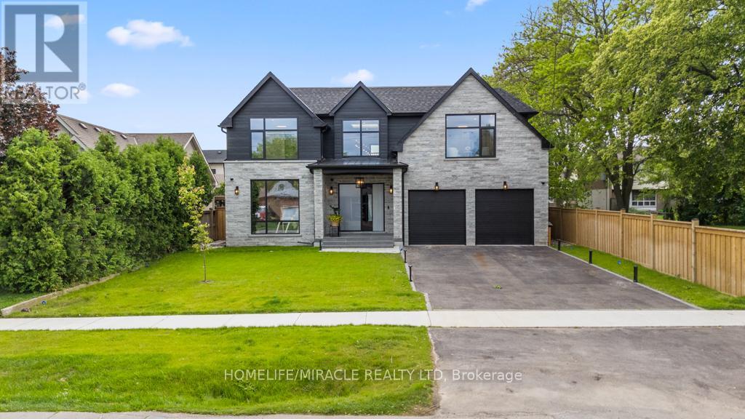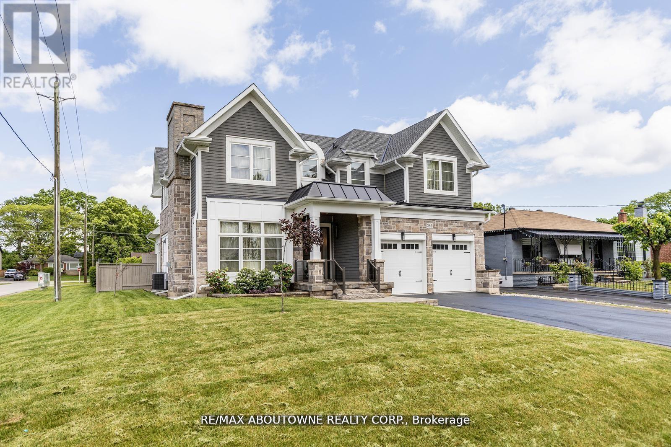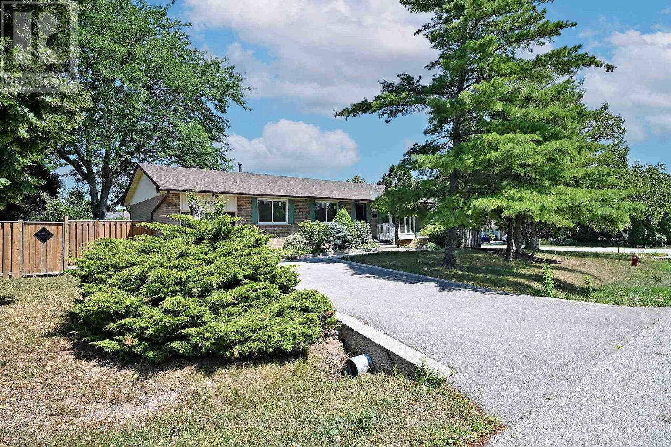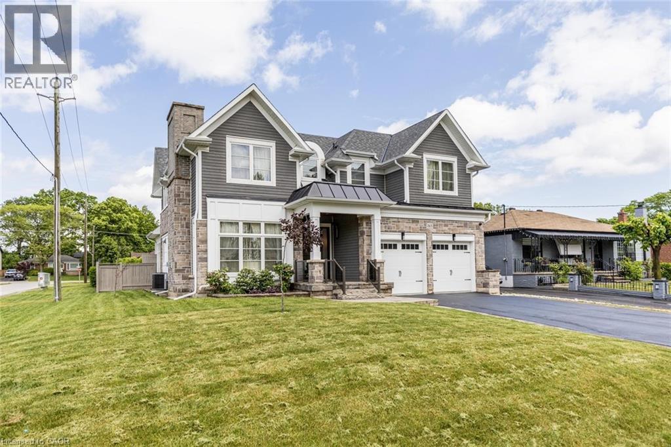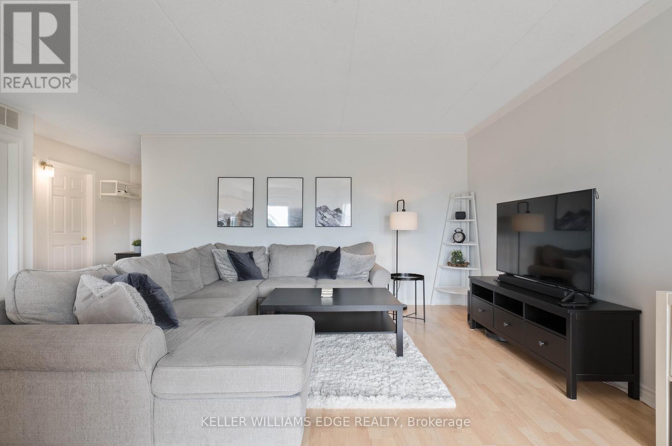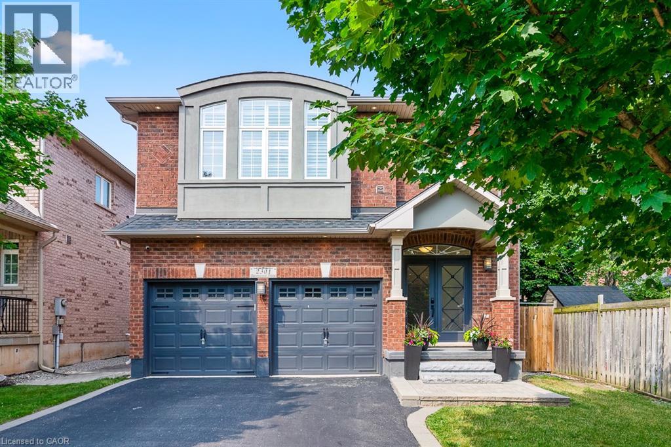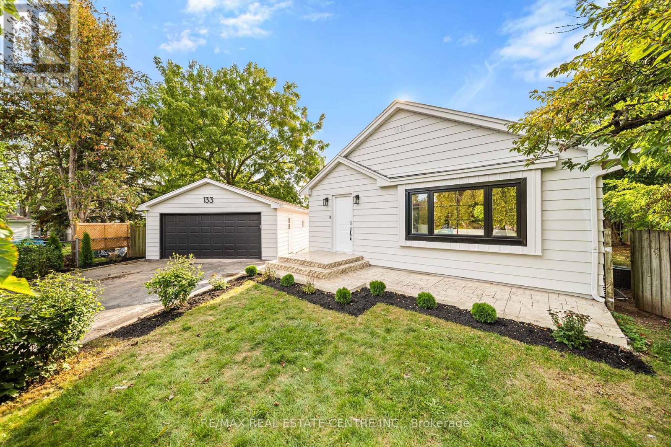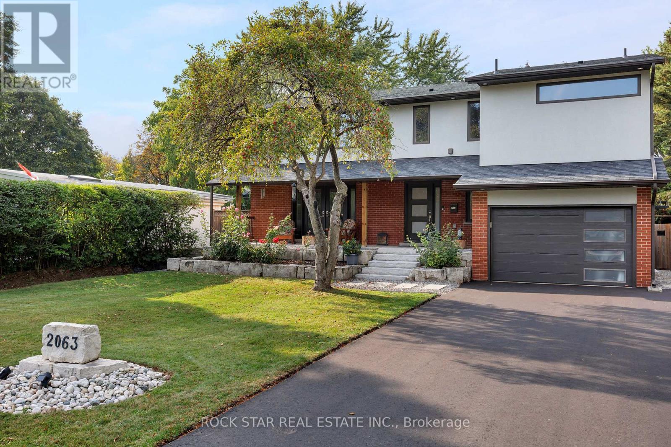
Highlights
Description
- Time on Housefulnew 15 hours
- Property typeSingle family
- Neighbourhood
- Median school Score
- Mortgage payment
Welcome to 2063 Seafare, a beautifully maintained home in one of Oakvilles most sought-after neighbourhoods. Fully renovated with an addition in 2018, this residence blends modern elegance with thoughtful, functional design.Offering 3 spacious bedrooms and 3.5 bathrooms, the home includes a large primary retreat with an oversized bedroom and a spa-inspired five-piece ensuite featuring heated floors, a freestanding tub, and a walk-in shower. The walk-out basement provides additional versatility with a bedroom/gym and extra storage.The main floor is designed for both everyday living and entertaining, showcasing stainless steel appliances (fridge, gas stove, dishwasher, wine fridge), integrated blinds, and a multi-zone wired speaker system that extends seamlessly outdoors.Step outside to the fully landscaped yard, complete with a 20 x 20 deck with integrated umbrella and an 8 x 10 shed ideal for summer gatherings. Recent updates include a 2024 heat pump, tankless water heater, and upgraded roof insulation (2024). An attached 1.5-car garage adds convenience to this turnkey package.All of this is set in a prime location, just a short walk to the lake and Coronation Park including Walmart, LCBO, Shoppers Drug Mart, and more. Experience modern comfort, thoughtful upgrades, and an unmatched lifestyle in this remarkable Oakville home. (id:63267)
Home overview
- Cooling Central air conditioning
- Heat source Natural gas
- Heat type Forced air
- Sewer/ septic Sanitary sewer
- # total stories 2
- # parking spaces 6
- Has garage (y/n) Yes
- # full baths 3
- # half baths 1
- # total bathrooms 4.0
- # of above grade bedrooms 4
- Has fireplace (y/n) Yes
- Subdivision 1001 - br bronte
- Directions 2212319
- Lot size (acres) 0.0
- Listing # W12425463
- Property sub type Single family residence
- Status Active
- Bathroom 4.14m X 2.97m
Level: 2nd - 3rd bedroom 3.63m X 3.15m
Level: 2nd - Laundry 1.93m X 2.13m
Level: 2nd - Primary bedroom 4.75m X 4.17m
Level: 2nd - 2nd bedroom 3.61m X 3.18m
Level: 2nd - Bathroom 3.84m X 5m
Level: 2nd - 4th bedroom 3.61m X 3.1m
Level: Basement - Media room 5.79m X 4.17m
Level: Basement - Bathroom 2.16m X 1.45m
Level: Basement - Family room 5.5m X 3.04m
Level: Main - Dining room 5.03m X 2.87m
Level: Main - Kitchen 7.04m X 3.05m
Level: Main
- Listing source url Https://www.realtor.ca/real-estate/28910646/2063-seafare-drive-oakville-br-bronte-1001-br-bronte
- Listing type identifier Idx

$-4,771
/ Month

