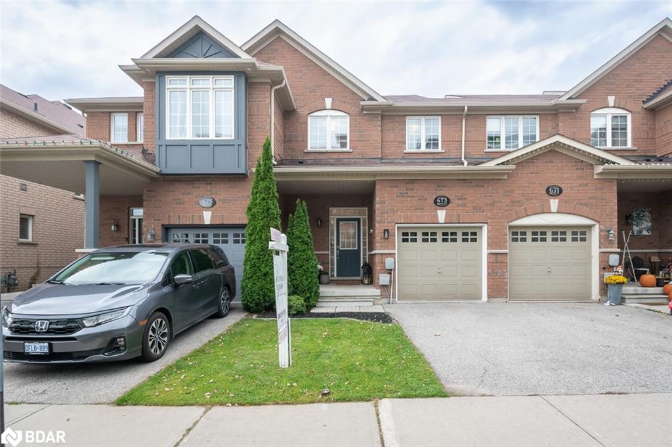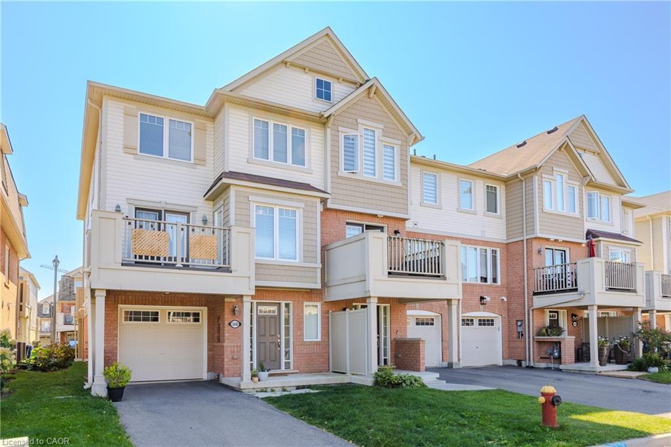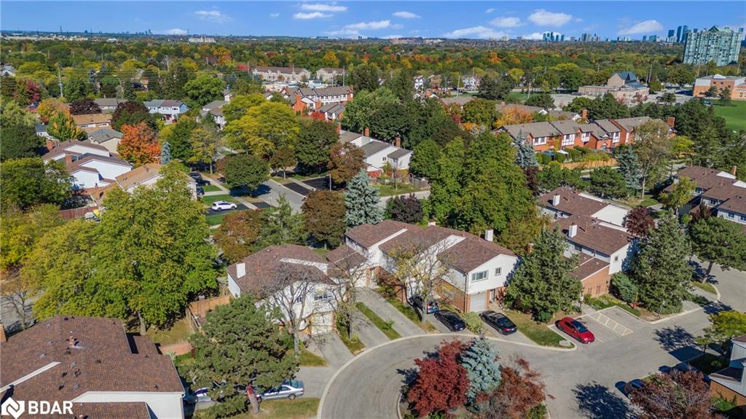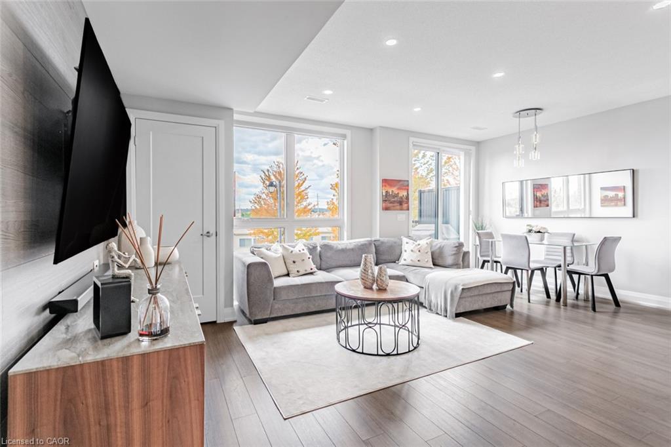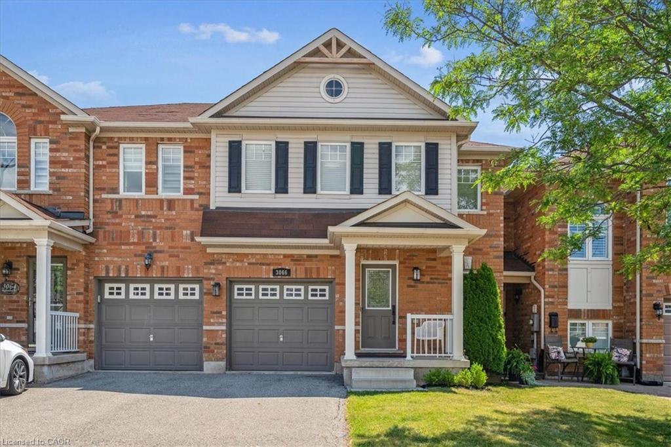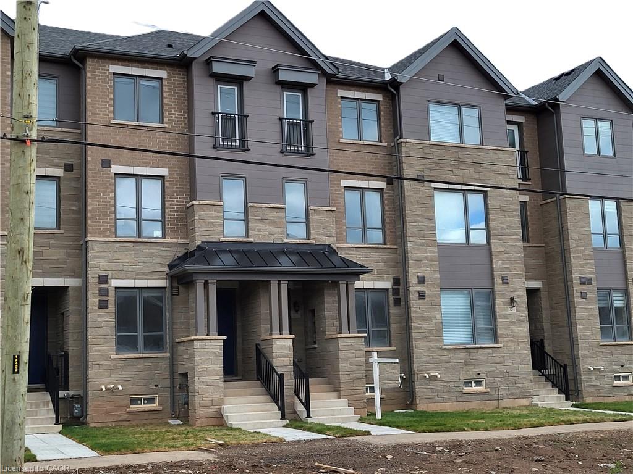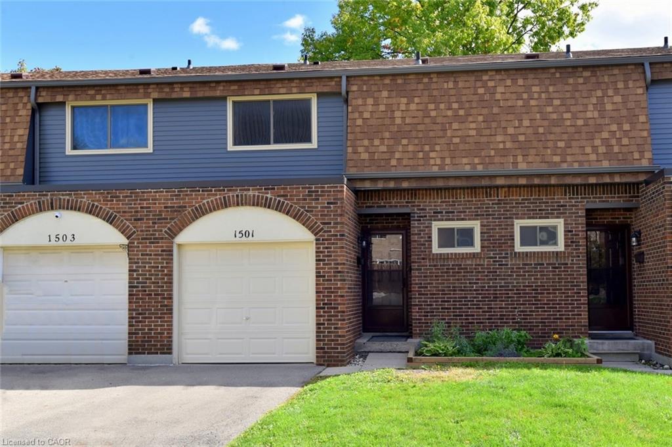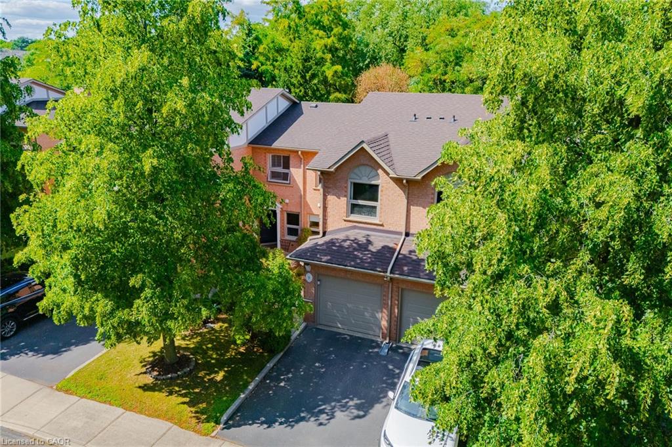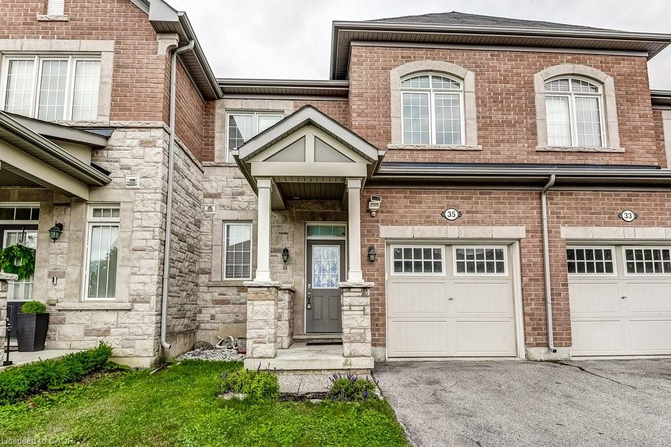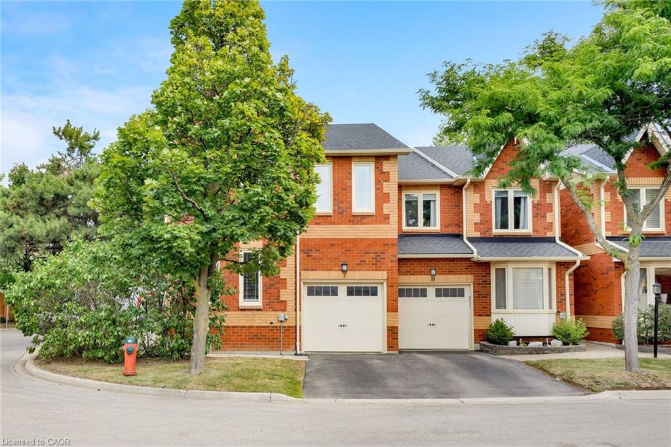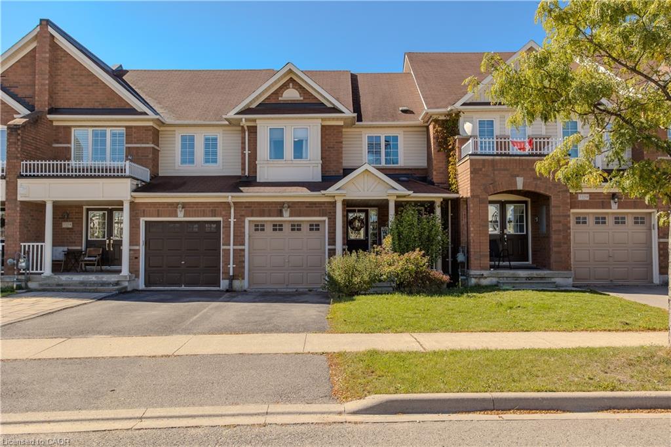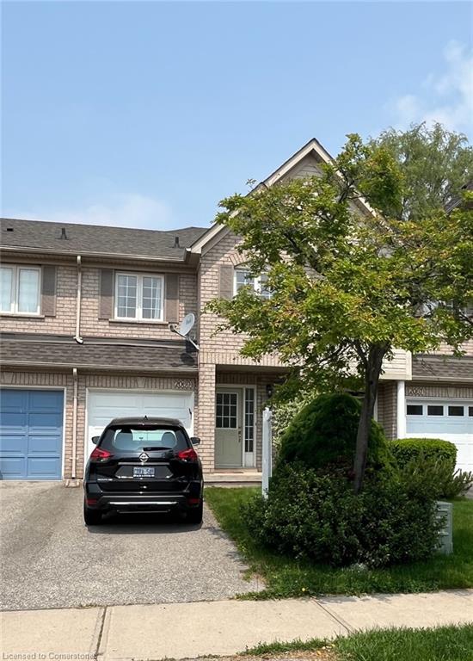
Highlights
Description
- Home value ($/Sqft)$711/Sqft
- Time on Houseful136 days
- Property typeResidential
- StyleTwo story
- Median school Score
- Year built1999
- Garage spaces1
- Mortgage payment
Welcome to your next chapter in one of Oakville’s most sought-after, family-friendly neighbourhoods! This spacious freehold townhome combines modern comfort with an unbeatable location—perfect for families, professionals, or anyone looking to enjoy the best of Oakville living. Step inside to an inviting open-concept main floor, where the kitchen seamlessly connects to the dining and living areas. Whether you're hosting friends or enjoying quiet family nights, this flexible space adapts beautifully to your lifestyle. A walkout from the living room opens to your private, fully fenced backyard—perfect for summer BBQs, gardening, or simply relaxing in your own outdoor oasis. Upstairs, you'll find three generously sized bedrooms. The massive primary suite is a true retreat, featuring a walk-in closet and a spa-inspired 5-piece ensuite—perfect for unwinding at the end of the day. A second full 4-piece bathroom completes this level, ideal for family or guests. The fully finished basement provides even more living space—ideal for a teen hangout, cozy movie nights, a dedicated home office, or your personal gym. Plus, enjoy the convenience of inside access to the garage, complete with a brand-new garage door. With exceptional space, functionality, and location, this home truly has it all. Top-rated schools, beautiful parks, shopping, and Oakville Trafalgar Hospital are just minutes away—offering the perfect blend of community and convenience.
Home overview
- Cooling Central air
- Heat type Forced air, natural gas
- Pets allowed (y/n) No
- Sewer/ septic Sewer (municipal)
- Construction materials Brick
- Roof Asphalt shing
- # garage spaces 1
- # parking spaces 2
- Has garage (y/n) Yes
- Parking desc Attached garage, asphalt, inside entry
- # full baths 2
- # half baths 1
- # total bathrooms 3.0
- # of above grade bedrooms 3
- # of rooms 10
- Appliances Water heater owned, dishwasher, dryer, gas stove, refrigerator, washer
- Has fireplace (y/n) Yes
- Interior features Auto garage door remote(s)
- County Halton
- Area 1 - oakville
- Water source Municipal
- Zoning description Rm1
- Elementary school St joan of arc catholic school, emily carr
- High school Garth webb secondary,
- Lot desc Urban, hospital, park, quiet area, schools, shopping nearby
- Lot dimensions 18 x 100
- Approx lot size (range) 0 - 0.5
- Lot size (acres) 0.0
- Basement information Full, finished
- Building size 1477
- Mls® # 40738561
- Property sub type Townhouse
- Status Active
- Tax year 2024
- Bathroom Second
Level: 2nd - Bathroom Second
Level: 2nd - Bedroom Second: 2.54m X 3.759m
Level: 2nd - Primary bedroom Second: 3.658m X 5.156m
Level: 2nd - Bedroom Second: 2.515m X 3.962m
Level: 2nd - Recreational room Basement: 3.785m X 5.029m
Level: Basement - Laundry Basement
Level: Basement - Bathroom Main
Level: Main - Living room / dining room Main: 5.156m X 6.045m
Level: Main - Kitchen Main: 2.845m X 3.785m
Level: Main
- Listing type identifier Idx

$-2,800
/ Month

