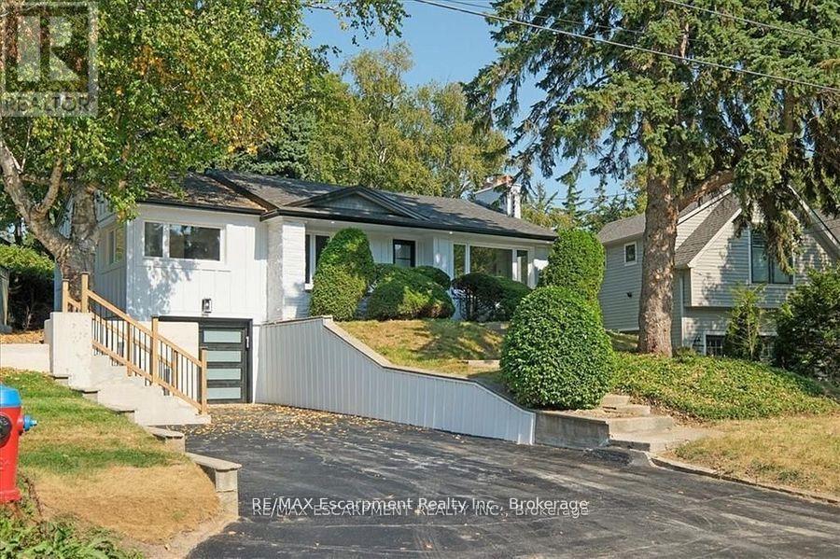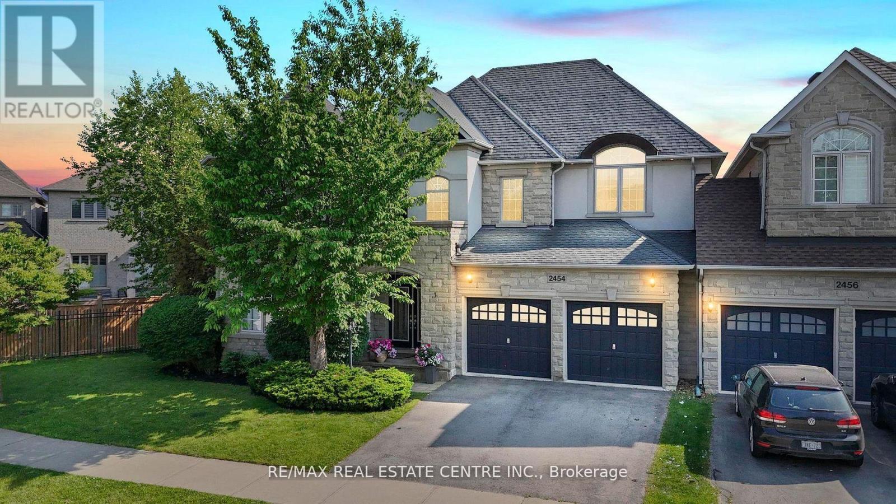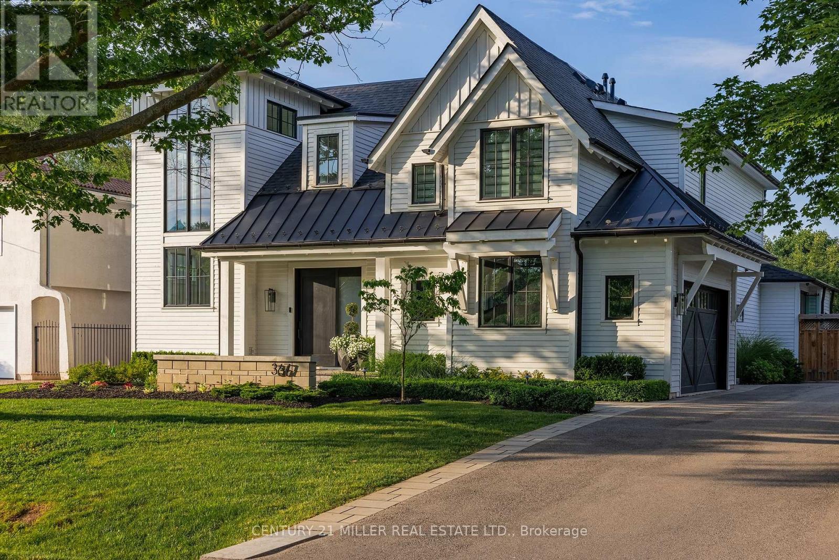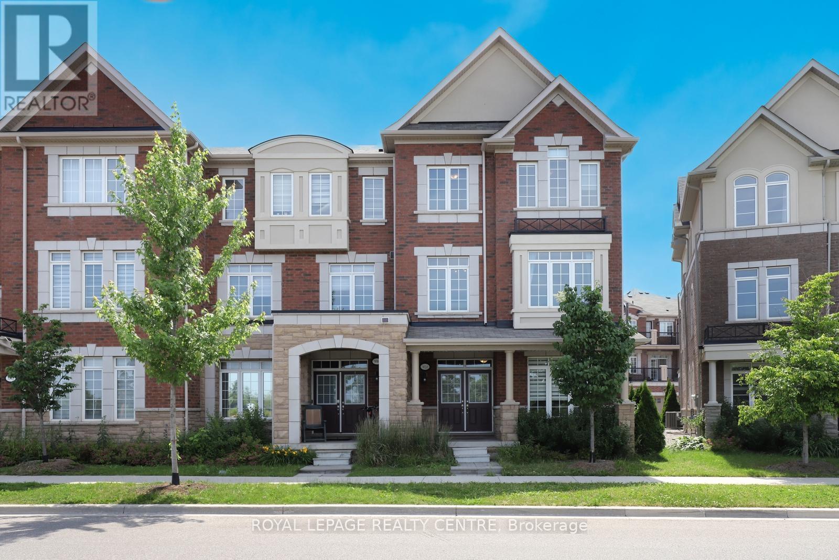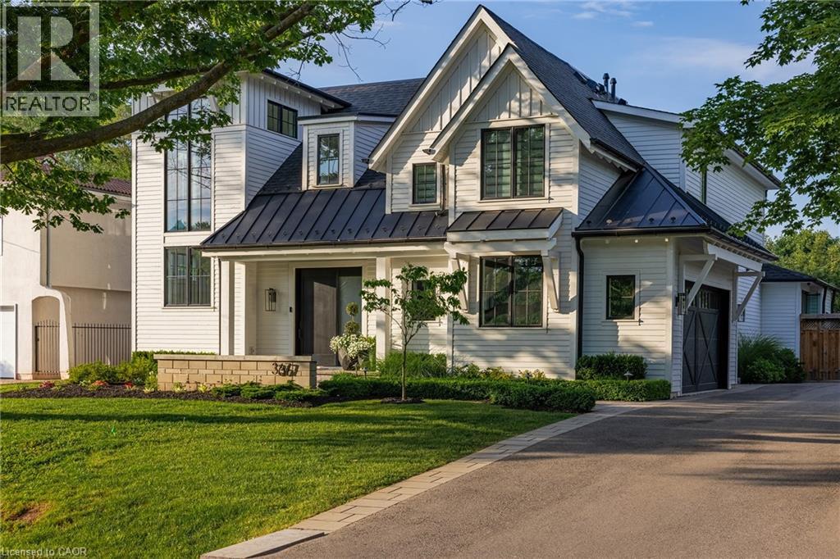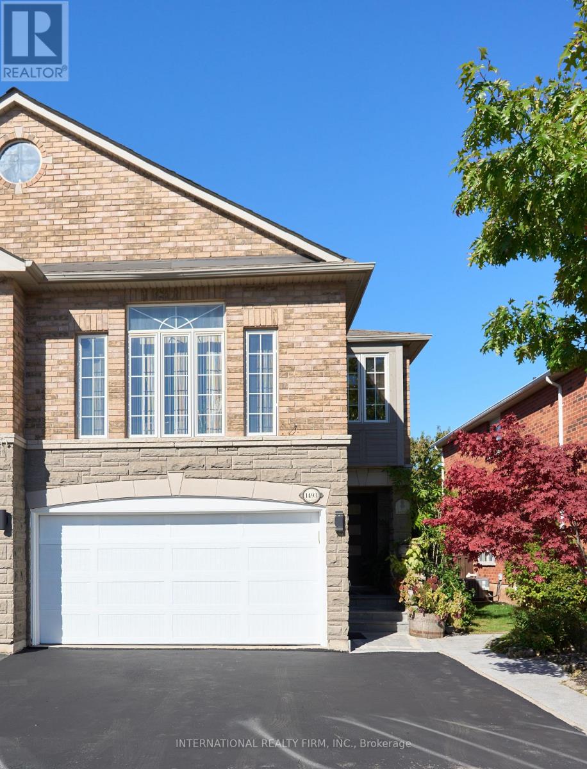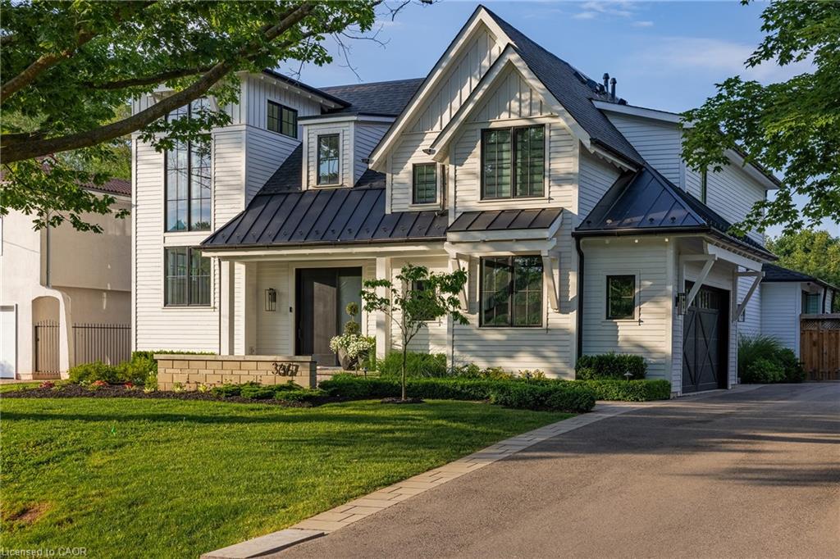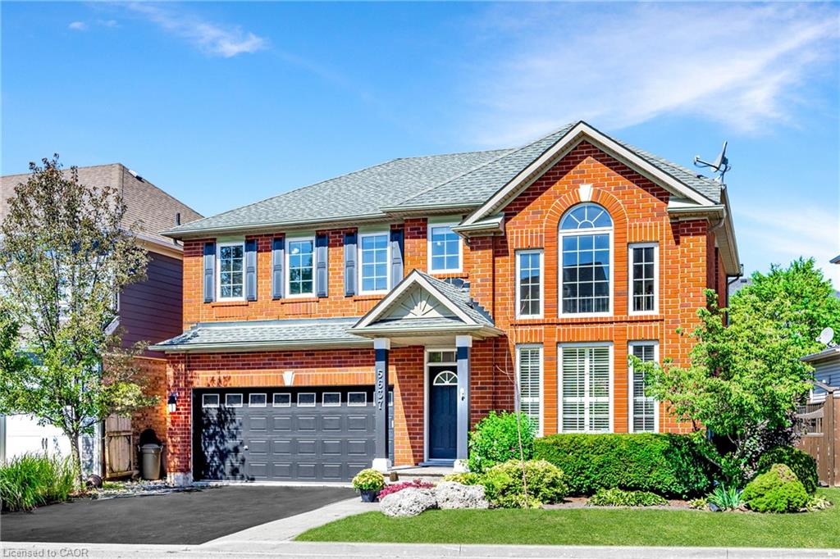- Houseful
- ON
- Oakville
- West Oakville
- 2088 Saxon Rd
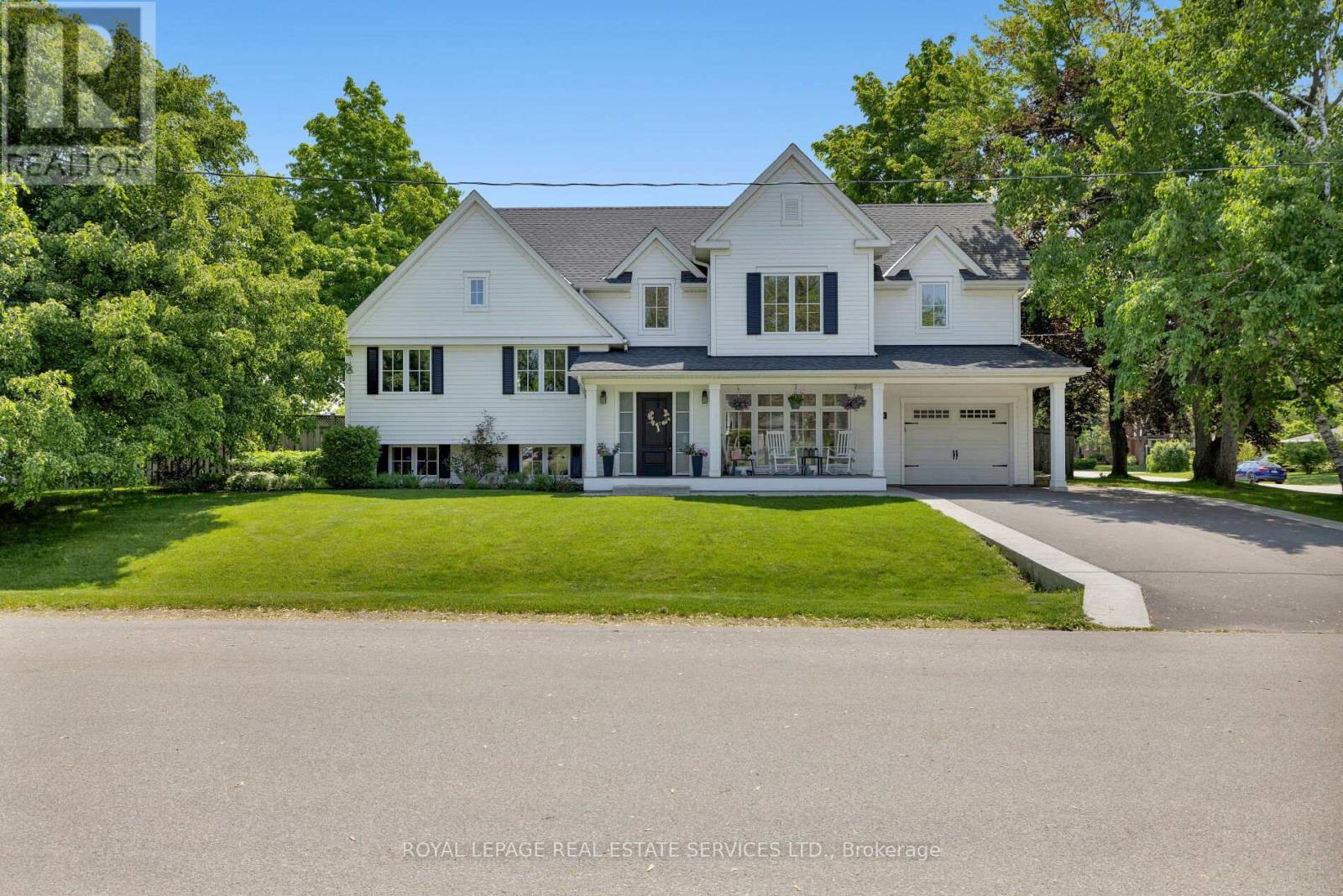
Highlights
Description
- Time on Houseful45 days
- Property typeSingle family
- Neighbourhood
- Median school Score
- Mortgage payment
West Oakville Beckons! Nestled in a sought-after enclave surrounding Seabrook Park, this beautifully renovated (2019) 4-bedroom family home sits on a private, premium corner lot, offering both tranquillity and convenience. Just minutes from vibrant Bronte Village, Bronte Heritage Waterfront Park, and Bronte Harbour on Lake Ontario. Walk to South Oakville Shopping Plaza, close to Coronation Park, or reach the QEW Highway and Bronte GO Train Station in just 4 minutes. The charming, covered veranda welcomes you inside to a bright foyer with custom built-ins, and the open-concept main floor featuring a living room with hardwood floors, and an electric fireplace, and a stylish dining area with a walkout to the sun-drenched backyard. With style and functionality, the kitchen boasts white cabinetry, valance lighting, granite countertops, stainless steel appliances, and an oversized island with a breakfast bar. Upstairs, two sunlit bedrooms accompany a 4-piece bath with elegant crown mouldings and a soaker tub/shower, while the top-level primary retreat showcases a custom walk-in closet and a spa-like ensuite with an oversized glass-enclosed shower. The expansive lower level offers a family room, a private office, and an exterior door to the yard, plus the finished basement offers a recreation room with wide-plank laminate flooring creating even more living space. With unparalleled access to parks, waterfront trails, excellent schools, and effortless commuting, this turnkey West Oakville gem delivers the ultimate luxury lifestyledont miss this rare opportunity! (id:63267)
Home overview
- Cooling Central air conditioning
- Heat source Natural gas
- Heat type Forced air
- Sewer/ septic Sanitary sewer
- # parking spaces 5
- Has garage (y/n) Yes
- # full baths 2
- # half baths 1
- # total bathrooms 3.0
- # of above grade bedrooms 4
- Flooring Hardwood, laminate
- Has fireplace (y/n) Yes
- Community features Community centre
- Subdivision 1020 - wo west
- Lot desc Landscaped
- Lot size (acres) 0.0
- Listing # W12385927
- Property sub type Single family residence
- Status Active
- 3rd bedroom 3.78m X 2.44m
Level: 2nd - 2nd bedroom 3.78m X 2.44m
Level: 2nd - 4th bedroom 3.48m X 3.17m
Level: 3rd - Other 3.78m X 1.98m
Level: 3rd - Primary bedroom 3.66m X 4.17m
Level: 3rd - Recreational room / games room 5.69m X 2.92m
Level: Basement - Family room 5.54m X 3.28m
Level: Lower - Office 5.69m X 2.92m
Level: Lower - Kitchen 3.91m X 2.72m
Level: Main - Office 3.78m X 2.72m
Level: Main - Dining room 3.3m X 2.59m
Level: Main - Living room 3.45m X 3.05m
Level: Main
- Listing source url Https://www.realtor.ca/real-estate/28824761/2088-saxon-road-oakville-wo-west-1020-wo-west
- Listing type identifier Idx

$-5,064
/ Month

