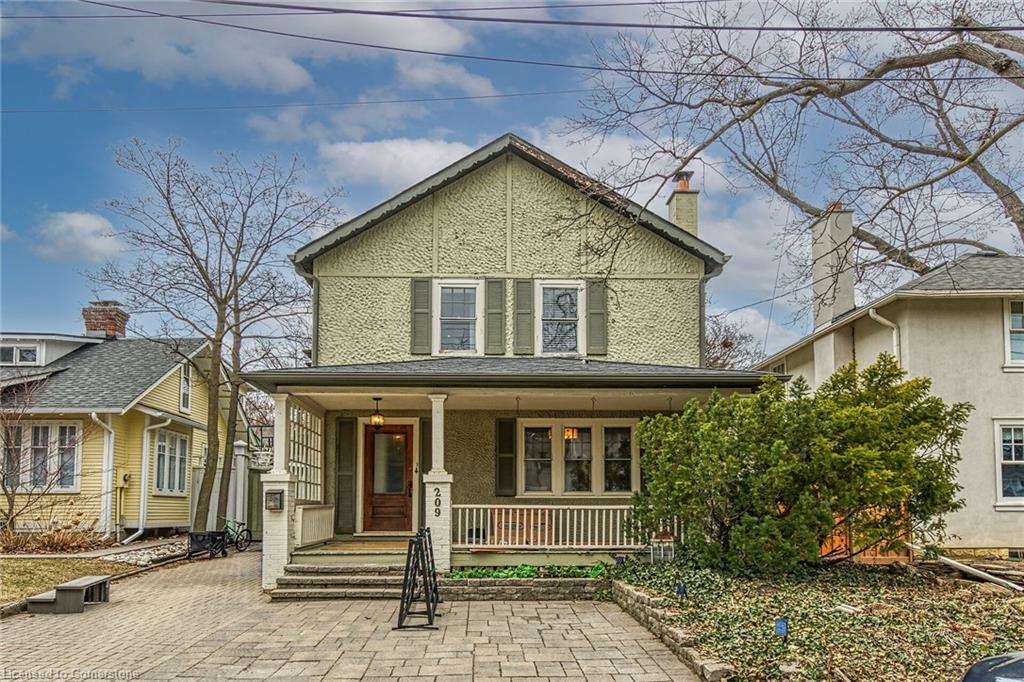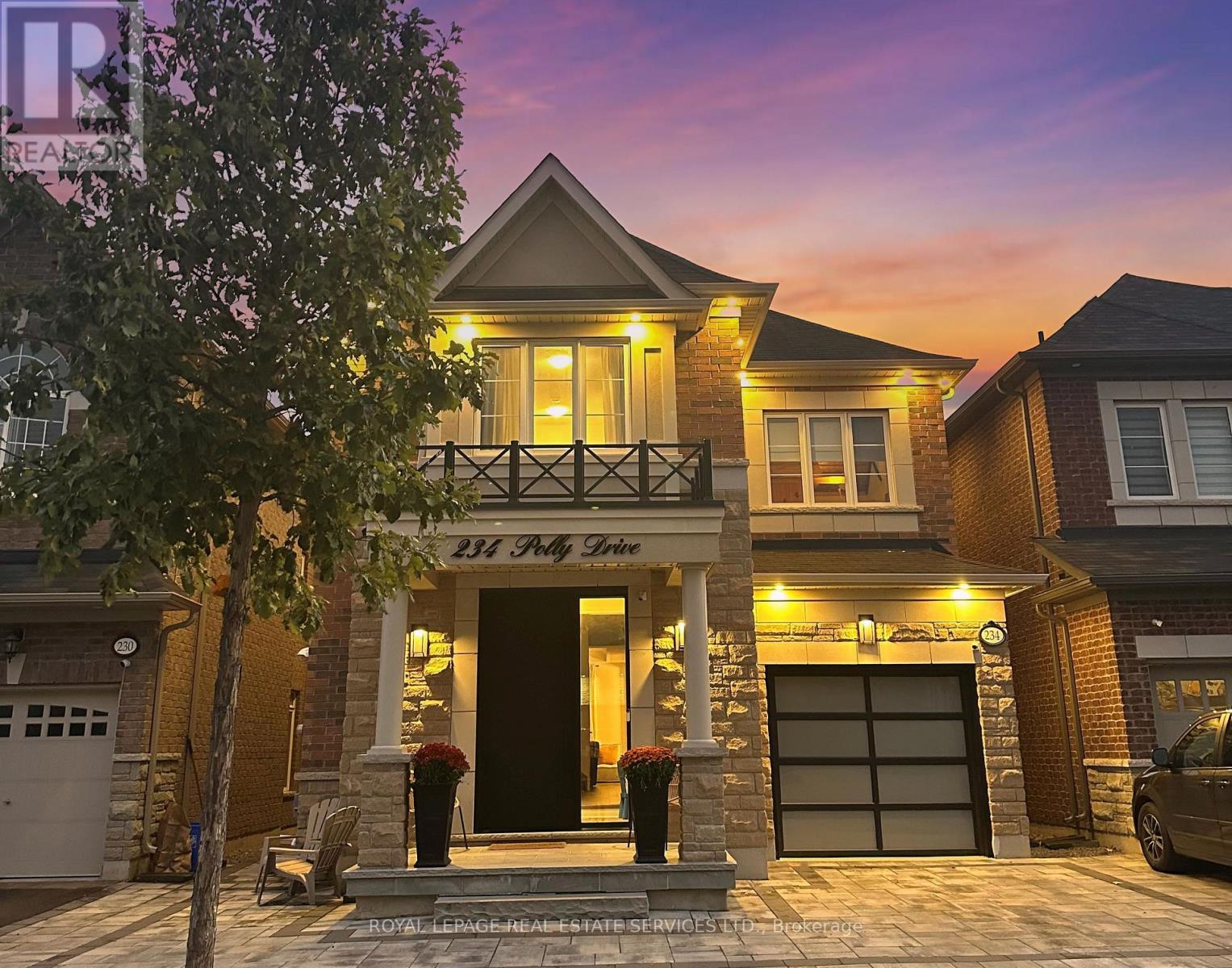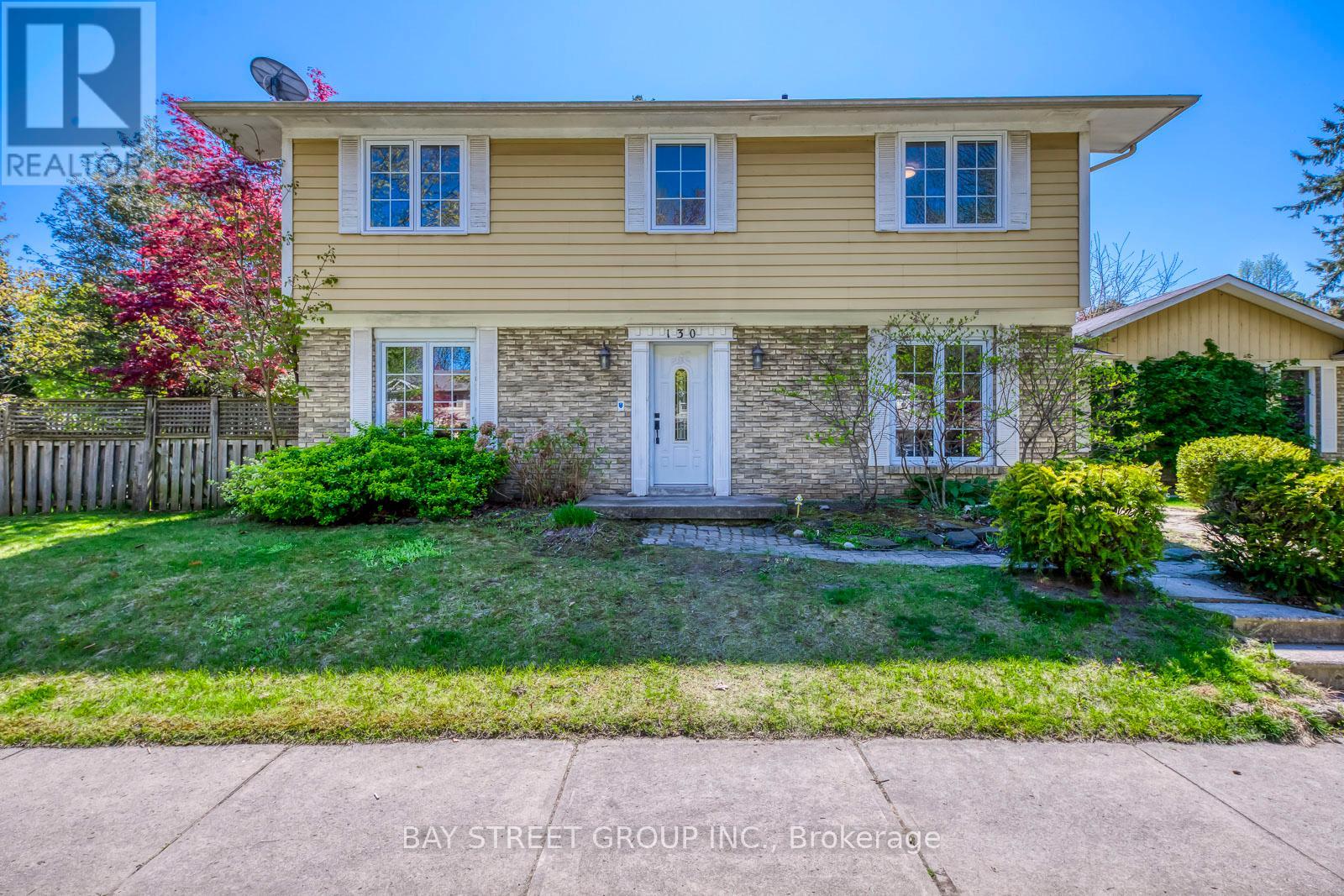- Houseful
- ON
- Oakville
- Old Oakville
- 209 Allan St

209 Allan St
209 Allan St
Highlights
Description
- Home value ($/Sqft)$587/Sqft
- Time on Houseful159 days
- Property typeResidential
- StyleTwo story
- Neighbourhood
- Median school Score
- Year built1923
- Mortgage payment
Step inside this 4 bedroom, 2. 5 bath prime old oakville gem just steps to downtown. You'll fall in love the moment you walk up to the charming covered front porch where you sip'll your morning coffee. A huge two storey addition was added on giving a spacious sunken family room w/fireplace and a large master bedroom with vaulted ceilings, a walk-in closest and 3-piece ensuite. A beautiful custom kitchen that features a large oversized island with granite counters. The home features warm radiant heat and ductless air conditioning making it extremely efficient. Recent upgrades include a new washer, sump pump, dishwasher, and a 1 year old furnace. A fully finished rec room with heated floors and a extra 2-piece bath. Opportunity awaits with this rarely found 4 bedroom 2110 sq. Ft home in the most desirable old oakville community, steps wallace park tennis club, rec centre, brantwood playground and st georges square!!
Home overview
- Cooling Wall unit(s)
- Heat type Natural gas, radiant
- Pets allowed (y/n) No
- Sewer/ septic Sewer (municipal)
- Construction materials Stucco
- Foundation Concrete block
- Roof Asphalt shing
- # parking spaces 3
- Parking desc Interlock
- # full baths 2
- # half baths 1
- # total bathrooms 3.0
- # of above grade bedrooms 4
- # of rooms 12
- Appliances Dishwasher, dryer, gas oven/range, refrigerator, washer
- Has fireplace (y/n) Yes
- Laundry information In-suite
- Interior features Water meter
- County Halton
- Area 1 - oakville
- Water source Municipal
- Zoning description Rl3-0 sp:10
- Elementary school New central public/maple grove/e.j james french immersion/st. vincents
- High school Oakville trafalgar/st. thomas aquinas
- Lot desc Urban, arts centre, library, major highway, park, public transit, quiet area, schools, shopping nearby
- Lot dimensions 36.55 x 90
- Approx lot size (range) 0 - 0.5
- Basement information Full, finished
- Building size 2812
- Mls® # 40728854
- Property sub type Single family residence
- Status Active
- Tax year 2025
- Bedroom Second
Level: 2nd - Bathroom Second
Level: 2nd - Bedroom Second
Level: 2nd - Bathroom Second
Level: 2nd - Primary bedroom Second
Level: 2nd - Bedroom Second
Level: 2nd - Recreational room Basement
Level: Basement - Bathroom Basement
Level: Basement - Family room Main
Level: Main - Kitchen Main
Level: Main - Breakfast room Main
Level: Main - Living room Main
Level: Main
- Listing type identifier Idx

$-4,400
/ Month












