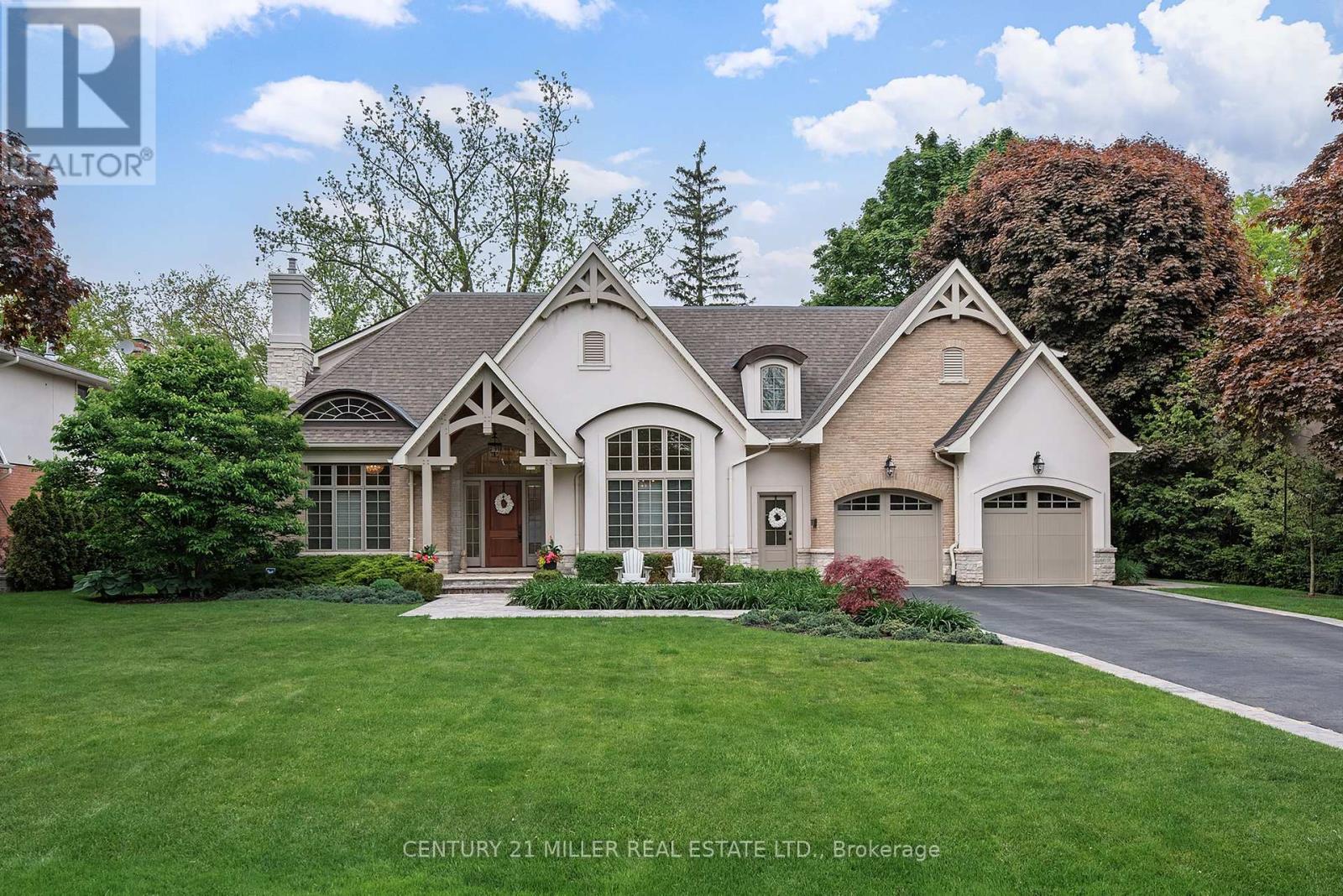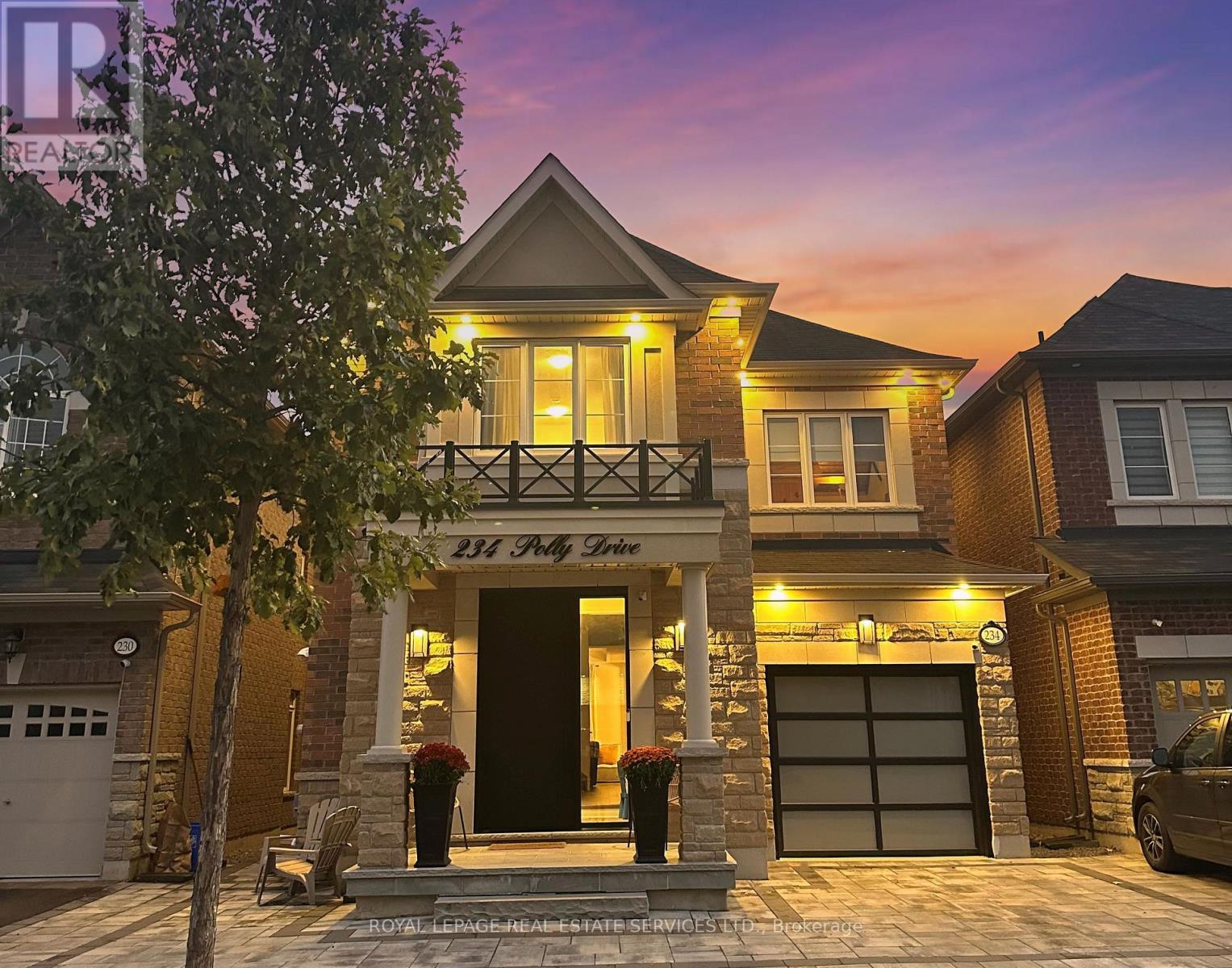- Houseful
- ON
- Oakville
- Old Oakville
- 209 Donessle Dr

Highlights
Description
- Time on Houseful24 days
- Property typeSingle family
- Neighbourhood
- Median school Score
- Mortgage payment
A rare opportunity to own an estate property on one of Old Oakvilles most prestigious streets. Set on an oversized 100' x 171' lot, this David Small-designed home offers over 8,000 square feet of finished living space, ideal for modern family living and entertaining. Just a short walk to downtown Oakville and minutes to the GO Train, Whole Foods, Longos, and top-ranked schools, this home offers both convenience and privacy. Surrounded by mature trees, the property sits on a quiet, established street. Inside, the double-height foyer opens to formal living and dining rooms. The main level features oversized principal rooms with vaulted ceilings. The chefs kitchen flows into the family room and includes a large island, premium appliances, and custom cabinetry. A mudroom with front and rear access, a secondary powder room for pool use, and main floor laundry add everyday practicality. Upstairs, the primary suite offers a spa-like ensuite with steam shower and soaker tub. Three additional bedrooms include ensuite access and ample closets. A second-floor family room offers flexible space for growing families. The finished basement includes a large recreation room, games area with wet bar, oversized wine cellar, newly finished gym, fifth bedroom, and full bathroom. Outside, the private backyard is fully landscaped with a pool, retractable cover, hot tub, covered lounge, and built-in outdoor kitchenideal for relaxing or entertaining. With parking for six vehicles and an oversized double garage, this is a timeless family home in one of South Oakvilles most desirable locations. (id:63267)
Home overview
- Cooling Central air conditioning
- Heat source Natural gas
- Heat type Forced air
- Has pool (y/n) Yes
- Sewer/ septic Sanitary sewer
- # total stories 2
- Fencing Fully fenced, fenced yard
- # parking spaces 8
- Has garage (y/n) Yes
- # full baths 4
- # half baths 2
- # total bathrooms 6.0
- # of above grade bedrooms 5
- Has fireplace (y/n) Yes
- Subdivision 1013 - oo old oakville
- Directions 1957851
- Lot desc Landscaped, lawn sprinkler
- Lot size (acres) 0.0
- Listing # W12428393
- Property sub type Single family residence
- Status Active
- Sitting room 5.05m X 4.11m
Level: 2nd - Primary bedroom 6.78m X 4.88m
Level: 2nd - 4th bedroom 4.01m X 3.66m
Level: 2nd - 3rd bedroom 4.67m X 3.76m
Level: 2nd - 2nd bedroom 4.75m X 4.11m
Level: 2nd - Other 3.56m X 2.79m
Level: Basement - Exercise room 5.89m X 4.6m
Level: Basement - Recreational room / games room 13.97m X 9.53m
Level: Basement - Bedroom 4.34m X 4.34m
Level: Basement - Kitchen 5.82m X 4.34m
Level: Main - Laundry 2.95m X 2.62m
Level: Main - Office 4.42m X 3.63m
Level: Main - Family room 6.05m X 5.84m
Level: Main - Dining room 6.12m X 4.47m
Level: Main - Eating area 5.82m X 3.48m
Level: Main - Living room 4.47m X 4.44m
Level: Main
- Listing source url Https://www.realtor.ca/real-estate/28916786/209-donessle-drive-oakville-oo-old-oakville-1013-oo-old-oakville
- Listing type identifier Idx

$-15,995
/ Month












