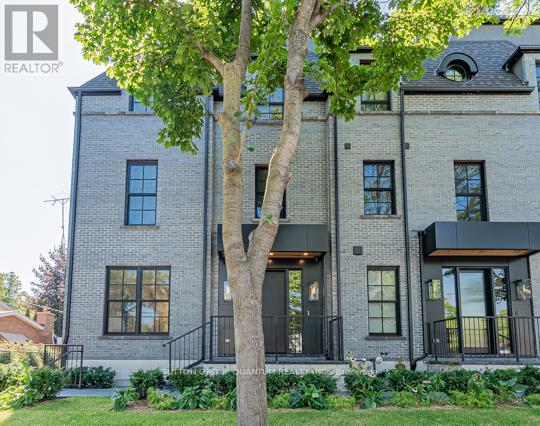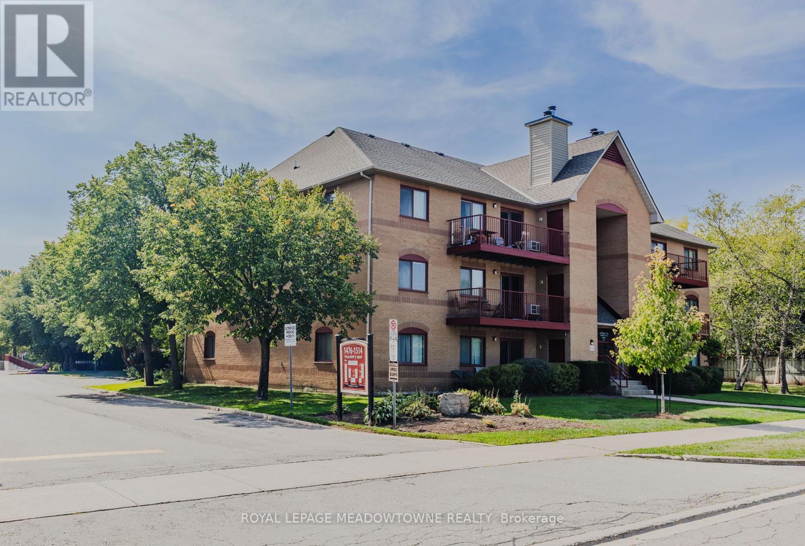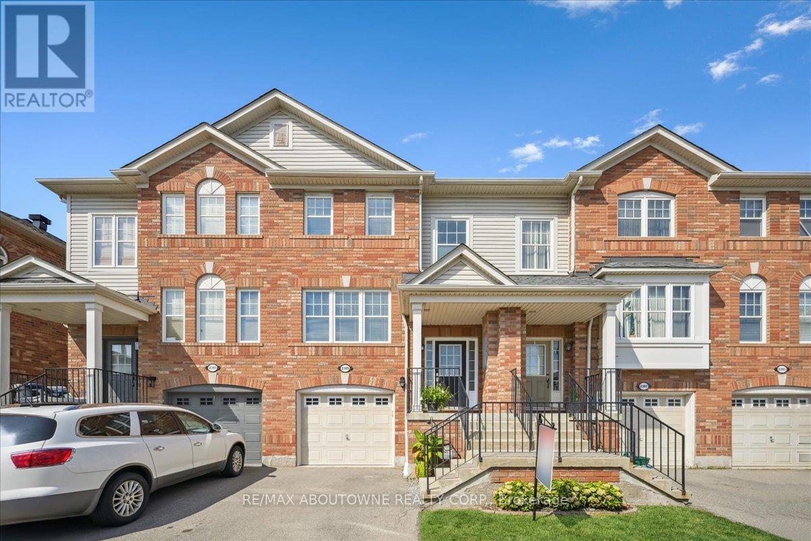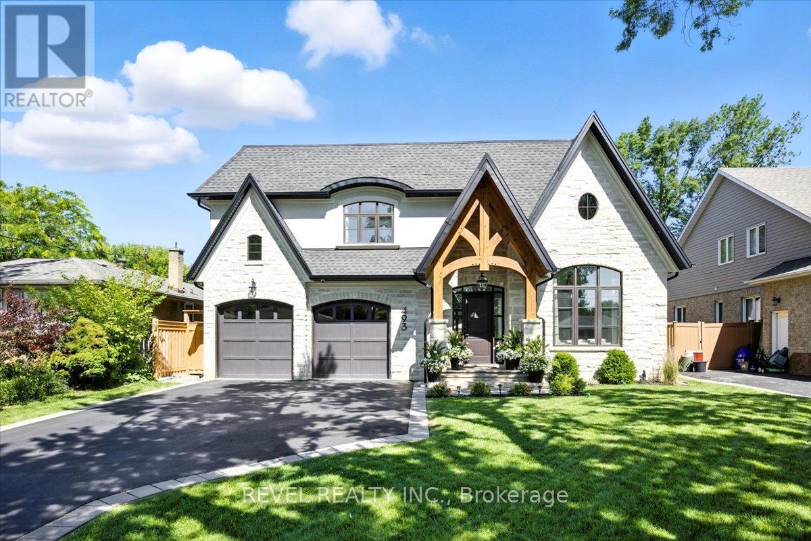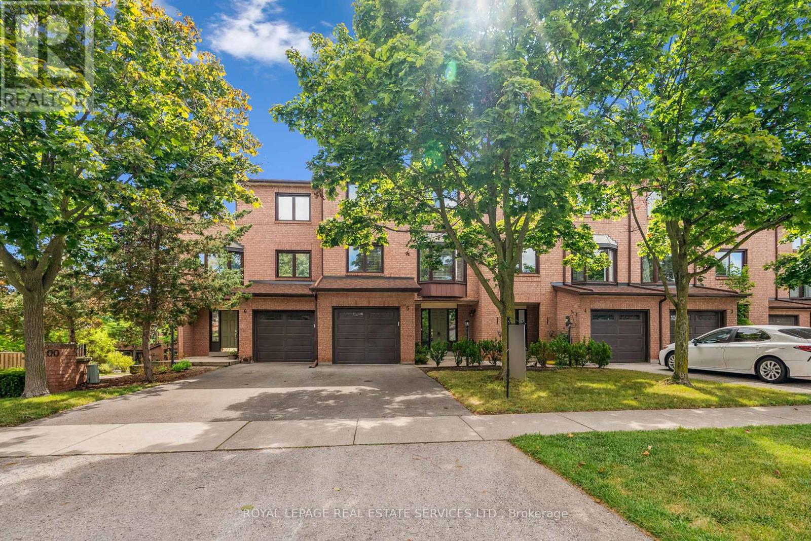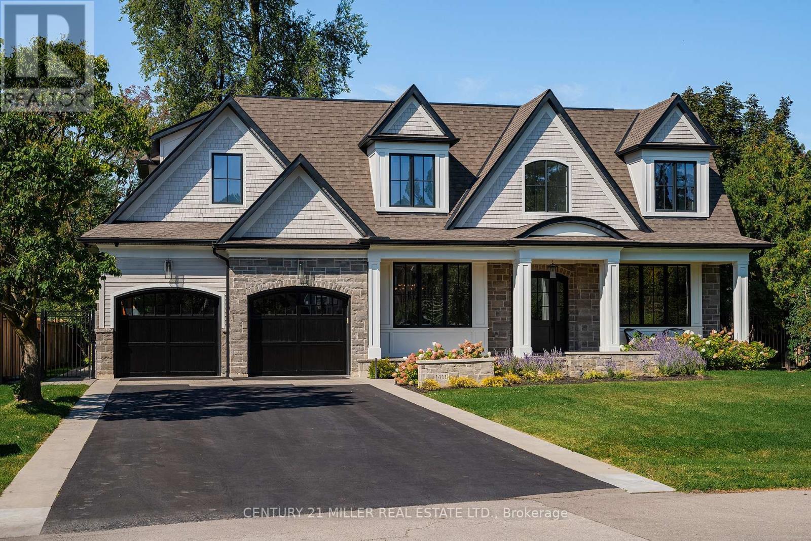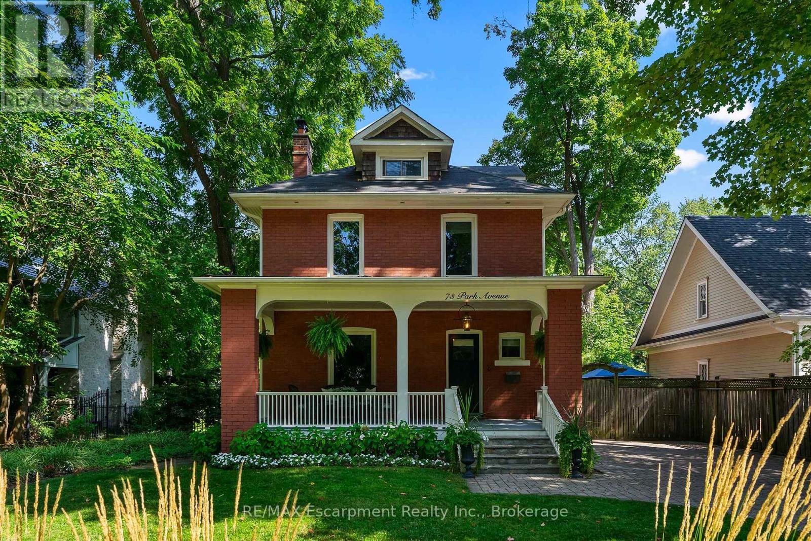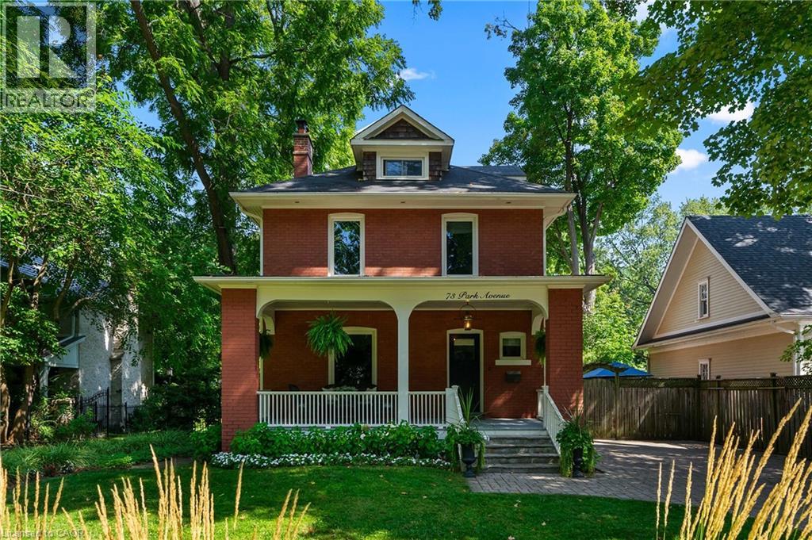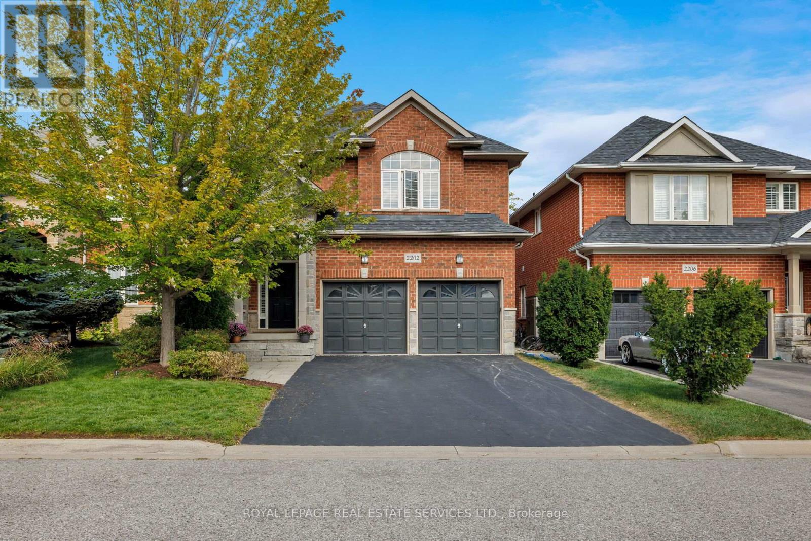- Houseful
- ON
- Oakville
- West Oakville
- 2091 Bridge Rd
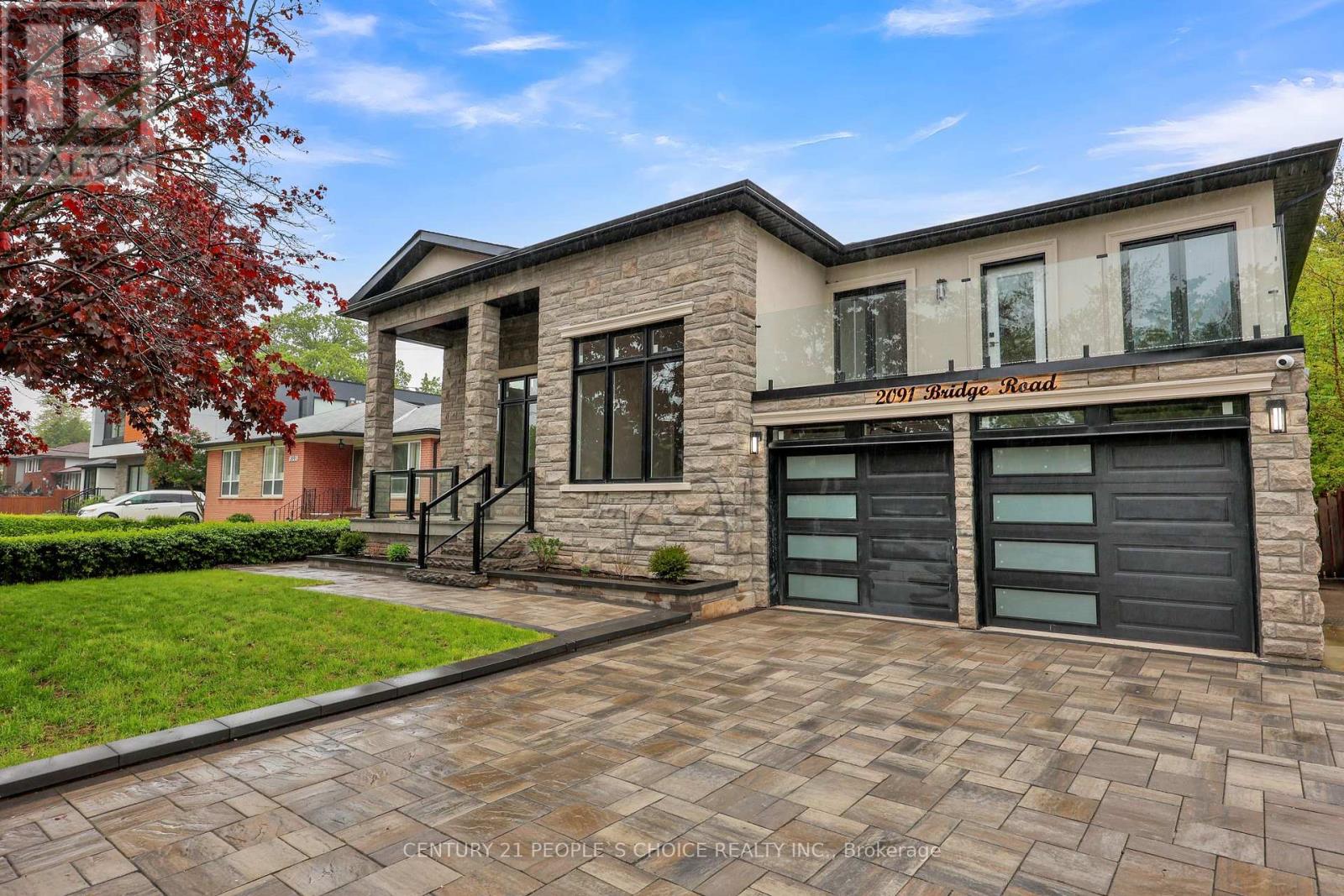
Highlights
Description
- Time on Housefulnew 5 hours
- Property typeSingle family
- Neighbourhood
- Median school Score
- Mortgage payment
Welcome to this spectacular home in the Bronte neighborhood! Soaring 14' high ceiling through out main floor, it has 3 bedrooms and 2 fullwashroom on the main floor Primary BR on 2nd floor loft. Bright, well ventilated open concept living, dining and kitchen area filled with abundantnatural light through out. The kitchen has built in high end Jenn Air appliances with white cabinets, quartz countertops, large center island, hugepantry cabinets and a computer niche . Upstairs has the large primary bedroom with a 5-piece ensuite, a large walk-in closet and a rare find walkout to balcony feature with glass enclosure, overlooking front yard. Fully finished legal basement has 2 bedrooms and 2 full washrooms, separate laundry and aseparate entrance has Income potential. Extension of family room with Huge deck in back yard with glass railing, perfect for outdoor entertainment and relaxation. Additional well insulated storage/workshop shed in back yard perfect for a DIY/Hobby/Handyman. Close to QE community park and cultural center, schools, Bronteharbor and minutes away to Bronte GO and Highways. (id:63267)
Home overview
- Cooling Central air conditioning, ventilation system
- Heat source Natural gas
- Heat type Forced air
- Sewer/ septic Sanitary sewer
- # total stories 2
- Fencing Fenced yard
- # parking spaces 6
- Has garage (y/n) Yes
- # full baths 5
- # total bathrooms 5.0
- # of above grade bedrooms 6
- Flooring Vinyl, hardwood
- Community features Community centre, school bus
- Subdivision 1020 - wo west
- Lot size (acres) 0.0
- Listing # W12305029
- Property sub type Single family residence
- Status Active
- Bedroom 8.66m X 5.77m
Level: 2nd - Living room 4.65m X 4.34m
Level: Lower - Kitchen 3.05m X 2.9m
Level: Lower - Bedroom 3.66m X 2.9m
Level: Lower - Bedroom 4.06m X 3.35m
Level: Lower - Utility 3.66m X 3.05m
Level: Lower - Bedroom 3.65m X 3.35m
Level: Main - Living room 7.59m X 5.48m
Level: Main - Bedroom 3.23m X 3.05m
Level: Main - Kitchen 5.48m X 3.7m
Level: Main - Family room 5.48m X 4.95m
Level: Main - Bedroom 3.66m X 3.35m
Level: Main
- Listing source url Https://www.realtor.ca/real-estate/28648499/2091-bridge-road-oakville-wo-west-1020-wo-west
- Listing type identifier Idx

$-6,130
/ Month

