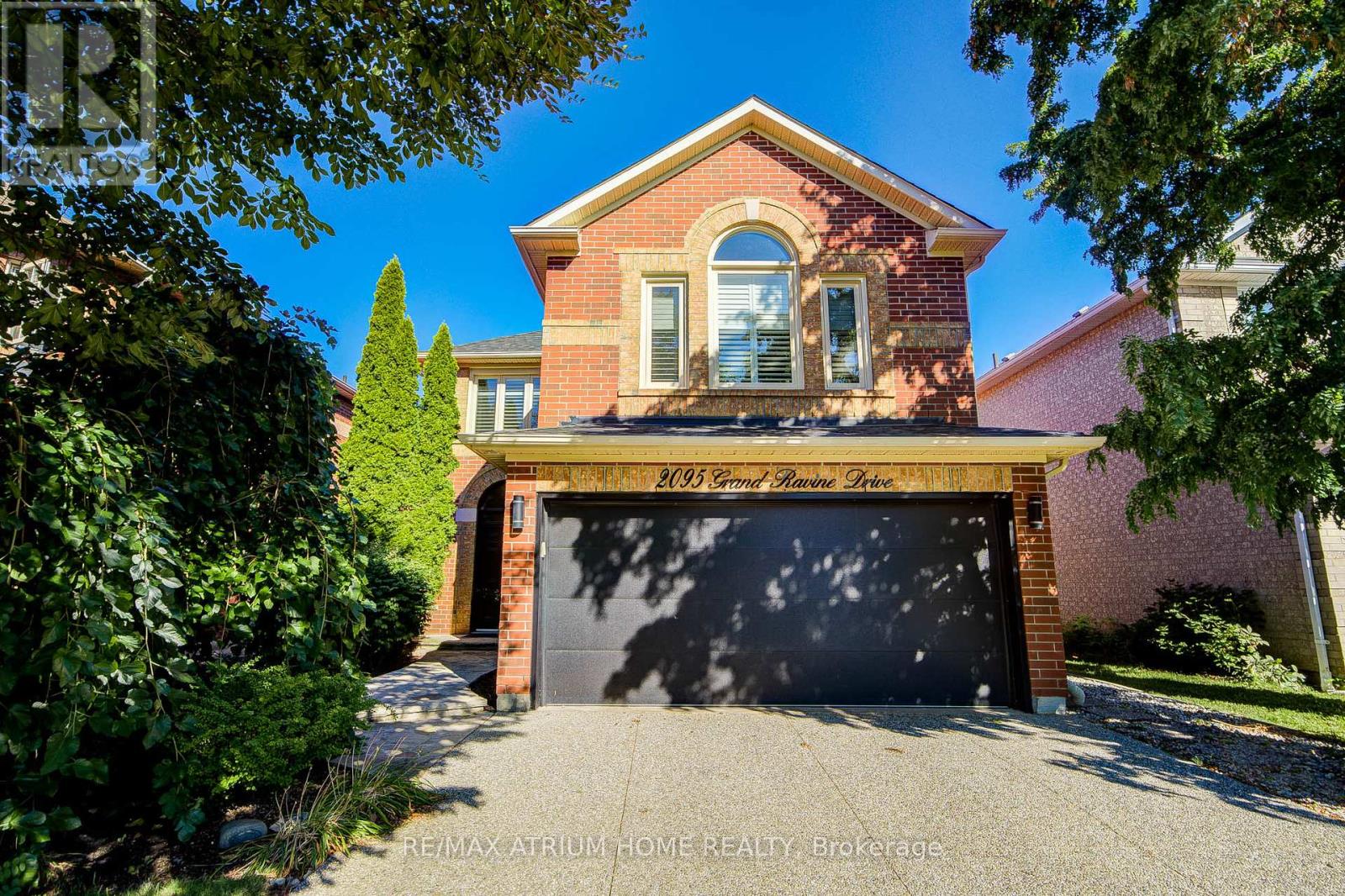- Houseful
- ON
- Oakville
- River Oaks
- 2095 Grand Ravine Dr

2095 Grand Ravine Dr
2095 Grand Ravine Dr
Highlights
Description
- Time on Houseful53 days
- Property typeSingle family
- Neighbourhood
- Median school Score
- Mortgage payment
Welcome to 2095 Grand Ravine Dr, a beautifully maintained home in one of Oakville's most desirable and family-friendly neighborhoods. This residence boasts an exceptional layout with bright and spacious living and dining areas, a modern kitchen with ample cabinetry, and large windows that fill the home with natural light. One of the bedrooms has been thoughtfully transformed into a luxurious walk-in closet, providing an elegant and highly functional spaceto perfectly organize an entire family's wardrobe. Upstairs, you will find well-proportioned bedrooms, including a generous primary suite, along with updated bathrooms designed for every day comfort. The finished basement offers additional versatile space, ideal for a family room or gym. Outside, the private backyard is perfect for both relaxation and entertaining. With its excellent floor plan and unbeatable location close to major shopping centers, grocery stores, restaurants, top-rated schools, parks, and easy highway access, this home offers the perfect combination of comfort, lifestyle, and convenience. Dont miss the opportunity to make 2095 Grand Ravine Dr your next home! (id:63267)
Home overview
- Cooling Central air conditioning
- Heat source Natural gas
- Heat type Forced air
- Sewer/ septic Sanitary sewer
- # total stories 2
- # parking spaces 4
- Has garage (y/n) Yes
- # full baths 3
- # half baths 1
- # total bathrooms 4.0
- # of above grade bedrooms 5
- Subdivision 1015 - ro river oaks
- Directions 2031715
- Lot size (acres) 0.0
- Listing # W12368176
- Property sub type Single family residence
- Status Active
- Primary bedroom 4.04m X 3.38m
Level: 2nd - Family room 5.11m X 4.55m
Level: Main - Living room 3.23m X 4.27m
Level: Main - Dining room 3.23m X 3.66m
Level: Main
- Listing source url Https://www.realtor.ca/real-estate/28785888/2095-grand-ravine-drive-oakville-ro-river-oaks-1015-ro-river-oaks
- Listing type identifier Idx

$-4,347
/ Month












