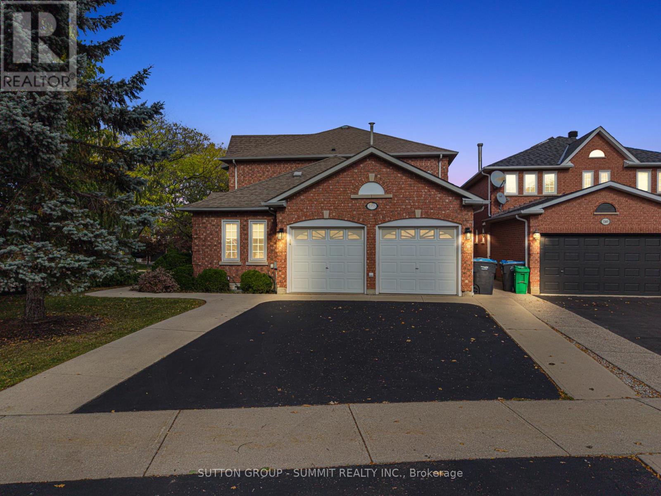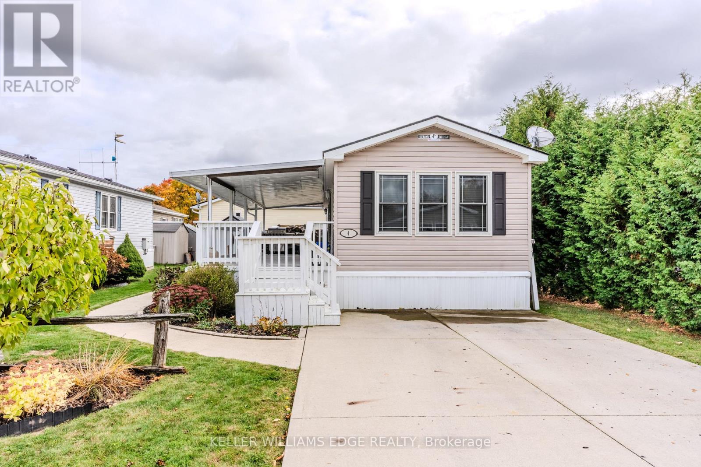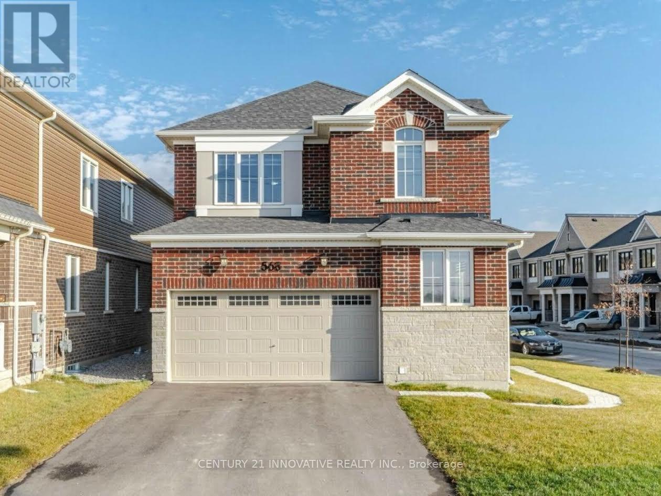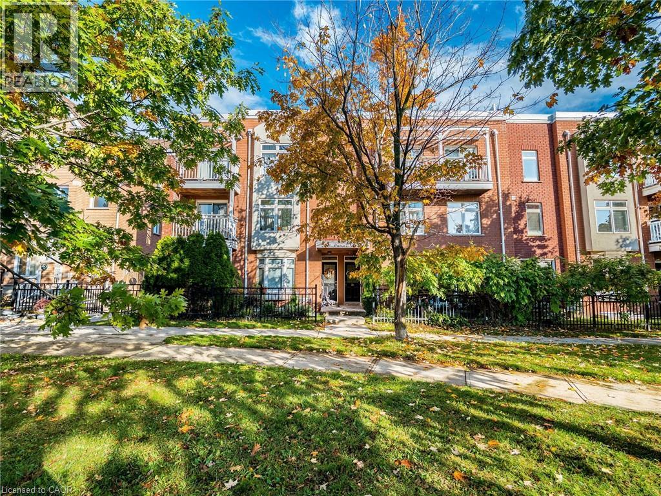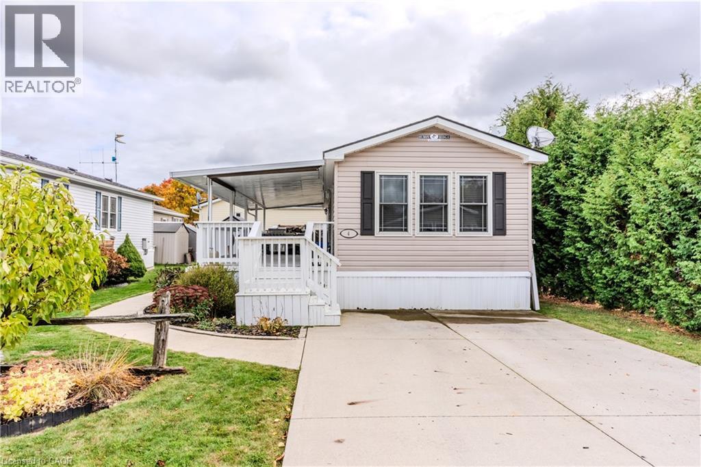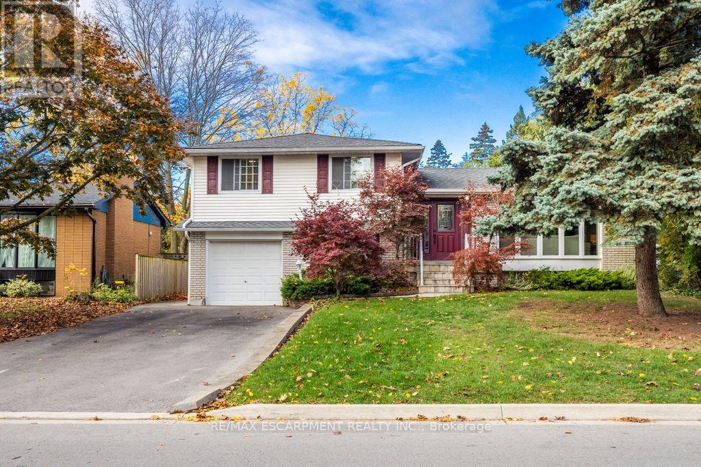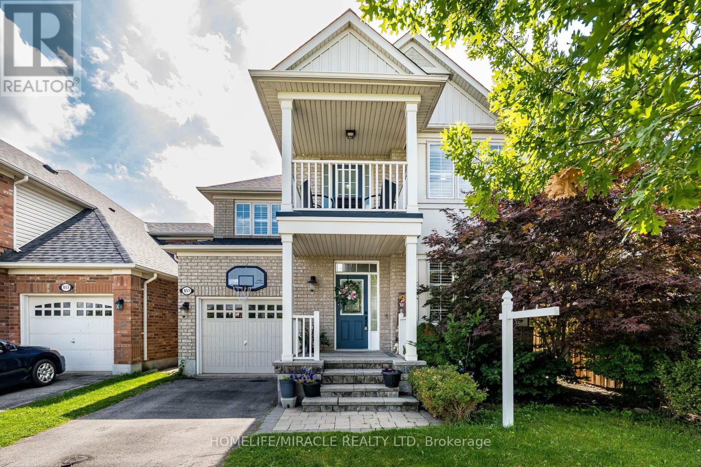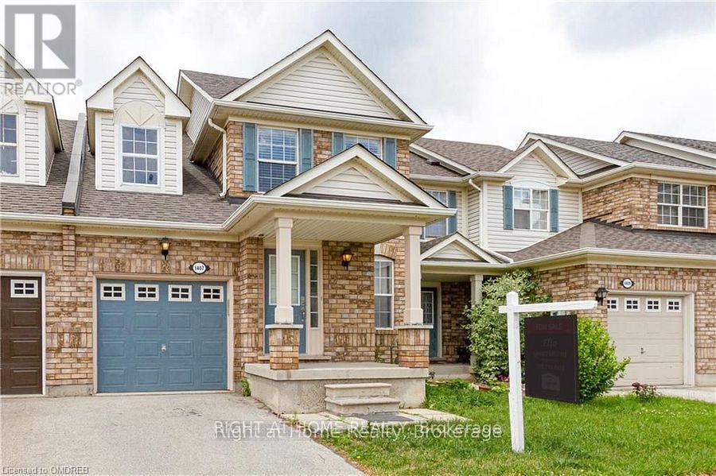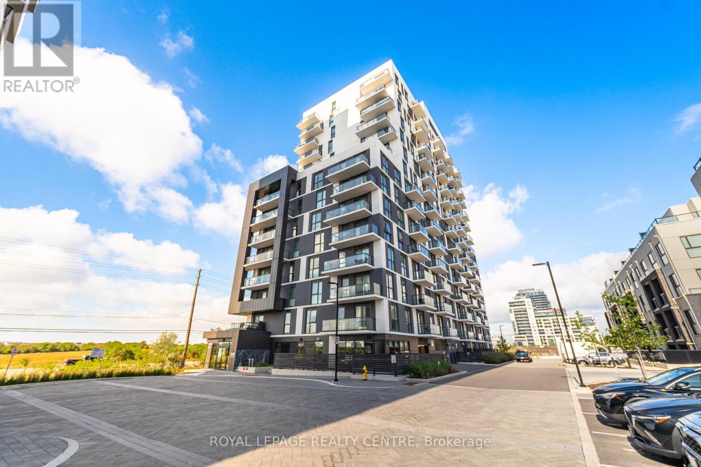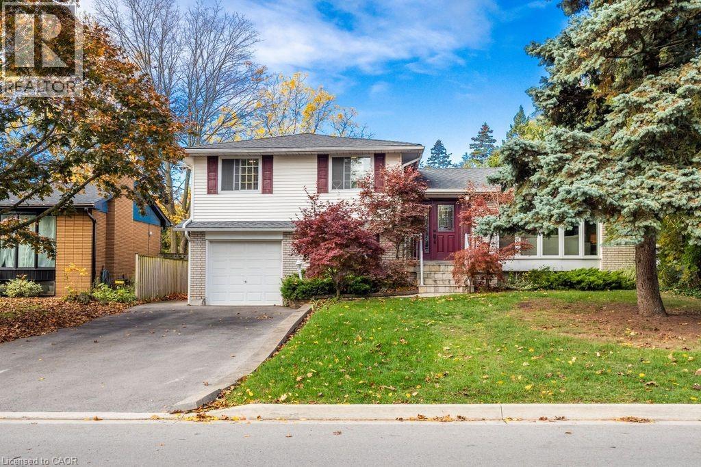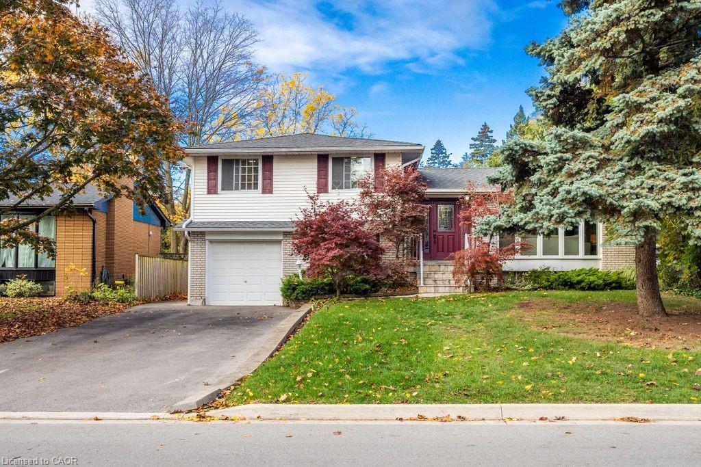- Houseful
- ON
- Oakville
- Palermo West
- 2098 Wildfel Way
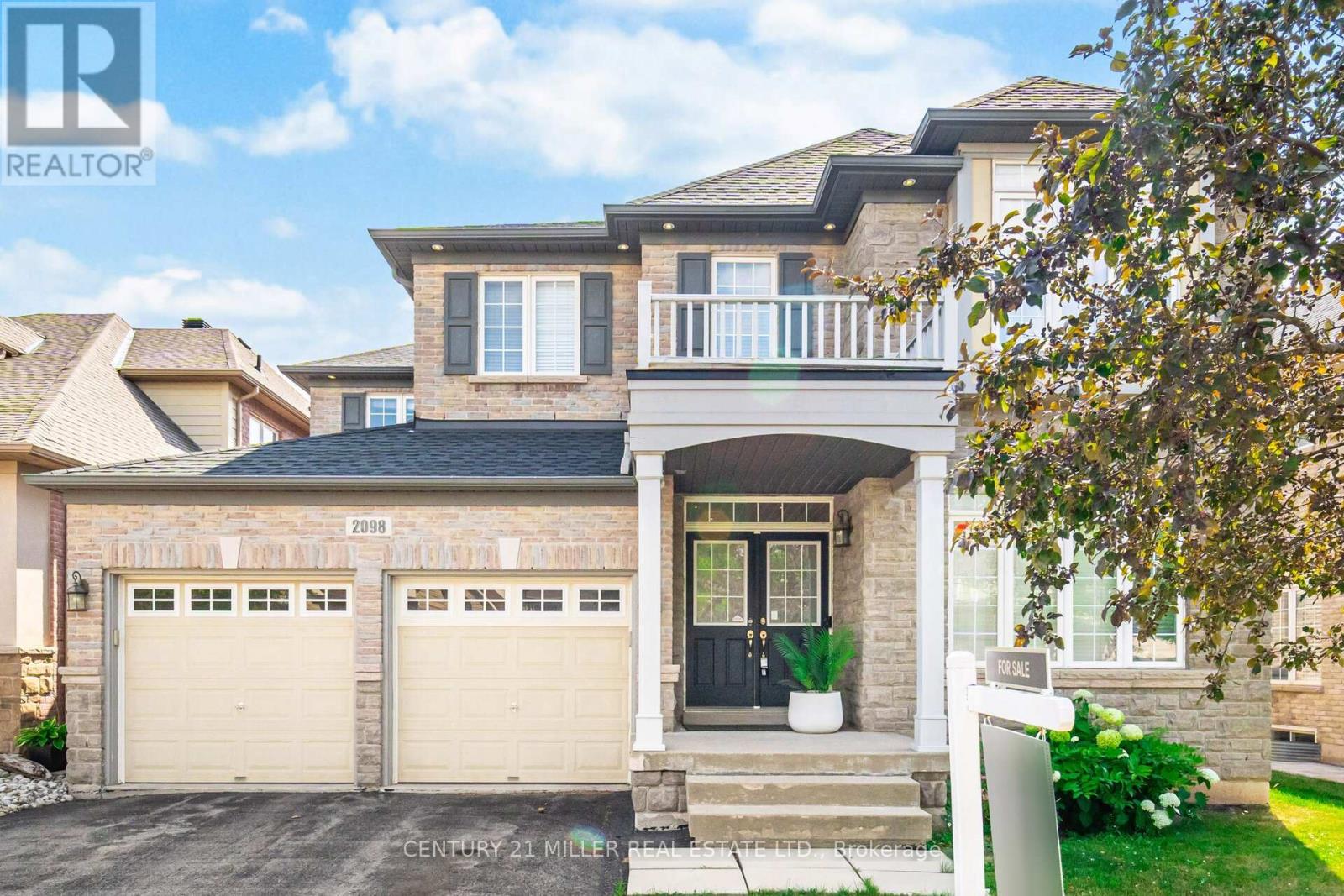
Highlights
Description
- Time on Houseful45 days
- Property typeSingle family
- Neighbourhood
- Median school Score
- Mortgage payment
Monarch Built Nested in Prestigious Bronte Creek Community on a Quiet Neighbourhood . Gross Internal area almost 4356 Sq.ft with 9 ft . Open concept plan with Hardwood Floors in main and 2nd .Separate Living/Dinning room, Family Room with Gas Fireplace and W/O to the Yard Stone Patio backyard ,Den and 3 pcs Bathroom in main floor ,Kitchen with Maple Cabinets, Granite counter top with Back Slash, Breakfast bar with stainless steel Appliances. Primary Bedroom with Huge W/I Closet with 5pcs Ensuite .You will love the convenience of the Upper Level Laundry room .Walking Distance to best Oakville schools , Easy access to Oakville Hospital ,Go Station , Highways (403/Qew and 407 ) almost 45 min To Toronto 20 Min to Mississauga & Hamilton ,10 Min To Milton and Burlington .St.Mary Catholic School and Palermo,Garth web, St.Ignatius of Loyola,St. Bernadette . Fully Finished Basement with a recreation Room and 5th bedroom, with 3-piece bath. (id:63267)
Home overview
- Cooling Central air conditioning
- Heat source Natural gas
- Heat type Forced air
- Sewer/ septic Sanitary sewer
- # total stories 2
- # parking spaces 4
- Has garage (y/n) Yes
- # full baths 4
- # total bathrooms 4.0
- # of above grade bedrooms 5
- Flooring Hardwood
- Has fireplace (y/n) Yes
- Subdivision 1000 - bc bronte creek
- Lot size (acres) 0.0
- Listing # W12395574
- Property sub type Single family residence
- Status Active
- 3rd bedroom 3.7m X 5.94m
Level: 2nd - Primary bedroom 4.93m X 5.37m
Level: 2nd - 2nd bedroom 3.82m X 3.68m
Level: 2nd - Laundry 2.55m X 1.86m
Level: 2nd - 4th bedroom 3.75m X 3.8m
Level: 2nd - 5th bedroom 3.59m X 3.29m
Level: Basement - Recreational room / games room 4.93m X 2.98m
Level: Basement - Recreational room / games room 4.62m X 5.94m
Level: Basement - Den 2.97m X 2.93m
Level: In Between - Dining room 3.43m X 3.74m
Level: Main - Kitchen 3.74m X 4.11m
Level: Main - Living room 3.71m X 3.74m
Level: Main - Office 3.02m X 2.99m
Level: Main - Eating area 2.99m X 3.03m
Level: Main - Family room 4.93m X 4.79m
Level: Main
- Listing source url Https://www.realtor.ca/real-estate/28845152/2098-wildfel-way-oakville-bc-bronte-creek-1000-bc-bronte-creek
- Listing type identifier Idx

$-4,931
/ Month

