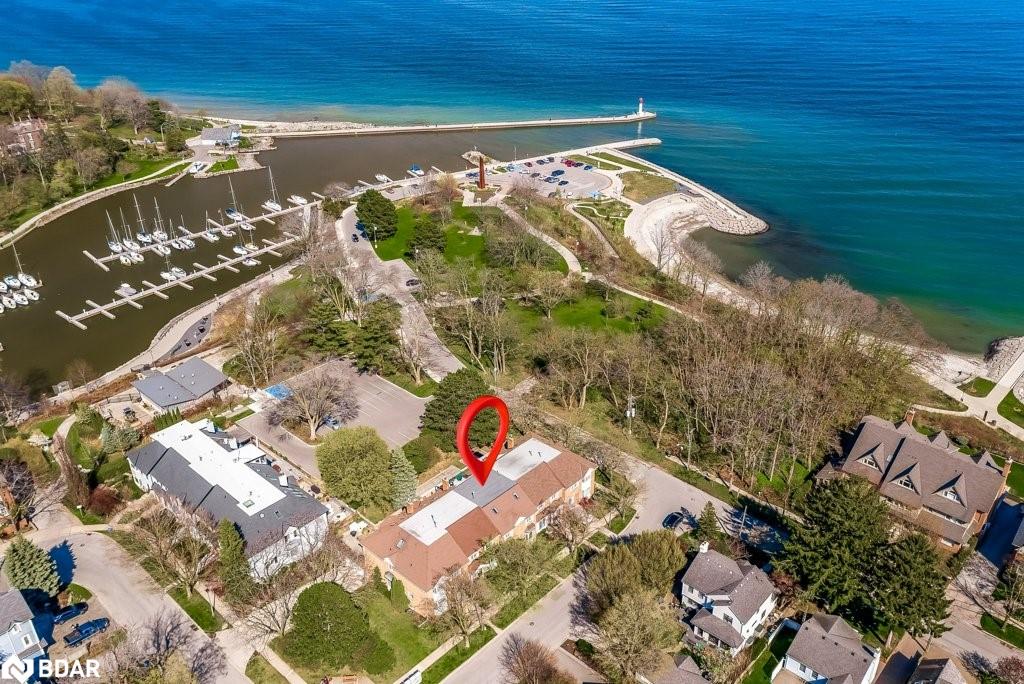- Houseful
- ON
- Oakville
- Central Oakville
- 21 Chisholm St

Highlights
Description
- Home value ($/Sqft)$861/Sqft
- Time on Houseful165 days
- Property typeResidential
- Style3 storey
- Neighbourhood
- Median school Score
- Year built1987
- Garage spaces2
- Mortgage payment
Harbour Living in Central Oakville. Unique three-storey townhouse, ideally situated just a few paces from the lake and a short stroll to downtown Oakville. Renovated with style and function in mind, this home offers exceptional living spaces and breathtaking views. The main floor is designed for modern living, featuring a stunning kitchen with a large island, high-end finishes, and an open-concept family space with gas fireplace that flows seamlessly to a spacious back patio, perfect for outdoor entertaining. The second floor offers three bedrooms, including a luxurious primary suite where you can wake up to spectacular harbour and lake views. Enjoy the Juliette balcony, a generous walk-in closet, and a spa-like ensuite, creating a true retreat. Onto the third-floor loft - a versatile space with its own kitchenette, skylights, and a private balcony with breathtaking views. Whether used as a fourth bedroom, teenage retreat, in-law suite, home office, or entertainment space, it offers endless possibilities. The finished basement adds even more living space, featuring a recreation area, gym, cozy gas fireplace, and direct access to the double-car garage. Enjoy the best of harbour living, with the charm of downtown Oakville at your doorstep—shops, restaurants, cafes, and entertainment just moments away. This is more than a home; it’s a lifestyle.
Home overview
- Cooling Central air
- Heat type Fireplace-gas
- Pets allowed (y/n) No
- Sewer/ septic Sewer (municipal)
- Construction materials Brick
- Roof Asphalt shing
- # garage spaces 2
- # parking spaces 2
- Has garage (y/n) Yes
- Parking desc Attached garage
- # full baths 3
- # half baths 2
- # total bathrooms 5.0
- # of above grade bedrooms 4
- # of rooms 24
- Appliances Bar fridge, oven, built-in microwave, dishwasher, dryer, refrigerator, washer, wine cooler
- Has fireplace (y/n) Yes
- Interior features Auto garage door remote(s), built-in appliances, ceiling fan(s), central vacuum roughed-in, in-law floorplan
- County Halton
- Area 1 - oakville
- Water body type Lake, indirect waterfront, other, access to water, lake/pond
- Water source Municipal
- Zoning description Rm1 sp:133
- Lot desc Urban, arts centre, city lot, library, marina, park, place of worship, public transit, shopping nearby
- Lot dimensions 25.39 x 116.67
- Water features Lake, indirect waterfront, other, access to water, lake/pond
- Approx lot size (range) 0 - 0.5
- Basement information Partial, finished
- Building size 3946
- Mls® # 40725952
- Property sub type Townhouse
- Status Active
- Virtual tour
- Tax year 2025
- Bedroom Second
Level: 2nd - Laundry Second
Level: 2nd - Bedroom Second
Level: 2nd - Second
Level: 2nd - Other Primary Bedroom Walk-In Closet
Level: 2nd - Primary bedroom Second
Level: 2nd - Bathroom Second
Level: 2nd - Bathroom Third
Level: 3rd - Breakfast room Third
Level: 3rd - Storage Third
Level: 3rd - Kitchen Kitchenette
Level: 3rd - Bedroom Multi-functional space - fourth bedroom, teenage retreat, in-law suite, home office, entertainment area
Level: 3rd - Gym Basement
Level: Basement - Bathroom Basement
Level: Basement - Utility Basement
Level: Basement - Pantry Basement
Level: Basement - Recreational room Basement
Level: Basement - Kitchen Main
Level: Main - Bathroom Main
Level: Main - Foyer Main
Level: Main - Breakfast room Main
Level: Main - Sitting room Main
Level: Main - Dining room Main
Level: Main - Family room Main
Level: Main
- Listing type identifier Idx

$-9,064
/ Month
