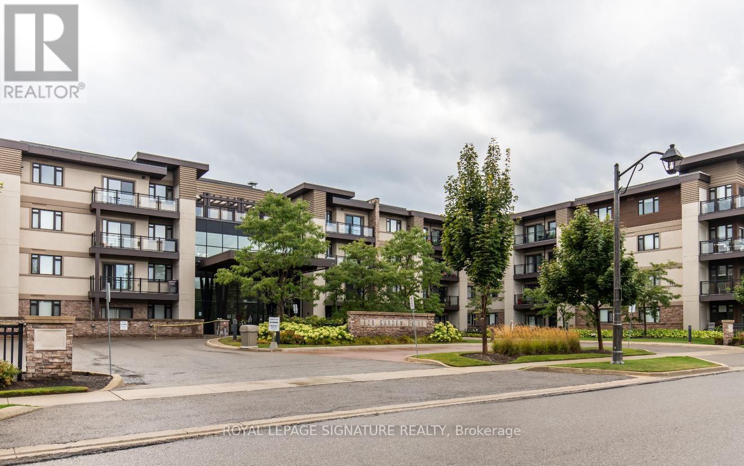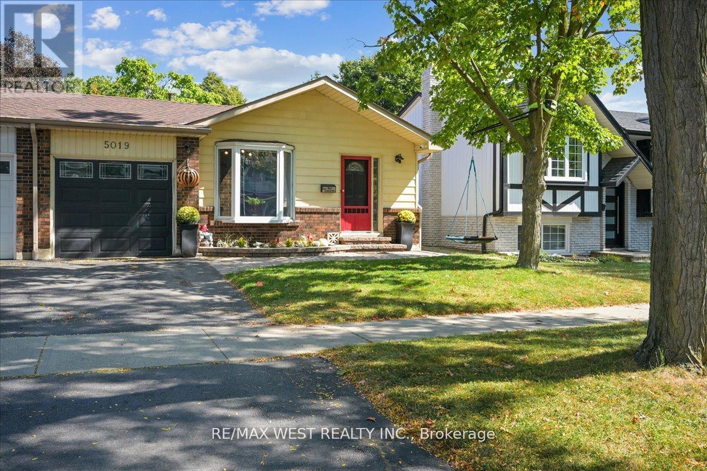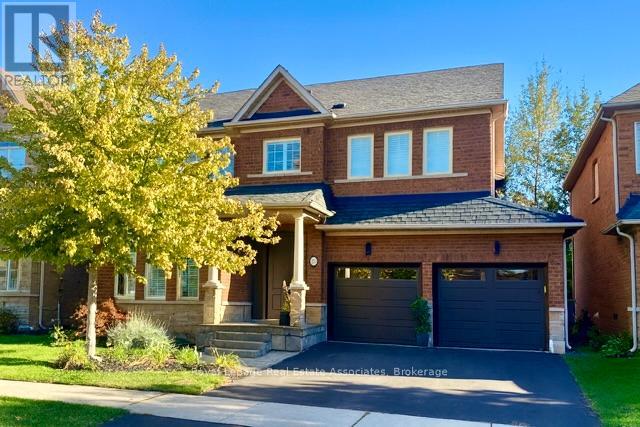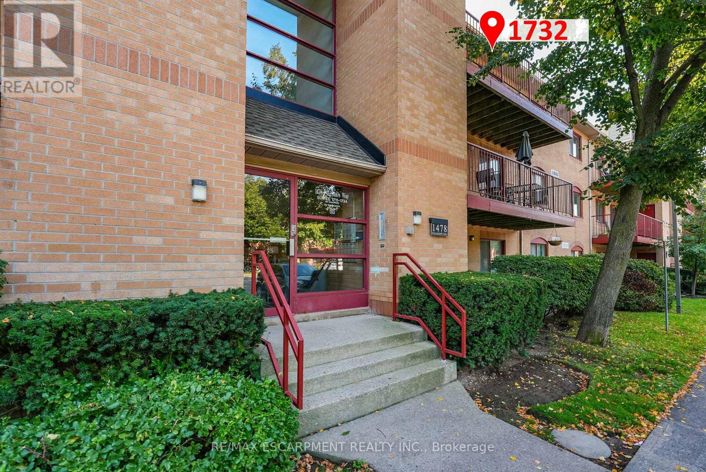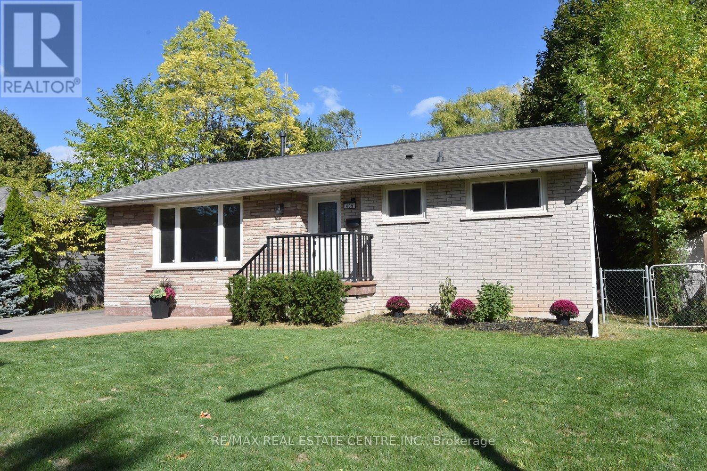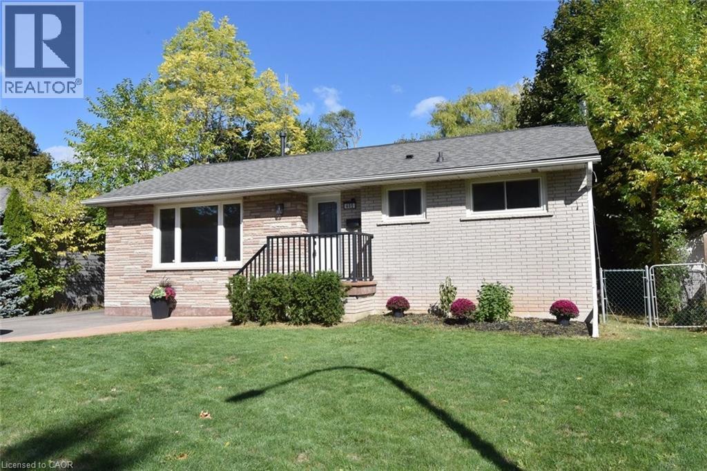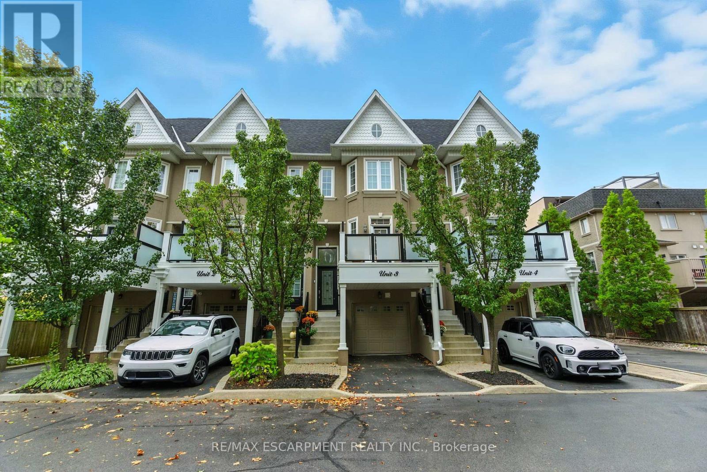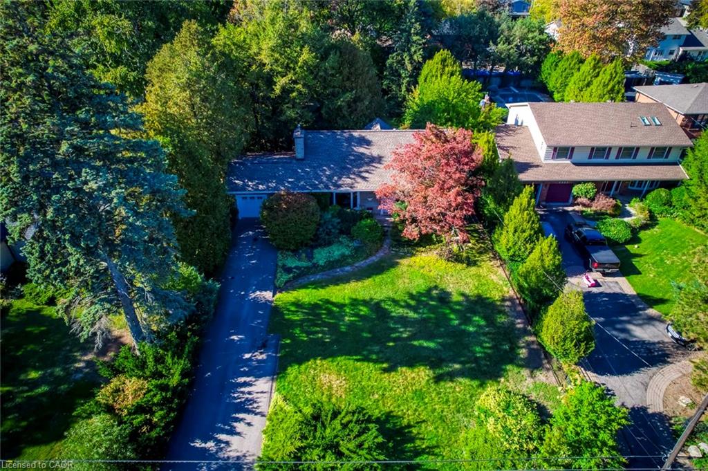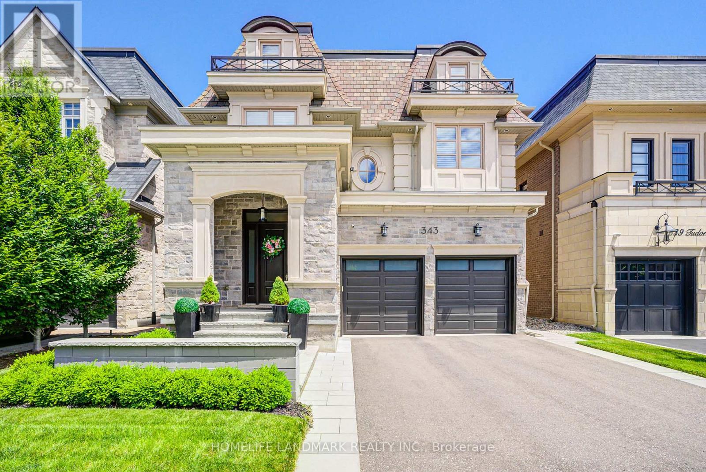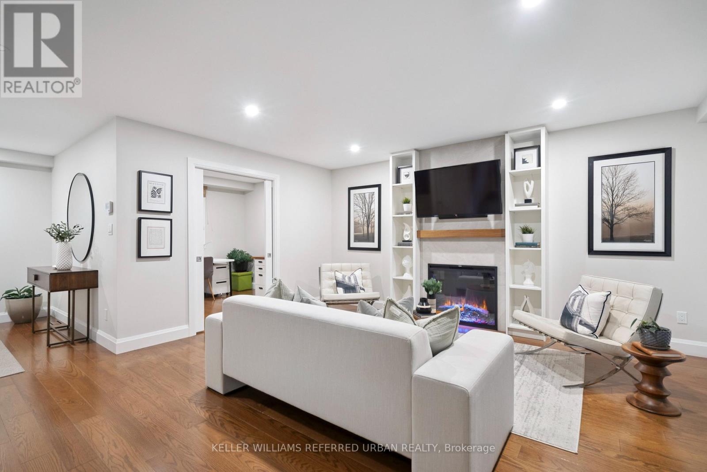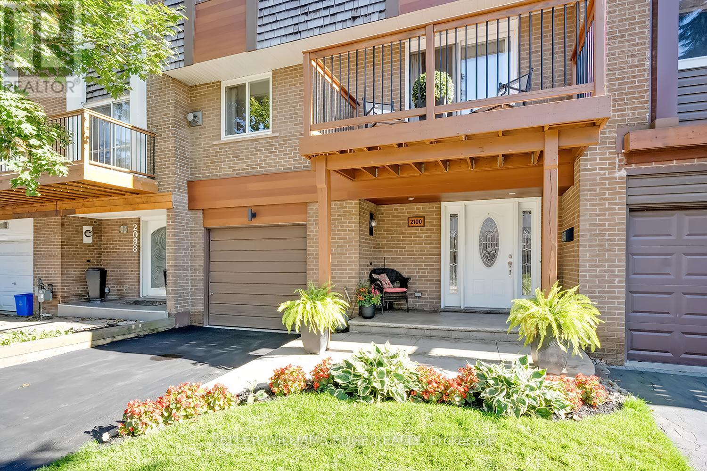
Highlights
Description
- Time on Housefulnew 11 hours
- Property typeSingle family
- Neighbourhood
- Median school Score
- Mortgage payment
Welcome to this beautifully maintained 3-bedroom, 1.5-bath freehold townhome, perfectly situated within walking distance to Bronte Village and the Lake. Offering approximately 1,900 sq. ft. of above-grade living space, this home showcases pride of ownership throughout.The main level features elegant hardwood flooring, while the layout flows seamlessly into a bright and inviting living area. Enjoy a soundproof theatre room perfect for movie nights, and step outside to your private retreat featuring a hot tub and outdoor bar area ideal for entertaining or relaxing in style.Additional highlights include a beautifully updated kitchen and bathroom, 200 amp electrical service, forced air gas heating, and a low-maintenance exterior. This is your chance to experience turnkey living in one of Oakvilles most desirable lakeside communities, just steps from shops, restaurants, and the waterfront. (id:63267)
Home overview
- Cooling Central air conditioning
- Heat source Natural gas
- Heat type Forced air
- Sewer/ septic Sanitary sewer
- # total stories 3
- # parking spaces 2
- Has garage (y/n) Yes
- # full baths 1
- # half baths 1
- # total bathrooms 2.0
- # of above grade bedrooms 3
- Subdivision 1001 - br bronte
- Directions 2222132
- Lot size (acres) 0.0
- Listing # W12453690
- Property sub type Single family residence
- Status Active
- Primary bedroom 5.24m X 4.05m
Level: 2nd - Bedroom 3.62m X 3.14m
Level: 2nd - Other 4.01m X 3.98m
Level: Lower - Foyer 2.13m X 2.36m
Level: Lower - Dining room 4.58m X 4.08m
Level: Main - Eating area 2.16m X 2.29m
Level: Main - Living room 7.02m X 3.74m
Level: Main - Kitchen 2.46m X 4.08m
Level: Main - Bedroom 4.43m X 4.19m
Level: Upper
- Listing source url Https://www.realtor.ca/real-estate/28970808/2100-worthington-drive-oakville-br-bronte-1001-br-bronte
- Listing type identifier Idx

$-3,466
/ Month

