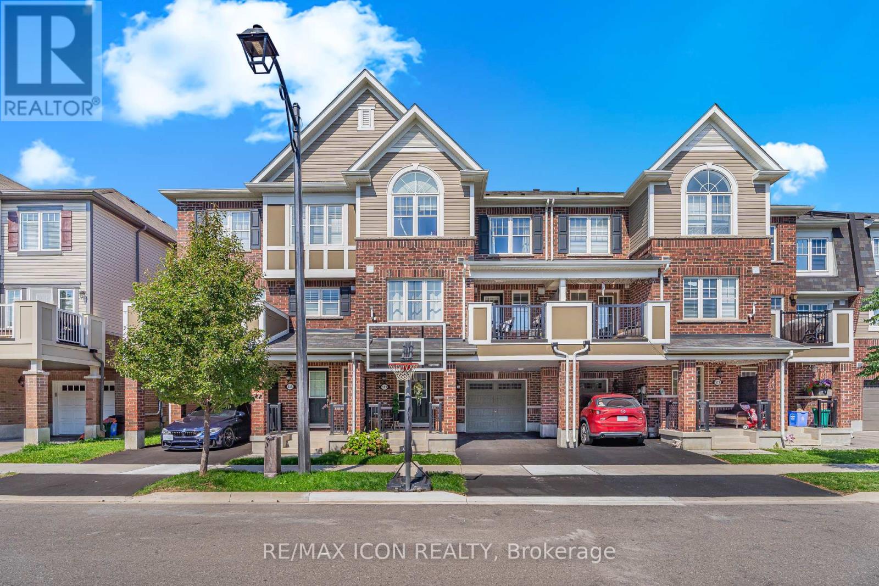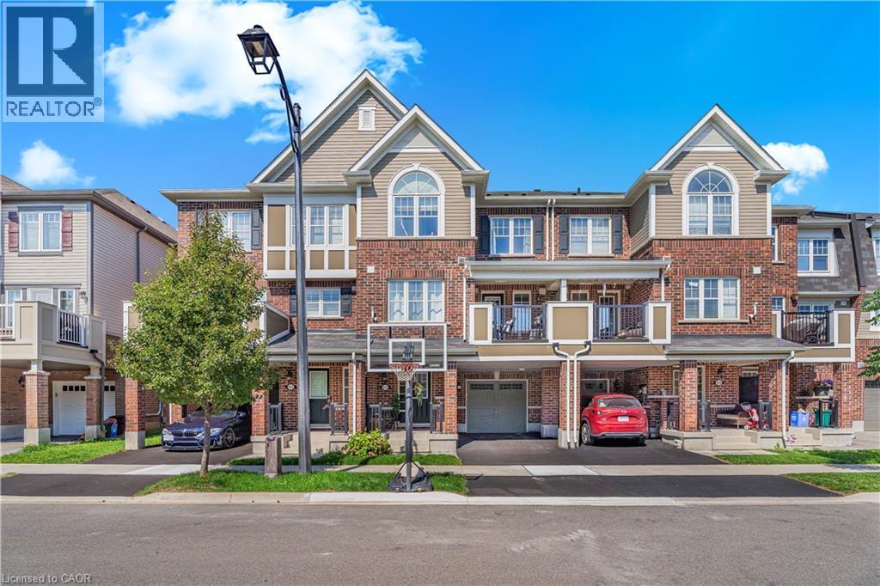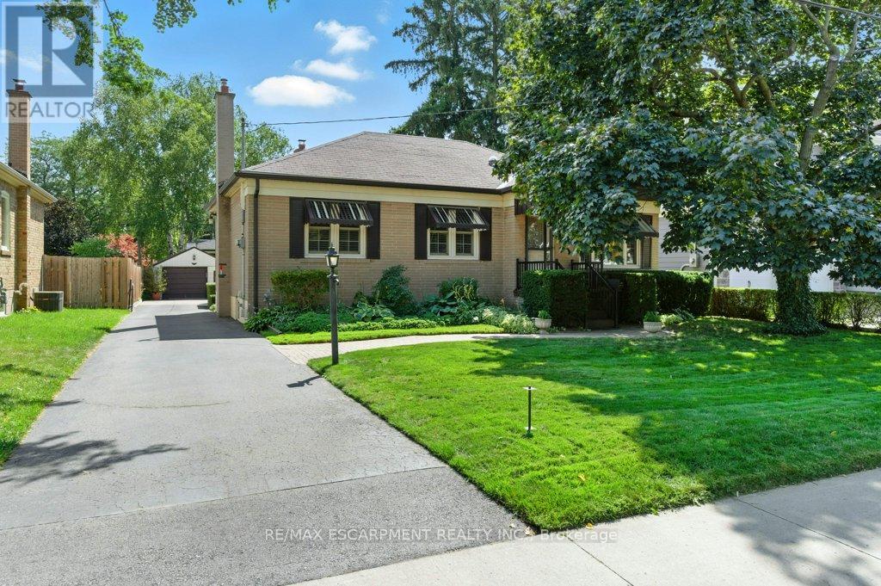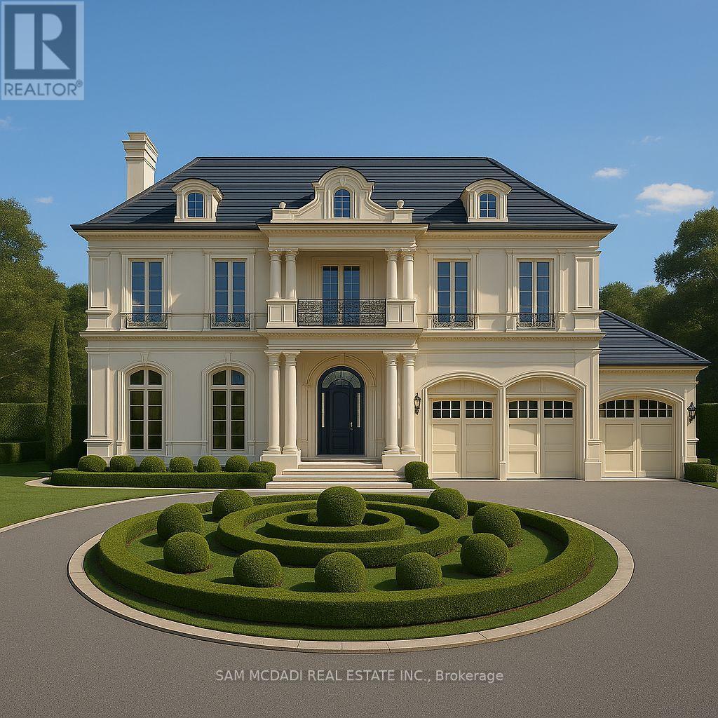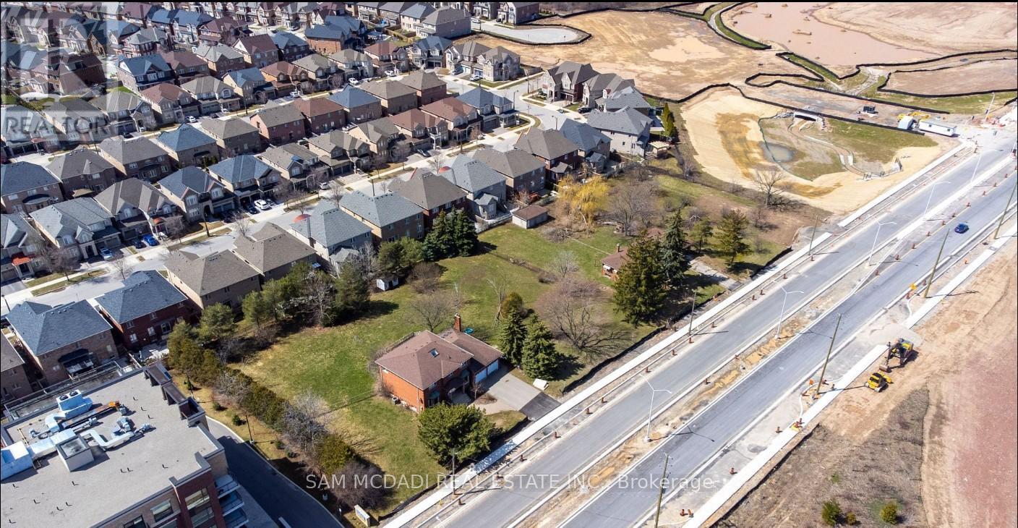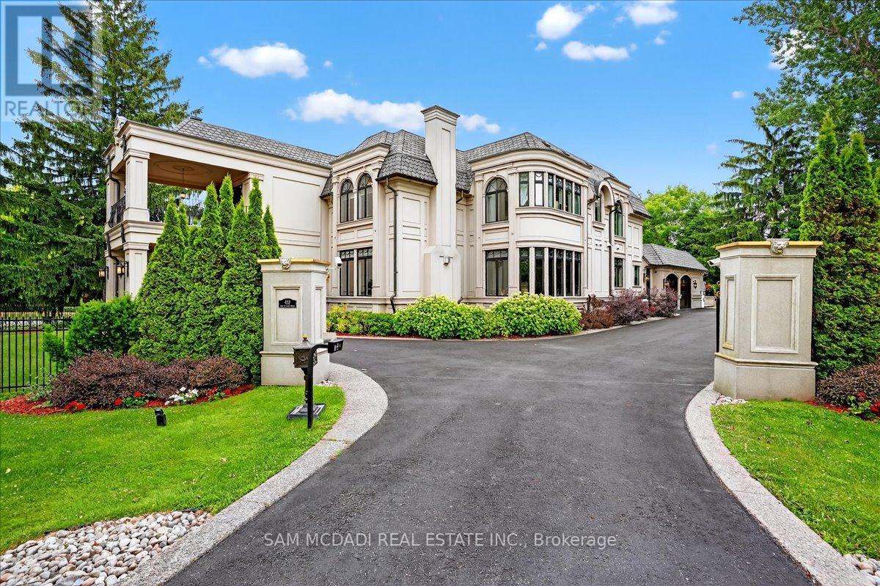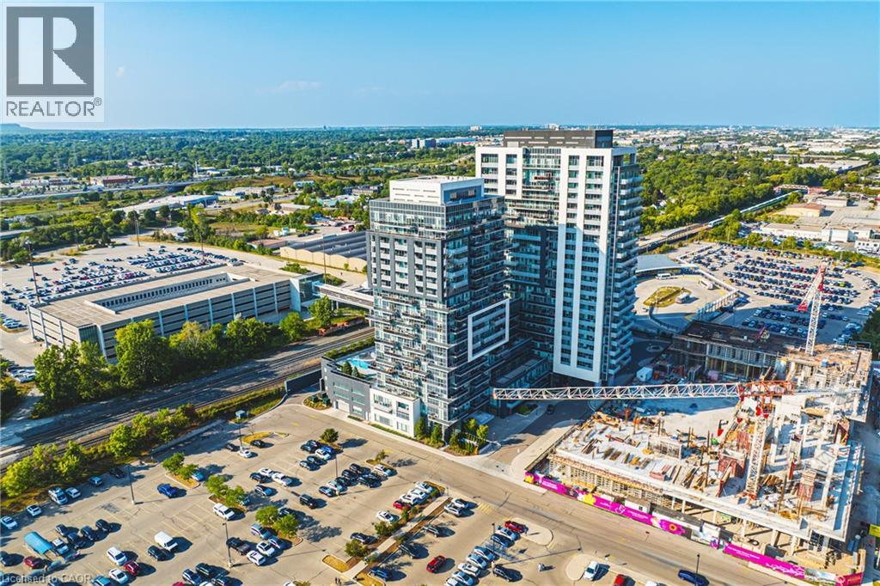- Houseful
- ON
- Oakville
- Westoak Trails
- 2104 White Dove Cir
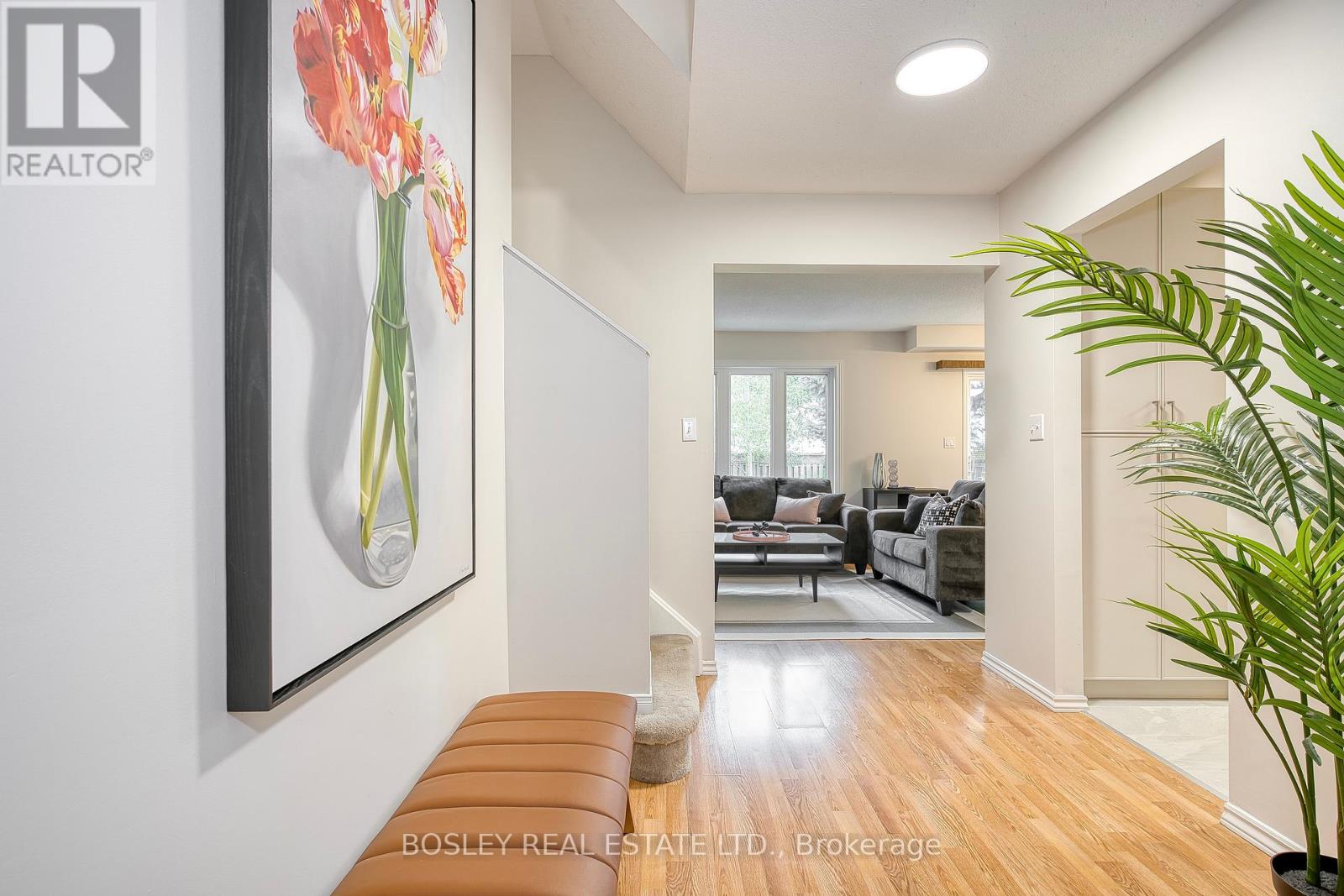
Highlights
Description
- Time on Housefulnew 2 days
- Property typeSingle family
- Neighbourhood
- Median school Score
- Mortgage payment
2849 TOTAL space- Largest in FREEHOLD TOWNHOME best price when Compared To The Last 2 Sales this year. This Is The Best Price Per Sf Avail. Main to third floor is: 2168 SQUARE FEET Plus An Additional 687 SF In The In The Lower Level. Freshly Painted + Comes With a Recent New Custom Kitchen + 2 New Full Baths!( Never Used) First Time Offered In Over 15 Years! This Incredible Unit Is Perfect For Big Families Or Has Enough Space To Work From Home In Peace/Privacy. Low Traffic Location. Steps To Top Rated Schools, Hospital, Shopping, Transit, GO Train, And Outdoor Recreation With Trails, Bike Paths, Parks, Rec Centre And Golf! Oversized Family Room On 2nd Level With Gas Fireplace Excellent For Studio, Office, Or Playspace. Great Potential For A Roof Deck Too! Move In Ready .Newer Windows, New Garage Door + Garden Shed. Kitchen & 2 New Baths Never Been Used! Larger Than Most Semi's In The Area. Perfect Fenced Private Treed Back Yard For Outdoor Relaxation & Privacy. MOVE IN CONDITION!! ITS GORGEOUS! (id:63267)
Home overview
- Cooling Central air conditioning
- Heat source Natural gas
- Heat type Forced air
- Sewer/ septic Sanitary sewer
- # total stories 3
- # parking spaces 4
- Has garage (y/n) Yes
- # full baths 2
- # half baths 1
- # total bathrooms 3.0
- # of above grade bedrooms 3
- Flooring Carpeted
- Has fireplace (y/n) Yes
- Subdivision 1022 - wt west oak trails
- Lot size (acres) 0.0
- Listing # W12374367
- Property sub type Single family residence
- Status Active
- Family room 5.48m X 4.46m
Level: 2nd - 3rd bedroom 3.06m X 3.05m
Level: 2nd - 2nd bedroom 4.15m X 4.19m
Level: 2nd - Primary bedroom 7.36m X 5.92m
Level: 3rd - Utility 3.58m X 1.9m
Level: Lower - Laundry 3.84m X 2.34m
Level: Lower - Recreational room / games room 7.07m X 3.45m
Level: Lower - Living room 4.24m X 3.66m
Level: Main - Kitchen 3.92m X 3.09m
Level: Main - Dining room 3.07m X 3.01m
Level: Main - Foyer 3m X 2.45m
Level: Main
- Listing source url Https://www.realtor.ca/real-estate/28799744/2104-white-dove-circle-oakville-wt-west-oak-trails-1022-wt-west-oak-trails
- Listing type identifier Idx

$-3,133
/ Month

