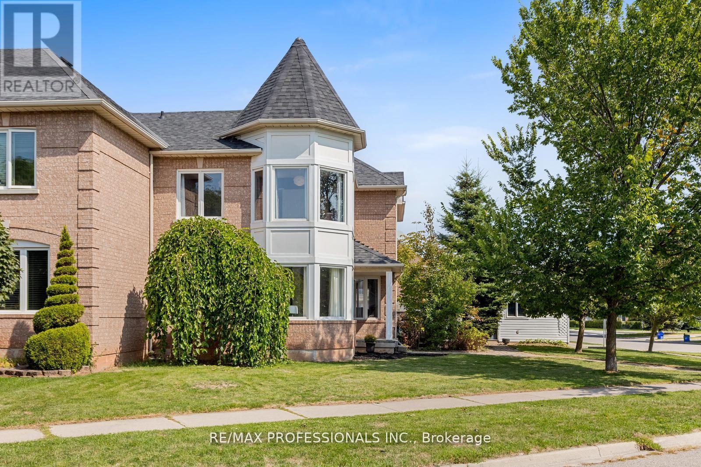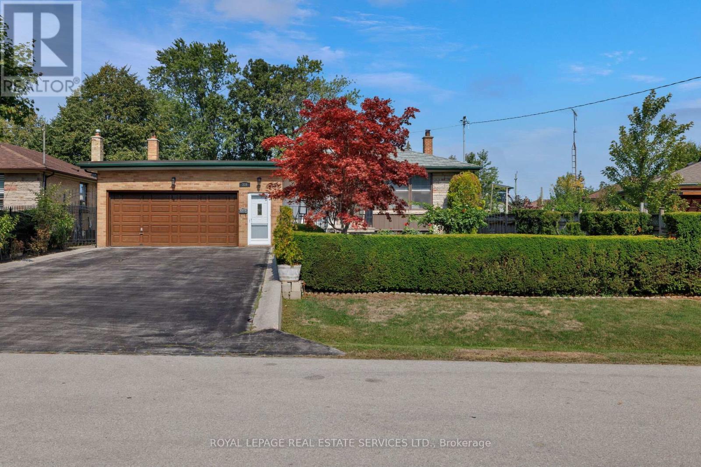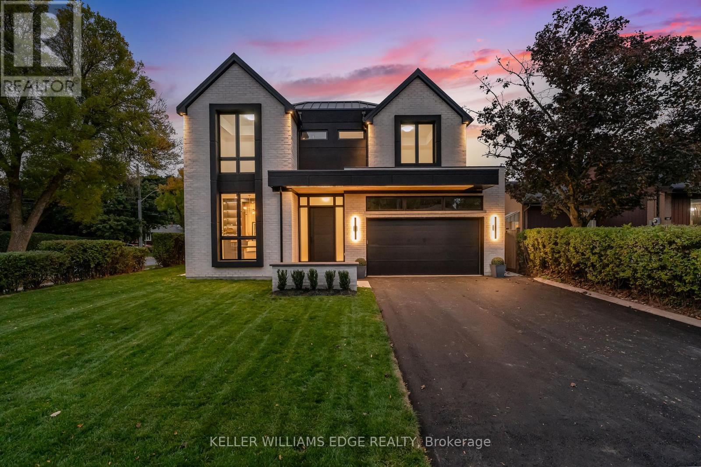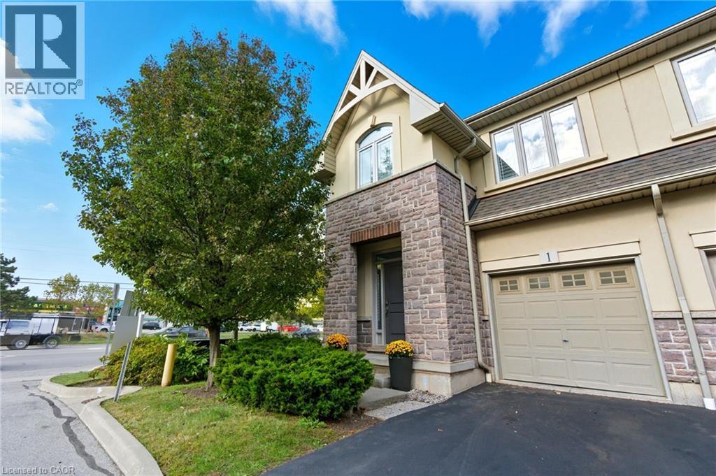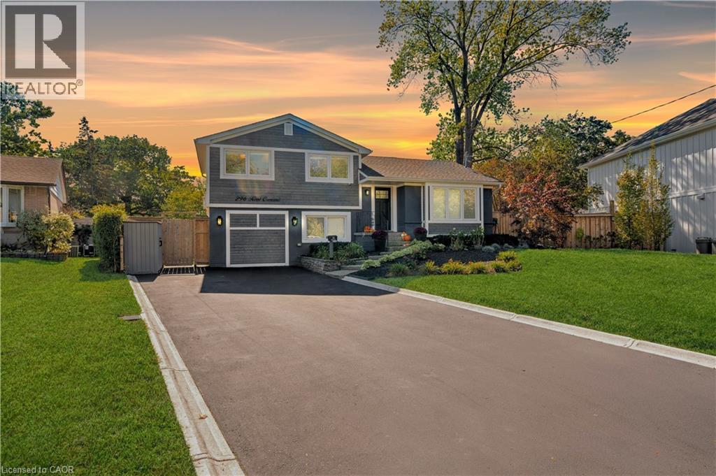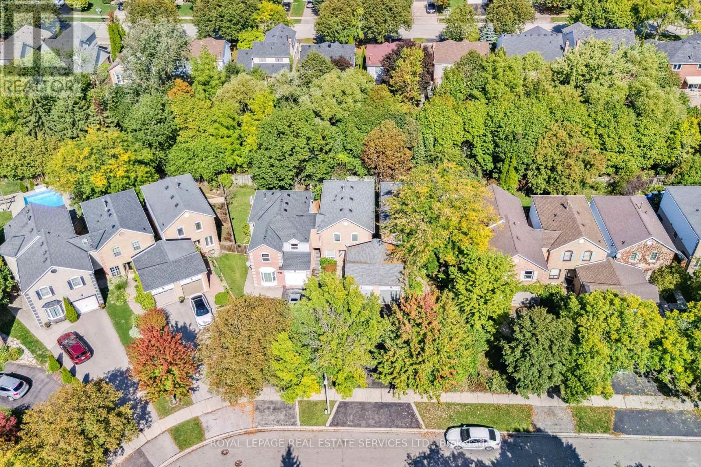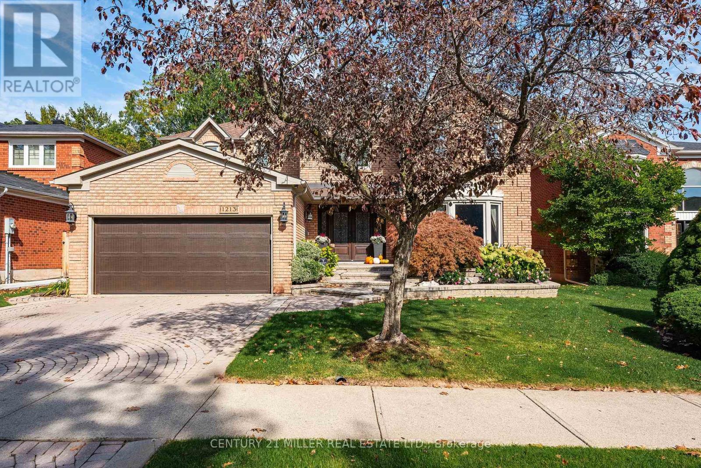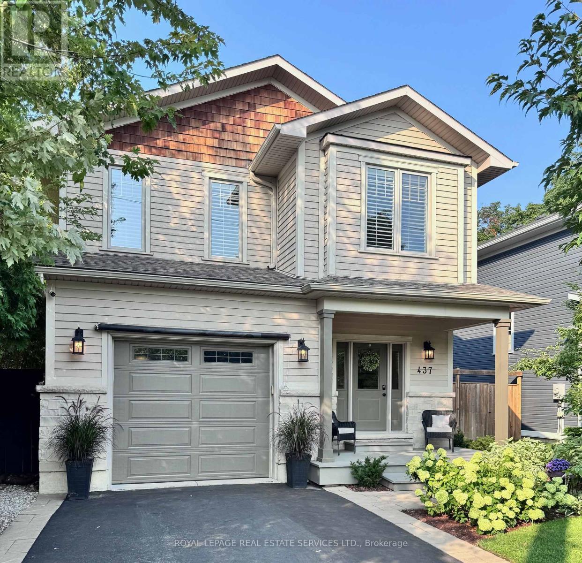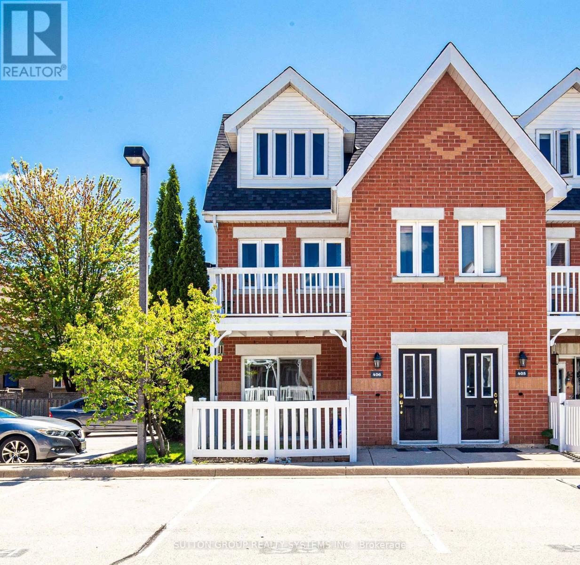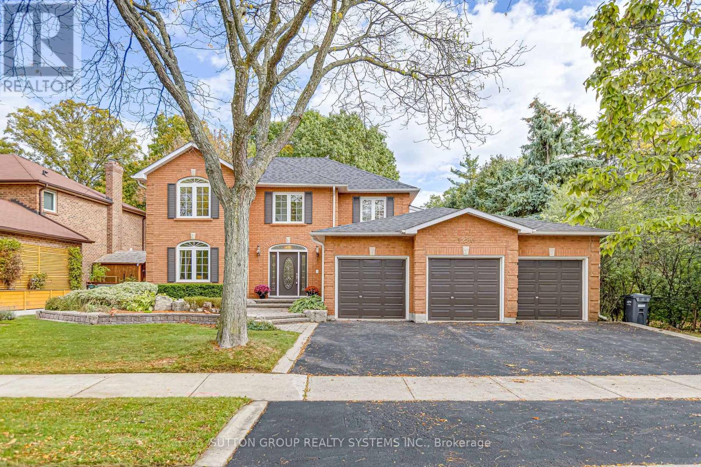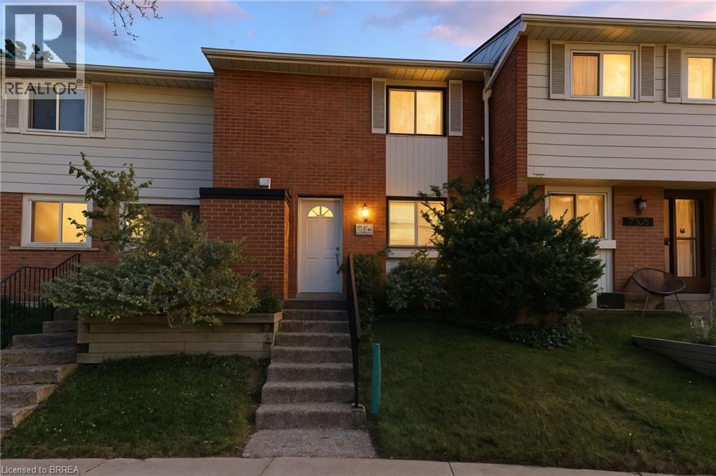
2107 Marine Drive Unit 21
2107 Marine Drive Unit 21
Highlights
Description
- Home value ($/Sqft)$480/Sqft
- Time on Housefulnew 11 hours
- Property typeSingle family
- Style2 level
- Neighbourhood
- Median school Score
- Mortgage payment
Discover the perfect blend of convenience and sophistication in this 2-bedroom, 3-bathroom townhouse, ideally situated just steps from Bronte Village and the waterfront. The inviting open-concept main level features a bright living and dining area with walk-out access to a spacious deck—perfect for relaxing or entertaining. Upstairs, the primary bedroom offers a picturesque view, a 2-piece ensuite. An additional bedroom and a well-appointed 4-piece bathroom complete this level. The finished basement provides a versatile rec room and a generous laundry area with a washer and dryer. Enjoy a private backyard and access to a shared community space, ideal for BBQs, gatherings, or casual games. Stroll to waterfront trails, the Colborne Senior Recreation Centre, and all the charming shops, cafés, and restaurants Bronte Village has to offer. Explore scenic lakeside paths, Coronation Park, and experience the vibrant lifestyle that makes Bronte Harbour one of Oakville’s most desirable communities. (id:63267)
Home overview
- Cooling None
- Heat source Electric
- Heat type Baseboard heaters
- Sewer/ septic Municipal sewage system
- # total stories 2
- # parking spaces 1
- Has garage (y/n) Yes
- # full baths 1
- # half baths 2
- # total bathrooms 3.0
- # of above grade bedrooms 2
- Community features Quiet area
- Subdivision 1001 - br bronte
- Lot size (acres) 0.0
- Building size 1355
- Listing # 40775938
- Property sub type Single family residence
- Status Active
- Bathroom (# of pieces - 4) 2.515m X 1.524m
Level: 2nd - Primary bedroom 3.912m X 2.997m
Level: 2nd - Bathroom (# of pieces - 2) 1.168m X 1.422m
Level: 2nd - Bedroom 5.156m X 4.216m
Level: 2nd - Utility 5.156m X 2.997m
Level: Basement - Recreational room 5.156m X 5.842m
Level: Basement - Laundry Measurements not available
Level: Basement - Dining room 3.48m X 2.489m
Level: Main - Living room 5.156m X 3.353m
Level: Main - Bathroom (# of pieces - 2) 0.914m X 1.956m
Level: Main - Kitchen 2.515m X 2.997m
Level: Main
- Listing source url Https://www.realtor.ca/real-estate/28995908/2107-marine-drive-unit-21-oakville
- Listing type identifier Idx

$-567
/ Month

