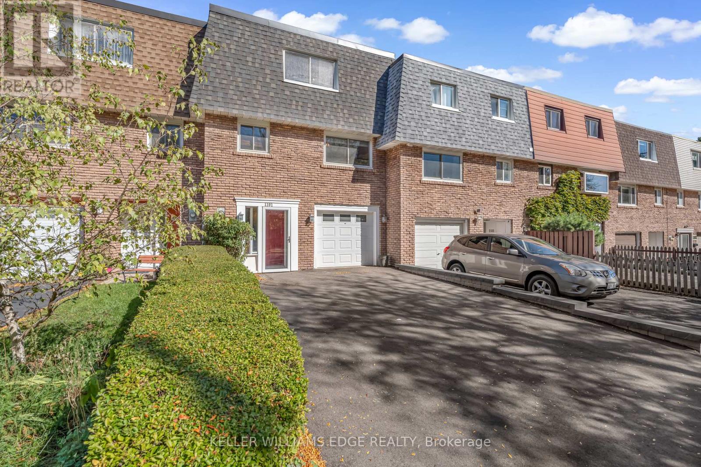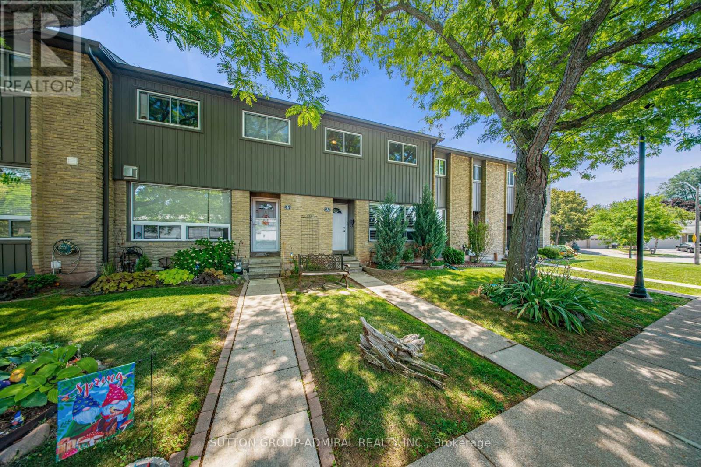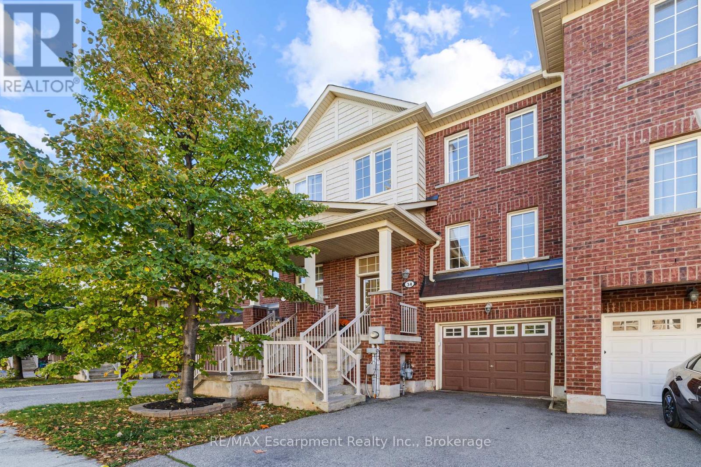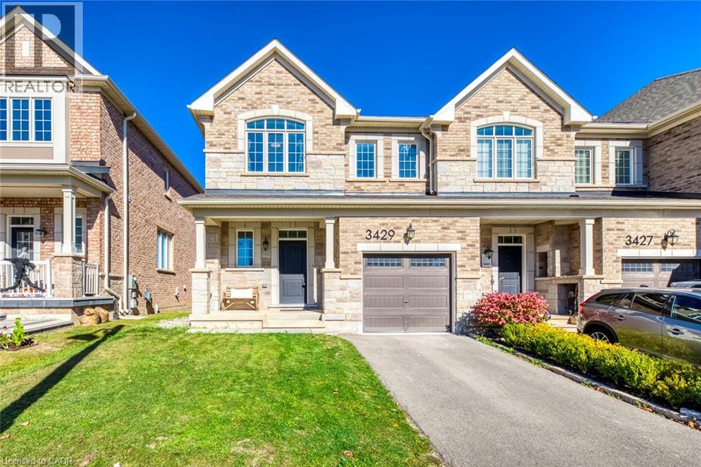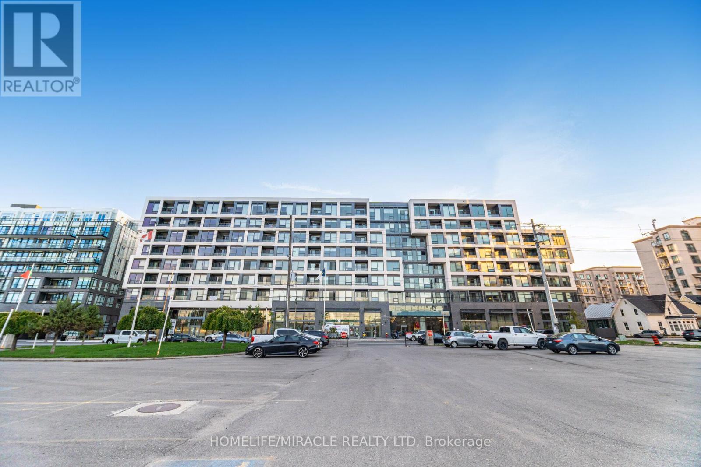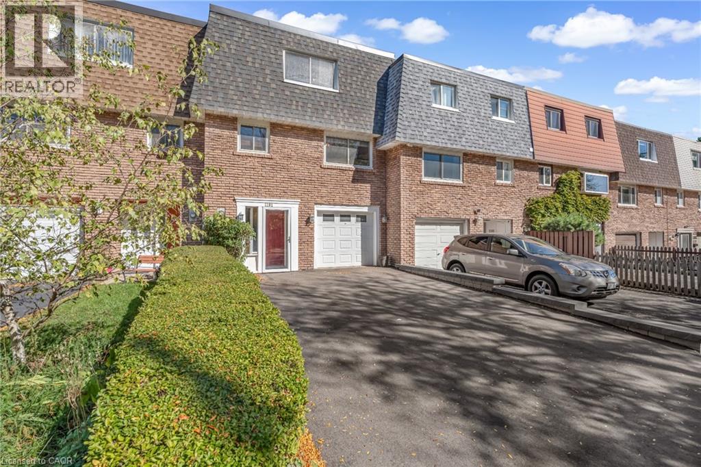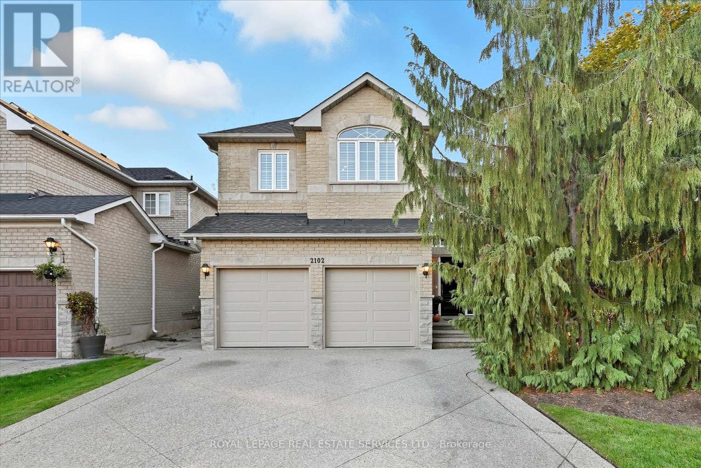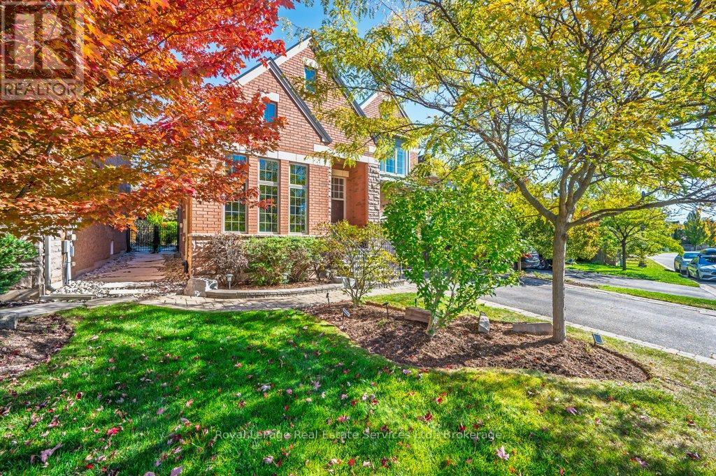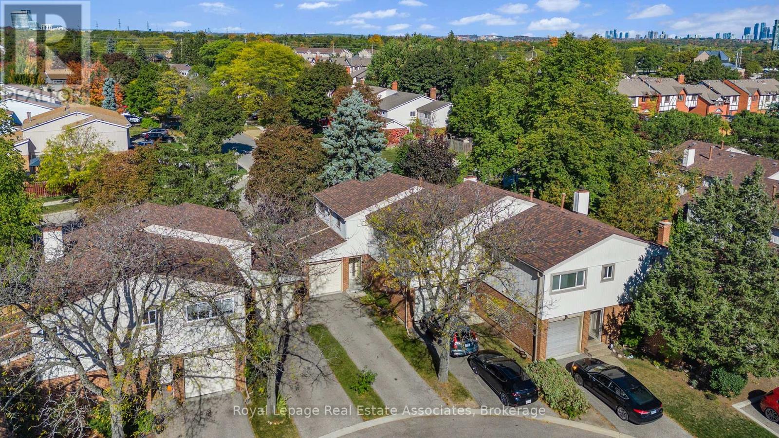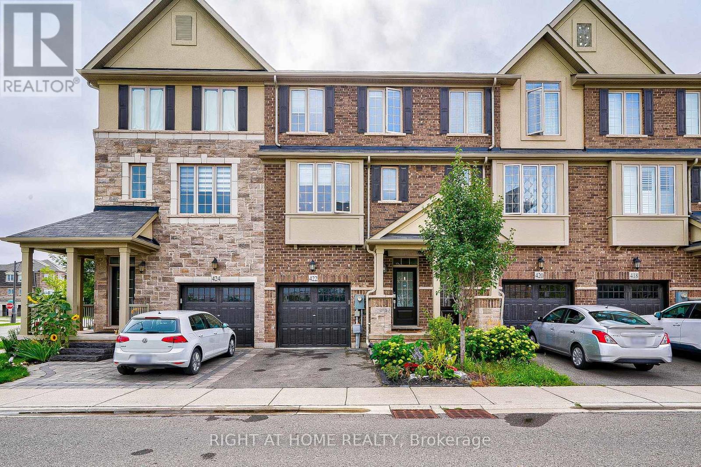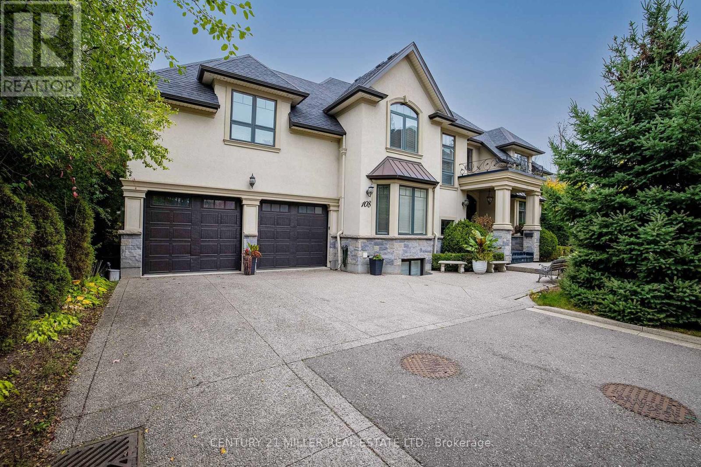- Houseful
- ON
- Oakville
- River Oaks
- 2116 Pelee Blvd
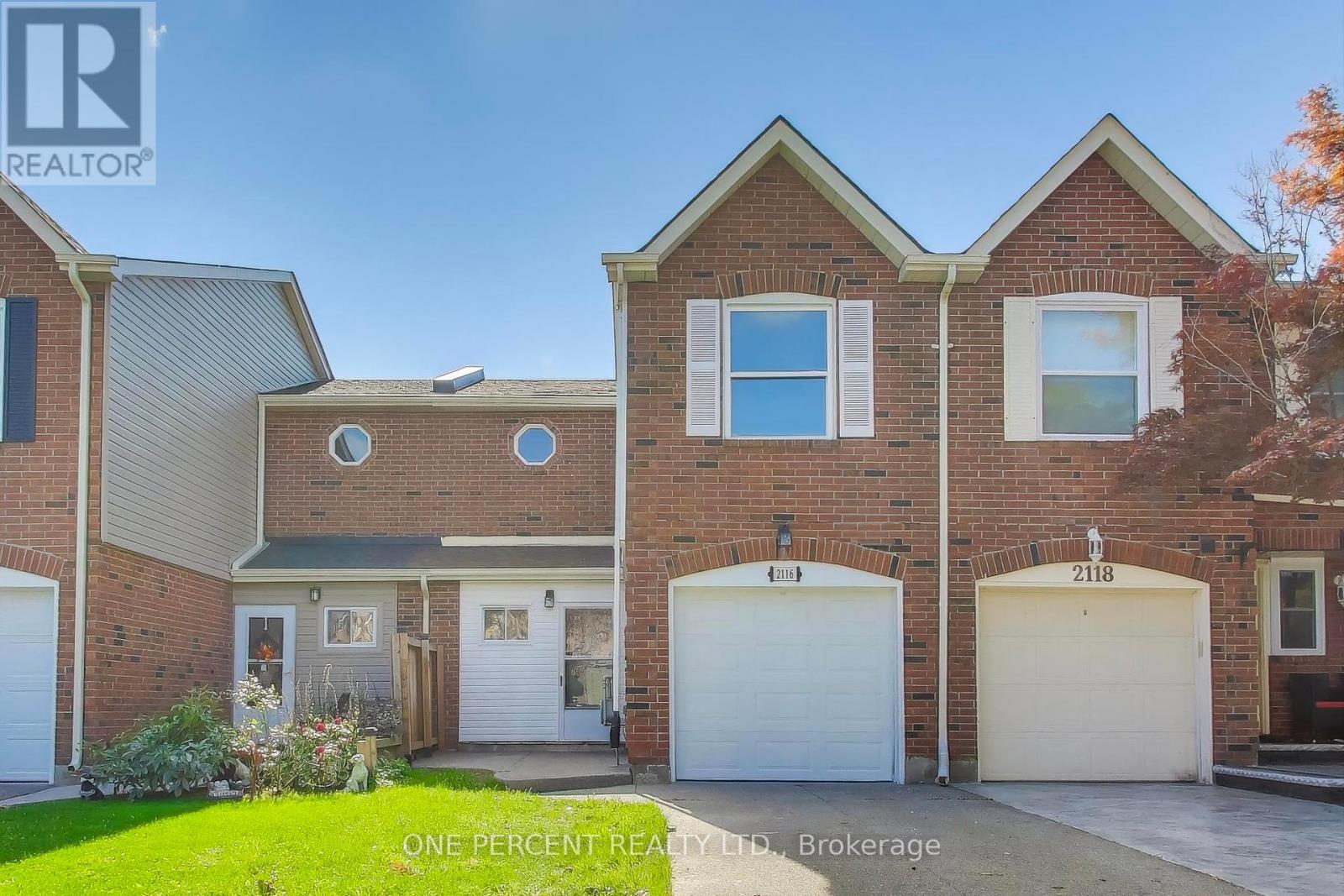
Highlights
Description
- Time on Housefulnew 26 hours
- Property typeSingle family
- Neighbourhood
- Median school Score
- Mortgage payment
Welcome to 2116 Pelee Blvd, a two-story freehold townhouse nestled in Oakville, boasting three bedrooms and two full bathrooms. It has 1158 square feet of above-grade living space, complemented by an additional 472 square feet in the lower level that opens to the backyard. The residence underwent a series of tasteful renovations in 2025. The kitchen features bespoke cabinetry with soft-close hinges and glass accent doors, white quartz countertop and backsplash, ambient undermount lighting, and a sophisticated stainless steel chimney-style range hood. It showcases a generous island equipped with power outlets and top-of-the-line Bosch stainless steel appliances, including a French door refrigerator with a filtered water dispenser. Throughout the home, matching luxury vinyl tile flooring, a custom hand-stained staircase adorned with brushed metal spindles, and contemporary interior doors and hardware are to be found. The open-concept main living area and kitchen are highlighted by a an electric fireplace. The bathrooms include custom glass shower doors. The lower level includes a 4-piece bathroom and laundry facilities. It also features a finished living area that leads to a deck and backyard. Additionally, the property has a built-in garage with a pebble aggregate front drive, providing parking for two cars in tandem. Situated on a tranquil street, this home is conveniently located near transit and close to elementary, secondary, and college education. (id:63267)
Home overview
- Cooling Central air conditioning
- Heat source Natural gas
- Heat type Forced air
- Sewer/ septic Sanitary sewer
- # total stories 2
- # parking spaces 2
- Has garage (y/n) Yes
- # full baths 2
- # total bathrooms 2.0
- # of above grade bedrooms 3
- Subdivision 1015 - ro river oaks
- Lot size (acres) 0.0
- Listing # W12465609
- Property sub type Single family residence
- Status Active
- Recreational room / games room 5.7m X 4.2m
Level: Lower - Laundry 3.1m X 1.7m
Level: Lower - Living room 4.4m X 3.6m
Level: Main - Kitchen 6.2m X 2.6m
Level: Main - Primary bedroom 5m X 3m
Level: Upper - 3rd bedroom 3.8m X 2.5m
Level: Upper - 2nd bedroom 3.3m X 3.3m
Level: Upper
- Listing source url Https://www.realtor.ca/real-estate/28996840/2116-pelee-boulevard-oakville-ro-river-oaks-1015-ro-river-oaks
- Listing type identifier Idx

$-2,664
/ Month

