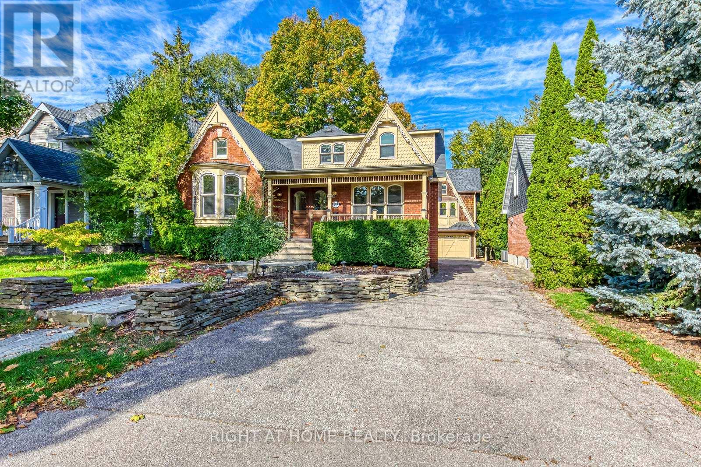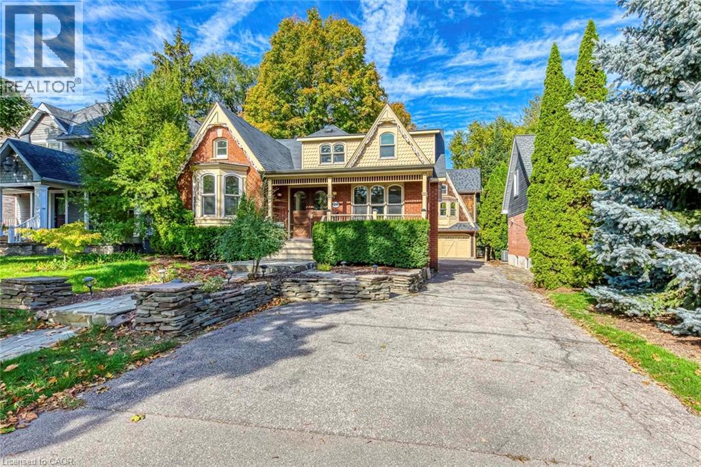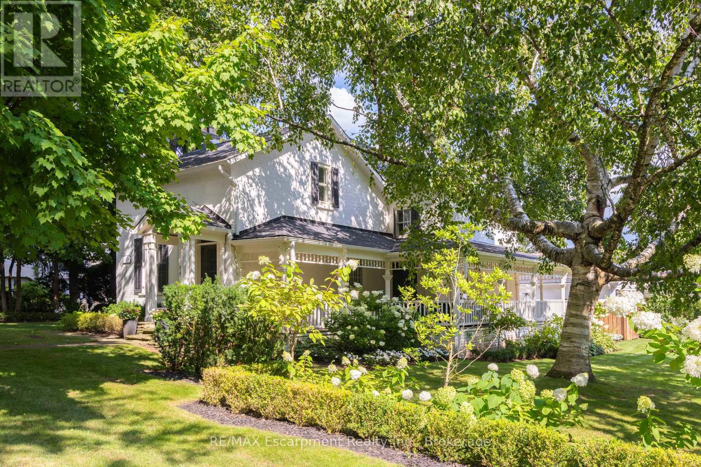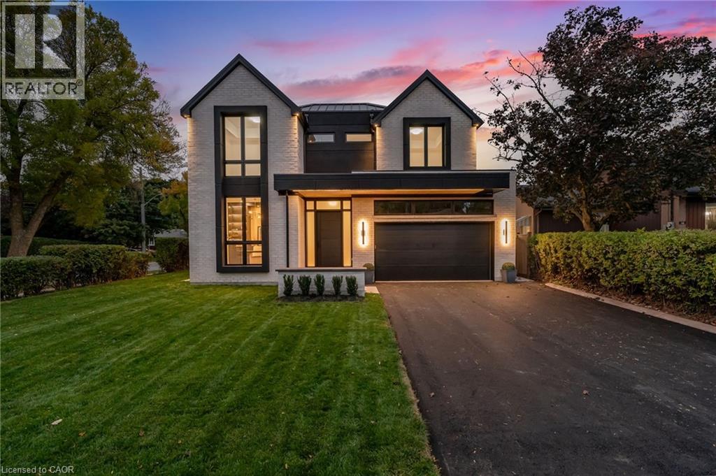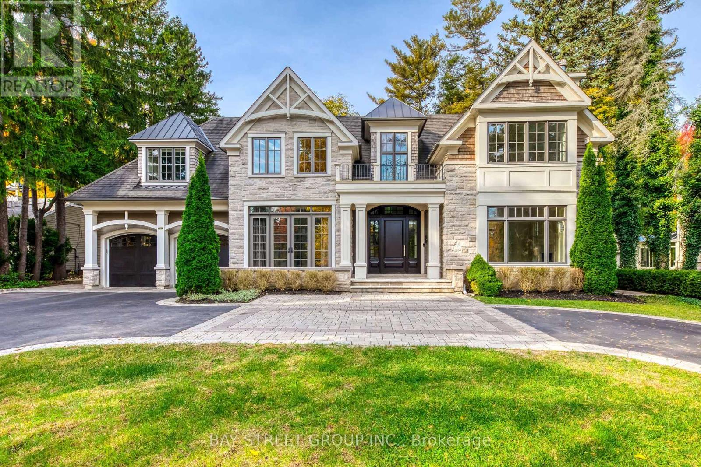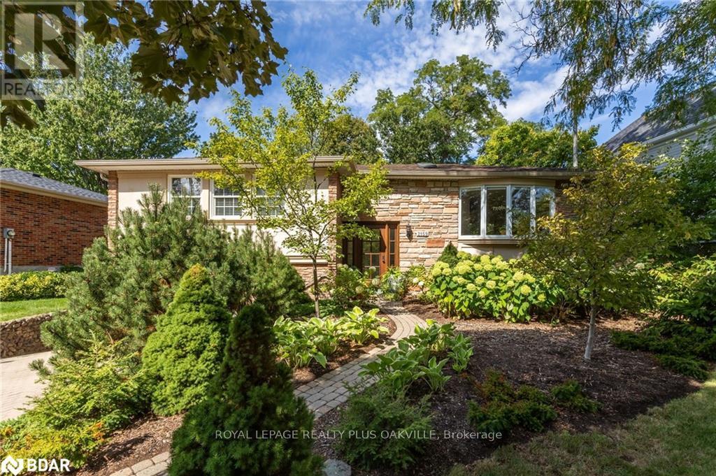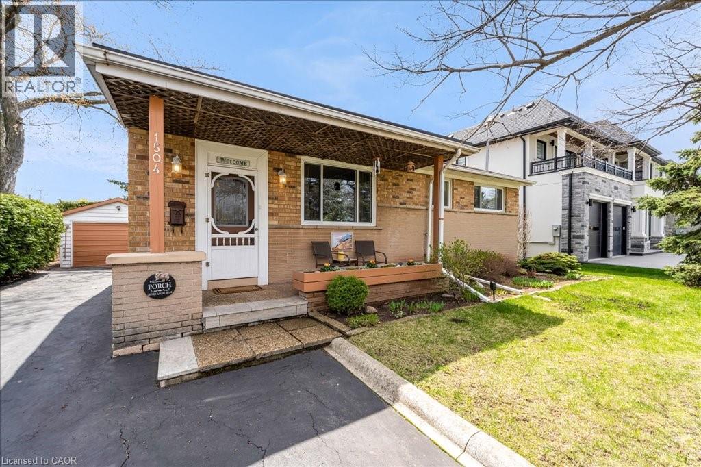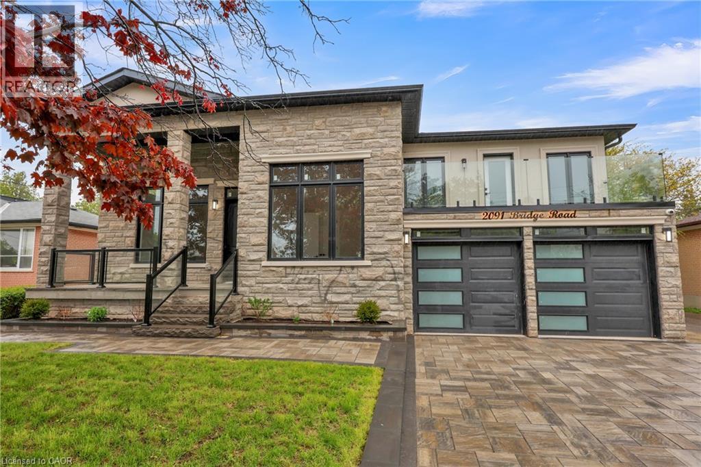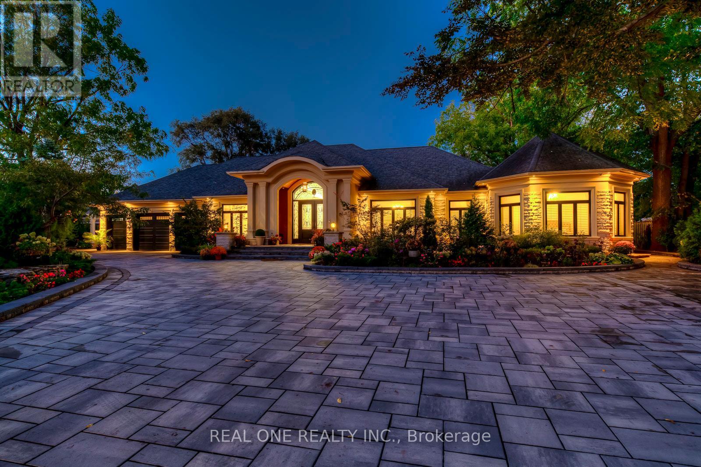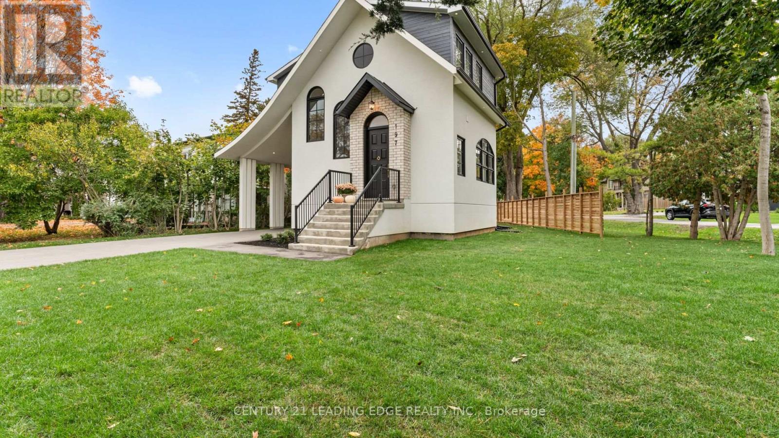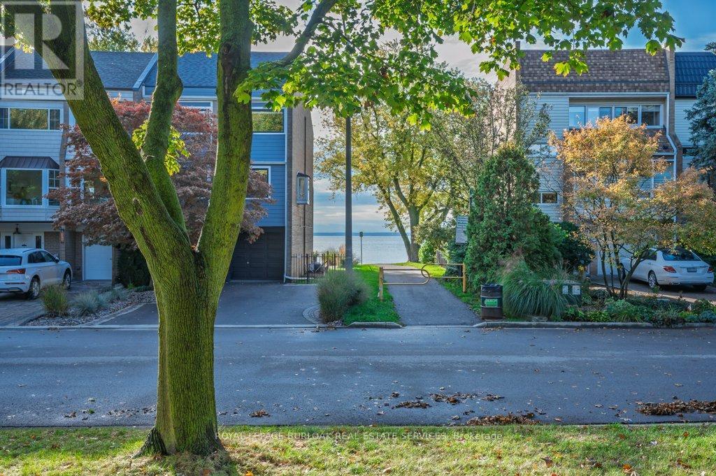- Houseful
- ON
- Oakville
- West Oakville
- 212 Southview Rd
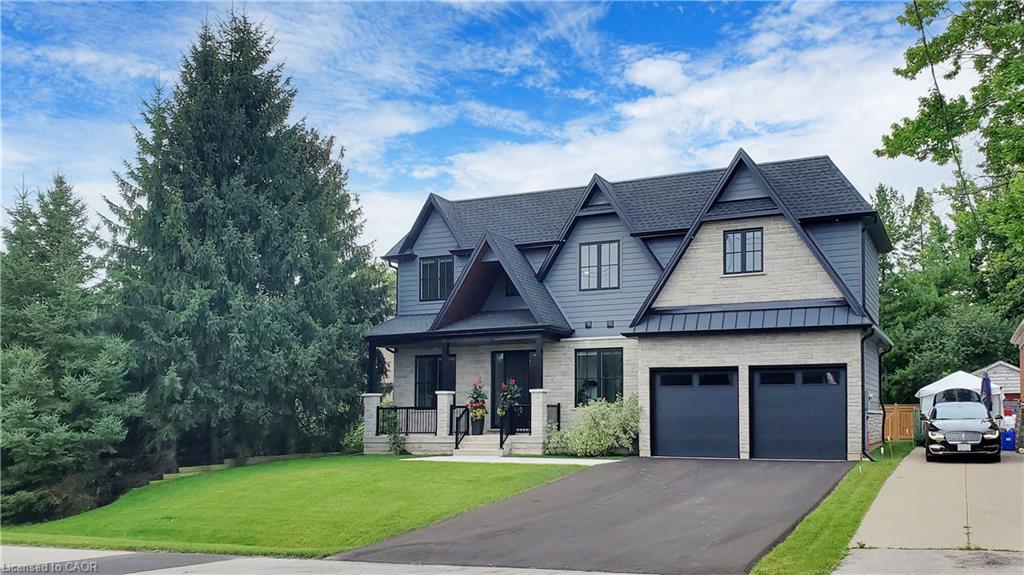
Highlights
Description
- Home value ($/Sqft)$627/Sqft
- Time on Houseful12 days
- Property typeResidential
- StyleTwo story
- Neighbourhood
- Median school Score
- Garage spaces2
- Mortgage payment
Premium 65 X 142+ Pool Size Lot, This Gorgeous Home Boasts Approx. 5,600 Of Finished Living Area With An Array Of Hi-End Finishes And All The Best In Both Quality Of Construction As Well As Interior Finishes. Beautiful Porcelain Tiles & Wide Plank Wood Flooring, 9 3/4 Baseboards, Solid Interior Doors To Custom Cabinetry & Wall Units. Large Impressive Kitchen Features A Large Island, Quartz Countertops, High-End Built In Appliances & Walk-In Pantry. Large Breakfast Area To Entertain Large Gatherings, Family Room With Walkout To Large Covered Entertainers Patio. Gorgeous Open Concept Main Floor. Work From Home In Your Private Den With B/In Desk & Book Shelf. Huge Laundry Room With Custom Cabinetry & Built-In Shelving. Exit To Your Extra Wide And Deep Garage With Drive Through Door To Rear Yard. Open Riser Staircase Top To Bottom. Walk To 2nd Floor Leads You To A Luxurious Master Bedroom With A Huge Walk-In Closet And A Gorgeous 5pc Ensuite With Heated Floors. 3 Other Large Bedrooms With Large Closets, Ensuite & Semi-Ensuite. One Bedroom Features A Huge Secondary Room That Can Be Used As A Media Room, Private Living Room, Office, Or As Another Bedroom. A Fully Finished Basement With Amazing Party Size Rec Room, 3-Pc Bath, 5th Bedroom, And Exercise Room. Large Cold Room Perfect To Finish As Fabulous Wine Cellar. Security Cameras & Alarm System. A Gorgeous Home With A Driveway Large Enough For 6 Cars On A Quiet A Mature Area Of Prime South Oakville!
Home overview
- Cooling Central air
- Heat type Forced air, natural gas
- Pets allowed (y/n) No
- Sewer/ septic Sewer (municipal)
- Construction materials Brick veneer, stucco
- Foundation Poured concrete
- Roof Asphalt shing
- Fencing Full
- # garage spaces 2
- # parking spaces 6
- Has garage (y/n) Yes
- Parking desc Attached garage, garage door opener, built-in
- # full baths 5
- # half baths 1
- # total bathrooms 6.0
- # of above grade bedrooms 5
- # of below grade bedrooms 1
- # of rooms 20
- Appliances Bar fridge, water heater, built-in microwave, dishwasher, dryer, gas stove, range hood, refrigerator, washer, wine cooler
- Has fireplace (y/n) Yes
- Laundry information Laundry room, main level, sink
- Interior features Auto garage door remote(s), built-in appliances, wet bar
- County Halton
- Area 1 - oakville
- Water source Municipal
- Zoning description Rl3-0
- Lot desc Urban, city lot, park, public transit, rec./community centre, school bus route, schools
- Lot dimensions 64.17 x 143.06
- Approx lot size (range) 0 - 0.5
- Basement information Full, finished
- Building size 5659
- Mls® # 40778680
- Property sub type Single family residence
- Status Active
- Tax year 2024
- Primary bedroom Separate shower, soaker tub
Level: 2nd - Bathroom Separate shower, bath tub
Level: 2nd - Bathroom Second
Level: 2nd - Bedroom Semi-ensuite
Level: 2nd - Bedroom Second
Level: 2nd - Media room Extra room
Level: 2nd - Bathroom Separate shower
Level: 2nd - Bathroom Separate shower
Level: 2nd - Bedroom Extra room
Level: 2nd - Bedroom Closet, window
Level: Basement - Recreational room Basement
Level: Basement - Bathroom Basement
Level: Basement - Exercise room Basement
Level: Basement - Den Custom wall bookshelves with built-in desk
Level: Main - Bathroom Main
Level: Main - Family room Walk-out to covered patio
Level: Main - Laundry Garage access, porcelain tile floor
Level: Main - Dining room Walk-out to covered patio
Level: Main - Kitchen Built-in appliances
Level: Main - Breakfast room Walk-in pantry, breakfast bar
Level: Main
- Listing type identifier Idx

$-9,466
/ Month

