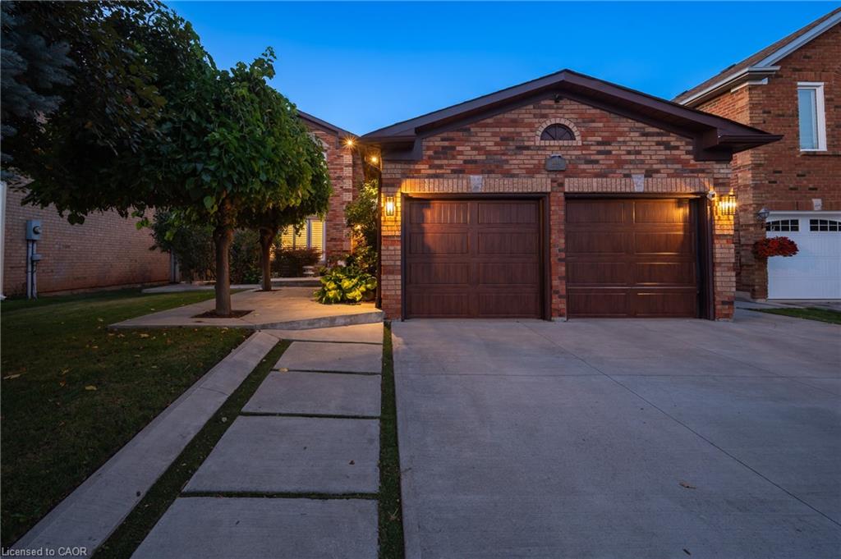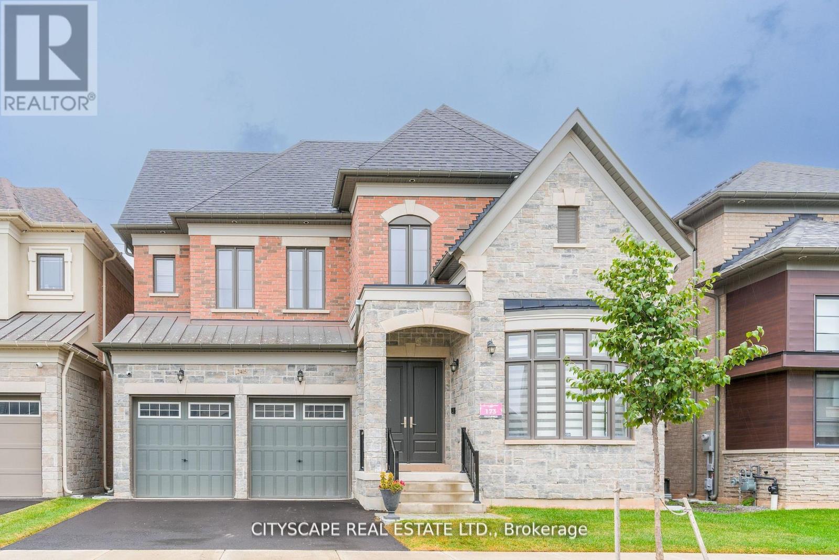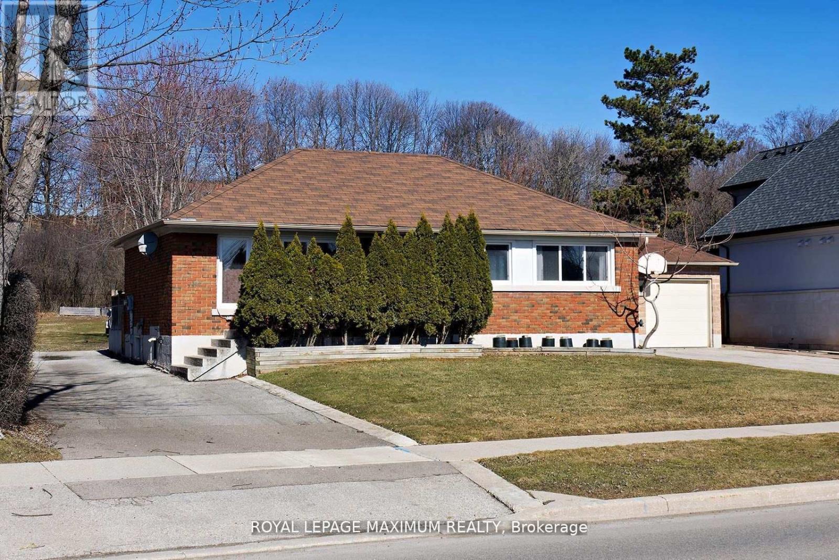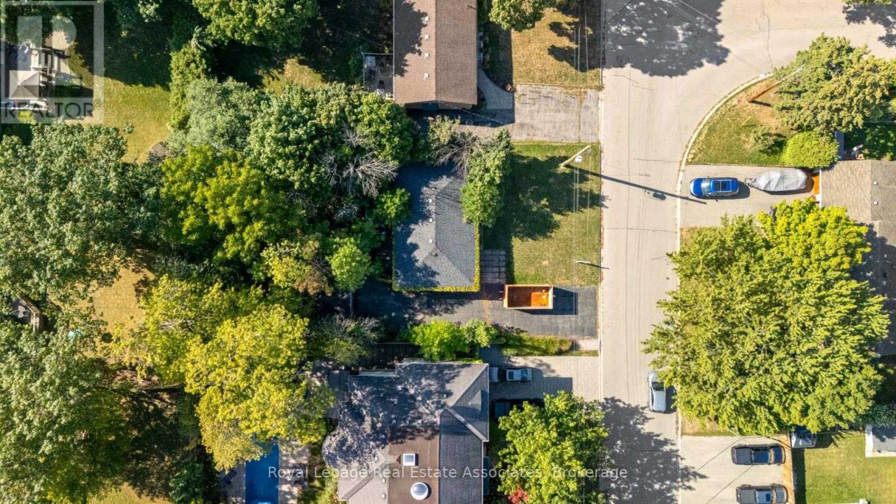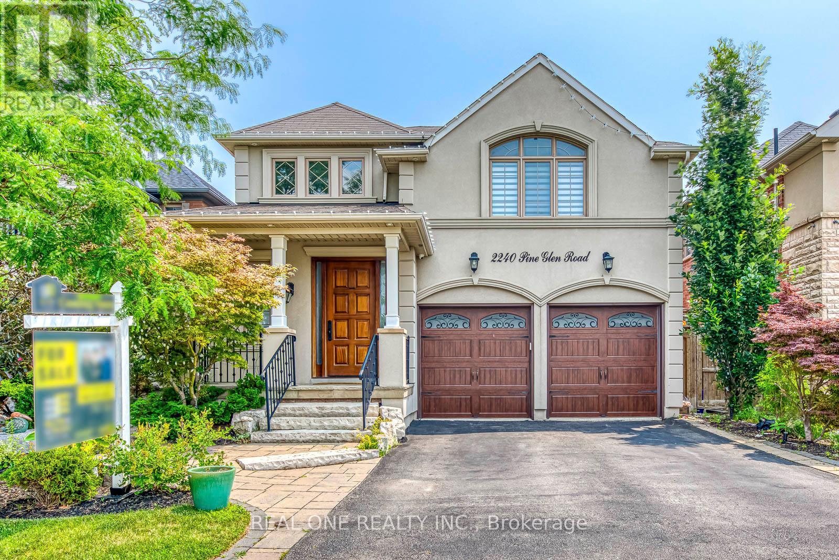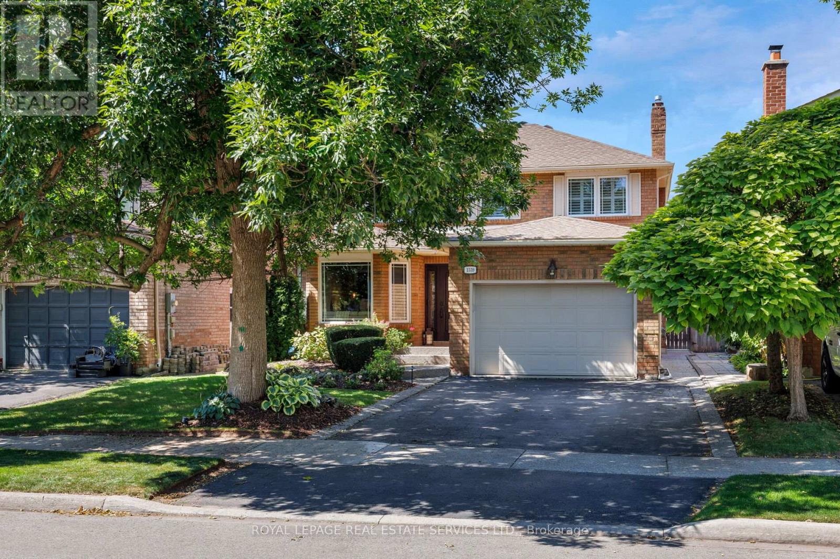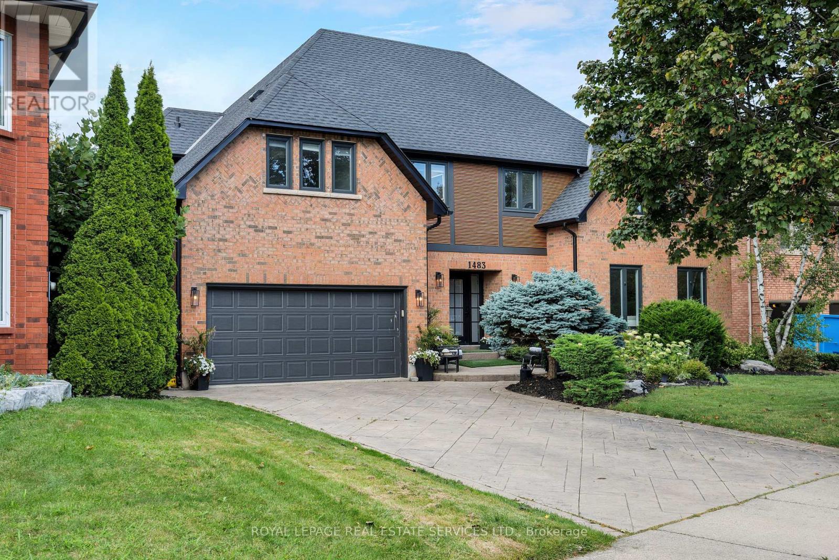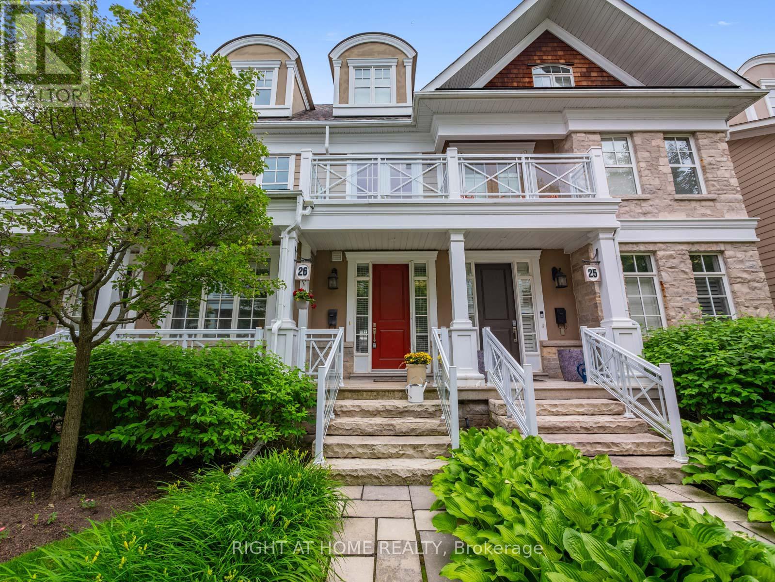- Houseful
- ON
- Oakville
- West Oakville
- 2122 Bridge Rd
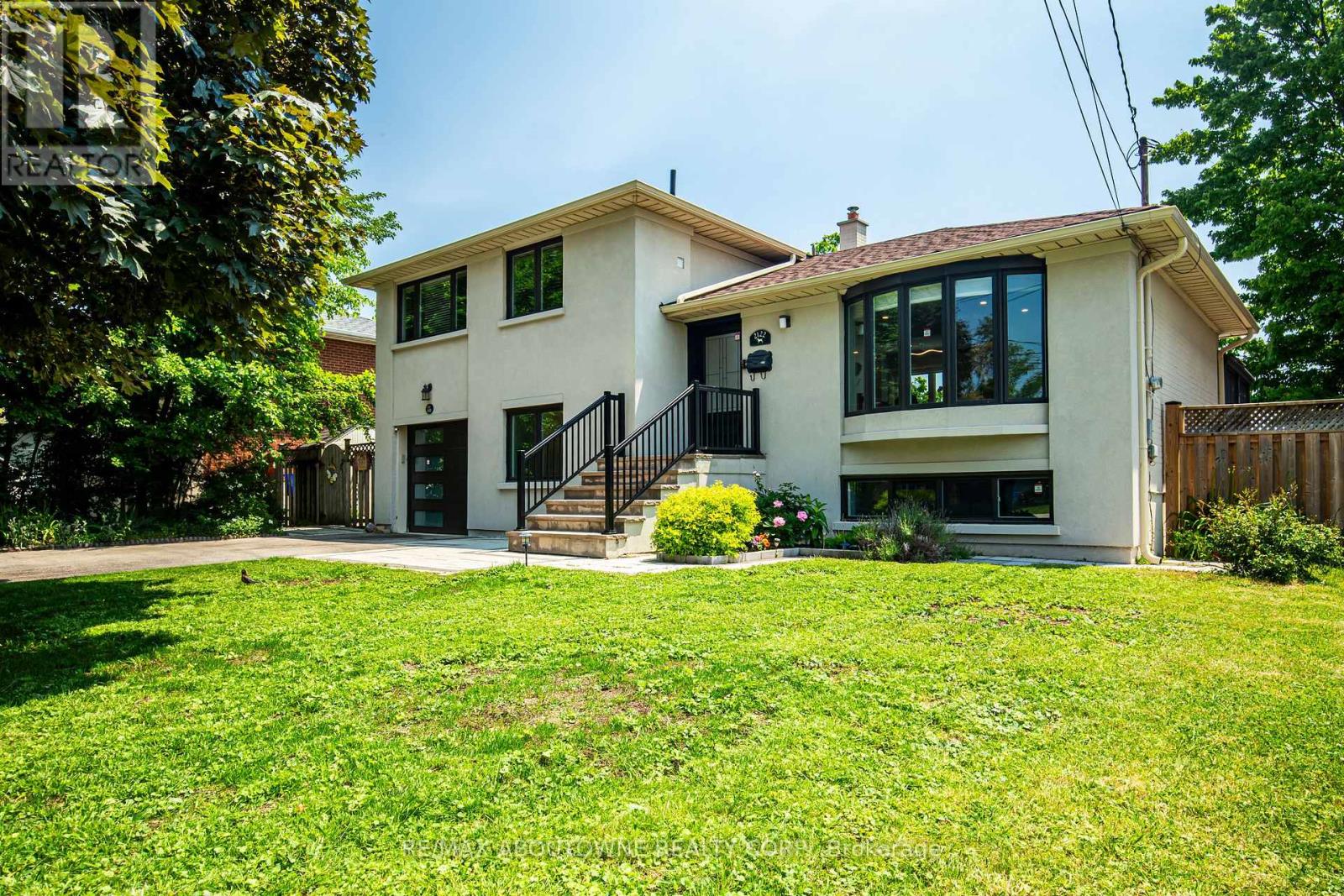
Highlights
Description
- Time on Houseful13 days
- Property typeSingle family
- Neighbourhood
- Median school Score
- Mortgage payment
Welcome to this beautifully updated 3+1 bedroom side-split, ideally situated on a spacious 60 x 125 ft lot in a family-friendly neighbourhood. Offering nearly 2,000 sq ft of finished living space, this home blends comfort, style, and functionality. The open-concept main floor is filled with natural light and features hardwood flooring, pot lights, and a renovated white kitchen with a large island perfect for family gatherings and entertaining. The dining area flows seamlessly into the bright living space, with expansive windows offering picturesque views of both the front and back gardens. Upstairs, you'll find three generous bedrooms and a full bathroom, while the lower level provides a 4th bedroom, second full bathroom, large rec room, laundry area and 2nd walk out. Step outside to your private, south-facing backyard complete with a stunning saltwater pool, mature perennial gardens, and ample space for summer entertaining. Extensively updated from top to bottom over the past six years including exterior stucco, roof, furnace just move in and enjoy. Close to Bronte, Coronation Park, walking trails, shopping, excellent schools, highway and GO access close by. Don't miss this exceptional opportunity to make this turnkey property your home just in time for summer! (id:63267)
Home overview
- Cooling Central air conditioning
- Heat source Natural gas
- Heat type Forced air
- Has pool (y/n) Yes
- Sewer/ septic Sanitary sewer
- Fencing Fenced yard
- # parking spaces 5
- Has garage (y/n) Yes
- # full baths 2
- # total bathrooms 2.0
- # of above grade bedrooms 4
- Flooring Hardwood
- Community features Community centre
- Subdivision 1020 - wo west
- Directions 2235838
- Lot size (acres) 0.0
- Listing # W12269108
- Property sub type Single family residence
- Status Active
- Primary bedroom 4.29m X 2.77m
Level: 2nd - Bedroom 3.25m X 2.44m
Level: 2nd - Bedroom 3.07m X 2.79m
Level: 2nd - Office 2.34m X 2.29m
Level: Ground - Bedroom 3.38m X 2.77m
Level: Ground - Recreational room / games room 6.1m X 3.07m
Level: Lower - Laundry 3.45m X 2.84m
Level: Lower - Dining room 2.92m X 2.79m
Level: Main - Living room 4.62m X 3.25m
Level: Main - Kitchen 4.19m X 2.79m
Level: Main
- Listing source url Https://www.realtor.ca/real-estate/28572013/2122-bridge-road-oakville-wo-west-1020-wo-west
- Listing type identifier Idx

$-3,595
/ Month





