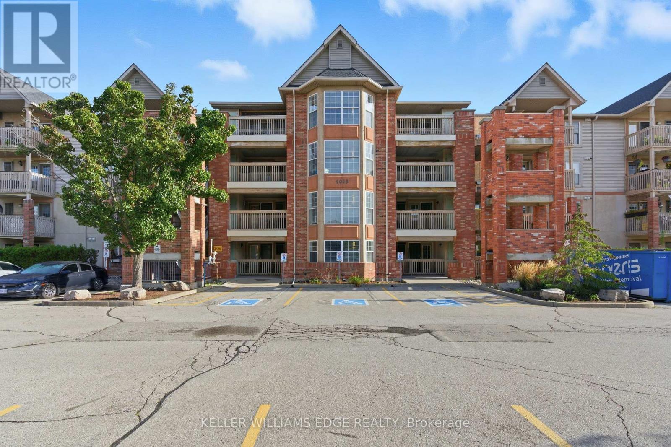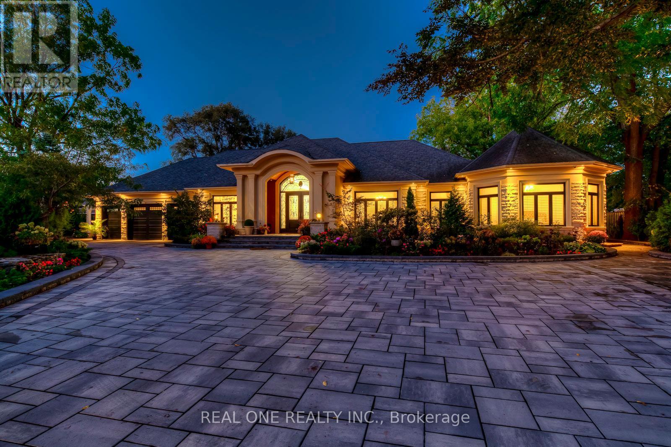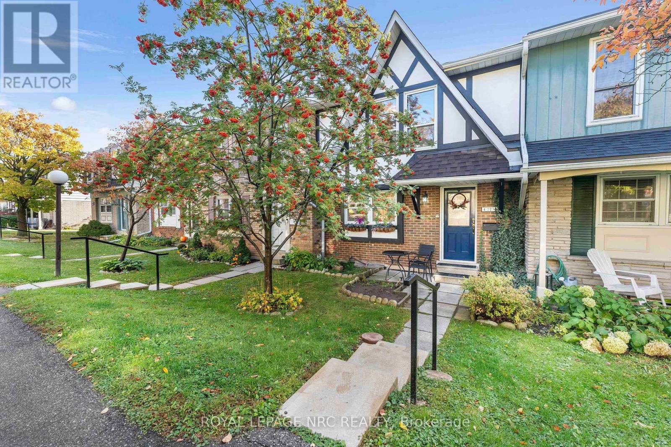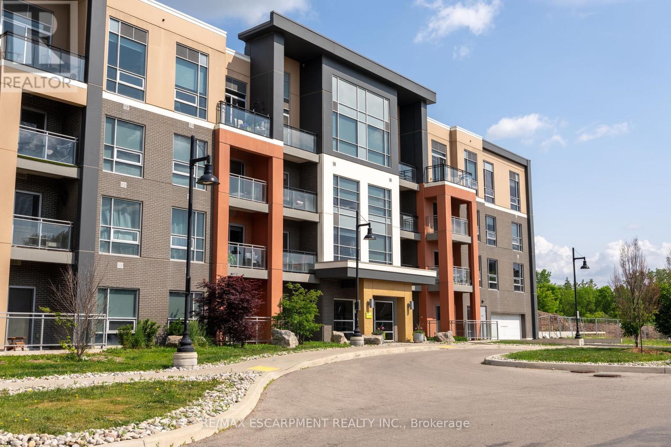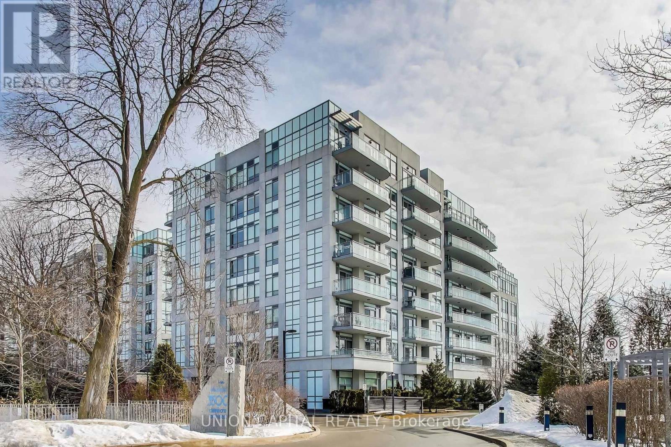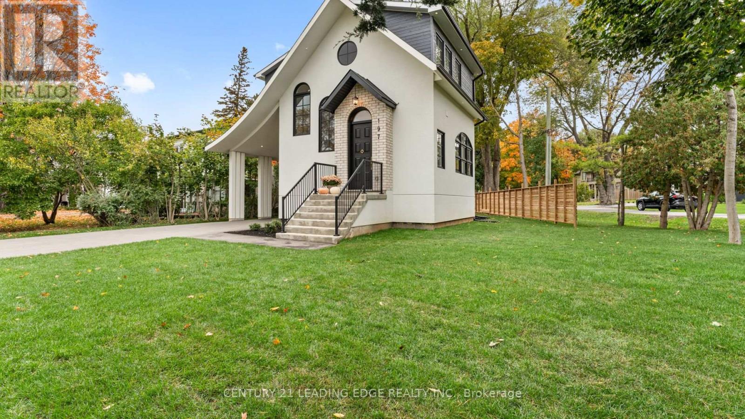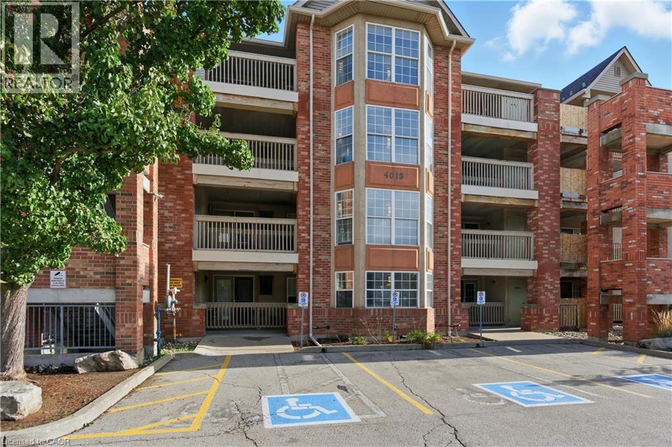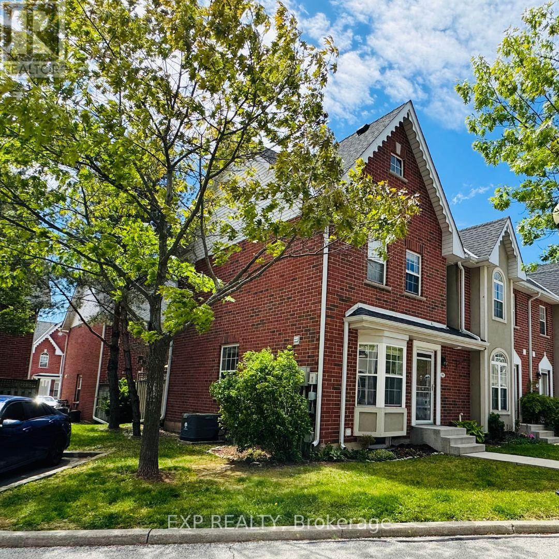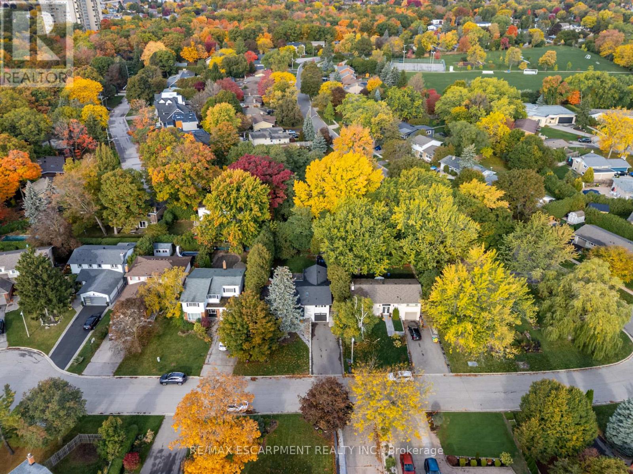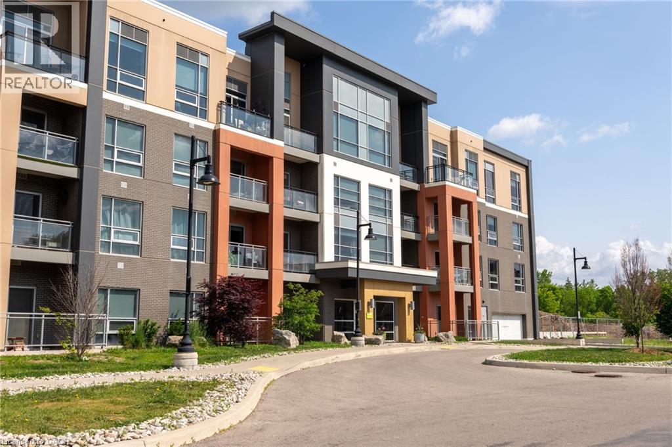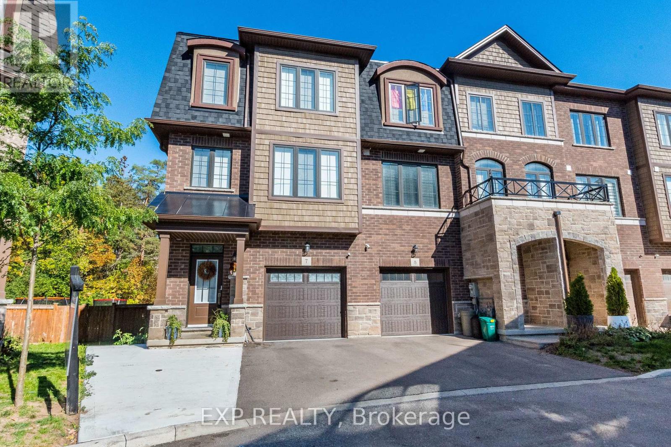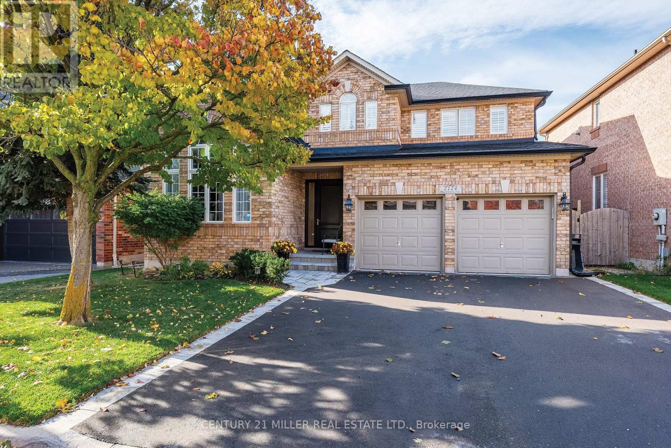
Highlights
Description
- Time on Housefulnew 13 hours
- Property typeSingle family
- Median school Score
- Mortgage payment
Wonderful family home on a quiet street with finished basement and in-ground pool. Close to schools and parks. Move-in and enjoy. Over 3,600 square feet of total finished living space. Beautifully maintained with many updates and upgrades. Attractive white kitchen has wood drawers and granite countertops. Renovated main floor laundry. Family room with gas fireplace has quartzite surround and built-in shelves. Bright living/dining area with cathedral ceiling. Primary suite with his and hers closets and exceptional ensuite. The enlarged 5 piece ensuite with heated floors, two custom vanities with Cambria countertops, glass shower and standalone tub. 4 piece main bath also renovated. Secondary bedrooms all good dimensions. Superb lower level with legit 5th bedroom, beautiful 3 piece bath, sauna room and cozy rec room. Awesome low maintenance backyard totally hardscaped, Pioneer in-ground saltwater pool, nice privacy, great custom built cedar cabana and covered area. Western exposure. Great condition, quiet street, terrific location close to schools and parks, great for entertaining. (id:63267)
Home overview
- Cooling Central air conditioning
- Heat source Natural gas
- Heat type Forced air
- Has pool (y/n) Yes
- Sewer/ septic Sanitary sewer
- # total stories 2
- # parking spaces 4
- Has garage (y/n) Yes
- # full baths 3
- # half baths 1
- # total bathrooms 4.0
- # of above grade bedrooms 5
- Has fireplace (y/n) Yes
- Subdivision 1019 - wm westmount
- Directions 1957851
- Lot size (acres) 0.0
- Listing # W12480620
- Property sub type Single family residence
- Status Active
- 2nd bedroom 4.22m X 3.63m
Level: 2nd - 4th bedroom 3.48m X 3.3m
Level: 2nd - 3rd bedroom 3.66m X 2.95m
Level: 2nd - Primary bedroom 4.44m X 4.19m
Level: 2nd - Other 3.71m X 1.85m
Level: Basement - Utility 5.79m X 2.21m
Level: Basement - Bedroom 3.89m X 3.63m
Level: Basement - Recreational room / games room 5.69m X 5.18m
Level: Basement - Other 3.45m X 1.83m
Level: Basement - Foyer 1.98m X 1.52m
Level: Main - Kitchen 3.99m X 3.68m
Level: Main - Mudroom 2.62m X 1.88m
Level: Main - Family room 4.8m X 4.17m
Level: Main - Pantry 2.08m X 1.37m
Level: Main - Eating area 3.43m X 2.87m
Level: Main - Living room 5.79m X 3.73m
Level: Main
- Listing source url Https://www.realtor.ca/real-estate/29029452/2124-blackforest-crescent-oakville-wm-westmount-1019-wm-westmount
- Listing type identifier Idx

$-5,064
/ Month

