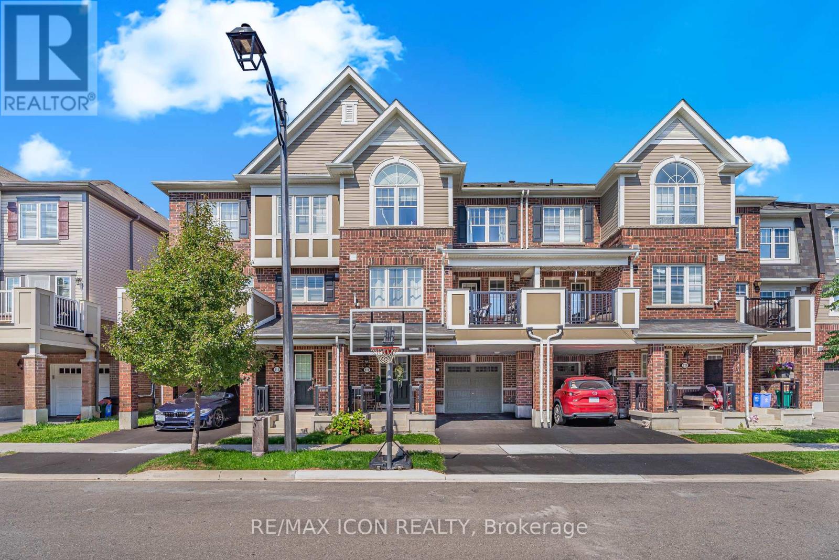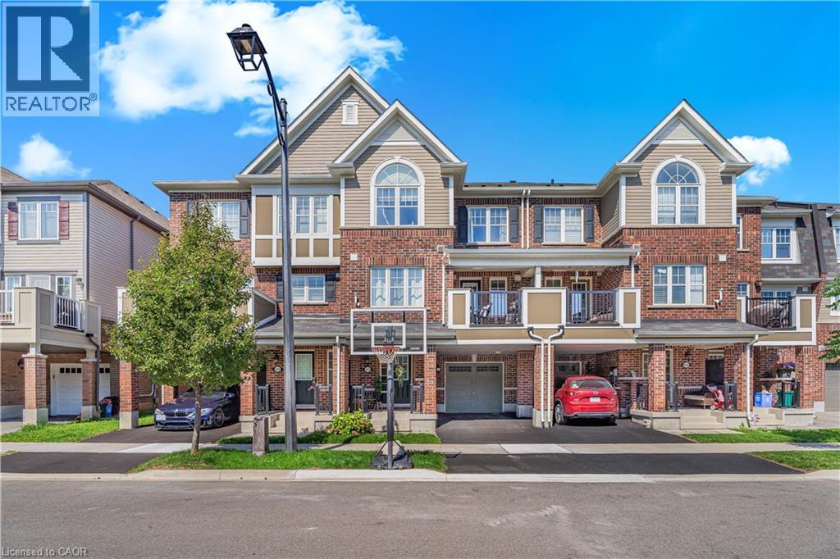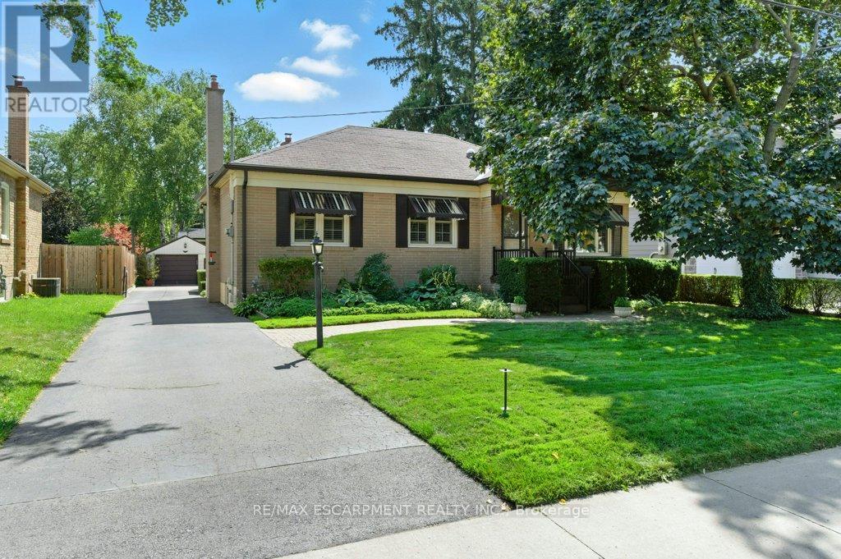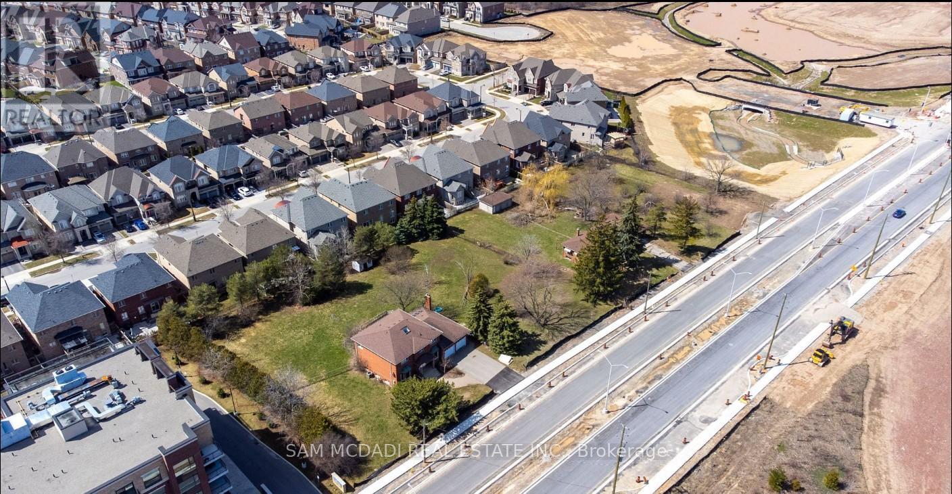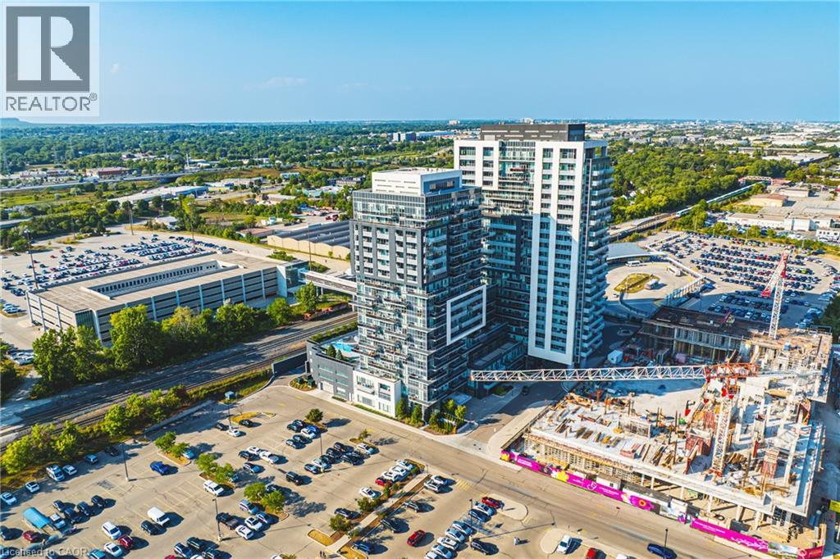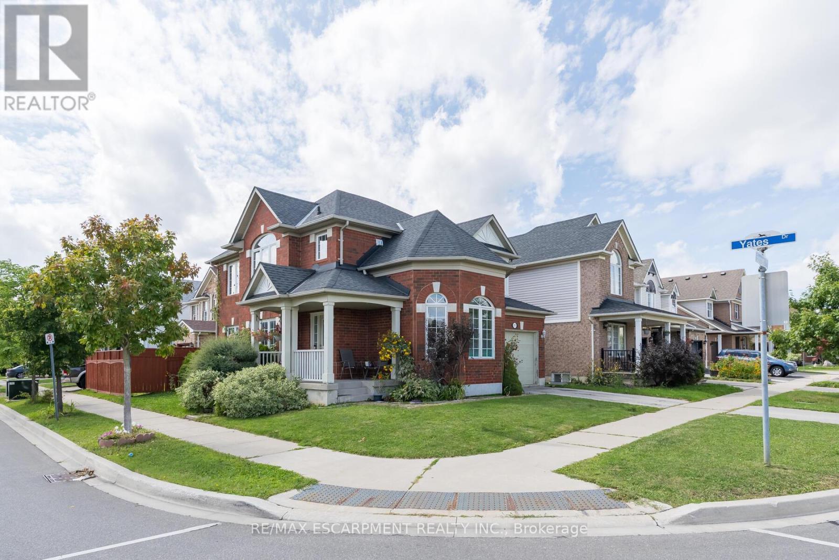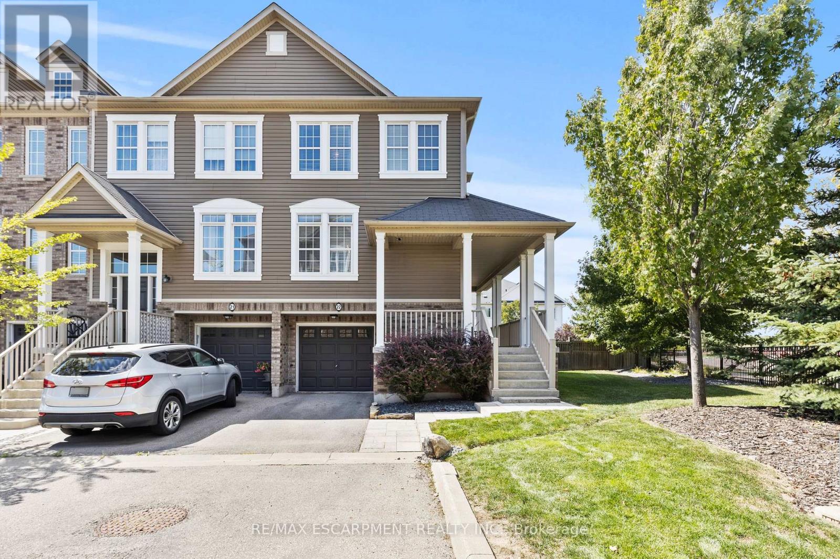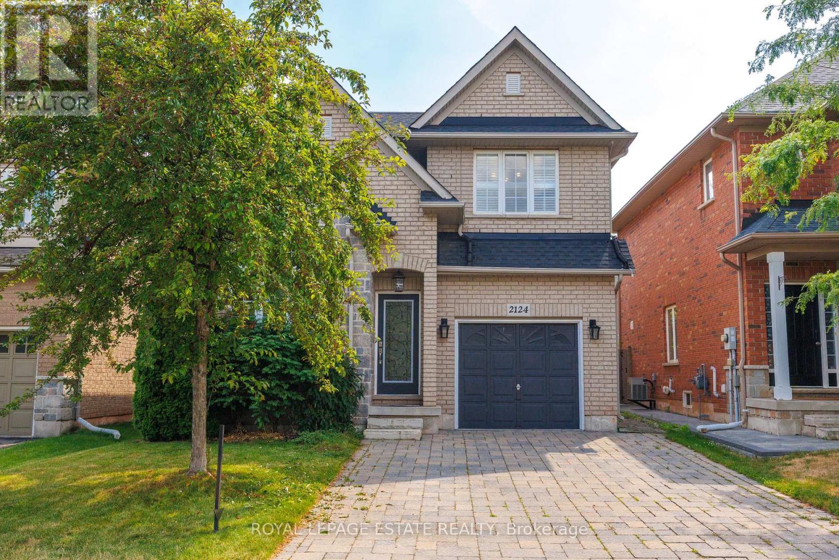
Highlights
Description
- Time on Houseful20 days
- Property typeSingle family
- Median school Score
- Mortgage payment
Step Into Refined Contemporary Living With This Beautifully Updated And Impeccably Maintained Three-Bedroom Executive Residence, Nestled On A Quiet, Family-Friendly Street In Prestigious Westmount. Designed For Both Comfort And Sophistication, This Home Boasts An Airy Open-Concept Layout With 9' Ceilings On The Main Level, A Striking Formal Dining Room Highlighted By Dramatic 12' Ceilings, And A Sun-Filled Family Room Anchored By A Cozy Gas Fireplace.The Gourmet Kitchen Is An Absolute Centrepiece Showcasing Granite Counters, A Breakfast Island, Premium Stainless Steel Appliances, And Seamless Access To A Private, Fully Fenced Backyard Oasis. Here You'll Find An Interlock Stone Patio, Elegant Gazebo, Inviting Hot Tub, And Manicured Gardens Ideal For Entertaining Or Relaxing In Style.The Professionally Finished Basement Elevates The Living Space Further, Featuring A Dedicated Office Nook, An Oversized Recreation Room With A Gas Fireplace, And A Sleek, Modern Three-Piece Bathroom.A True Turnkey Opportunity Thoughtfully Curated For Families And Those Who Love To Entertain. (id:63267)
Home overview
- Cooling Central air conditioning
- Heat source Natural gas
- Heat type Forced air
- Sewer/ septic Sanitary sewer
- # total stories 2
- # parking spaces 3
- Has garage (y/n) Yes
- # full baths 3
- # half baths 1
- # total bathrooms 4.0
- # of above grade bedrooms 3
- Flooring Laminate, carpeted
- Has fireplace (y/n) Yes
- Subdivision 1019 - wm westmount
- Lot desc Landscaped
- Lot size (acres) 0.0
- Listing # W12281627
- Property sub type Single family residence
- Status Active
- Primary bedroom 3.33m X 4.7m
Level: 2nd - 3rd bedroom 3.33m X 2.77m
Level: 2nd - 2nd bedroom 3.66m X 3.33m
Level: 2nd - Utility 3.96m X 3.76m
Level: Basement - Recreational room / games room 6.4m X 3.35m
Level: Basement - Kitchen 3.66m X 2.72m
Level: Main - Dining room 3.15m X 3.33m
Level: Main - Family room 4.32m X 4.37m
Level: Main - Eating area 3.66m X 2.44m
Level: Main
- Listing source url Https://www.realtor.ca/real-estate/28598587/2124-brookhaven-crescent-oakville-wm-westmount-1019-wm-westmount
- Listing type identifier Idx

$-3,571
/ Month

