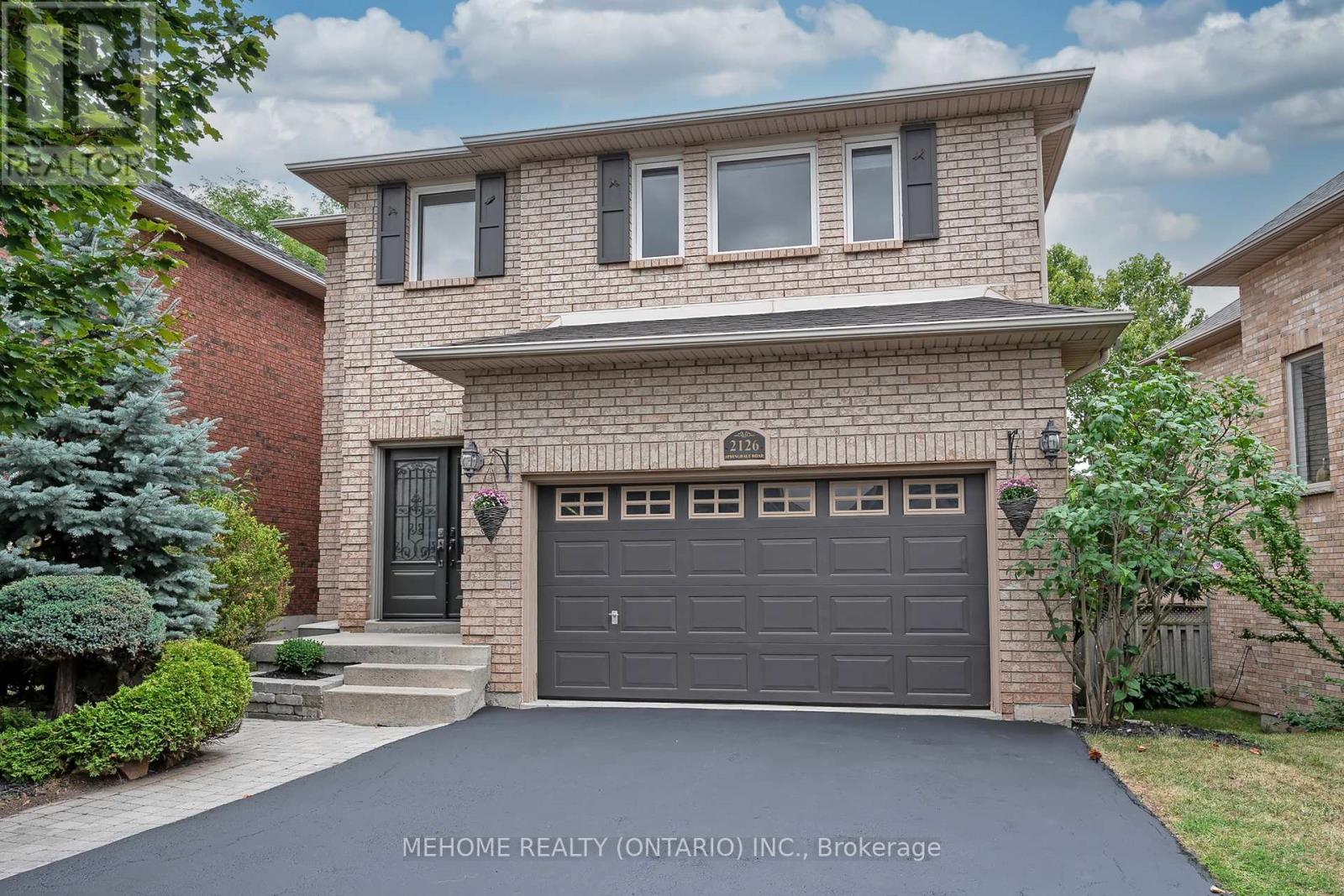
Highlights
Description
- Time on Houseful32 days
- Property typeSingle family
- Median school Score
- Mortgage payment
Welcome to this upgraded 3+1 bedroom, 4 bathroom home in Oakville's highly sought-after Westmount community. Ideally located near top-ranked schools, Oakville Trafalgar Hospital, major highways, parks, and scenic trails. Bright and inviting, the home features 9-foot ceilings on the main floor, LED pot lights and neutral paint colours throughout, a quartz stone gas fireplace, and new vinyl flooring on the main level (2024). A wrought iron staircase leads to the upper level with hardwood flooring and two renovated bathrooms. The upgraded 5-piece master ensuite (2023) and second 4-piece semi-ensuite bathroom (2024) both boast double sinks, quartz countertops, and glass showers. The fully finished basement includes a fourth bedroom, a full bathroom, and new vinyl flooring (2025), perfect for extended family and extra recreation space. Outdoor living is enhanced with a deck featuring sleek glass railings and a natural gas line for BBQs. Modern upgrades include stainless steel appliances (2024), high-efficiency washer/dryer (2025), smart garage door opener with camera (2025), all new window coverings (2024), central vacuum, owned hot water tank, and a two-stage furnace for efficiency and comfort. (id:63267)
Home overview
- Cooling Central air conditioning
- Heat source Natural gas
- Heat type Forced air
- Sewer/ septic Sanitary sewer
- # total stories 2
- # parking spaces 3
- Has garage (y/n) Yes
- # full baths 3
- # half baths 1
- # total bathrooms 4.0
- # of above grade bedrooms 4
- Flooring Vinyl, hardwood
- Has fireplace (y/n) Yes
- Subdivision 1019 - wm westmount
- Lot size (acres) 0.0
- Listing # W12411554
- Property sub type Single family residence
- Status Active
- 3rd bedroom 3.35m X 3.32m
Level: 2nd - Primary bedroom 5.5m X 5.2m
Level: 2nd - 2nd bedroom 4.38m X 4.2m
Level: 2nd - Recreational room / games room 9.7m X 4.05m
Level: Basement - 4th bedroom 4.3m X 2.5m
Level: Basement - Kitchen 4.35m X 2.85m
Level: Main - Living room 4.63m X 4.12m
Level: Main - Dining room 3.32m X 3.35m
Level: Main
- Listing source url Https://www.realtor.ca/real-estate/28880558/2126-springdale-road-oakville-wm-westmount-1019-wm-westmount
- Listing type identifier Idx

$-3,997
/ Month












